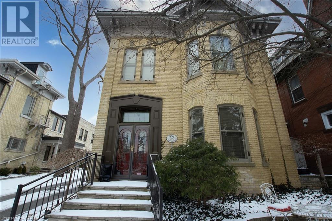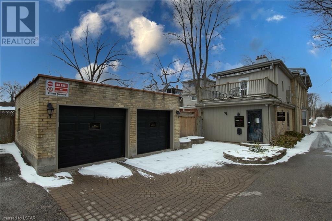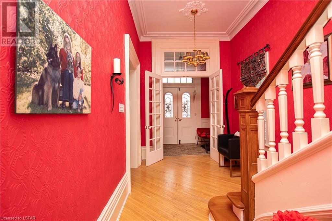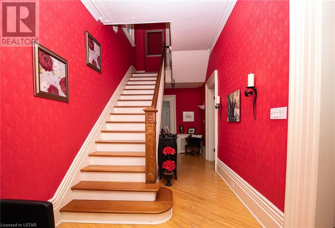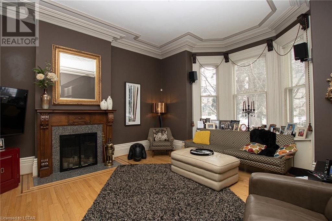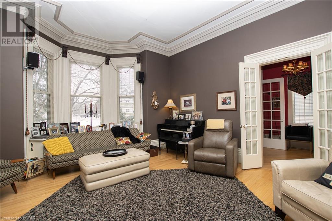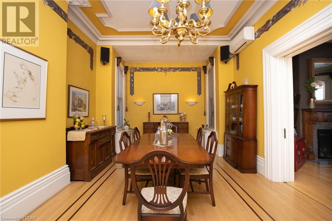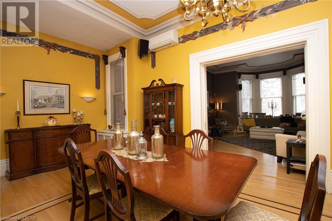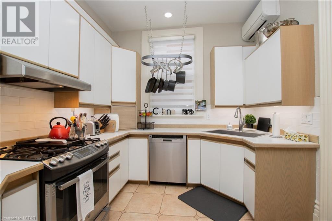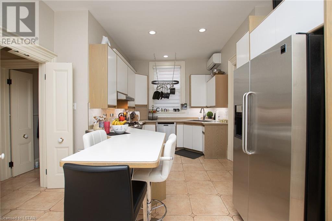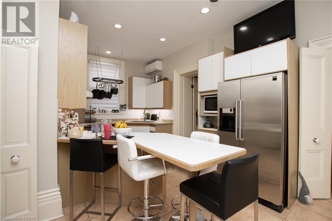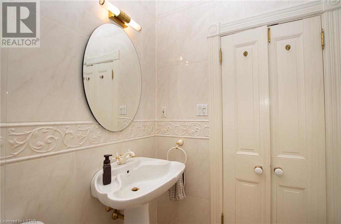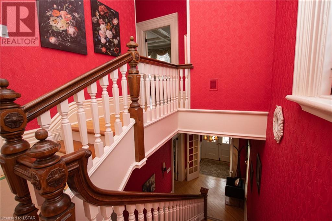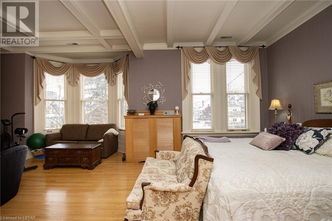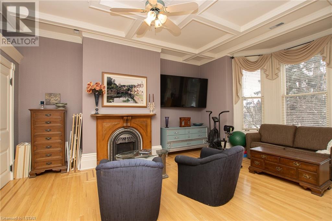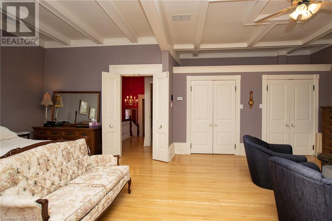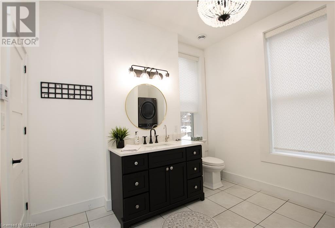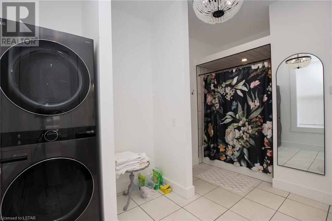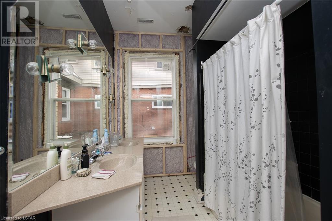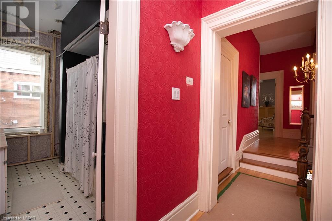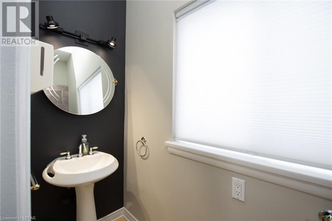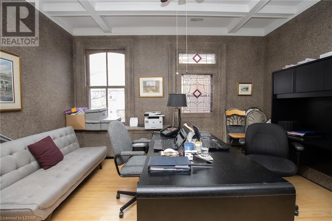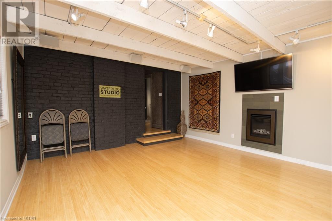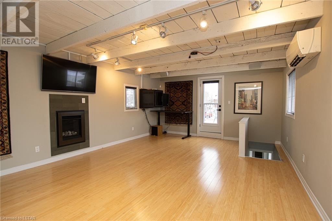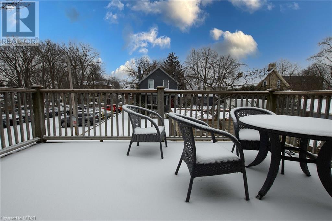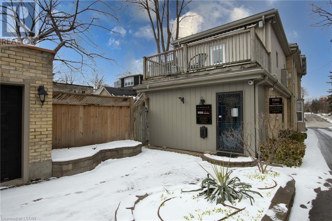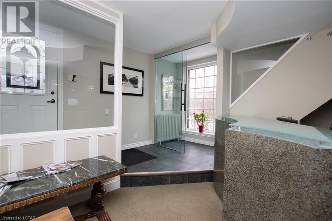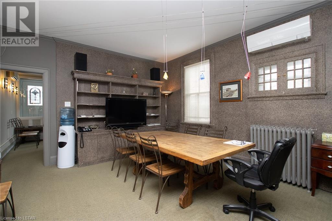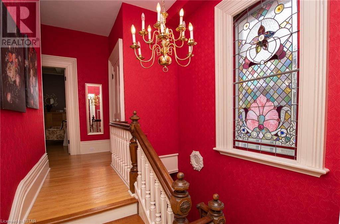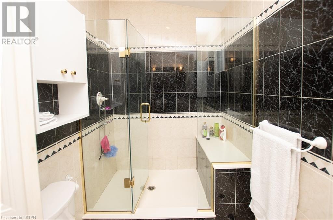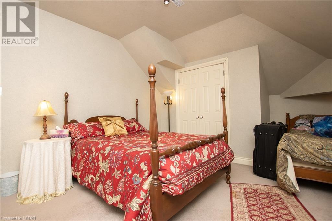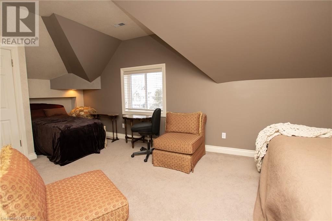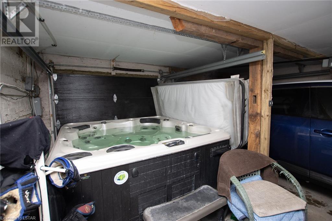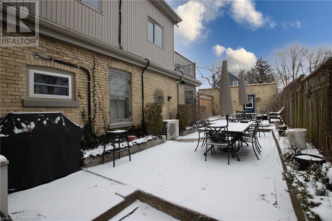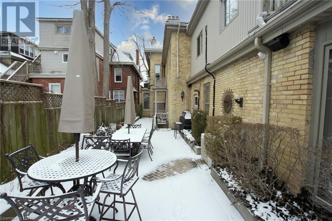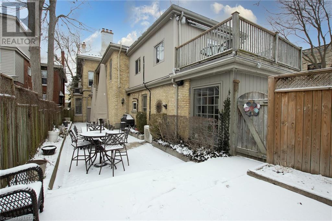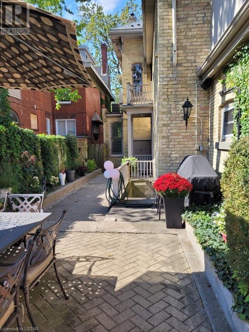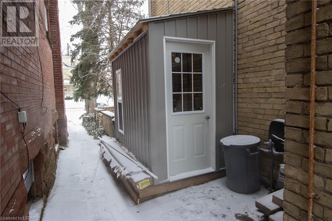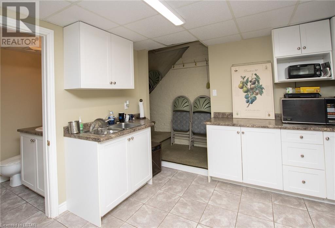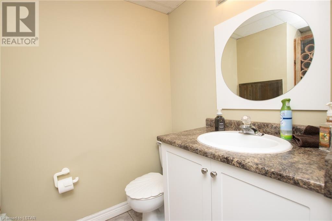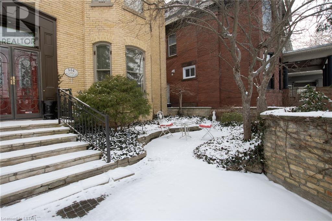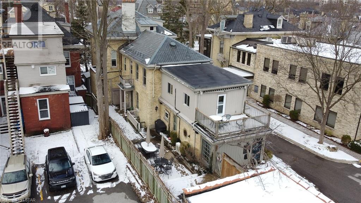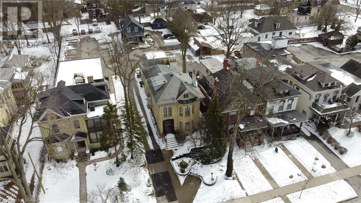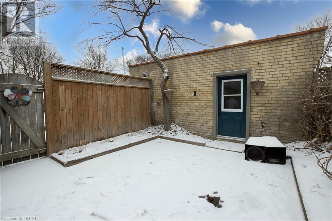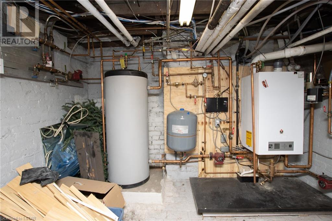554 Waterloo Street London, Ontario N6B 2P9
$1,299,000
Special Offering in Downtown London's Woodfield Community, steps to Victoria Park, Richmond Row & Budweiser Gardens. Unique opportunity to acquire an updated Century Manse boasting the charm of yesteryear with the efficient amenities of today. Stunning 3 storey home loaded with character and charm from the inside out. Beautiful entry with double doors lead into spacious foyer with grand wooden staircase. Large front living room with bay window is open to royal formal dining room, both featuring hardwood floors with inlays and high cornice ceilings. The spacious kitchen includes lots of storage with large bay windows, breakfast bar and casual dining area with courtyard access from nearby mudroom. Second level features bright oversized primary bedroom with gas fireplace and luxurious new ensuite bathroom with cozy infloor heating. Also on this level is an LG Washtower and main bath, and adjacent bedroom currently being used as office. Third level has 2 large bedrooms with their own 3 piece bathroom. Enjoy entertaining in your own courtyard oasis in the heart of downtown. The rear part of the home has huge potential as office space or funky residential apartment with gas fireplace and rooftop patio or additional living space. Bring your own ideas. This property can be purchased on it's own at the listed price or in conjunction with 558 Waterloo St a fully rented ($2600/mon) investment property at the rear of the lane with 12 parking spaces and separate garage, for $1,849,000. Recent updates include $25k boiler system with 4 zone thermostats, 2 high efficiency Mitsibishi heat pumps with 4 heads, 2 new entry doors, 11 new windows, 2 insulated doors with openers for garage with added features, new Cat 6-e internet cabling and AV system wired throughout with 6 wifi access points. upgraded foam insulation in entire bsmt, plus new gardening shed. (id:37319)
Property Details
| MLS® Number | 40560610 |
| Property Type | Single Family |
| Amenities Near By | Hospital, Park, Place Of Worship, Public Transit, Schools |
| Equipment Type | None |
| Features | Automatic Garage Door Opener |
| Parking Space Total | 8 |
| Rental Equipment Type | None |
Building
| Bathroom Total | 6 |
| Bedrooms Above Ground | 4 |
| Bedrooms Total | 4 |
| Appliances | Dishwasher, Dryer, Microwave, Refrigerator, Washer, Gas Stove(s), Window Coverings, Garage Door Opener |
| Basement Development | Partially Finished |
| Basement Type | Partial (partially Finished) |
| Construction Style Attachment | Detached |
| Cooling Type | Central Air Conditioning, Ductless, Wall Unit |
| Exterior Finish | Brick, Other |
| Fireplace Present | Yes |
| Fireplace Total | 2 |
| Half Bath Total | 2 |
| Heating Fuel | Natural Gas |
| Heating Type | In Floor Heating, Forced Air, Hot Water Radiator Heat, Radiant Heat, Heat Pump |
| Stories Total | 3 |
| Size Interior | 5034 |
| Type | House |
| Utility Water | Municipal Water |
Parking
| Detached Garage | |
| Visitor Parking |
Land
| Acreage | No |
| Land Amenities | Hospital, Park, Place Of Worship, Public Transit, Schools |
| Landscape Features | Landscaped |
| Sewer | Municipal Sewage System |
| Size Depth | 178 Ft |
| Size Frontage | 36 Ft |
| Size Total Text | Under 1/2 Acre |
| Zoning Description | Oc2(1) R3-2 |
Rooms
| Level | Type | Length | Width | Dimensions |
|---|---|---|---|---|
| Second Level | 4pc Bathroom | Measurements not available | ||
| Second Level | Bedroom | 14'2'' x 11'9'' | ||
| Second Level | Bonus Room | 12'5'' x 8'6'' | ||
| Second Level | Full Bathroom | Measurements not available | ||
| Second Level | Primary Bedroom | 24'10'' x 16'0'' | ||
| Third Level | 3pc Bathroom | Measurements not available | ||
| Third Level | Bedroom | 19'8'' x 10'11'' | ||
| Third Level | Bedroom | 14'4'' x 13'0'' | ||
| Basement | 2pc Bathroom | Measurements not available | ||
| Basement | Bonus Room | 11'4'' x 10'7'' | ||
| Main Level | Office | 9'7'' x 8'4'' | ||
| Main Level | Media | 15'6'' x 13'6'' | ||
| Main Level | Office | 11'7'' x 10'9'' | ||
| Main Level | 3pc Bathroom | Measurements not available | ||
| Main Level | Kitchen | 18'6'' x 12'1'' | ||
| Main Level | Dining Room | 16'6'' x 12'10'' | ||
| Main Level | Living Room | 16'3'' x 16'1'' |
https://www.realtor.ca/real-estate/26665004/554-waterloo-street-london
Interested?
Contact us for more information

Chris Hawken
Salesperson
(519) 433-6894
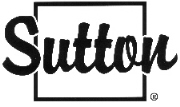
250 Wharncliffe Road North
London, Ontario N6H 2B8
(519) 433-4331
(519) 433-6894
www.suttonselect.com

Dan Mcfadden
Salesperson
www.danmcfadden.ca

250 Wharncliffe Road North
London, Ontario N6H 2B8
(519) 433-4331
(519) 433-6894
www.suttonselect.com
