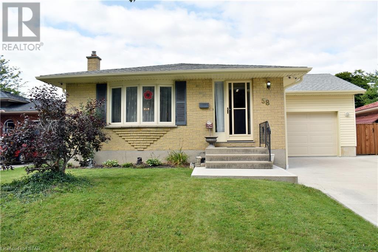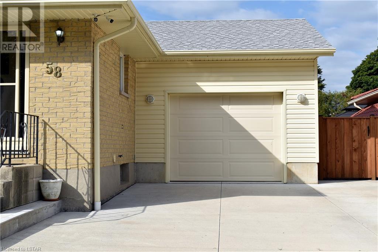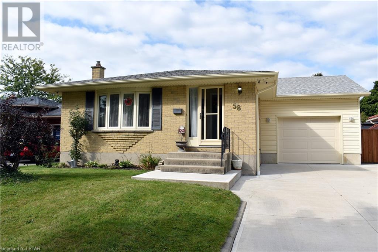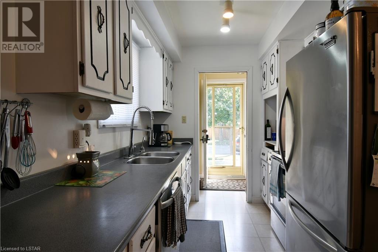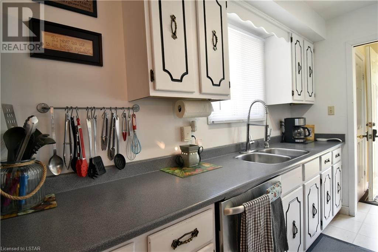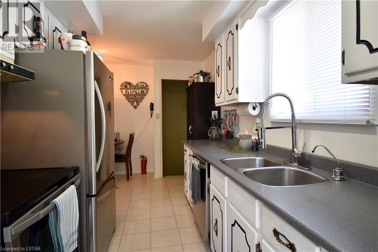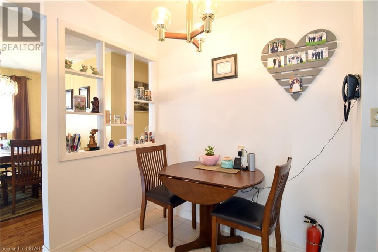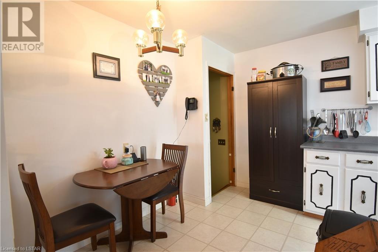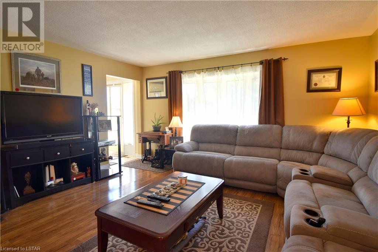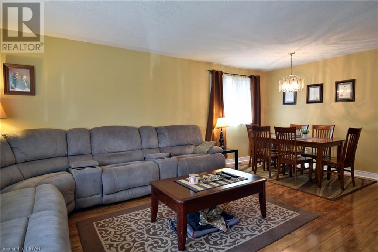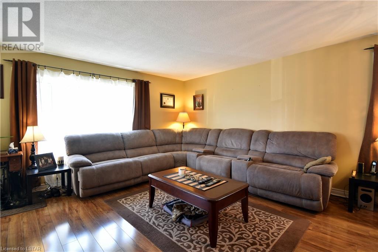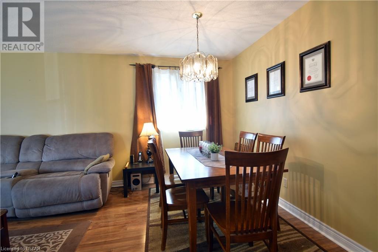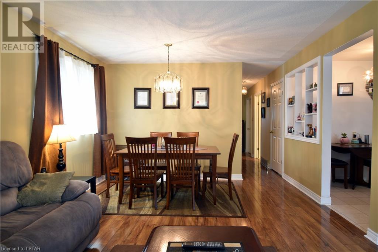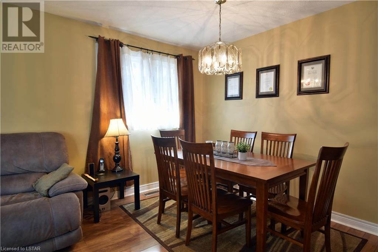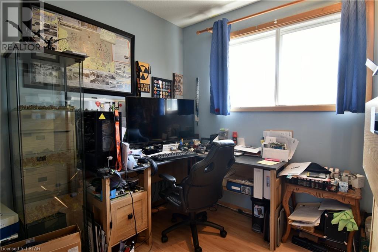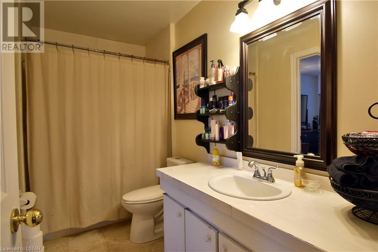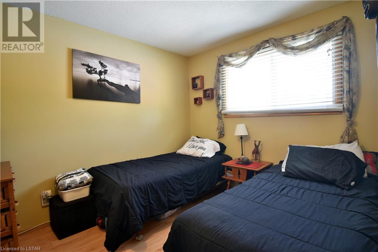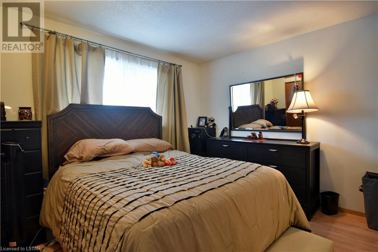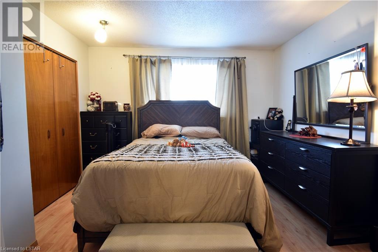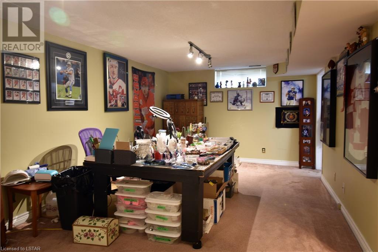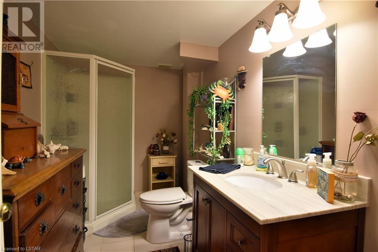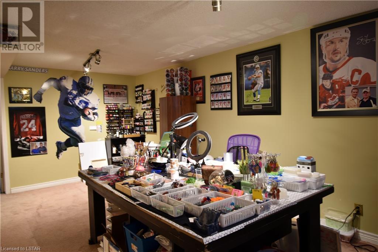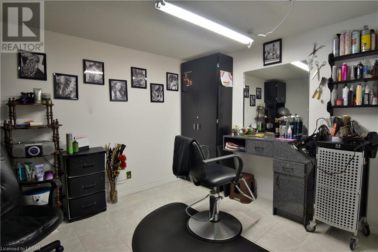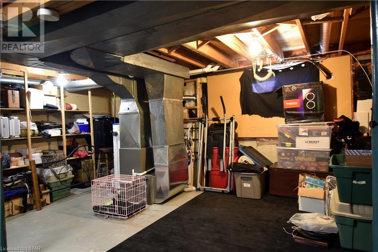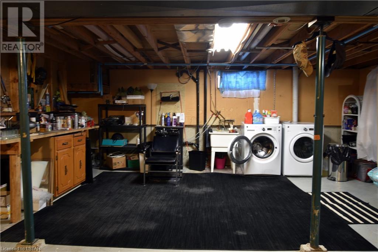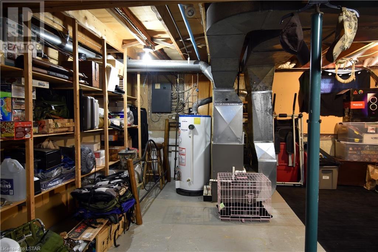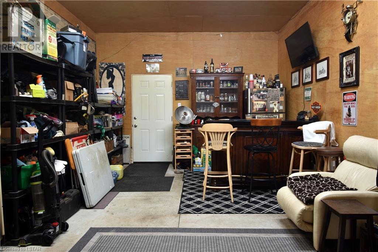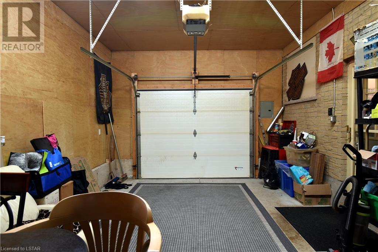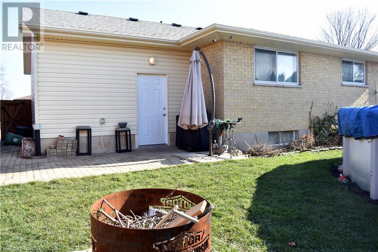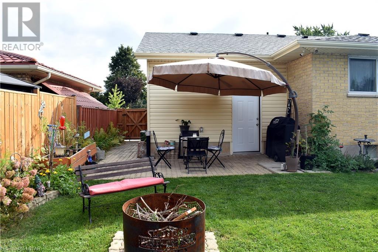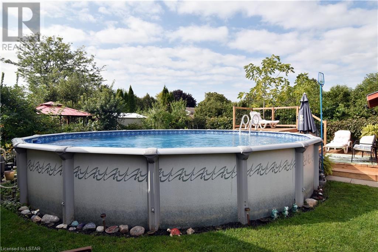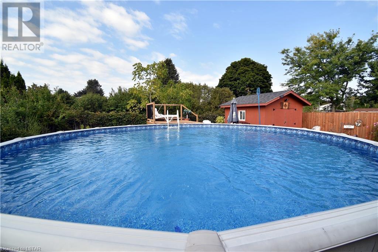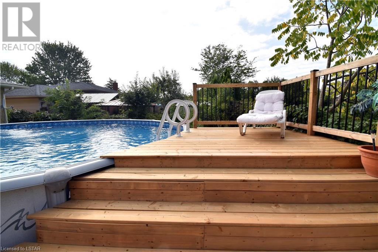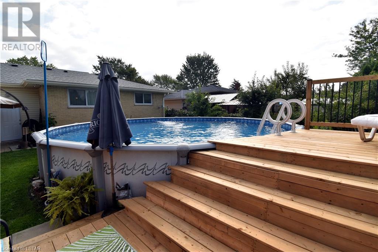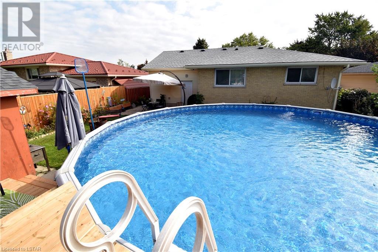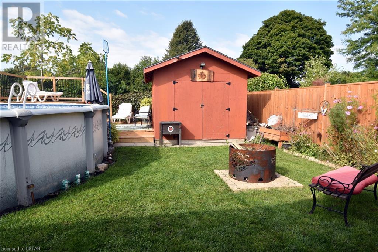58 Ponderosa Crescent London, Ontario N6E 2L6
$634,900
Welcome to 58 Ponderosa Cres. This home is a must see!! Located in White Oaks, steps from Rick Hansen public school and backing onto green space with playgrounds nearby. The home has plenty to offer for those looking to downsize or first time homebuyers with little ones just starting school. Main floor features 3+1 bedrooms, 4 piece bathroom, a good size living room with dining area. The primary bedroom has ensuite privileges and a large closet. Downstairs offers a good size rec room with extra bedroom currently being used as a salon and a 3 piece bathroom. The laundry is located in the very large storage room which offers great space for a future den without losing too much storage. From off the kitchen we head out to the recently built single car garage with large double wide concrete driveway. All done professionally and to code this space offers plenty of room to park with room to spare for toys and storage. From there we head to the large backyard which has a 27' above ground pool with new liner installed in 2022, and deck built 2023, shed and area for a fire pit. (id:37319)
Property Details
| MLS® Number | 40575281 |
| Property Type | Single Family |
| Amenities Near By | Playground, Schools, Shopping |
| Communication Type | High Speed Internet |
| Features | Automatic Garage Door Opener |
| Parking Space Total | 5 |
| Pool Type | Above Ground Pool |
| Structure | Shed |
Building
| Bathroom Total | 2 |
| Bedrooms Above Ground | 3 |
| Bedrooms Below Ground | 1 |
| Bedrooms Total | 4 |
| Appliances | Dishwasher, Dryer, Refrigerator, Stove, Washer, Window Coverings |
| Architectural Style | Bungalow |
| Basement Development | Finished |
| Basement Type | Full (finished) |
| Constructed Date | 1980 |
| Construction Style Attachment | Detached |
| Cooling Type | Central Air Conditioning |
| Exterior Finish | Brick, Vinyl Siding |
| Fire Protection | Smoke Detectors, Security System |
| Fireplace Present | No |
| Foundation Type | Poured Concrete |
| Heating Fuel | Natural Gas |
| Heating Type | Forced Air |
| Stories Total | 1 |
| Size Interior | 1075 |
| Type | House |
| Utility Water | Municipal Water |
Parking
| Attached Garage |
Land
| Acreage | No |
| Land Amenities | Playground, Schools, Shopping |
| Landscape Features | Landscaped |
| Sewer | Municipal Sewage System |
| Size Depth | 110 Ft |
| Size Frontage | 50 Ft |
| Size Total Text | Under 1/2 Acre |
| Zoning Description | R1-4 |
Rooms
| Level | Type | Length | Width | Dimensions |
|---|---|---|---|---|
| Lower Level | Bedroom | 11'0'' x 10'8'' | ||
| Lower Level | 3pc Bathroom | 10'9'' x 6'2'' | ||
| Lower Level | Recreation Room | 20'8'' x 10'9'' | ||
| Main Level | 4pc Bathroom | 10'5'' x 5'1'' | ||
| Main Level | Primary Bedroom | 11'7'' x 12'4'' | ||
| Main Level | Bedroom | 9'0'' x 10'0'' | ||
| Main Level | Bedroom | 9'0'' x 8'7'' | ||
| Main Level | Living Room | 15'3'' x 13'1'' | ||
| Main Level | Dining Room | 12'3'' x 7'2'' | ||
| Main Level | Dinette | 7'4'' x 7'1'' | ||
| Main Level | Kitchen | 15'6'' x 7'6'' | ||
| Main Level | Foyer | 5'4'' x 3'9'' |
Utilities
| Cable | Available |
| Electricity | Available |
| Natural Gas | Available |
| Telephone | Available |
https://www.realtor.ca/real-estate/26788578/58-ponderosa-crescent-london
Interested?
Contact us for more information

J. J. Morgan
Salesperson
www.elginrealty.ca/

527 Talbot St
St. Thomas, Ontario N5P 1C3
(519) 637-2300
(519) 637-2302
www.elginrealty.ca/
https://www.facebook.com/elginrealestatebrokerage

Andy Sheridan
Broker of Record
www.elginrealty.ca/

527 Talbot St
St. Thomas, Ontario N5P 1C3
(519) 637-2300
(519) 637-2302
www.elginrealty.ca/
https://www.facebook.com/elginrealestatebrokerage
