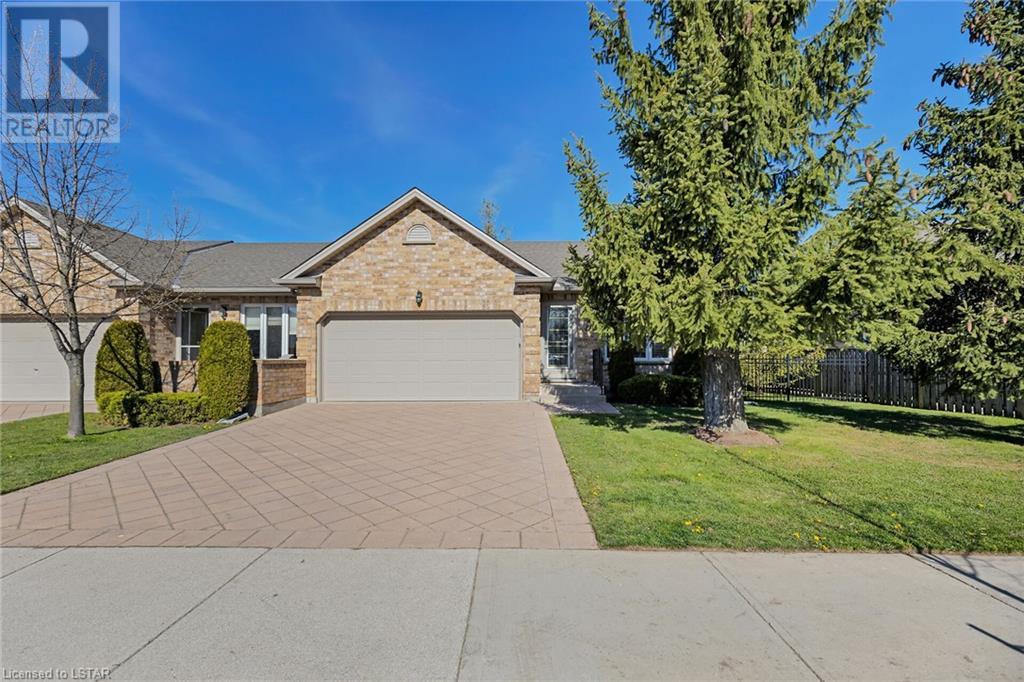588 Thistlewood Drive Unit# 55 London, Ontario N5X 4N7
$629,900Maintenance, Insurance, Landscaping
$360 Monthly
Maintenance, Insurance, Landscaping
$360 MonthlyWelcome to the Brittany Model, a standout property in the desirable Stoneycreek Meadows neighborhood of North London. This home is designed with a perfect blend of style and comfort, ensuring a delightful living experience. As you enter, the spacious living room captivates with its vaulted ceiling and floor-to-ceiling windows on three sides, letting in an abundance of natural light. The gleaming hardwood floors add a touch of sophistication, creating a welcoming space for relaxation or hosting guests. The kitchen, a dream for any home chef, offers ample room for cooking and dining. It looks out to the private deck, ideal for morning coffee or outdoor dining. The adjoining dining area enhances the flow for seamless entertaining and family gatherings. The primary bedroom serves as a peaceful retreat, complete with a luxury four-piece bathroom that includes a soaking tub, separate shower, and a double vanity. The main floor also features a convenient laundry room, simplifying household chores. The finished lower level expands the living space with a generous family room, a second bedroom, a three-piece bathroom, and a storage area. This versatile area can be used as a media room, play area, or additional guest suite. Outside, enjoy a well-maintained yard and a private deck, perfect for relaxing outdoors. Situated in the lively Stoneycreek Meadows, you're just minutes from parks, schools, shopping, and dining. (id:37319)
Property Details
| MLS® Number | 40579375 |
| Property Type | Single Family |
| Amenities Near By | Hospital, Playground, Public Transit, Schools, Shopping |
| Community Features | Quiet Area, School Bus |
| Equipment Type | Water Heater |
| Features | Sump Pump, Automatic Garage Door Opener |
| Parking Space Total | 4 |
| Rental Equipment Type | Water Heater |
Building
| Bathroom Total | 3 |
| Bedrooms Above Ground | 2 |
| Bedrooms Below Ground | 1 |
| Bedrooms Total | 3 |
| Appliances | Dishwasher, Dryer, Garburator, Refrigerator, Washer, Gas Stove(s), Window Coverings |
| Architectural Style | Bungalow |
| Basement Development | Finished |
| Basement Type | Full (finished) |
| Constructed Date | 2005 |
| Construction Style Attachment | Attached |
| Cooling Type | Central Air Conditioning |
| Exterior Finish | Brick, Concrete, Vinyl Siding |
| Fire Protection | Smoke Detectors, Alarm System |
| Fireplace Present | No |
| Foundation Type | Poured Concrete |
| Half Bath Total | 1 |
| Heating Fuel | Natural Gas |
| Heating Type | Forced Air |
| Stories Total | 1 |
| Size Interior | 1790 |
| Type | Row / Townhouse |
| Utility Water | Municipal Water |
Parking
| Attached Garage | |
| Visitor Parking |
Land
| Access Type | Road Access |
| Acreage | No |
| Land Amenities | Hospital, Playground, Public Transit, Schools, Shopping |
| Landscape Features | Landscaped |
| Sewer | Municipal Sewage System |
| Size Total Text | Under 1/2 Acre |
| Zoning Description | R5-7, R6-5, R8-4 |
Rooms
| Level | Type | Length | Width | Dimensions |
|---|---|---|---|---|
| Lower Level | Utility Room | 29'2'' x 13'6'' | ||
| Lower Level | 3pc Bathroom | Measurements not available | ||
| Lower Level | Utility Room | 20'0'' x 11'0'' | ||
| Lower Level | Bedroom | 12'6'' x 11'0'' | ||
| Lower Level | Recreation Room | 22'0'' x 18'0'' | ||
| Main Level | 2pc Bathroom | 9'4'' x 4'11'' | ||
| Main Level | Full Bathroom | Measurements not available | ||
| Main Level | Bedroom | 10'9'' x 10'0'' | ||
| Main Level | Primary Bedroom | 14'4'' x 12'0'' | ||
| Main Level | Kitchen/dining Room | 19'2'' x 10'8'' | ||
| Main Level | Living Room | 21'6'' x 13'10'' |
Utilities
| Cable | Available |
| Electricity | Available |
| Natural Gas | Available |
| Telephone | Available |
https://www.realtor.ca/real-estate/26818761/588-thistlewood-drive-unit-55-london
Interested?
Contact us for more information

Michael Paul Kalopsis
Broker
www.mike-kalopsis.c21.ca
420 York Street
London, Ontario N6B 1R1
(519) 673-3390
(519) 673-6789
firstcanadian.c21.ca/
facebook.com/C21First
instagram.com/c21first




















































