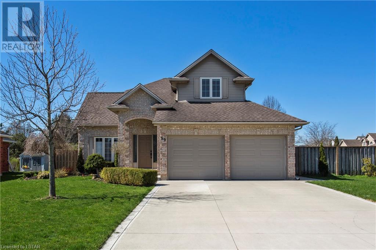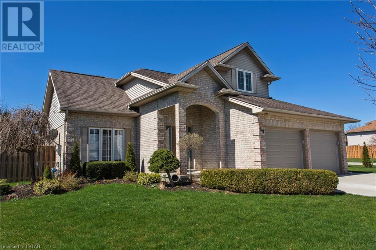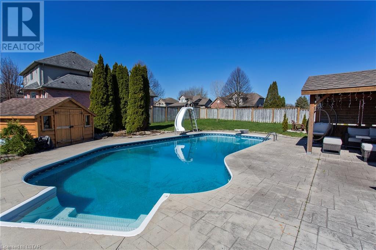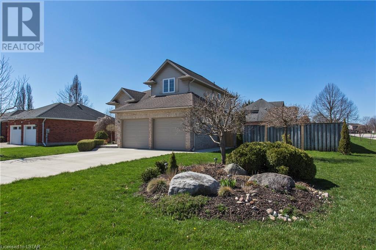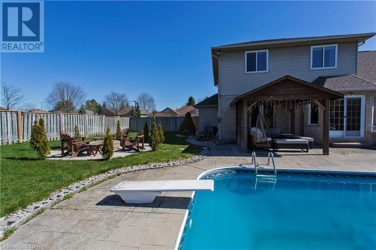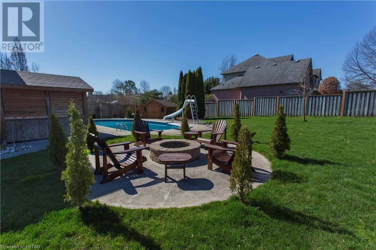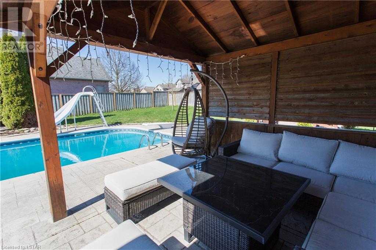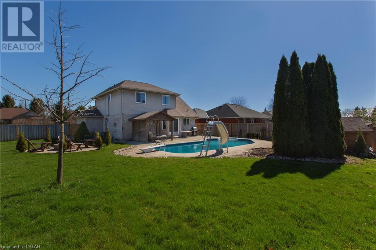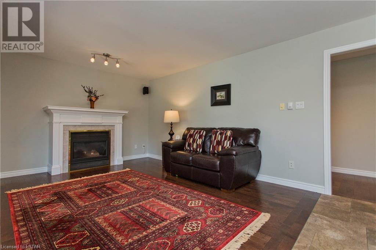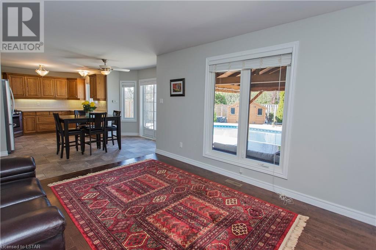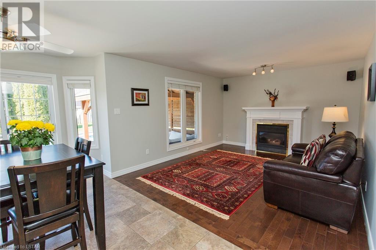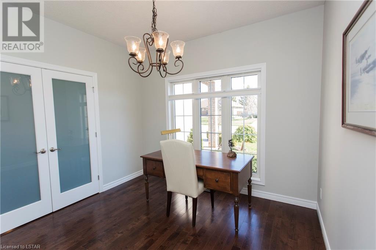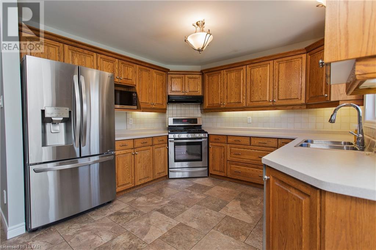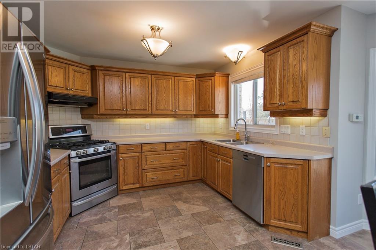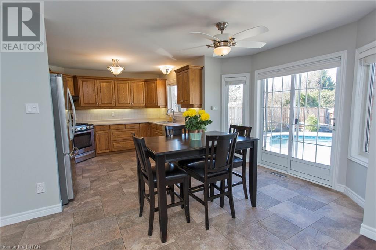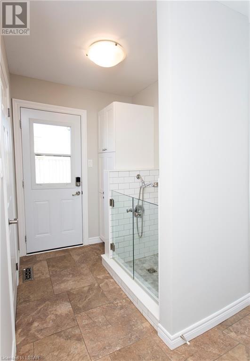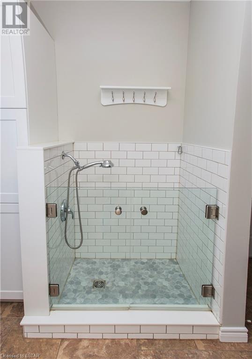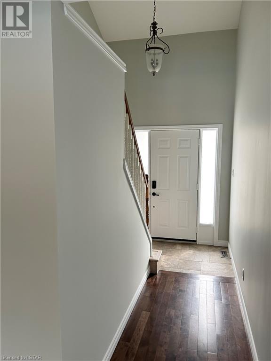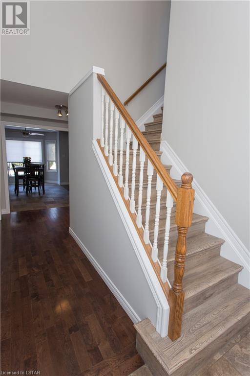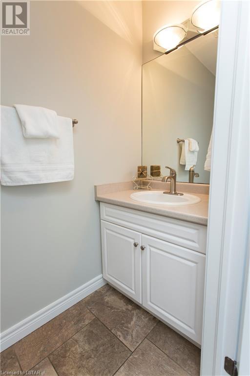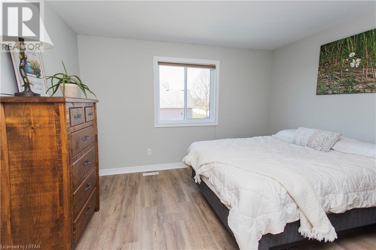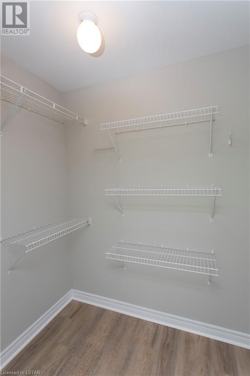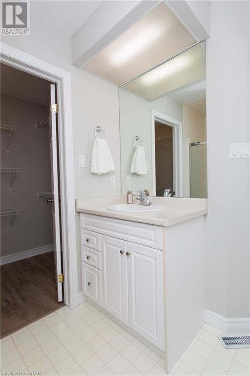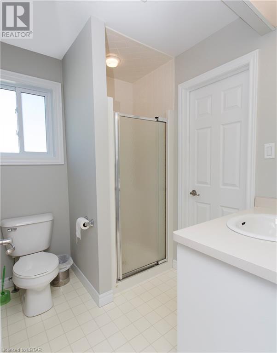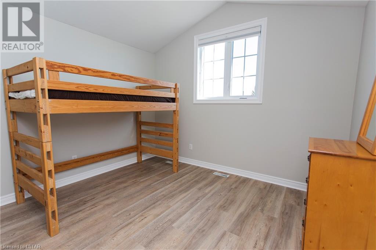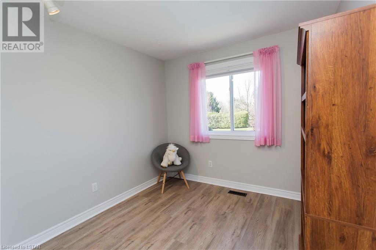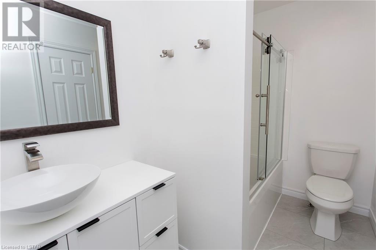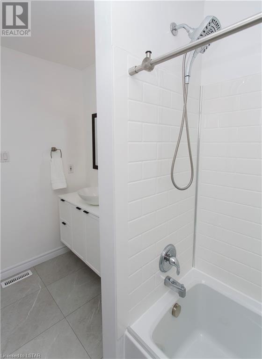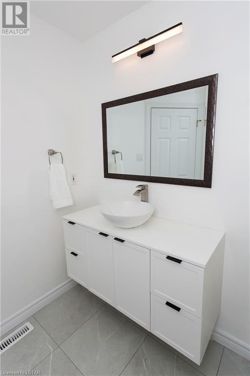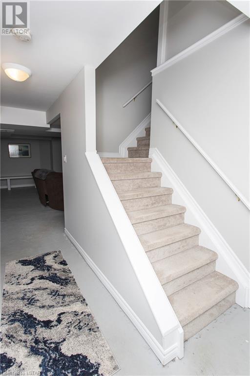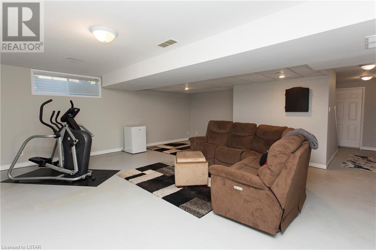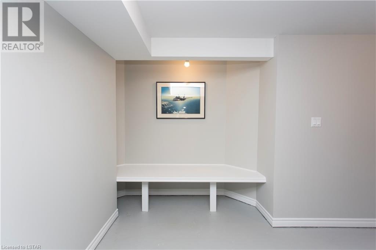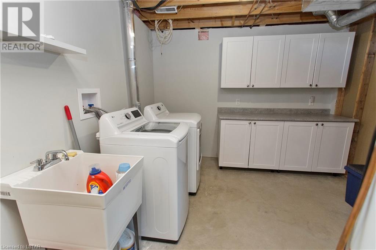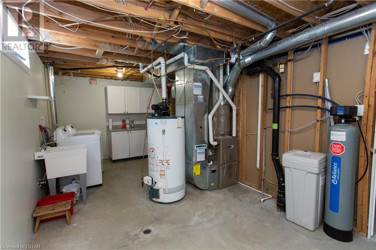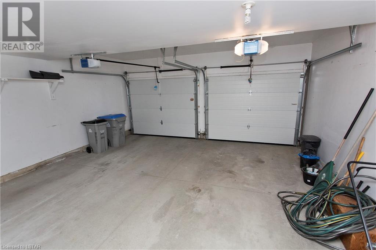59 Winona Road Kilworth, Ontario N0L 1R0
$899,900
Welcome to 59 Winona Road in desirable Kilworth, just minutes outside the city of London. This well maintained 3 bedroom, 3 bathroom home sits on a beautiful large landscaped lot. The upstairs has recently been upgraded with all new luxury vinyl plank flooring, a fully remodeled main bathroom and energy efficient windows. The interior has been freshly painted. The living room boasts hardwood flooring with a cozy gas fireplace and beautiful glass terrace doors in the office. Pet lovers will appreciate the newly installed dog wash station near the side entrance. The front entrance door has been updated as well as new front steps and concrete drive. The garage features newly installed insulated garage doors and quiet power openers. The inground pool features a diving board and slide with a new pool liner and pump installed in 2017. You will enjoy diving into the inground pool, relaxing in the shade of the gazebo or sitting around the fire pit in the evening to view the stars! This location is close to Komoka's Wellness Centre and lots of newer shopping facilities. (id:37319)
Property Details
| MLS® Number | 40573070 |
| Property Type | Single Family |
| Amenities Near By | Playground, Schools, Shopping |
| Community Features | Community Centre, School Bus |
| Equipment Type | Furnace, Rental Water Softener, Water Heater |
| Features | Corner Site, Gazebo, Sump Pump, Automatic Garage Door Opener |
| Parking Space Total | 4 |
| Pool Type | Inground Pool |
| Rental Equipment Type | Furnace, Rental Water Softener, Water Heater |
Building
| Bathroom Total | 3 |
| Bedrooms Above Ground | 3 |
| Bedrooms Total | 3 |
| Appliances | Central Vacuum, Dishwasher, Water Meter, Water Softener, Range - Gas, Garage Door Opener |
| Architectural Style | 2 Level |
| Basement Development | Partially Finished |
| Basement Type | Full (partially Finished) |
| Constructed Date | 1997 |
| Construction Style Attachment | Detached |
| Cooling Type | Central Air Conditioning |
| Exterior Finish | Brick, Vinyl Siding |
| Fire Protection | Smoke Detectors |
| Fireplace Present | Yes |
| Fireplace Total | 1 |
| Fixture | Ceiling Fans |
| Half Bath Total | 1 |
| Heating Fuel | Natural Gas |
| Heating Type | Forced Air |
| Stories Total | 2 |
| Size Interior | 1475 |
| Type | House |
| Utility Water | Municipal Water |
Parking
| Attached Garage |
Land
| Access Type | Road Access |
| Acreage | Yes |
| Fence Type | Partially Fenced |
| Land Amenities | Playground, Schools, Shopping |
| Landscape Features | Lawn Sprinkler, Landscaped |
| Sewer | Municipal Sewage System |
| Size Depth | 131 Ft |
| Size Frontage | 79 Ft |
| Size Irregular | 238 |
| Size Total | 238 Ac|under 1/2 Acre |
| Size Total Text | 238 Ac|under 1/2 Acre |
| Zoning Description | R1 |
Rooms
| Level | Type | Length | Width | Dimensions |
|---|---|---|---|---|
| Second Level | 4pc Bathroom | 10'4'' x 5'0'' | ||
| Second Level | Bedroom | 10'2'' x 8'11'' | ||
| Second Level | Bedroom | 11'6'' x 10'2'' | ||
| Second Level | 3pc Bathroom | 7'5'' x 6'0'' | ||
| Second Level | Primary Bedroom | 12'4'' x 10'2'' | ||
| Basement | Cold Room | Measurements not available | ||
| Basement | Recreation Room | 20'11'' x 20'10'' | ||
| Basement | Laundry Room | 21'1'' x 10'2'' | ||
| Main Level | 2pc Bathroom | 6'11'' x 2'11'' | ||
| Main Level | Office | 10'10'' x 10'7'' | ||
| Main Level | Living Room | 14'4'' x 11'11'' | ||
| Main Level | Eat In Kitchen | 14'11'' x 8'11'' | ||
| Main Level | Kitchen | 10'10'' x 9'0'' |
https://www.realtor.ca/real-estate/26761960/59-winona-road-kilworth
Interested?
Contact us for more information

George Wiendels
Salesperson
(519) 649-4698
www.georgewiendels.ca

151 Pine Valley Blvd.
London, Ontario N6K 3T6
(519) 649-6000
(519) 649-4698
www.advantagerealtylondon.com/
