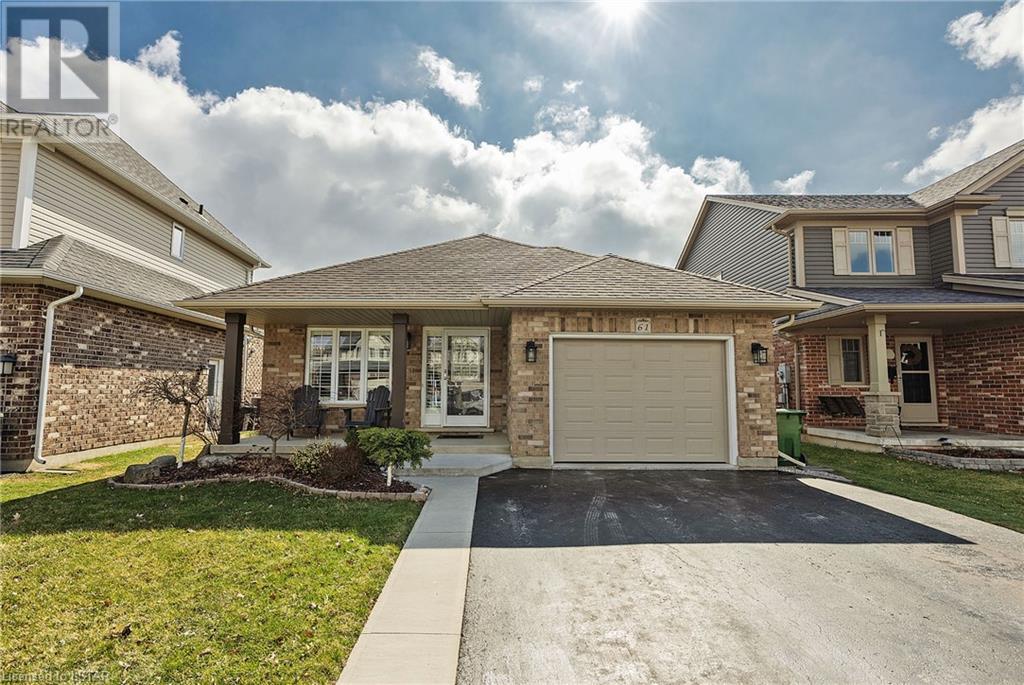61 Peach Tree Boulevard St. Thomas, Ontario N5R 0C1
$714,900
Welcome to this amazing bungalow! This gorgeous brick home boasts 4 bdrms & 2 baths, blending functionality w/ elegance. Step inside, to an open concept layout that lets in tons of natural light through custom California shutters. The vaulted ceiling adds to the sense of spaciousness, seamlessly connecting the living, kitchen, & dining areas. And let's talk about outside—the covered 2 tier deck overlooking the private fenced rear yard w/fire pit & solar lighting is just begging for some summer relaxation or fun get-togethers. Whether you prefer chilling out on the front porch or the back deck, there's plenty of outdoor space to enjoy. Now, onto the kitchen—the heart of the home! The kitchen features a ton of cabinets, an island, peninsula w/ seating, induction stove, accent lighting & sleek backsplash. The oversized primary bedroom w/ ensuite bath offers a cozy retreat, & the spacious 2nd bedroom can double as a home office. The lower level offers even more living space—a family room, 2 large bdrms, 3 piece bath & storage/utility room. Plus, a main floor laundry tucked away in the mudroom off the garage. This gem is walking distance to Mitchell Hepburn p.s. making it not just a home but a part of a vibrant community. Don't let this opportunity slip away! Come see for yourself & make this incredible bungalow your forever home! (id:37319)
Property Details
| MLS® Number | 40563251 |
| Property Type | Single Family |
| Amenities Near By | Park, Playground, Public Transit, Schools, Shopping |
| Equipment Type | Rental Water Softener, Water Heater |
| Features | Sump Pump |
| Parking Space Total | 3 |
| Rental Equipment Type | Rental Water Softener, Water Heater |
Building
| Bathroom Total | 2 |
| Bedrooms Above Ground | 2 |
| Bedrooms Below Ground | 2 |
| Bedrooms Total | 4 |
| Appliances | Dishwasher, Dryer, Stove, Washer, Window Coverings, Garage Door Opener |
| Architectural Style | Bungalow |
| Basement Development | Finished |
| Basement Type | Full (finished) |
| Constructed Date | 2010 |
| Construction Style Attachment | Detached |
| Cooling Type | Central Air Conditioning |
| Exterior Finish | Brick Veneer |
| Fireplace Present | No |
| Foundation Type | Poured Concrete |
| Heating Fuel | Natural Gas |
| Heating Type | Forced Air |
| Stories Total | 1 |
| Size Interior | 2093 |
| Type | House |
| Utility Water | Municipal Water |
Parking
| Attached Garage |
Land
| Access Type | Road Access |
| Acreage | No |
| Land Amenities | Park, Playground, Public Transit, Schools, Shopping |
| Sewer | Municipal Sewage System |
| Size Depth | 124 Ft |
| Size Frontage | 39 Ft |
| Size Total Text | Under 1/2 Acre |
| Zoning Description | R3a-2 |
Rooms
| Level | Type | Length | Width | Dimensions |
|---|---|---|---|---|
| Lower Level | Storage | 7'2'' x 8'3'' | ||
| Lower Level | Utility Room | 8'5'' x 18'1'' | ||
| Lower Level | Cold Room | 15'7'' x 4'11'' | ||
| Lower Level | 3pc Bathroom | Measurements not available | ||
| Lower Level | Family Room | 15'7'' x 24'1'' | ||
| Lower Level | Bedroom | 12'9'' x 16'1'' | ||
| Lower Level | Bedroom | 12'4'' x 18'2'' | ||
| Main Level | Laundry Room | 10'9'' x 6'1'' | ||
| Main Level | Dining Room | 16'4'' x 11'1'' | ||
| Main Level | 4pc Bathroom | Measurements not available | ||
| Main Level | Bedroom | 12'10'' x 10'10'' | ||
| Main Level | Primary Bedroom | 14'5'' x 12'5'' | ||
| Main Level | Kitchen | 16'5'' x 12'6'' | ||
| Main Level | Living Room | 16'5'' x 15'10'' |
https://www.realtor.ca/real-estate/26679314/61-peach-tree-boulevard-st-thomas
Interested?
Contact us for more information

Jeannie Watts
Salesperson
(519) 672-5145
www.ServiceYouCanBankOn.ca

103-240 Waterloo Street
London, Ontario N6B 2N4
(519) 672-9880
(519) 672-5145
www.royallepagetriland.com

Mark W Russell
Salesperson
(519) 672-5145
www.serviceyoucanbankon.ca/

103-240 Waterloo Street
London, Ontario N6B 2N4
(519) 672-9880
(519) 672-5145
www.royallepagetriland.com














































