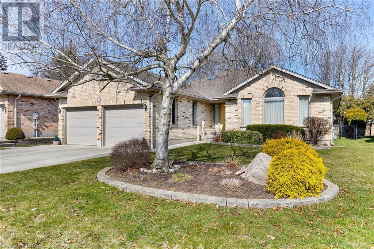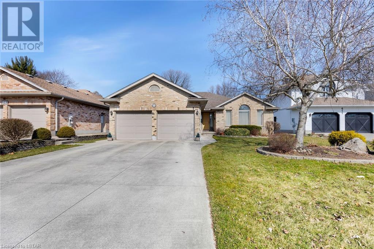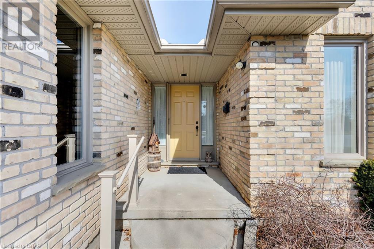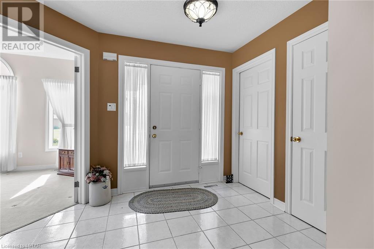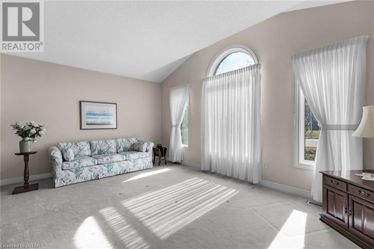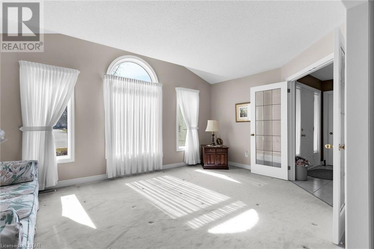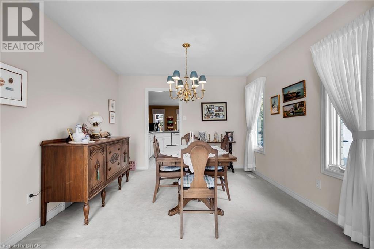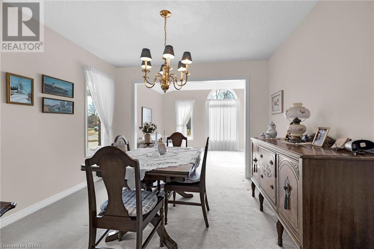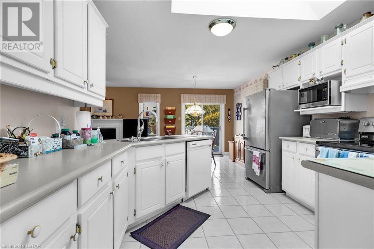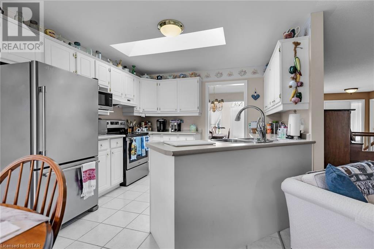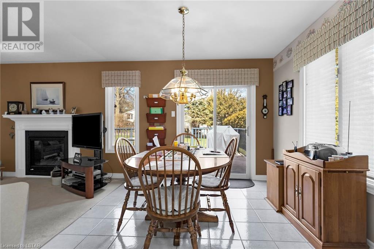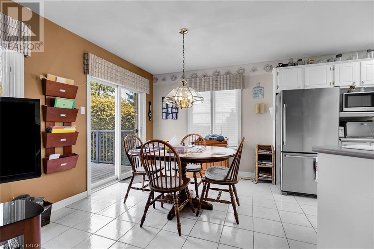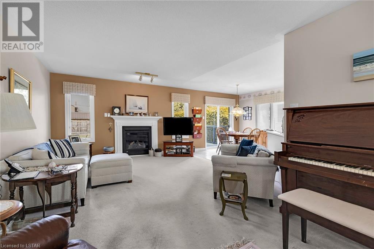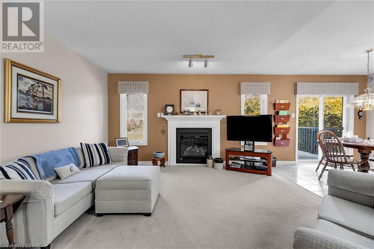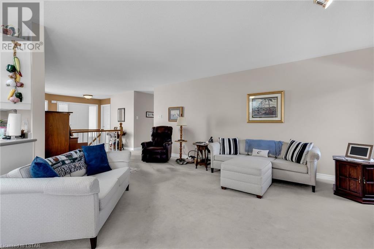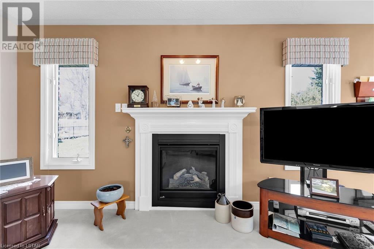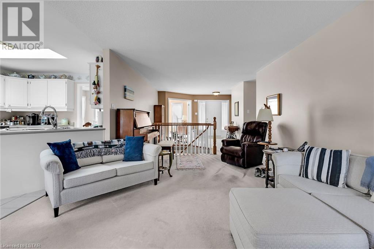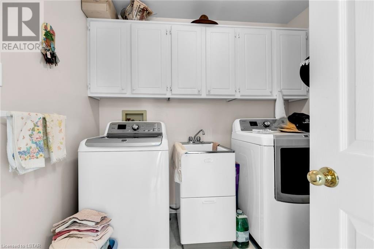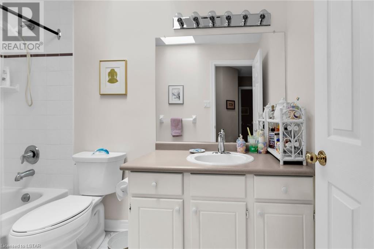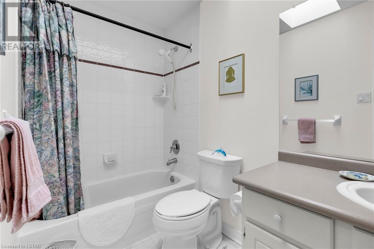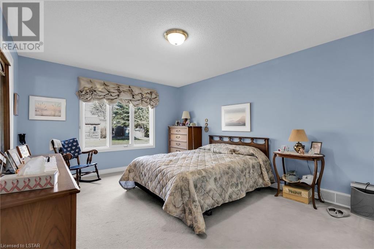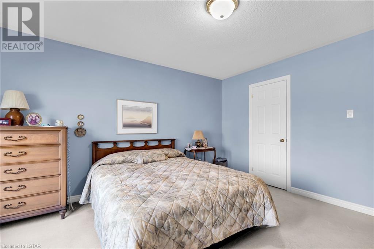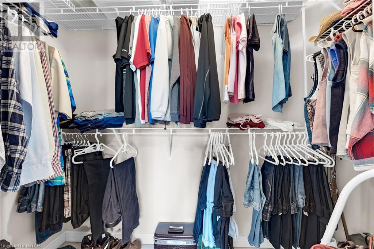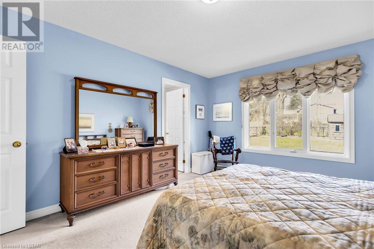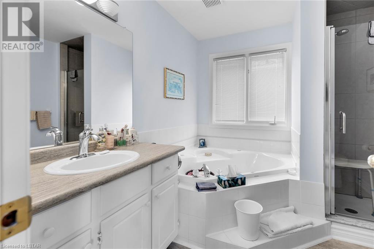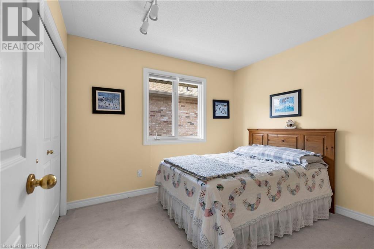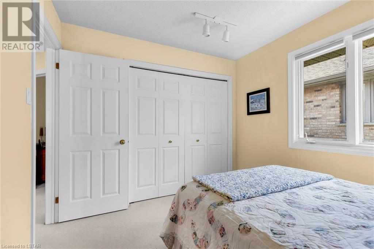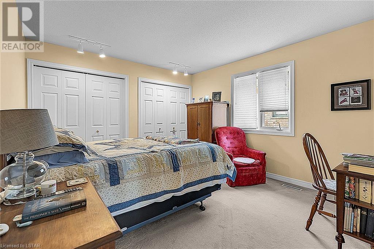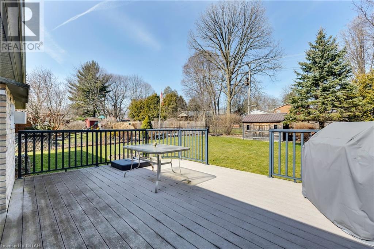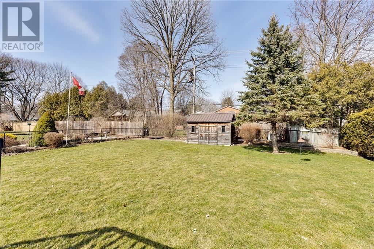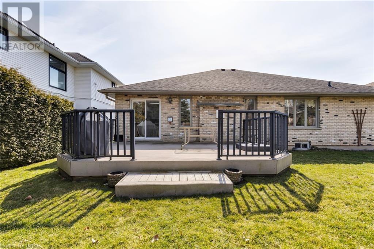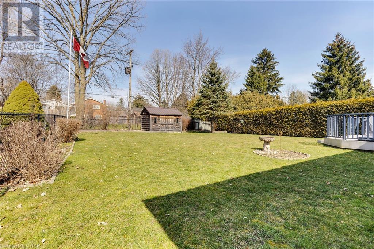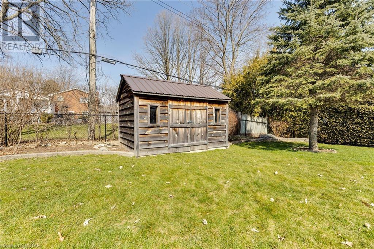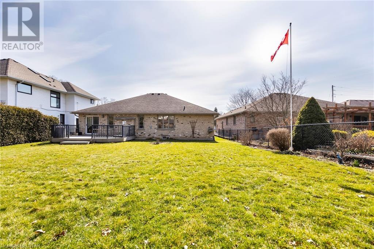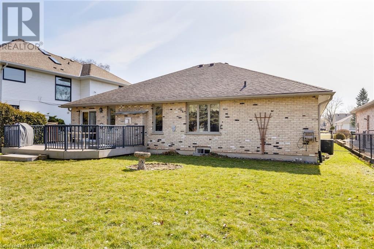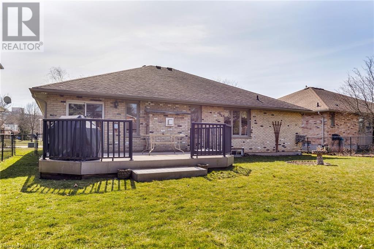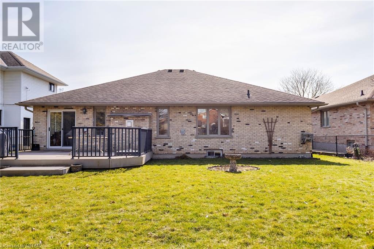615 Valetta Street London, Ontario N6H 5S7
$879,000
The owners purchased this home as the builder’s model and have enjoyed the benefits it offered from day one. They hope who buys it loves it too. Some, but not all of those benefits are: private cul-de-sac with other beautiful homes, walkable, safe neighbourhood with quality neighbours, easy distance to everything you want, almost 2000 square feet on one floor, really easy floorplan with BOTH family and formal areas, generous closets and loads of storage, open spindle staircase from main floor entrance to the lower level, separate garage entrance stairway to lower level, 15ft x 20ft level deck off the family area to private yard and afternoon sun, driveway parks 4 large vehicles easily, front yard sprinkler system, all brick and no maintenance – just enjoyment and pretty as a peach – loads of curb appeal. (id:37319)
Property Details
| MLS® Number | 40567067 |
| Property Type | Single Family |
| Amenities Near By | Playground, Shopping |
| Community Features | Quiet Area |
| Equipment Type | None |
| Features | Automatic Garage Door Opener |
| Parking Space Total | 6 |
| Rental Equipment Type | None |
| Structure | Porch |
Building
| Bathroom Total | 2 |
| Bedrooms Above Ground | 3 |
| Bedrooms Total | 3 |
| Appliances | Dishwasher, Hood Fan |
| Architectural Style | Bungalow |
| Basement Development | Unfinished |
| Basement Type | Full (unfinished) |
| Constructed Date | 1994 |
| Construction Style Attachment | Detached |
| Cooling Type | Central Air Conditioning |
| Exterior Finish | Brick Veneer |
| Fireplace Present | Yes |
| Fireplace Total | 1 |
| Foundation Type | Poured Concrete |
| Heating Fuel | Natural Gas |
| Heating Type | Forced Air |
| Stories Total | 1 |
| Size Interior | 1979 |
| Type | House |
| Utility Water | Municipal Water |
Parking
| Attached Garage |
Land
| Acreage | No |
| Land Amenities | Playground, Shopping |
| Landscape Features | Lawn Sprinkler, Landscaped |
| Sewer | Municipal Sewage System |
| Size Depth | 150 Ft |
| Size Frontage | 59 Ft |
| Size Total Text | Under 1/2 Acre |
| Zoning Description | R1-7 |
Rooms
| Level | Type | Length | Width | Dimensions |
|---|---|---|---|---|
| Basement | Cold Room | 6'4'' x 6'4'' | ||
| Main Level | Laundry Room | Measurements not available | ||
| Main Level | 4pc Bathroom | Measurements not available | ||
| Main Level | 4pc Bathroom | Measurements not available | ||
| Main Level | Bedroom | 10'4'' x 9'2'' | ||
| Main Level | Bedroom | 13'6'' x 11'10'' | ||
| Main Level | Primary Bedroom | 14'6'' x 12'4'' | ||
| Main Level | Family Room | 20'0'' x 13'5'' | ||
| Main Level | Kitchen | 20'0'' x 11'0'' | ||
| Main Level | Dining Room | 11'2'' x 11'0'' | ||
| Main Level | Living Room | 17'4'' x 11'4'' | ||
| Main Level | Foyer | 13'0'' x 11' |
https://www.realtor.ca/real-estate/26710936/615-valetta-street-london
Interested?
Contact us for more information

Becky Robinson
Broker
(519) 649-4698
www.garyandbeckyrobinson.com/

151 Pine Valley Blvd.
London, Ontario N6K 3T6
(519) 649-6000
(519) 649-4698
www.advantagerealtylondon.com/

Gary Robinson
Broker of Record
www.garyandbeckyrobinson.com/

151 Pine Valley Blvd.
London, Ontario N6K 3T6
(519) 649-6000
(519) 649-4698
www.advantagerealtylondon.com/
