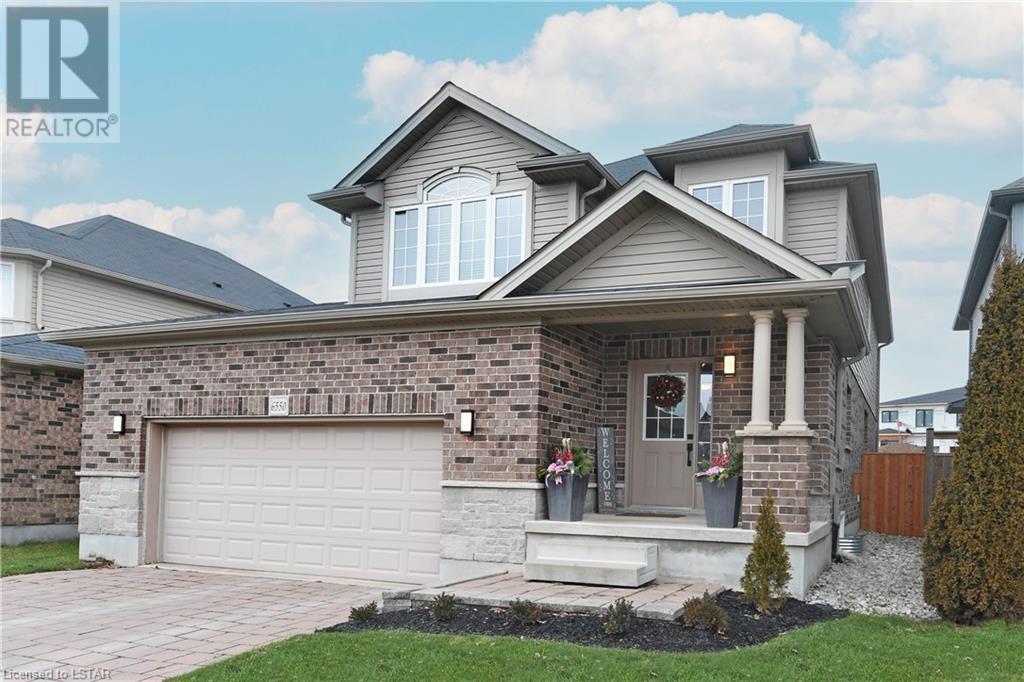6550 Raleigh Boulevard London, Ontario N6P 0B9
$799,000
Highly sought after Talbot Village. This open concept beauty offers 1730 sq.ft. of finished living space. Hardwood floors, Large living/great room with gas fireplace and walkout to stamped concrete patio, pergola and fully fenced yard. The fully equipped kitchen and adjoining dining area provide plenty of room for the entire family. A second floor bonus room is perfect for additional family area or home office. Three generous bedrooms including a large primary bedroom with walk-in closet and 5 piece ensuite. Large double car attached garage, main floor laundry and an unspoiled lower level with rough-in bath. Ready of quick possession and in Move-in condition. A must-see. (id:37319)
Property Details
| MLS® Number | 40584088 |
| Property Type | Single Family |
| Amenities Near By | Golf Nearby, Playground, Schools, Shopping, Ski Area |
| Equipment Type | Water Heater |
| Features | Southern Exposure, Sump Pump |
| Parking Space Total | 4 |
| Rental Equipment Type | Water Heater |
Building
| Bathroom Total | 3 |
| Bedrooms Above Ground | 3 |
| Bedrooms Total | 3 |
| Appliances | Dishwasher, Dryer, Refrigerator, Stove, Washer, Microwave Built-in, Hood Fan, Garage Door Opener |
| Architectural Style | 2 Level |
| Basement Development | Unfinished |
| Basement Type | Full (unfinished) |
| Constructed Date | 2013 |
| Construction Style Attachment | Detached |
| Cooling Type | Central Air Conditioning |
| Exterior Finish | Brick, Vinyl Siding |
| Fireplace Present | Yes |
| Fireplace Total | 1 |
| Foundation Type | Poured Concrete |
| Half Bath Total | 1 |
| Heating Fuel | Natural Gas |
| Heating Type | Forced Air |
| Stories Total | 2 |
| Size Interior | 1730 |
| Type | House |
| Utility Water | Municipal Water |
Parking
| Attached Garage |
Land
| Access Type | Road Access |
| Acreage | No |
| Land Amenities | Golf Nearby, Playground, Schools, Shopping, Ski Area |
| Landscape Features | Landscaped |
| Sewer | Municipal Sewage System |
| Size Depth | 112 Ft |
| Size Frontage | 43 Ft |
| Size Total Text | Under 1/2 Acre |
| Zoning Description | R2-1(13); R4-3(1) |
Rooms
| Level | Type | Length | Width | Dimensions |
|---|---|---|---|---|
| Second Level | Bonus Room | 21'0'' x 11'9'' | ||
| Third Level | Bedroom | 10'1'' x 11'6'' | ||
| Third Level | 4pc Bathroom | Measurements not available | ||
| Third Level | Bedroom | 10'1'' x 11'6'' | ||
| Third Level | Bedroom | 12'10'' x 1'4'' | ||
| Third Level | 5pc Bathroom | 15'6'' x 13'5'' | ||
| Lower Level | Storage | 44'6'' x 22'8'' | ||
| Main Level | 2pc Bathroom | Measurements not available | ||
| Main Level | Living Room | 11'2'' x 22'7'' | ||
| Main Level | Dining Room | 12'2'' x 13'10'' | ||
| Main Level | Kitchen | 10'7'' x 8'8'' | ||
| Main Level | Laundry Room | 7'6'' x 6'7'' | ||
| Main Level | Foyer | 12'1'' x 6'6'' |
https://www.realtor.ca/real-estate/26856045/6550-raleigh-boulevard-london
Interested?
Contact us for more information

John H. Crosby
Salesperson
(519) 672-5145
johncrosbyproperties.com/

103-240 Waterloo Street
London, Ontario N6B 2N4
(519) 672-9880
(519) 672-5145
www.royallepagetriland.com



























