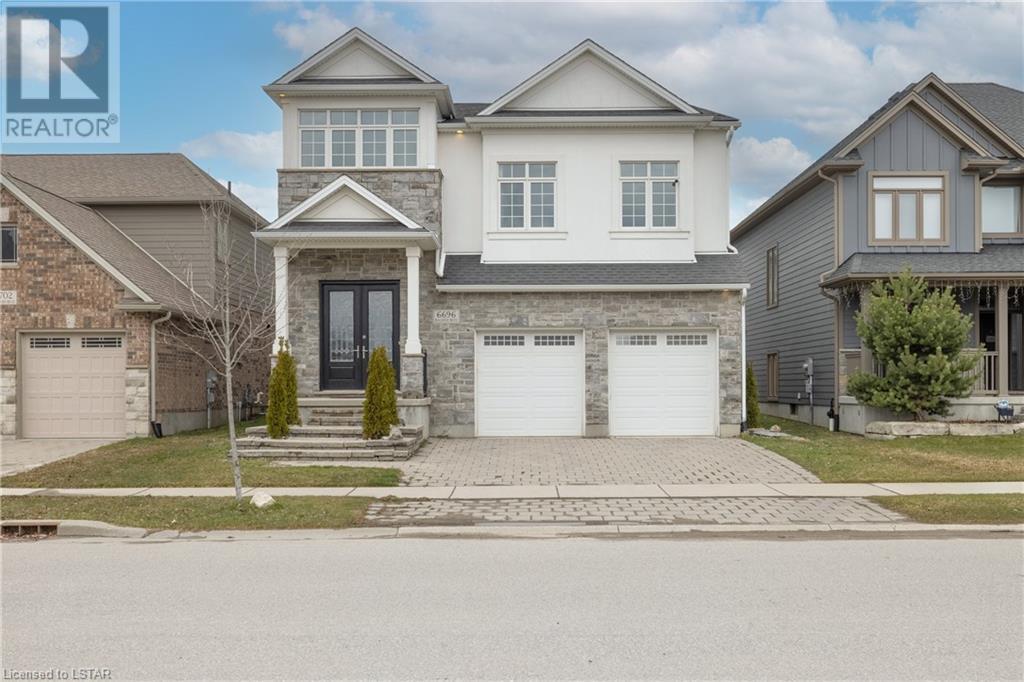6696 Raleigh Boulevard London, Ontario N6P 0C1
$999,900
Exuding sophistication, this stunning custom-built residence in Talbot Village boasts a gorgeous unique floor plan with soaring 10-foot ceiling in the basement, complemented by 9-foot ceilings everywhere else. Spanning approximately 3,200 square feet, the home features 5 bedrooms, 4 bathrooms, and sought after features, including a chef's kitchen with granite countertops, home theatre room, oversized primary bedroom with an ensuite bathroom and his and her closets and a grand two-story foyer. The spacious family room, adorned with a gas fireplace, seamlessly transitions to a deck overlooking the landscaped backyard. Other highlights include three bathrooms with heated floors, a handy mudroom off of the garage, and a one of a kind finished basement . Ideally situated near Highway 401 and the Wonderland Commercial Corridor with tons of shopping options and the YMCA, this property also showcases impeccable landscaping with fruit trees, enhancing its allure. This home must be seen to be truly appreciated! (id:37319)
Property Details
| MLS® Number | 40562942 |
| Property Type | Single Family |
| Amenities Near By | Hospital, Park, Playground, Schools, Shopping |
| Communication Type | High Speed Internet |
| Community Features | School Bus |
| Equipment Type | Water Heater |
| Features | Southern Exposure, Sump Pump, Automatic Garage Door Opener |
| Parking Space Total | 4 |
| Rental Equipment Type | Water Heater |
| Structure | Shed |
Building
| Bathroom Total | 4 |
| Bedrooms Above Ground | 4 |
| Bedrooms Below Ground | 1 |
| Bedrooms Total | 5 |
| Appliances | Central Vacuum, Dishwasher, Dryer, Freezer, Refrigerator, Stove, Water Meter, Washer, Microwave Built-in, Hood Fan, Window Coverings, Garage Door Opener |
| Basement Development | Finished |
| Basement Type | Full (finished) |
| Constructed Date | 2013 |
| Construction Style Attachment | Detached |
| Cooling Type | Central Air Conditioning |
| Exterior Finish | Brick, Stone, Stucco |
| Fire Protection | Smoke Detectors, Security System |
| Fireplace Present | Yes |
| Fireplace Total | 1 |
| Fixture | Ceiling Fans |
| Foundation Type | Poured Concrete |
| Half Bath Total | 1 |
| Heating Fuel | Natural Gas |
| Heating Type | Forced Air |
| Size Interior | 3209 |
| Type | House |
| Utility Water | Municipal Water |
Parking
| Attached Garage |
Land
| Access Type | Road Access, Highway Nearby |
| Acreage | No |
| Fence Type | Fence |
| Land Amenities | Hospital, Park, Playground, Schools, Shopping |
| Landscape Features | Lawn Sprinkler, Landscaped |
| Sewer | Municipal Sewage System |
| Size Depth | 112 Ft |
| Size Frontage | 46 Ft |
| Size Total Text | Under 1/2 Acre |
| Zoning Description | R2-1(13) R4-3(1) |
Rooms
| Level | Type | Length | Width | Dimensions |
|---|---|---|---|---|
| Second Level | 4pc Bathroom | Measurements not available | ||
| Second Level | Full Bathroom | Measurements not available | ||
| Second Level | Laundry Room | 9'0'' x 6'4'' | ||
| Second Level | Bedroom | 14'0'' x 11'5'' | ||
| Second Level | Bedroom | 10'5'' x 10'2'' | ||
| Second Level | Primary Bedroom | 18'5'' x 21'9'' | ||
| Lower Level | 3pc Bathroom | Measurements not available | ||
| Lower Level | Media | 13'0'' x 9'5'' | ||
| Lower Level | Bedroom | 13'5'' x 10'0'' | ||
| Lower Level | Recreation Room | 25'0'' x 12'7'' | ||
| Main Level | 2pc Bathroom | Measurements not available | ||
| Main Level | Bedroom | 12'5'' x 10'5'' | ||
| Main Level | Family Room | 16'0'' x 17'7'' | ||
| Main Level | Dining Room | 7'8'' x 14'0'' | ||
| Main Level | Kitchen | 14'2'' x 14'0'' | ||
| Main Level | Mud Room | 5'9'' x 7'0'' | ||
| Main Level | Foyer | 13'2'' x 9'9'' |
Utilities
| Cable | Available |
| Electricity | Available |
| Natural Gas | Available |
| Telephone | Available |
https://www.realtor.ca/real-estate/26676063/6696-raleigh-boulevard-london
Interested?
Contact us for more information

Aram Haji
Broker

519 York Street
London, Ontario N6B 1R4
(519) 649-6900
(519) 649-6933
www.streetcityrealty.com




















































