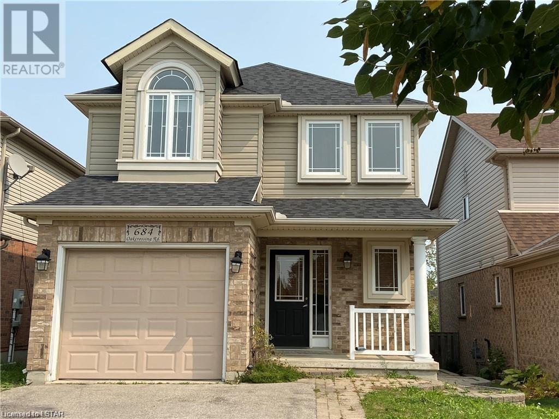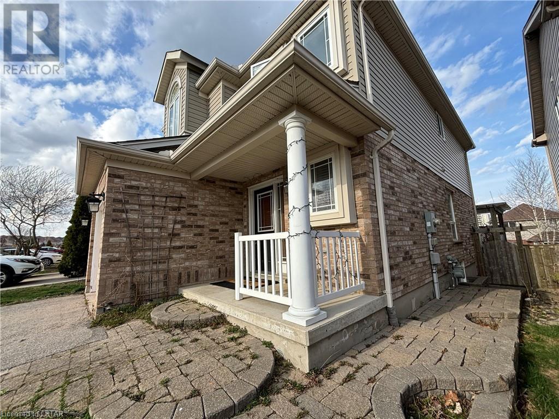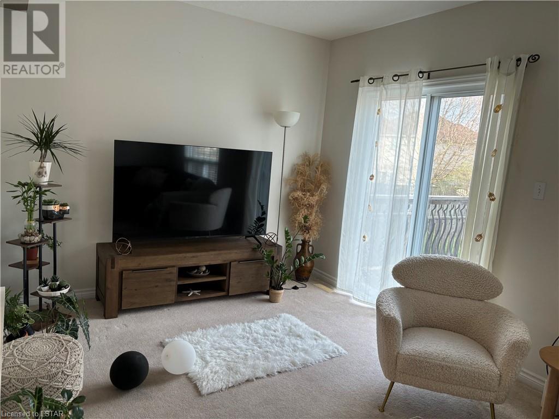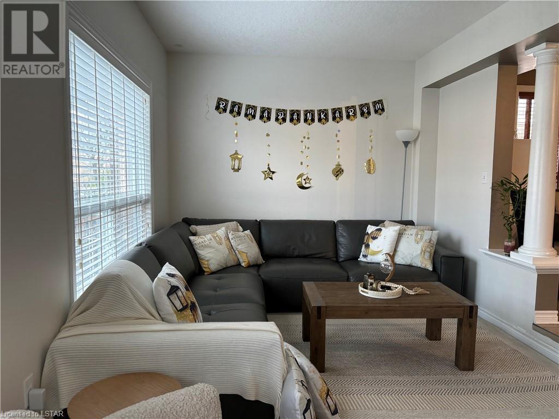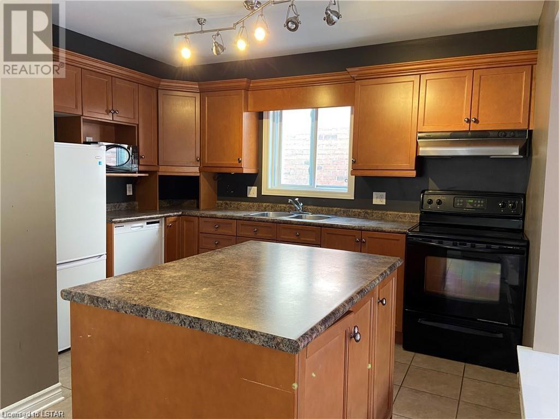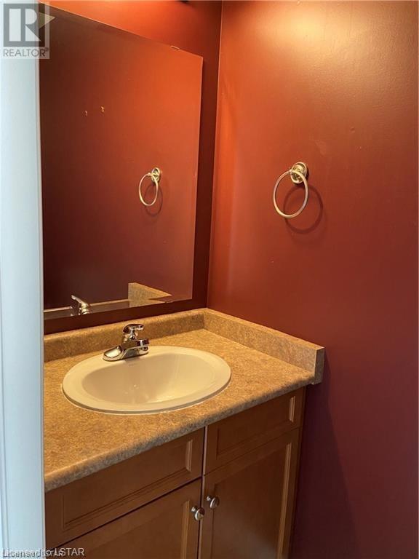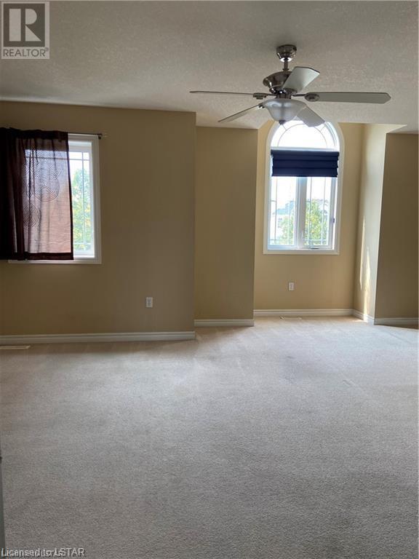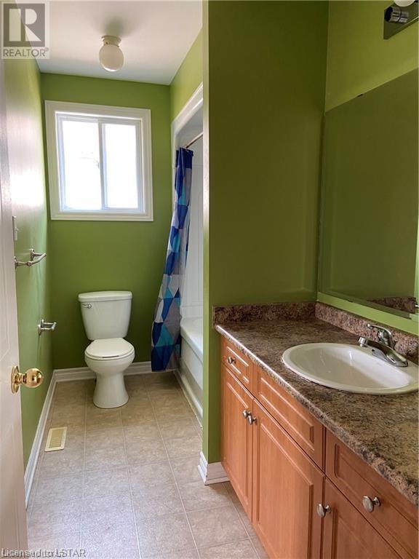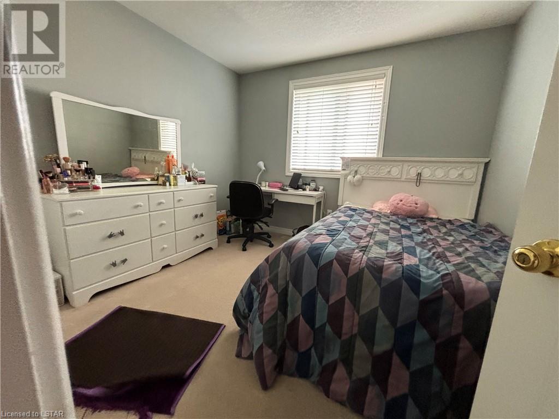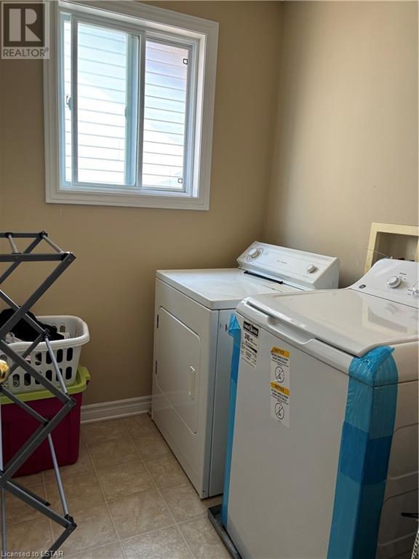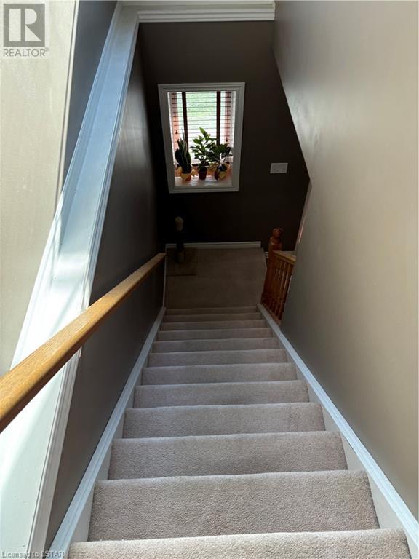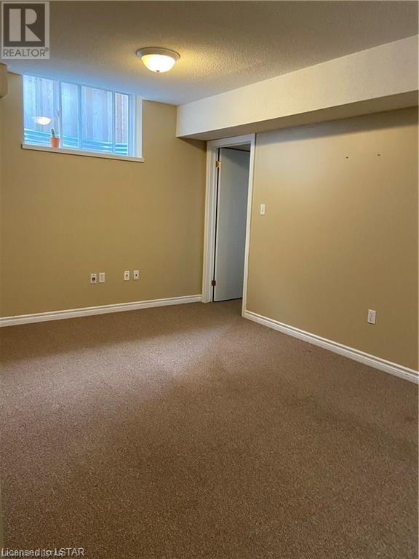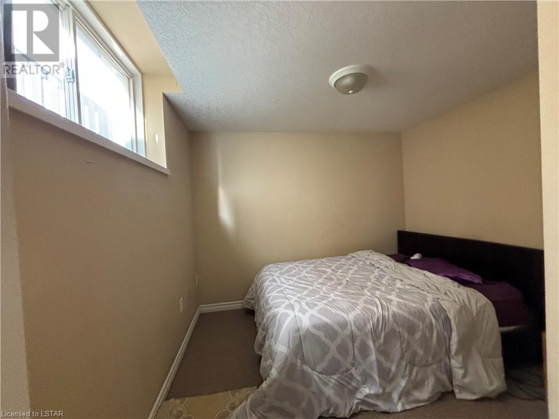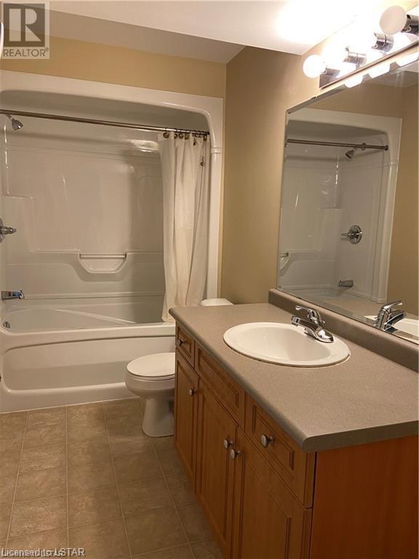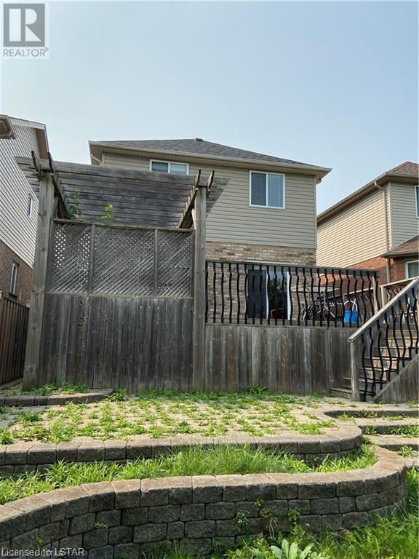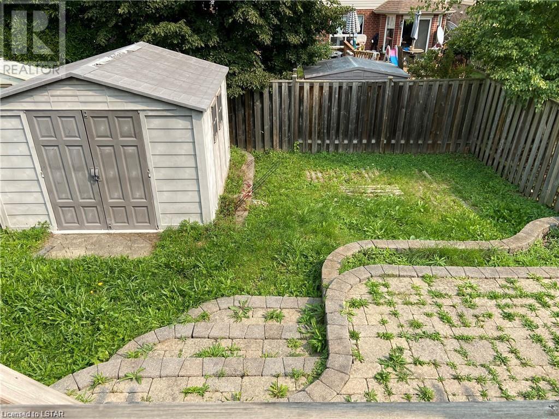684 Oakcrossing Road N London, Ontario N6H 5T7
$699,999
ACCESSIBLE TO UNIVERSITY, close to schools & all amenities. Offering 3+1 bedroom and 2.5 baths. Fully fenced yard features extensive brick patio & walkways. The kitchen features beautiful upgraded cabinets with island, ceramic floor that extends through the dining area, hall & foyer. Open concept living room has access to a large deck with a pergola & recessed hot tub. Lower level has a recreation room and a fourth full bath & cold room. Upper level has a very large primary bedroom, palladium window, sitting area & walk in closet plus a cheater door to the main bath. The laundry rm is on the upper level for the ultimate in convenience. Two more bright & cheerful bedrooms round out the second floor. Perfect for a young family to grow into. (id:37319)
Property Details
| MLS® Number | 40570668 |
| Property Type | Single Family |
| Amenities Near By | Park, Place Of Worship, Shopping |
| Equipment Type | Water Heater |
| Features | No Pet Home |
| Parking Space Total | 2 |
| Rental Equipment Type | Water Heater |
Building
| Bathroom Total | 3 |
| Bedrooms Above Ground | 3 |
| Bedrooms Below Ground | 1 |
| Bedrooms Total | 4 |
| Appliances | Dishwasher, Dryer, Refrigerator, Stove, Washer, Hood Fan, Garage Door Opener |
| Architectural Style | 2 Level |
| Basement Development | Partially Finished |
| Basement Type | Full (partially Finished) |
| Constructed Date | 2004 |
| Construction Style Attachment | Detached |
| Cooling Type | Central Air Conditioning |
| Exterior Finish | Brick, Vinyl Siding |
| Fire Protection | Smoke Detectors |
| Fireplace Present | No |
| Half Bath Total | 1 |
| Heating Type | Forced Air |
| Stories Total | 2 |
| Size Interior | 2173 |
| Type | House |
| Utility Water | Municipal Water |
Parking
| Attached Garage |
Land
| Access Type | Road Access |
| Acreage | No |
| Land Amenities | Park, Place Of Worship, Shopping |
| Sewer | Municipal Sewage System |
| Size Depth | 114 Ft |
| Size Frontage | 31 Ft |
| Size Total Text | Under 1/2 Acre |
| Zoning Description | Sf |
Rooms
| Level | Type | Length | Width | Dimensions |
|---|---|---|---|---|
| Second Level | Laundry Room | Measurements not available | ||
| Second Level | 4pc Bathroom | Measurements not available | ||
| Second Level | Bedroom | 10'0'' x 10'0'' | ||
| Second Level | Bedroom | 10'0'' x 10'0'' | ||
| Second Level | Primary Bedroom | 19'0'' x 17'0'' | ||
| Basement | 4pc Bathroom | Measurements not available | ||
| Basement | Recreation Room | 19'6'' x 10' | ||
| Basement | Bedroom | 11'0'' x 9'7'' | ||
| Main Level | 2pc Bathroom | Measurements not available | ||
| Main Level | Kitchen/dining Room | 18' x 10' | ||
| Main Level | Living Room | 20'0'' x 10'0'' |
https://www.realtor.ca/real-estate/26741677/684-oakcrossing-road-n-london
Interested?
Contact us for more information

Jun Zhang
Broker of Record
442 Warner Terrace
London, Ontario N6G 0E6
(226) 688-5808
