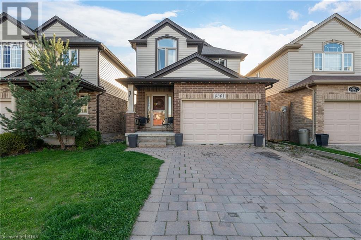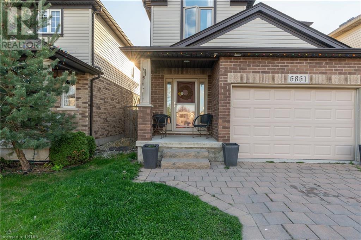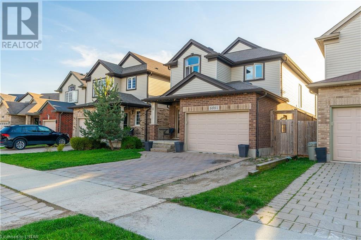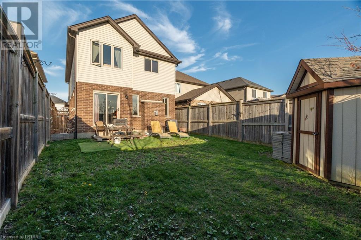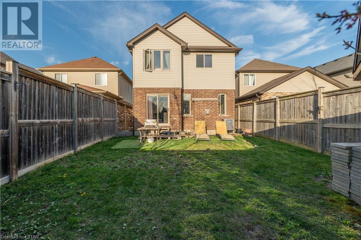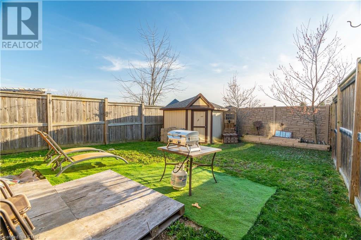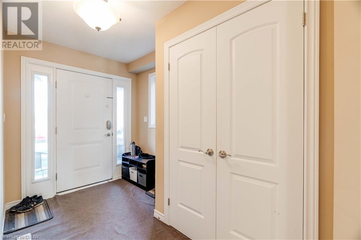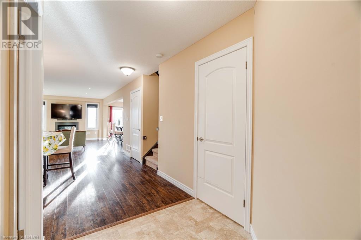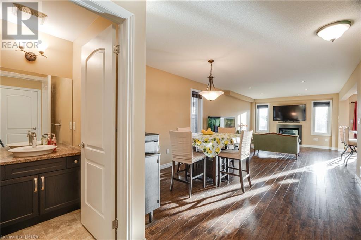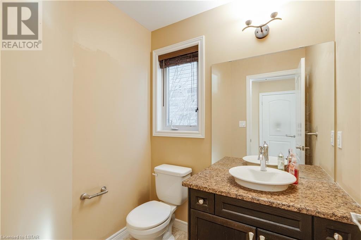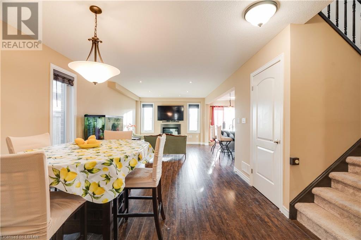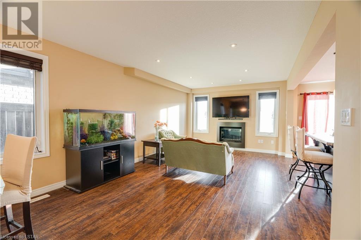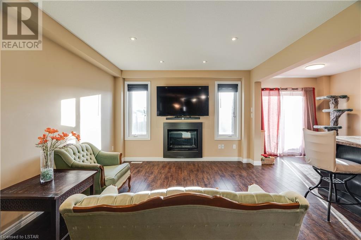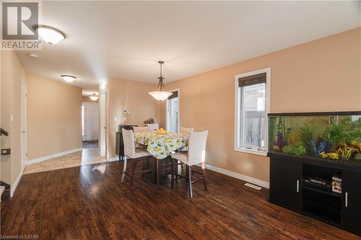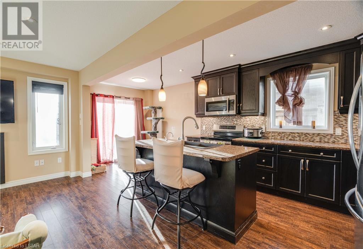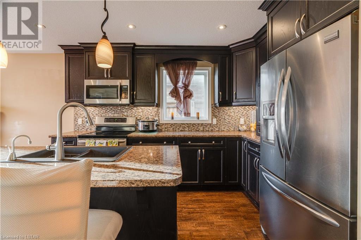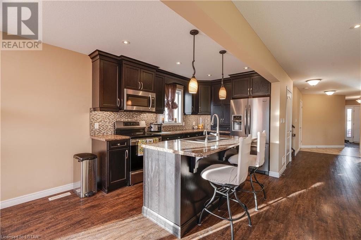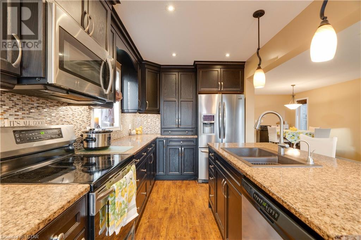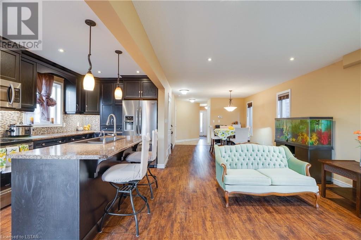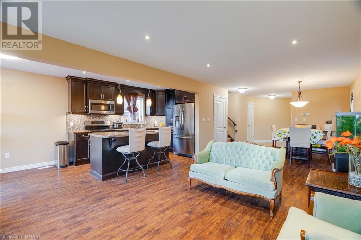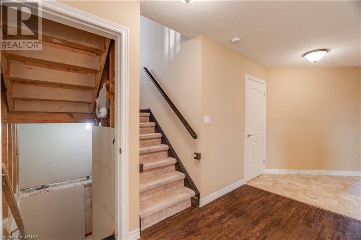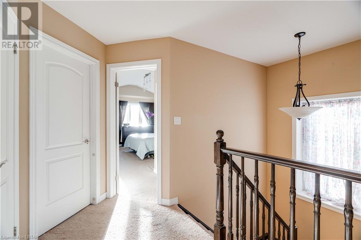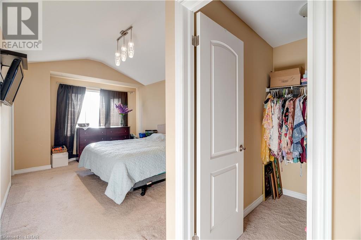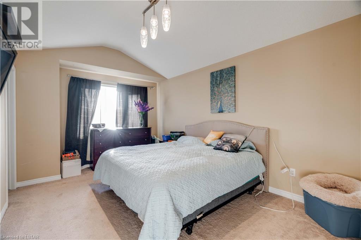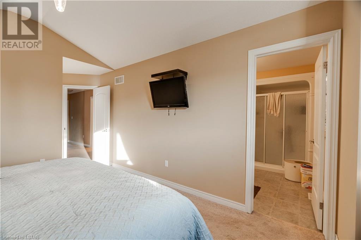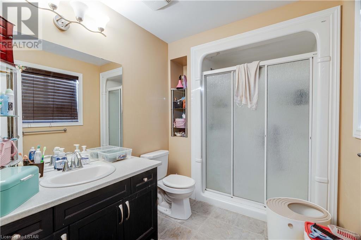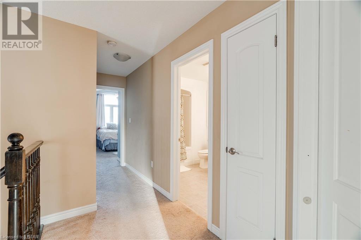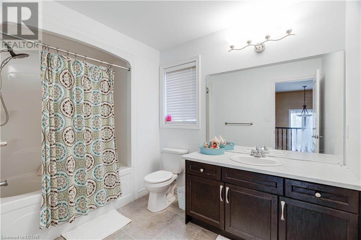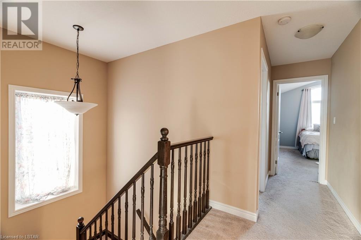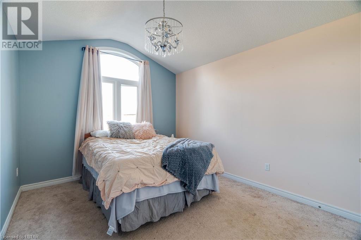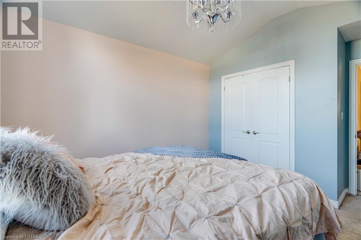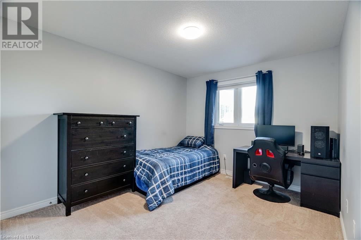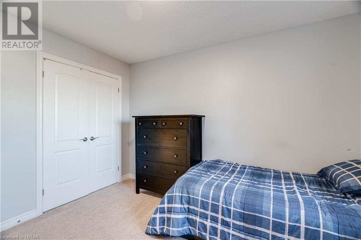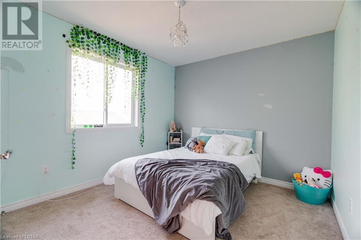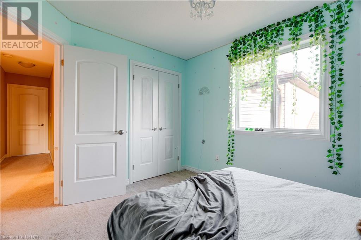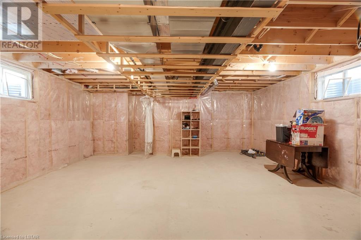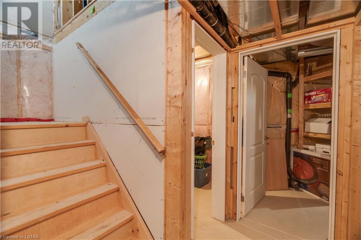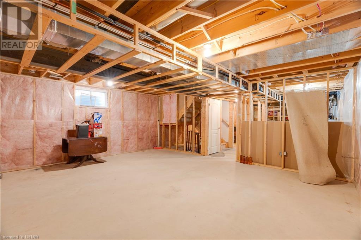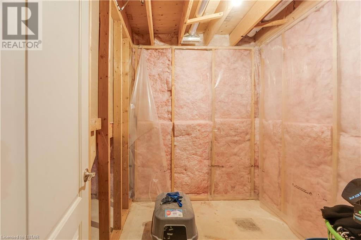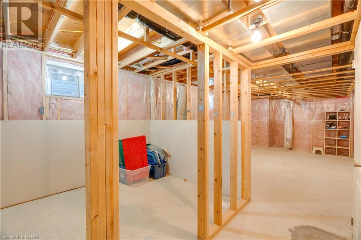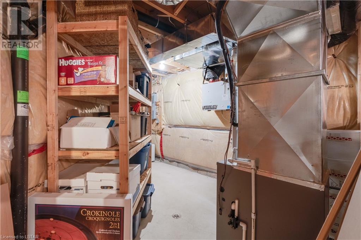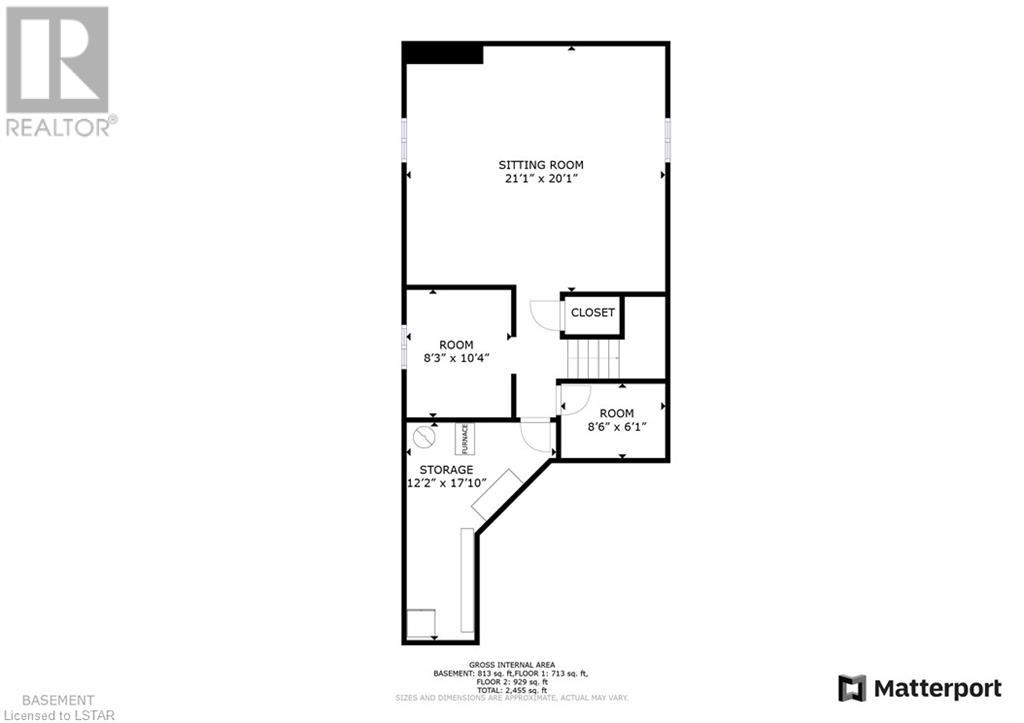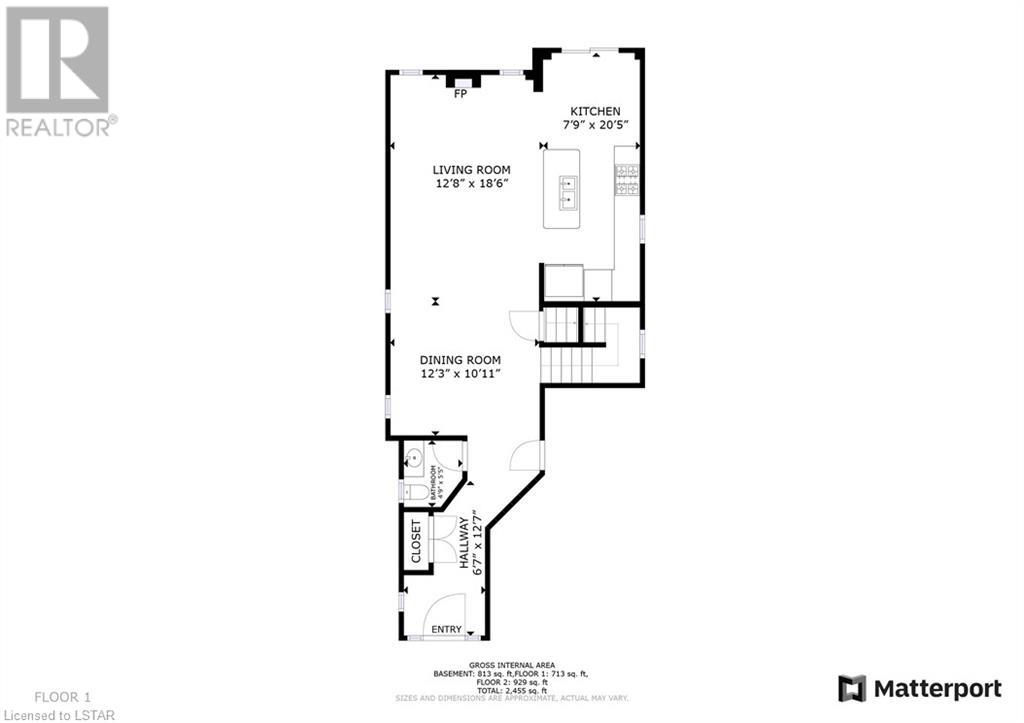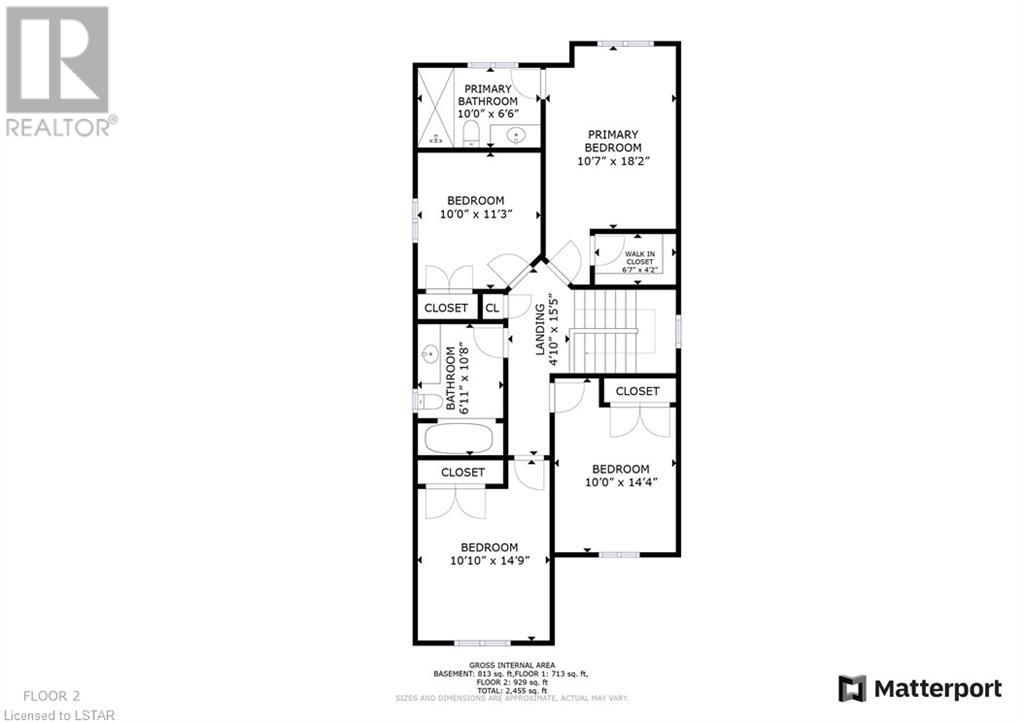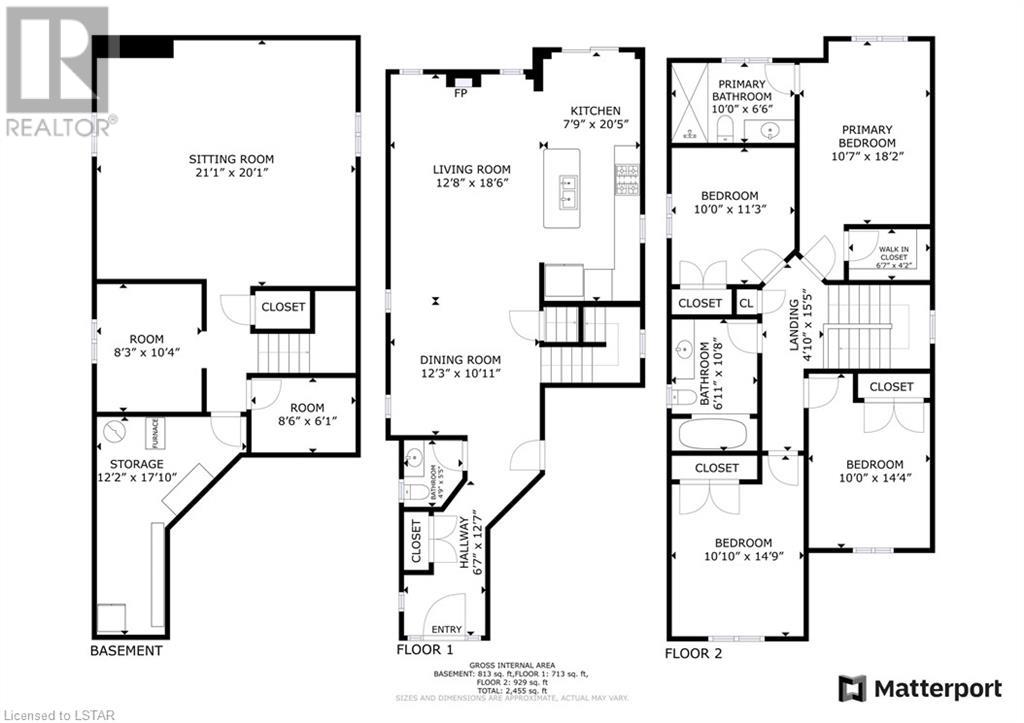6861 Vallas Circle London, Ontario N6P 0B4
$750,000
Welcome to 6861 Vallas Circle. Located in Beautiful sought after Talbot Village. This 4 bedroom 2 and a half bath home will be the perfect fit for your family. The main floor features an open concept kitchen, living room and dining area that will make the perfect setting for everyone to gather for meals and relaxing time. The main floor also offers a 2 piece bathroom and laundry/ mudroom with access to the oversized 1.5 garage. The upper floor of this home features 4 well sized bedrooms and a 4 piece bath. The large primary bedroom has a walk in closet and private ensuite. The home is situated with no neighbors directly behind. This adds to the privacy that you and your family will experience during the upcoming summer nights. Another great feature of this home is the fact that there is still plenty of equity that can be added. The basement has been framed and has plumbing roughed in for a washroom. So when you are ready to add your personal touch it will be waiting. The location of the home offers easy access to all areas of the west end, you can be on the 401 within 5 mins and the Boler ski hill within 7 min. But if you and your family are more into swimming , hockey or the Library, the Bostwick Community Centre is 4 min away. Grocery store, dining, banking, Tim Hortons and Good life Fitness are just around the corner. So call your realtor or contact myself for a private showing, and lets get started with the space and amenities that you deserve. (id:37319)
Property Details
| MLS® Number | 40573261 |
| Property Type | Single Family |
| Amenities Near By | Park, Schools, Shopping, Ski Area |
| Community Features | Community Centre, School Bus |
| Equipment Type | Water Heater |
| Features | Sump Pump, Automatic Garage Door Opener |
| Parking Space Total | 3 |
| Rental Equipment Type | Water Heater |
Building
| Bathroom Total | 3 |
| Bedrooms Above Ground | 4 |
| Bedrooms Total | 4 |
| Appliances | Dishwasher, Dryer, Microwave, Refrigerator, Stove, Water Meter, Washer, Garage Door Opener |
| Architectural Style | 2 Level |
| Basement Development | Partially Finished |
| Basement Type | Full (partially Finished) |
| Construction Style Attachment | Detached |
| Cooling Type | Central Air Conditioning |
| Exterior Finish | Brick, Vinyl Siding |
| Fireplace Present | No |
| Half Bath Total | 1 |
| Heating Fuel | Natural Gas |
| Heating Type | Forced Air |
| Stories Total | 2 |
| Size Interior | 1690 |
| Type | House |
| Utility Water | Municipal Water |
Parking
| Attached Garage |
Land
| Access Type | Highway Access |
| Acreage | No |
| Land Amenities | Park, Schools, Shopping, Ski Area |
| Sewer | Municipal Sewage System |
| Size Depth | 115 Ft |
| Size Frontage | 30 Ft |
| Size Total Text | Under 1/2 Acre |
| Zoning Description | R 1-13 |
Rooms
| Level | Type | Length | Width | Dimensions |
|---|---|---|---|---|
| Second Level | Full Bathroom | 6'6'' x 10'0'' | ||
| Second Level | 4pc Bathroom | 6'11'' x 10'8'' | ||
| Second Level | Bedroom | 14'4'' x 10'0'' | ||
| Second Level | Bedroom | 14'9'' x 10'10'' | ||
| Second Level | Bedroom | 11'3'' x 10'0'' | ||
| Second Level | Primary Bedroom | 18'2'' x 10'7'' | ||
| Main Level | Laundry Room | 8'6'' x 6'1'' | ||
| Main Level | 2pc Bathroom | 4'9'' x 5'5'' | ||
| Main Level | Foyer | 12'7'' x 6'7'' | ||
| Main Level | Dining Room | 12'3'' x 10'11'' | ||
| Main Level | Living Room | 18'6'' x 12'8'' | ||
| Main Level | Kitchen | 20'5'' x 7'9'' |
https://www.realtor.ca/real-estate/26767922/6861-vallas-circle-london
Interested?
Contact us for more information
Blair Stone
Salesperson
(866) 533-9162
1425 Birchwood Drive
London, Ontario N6K 4Y5
(519) 873-0090
(866) 533-9162
