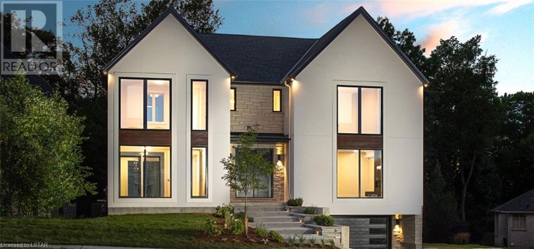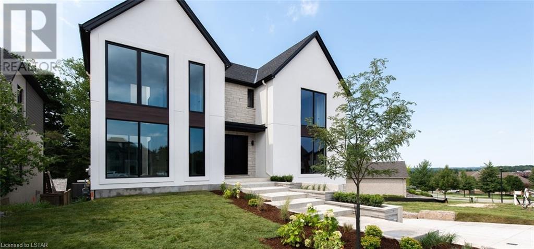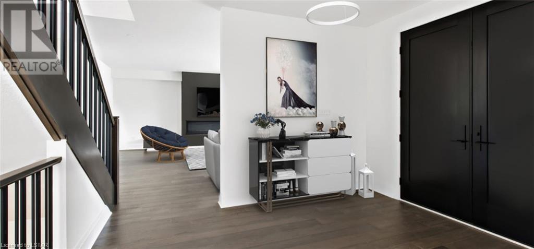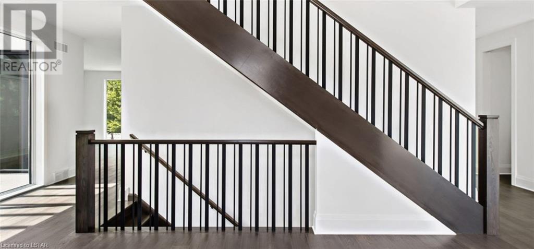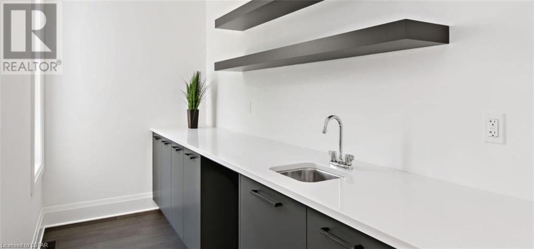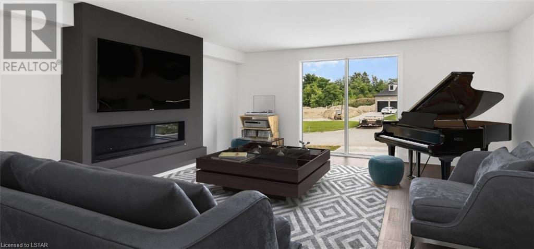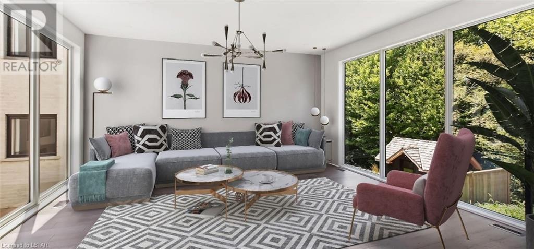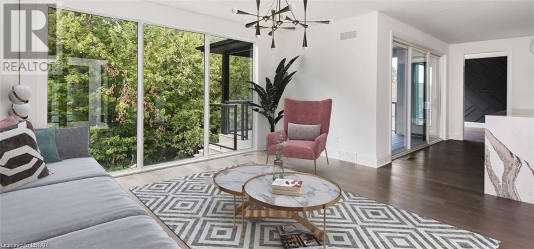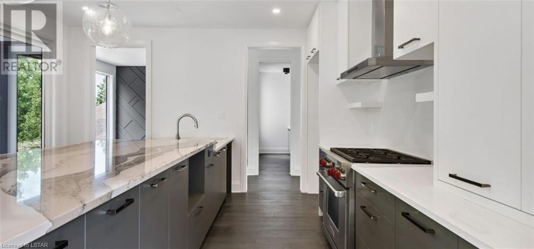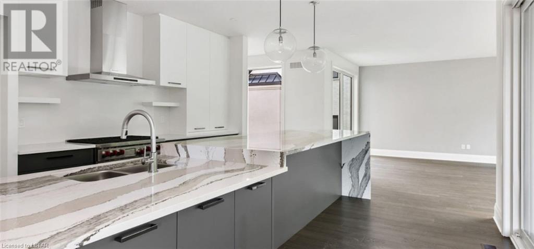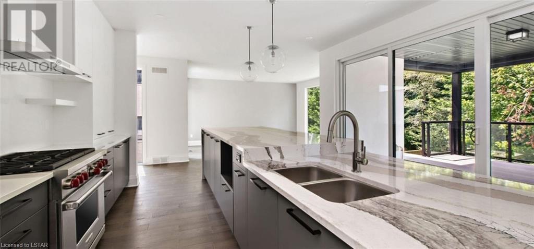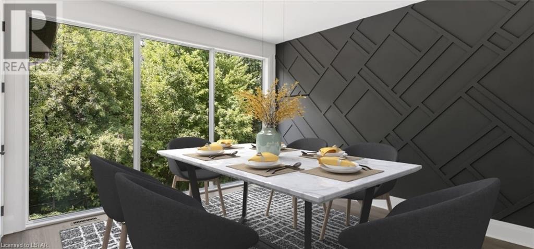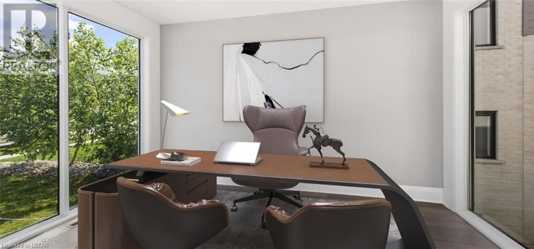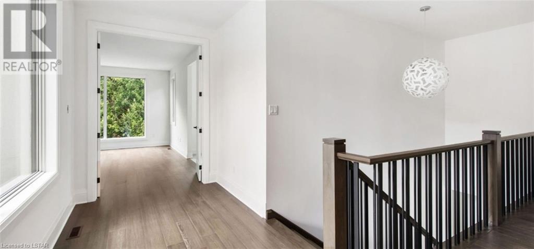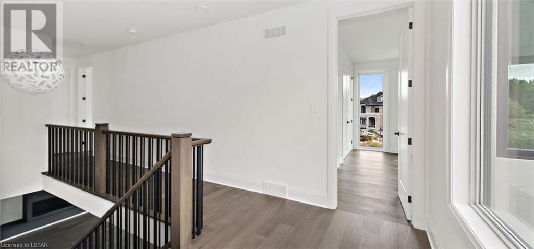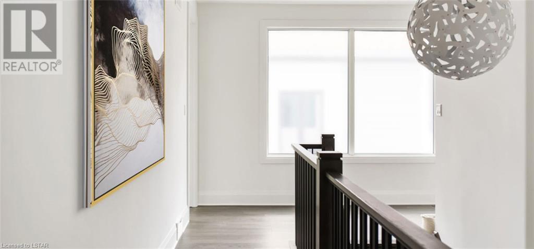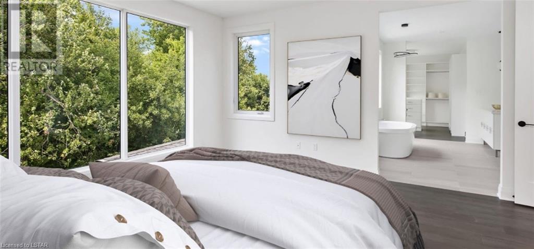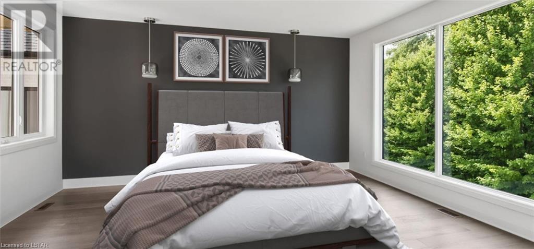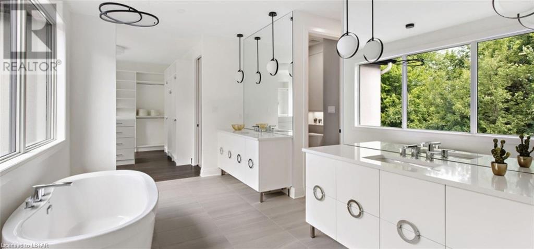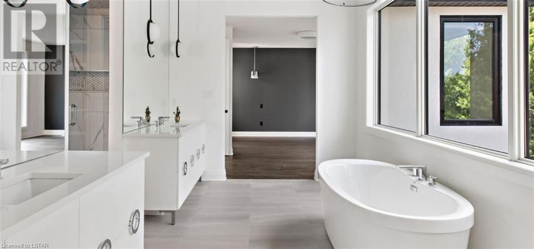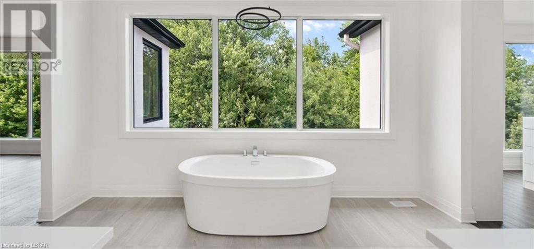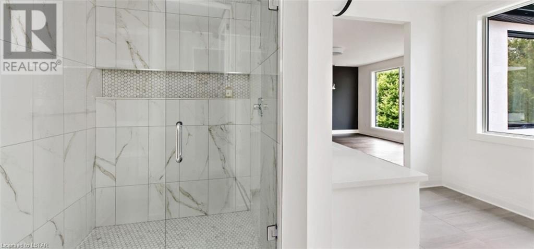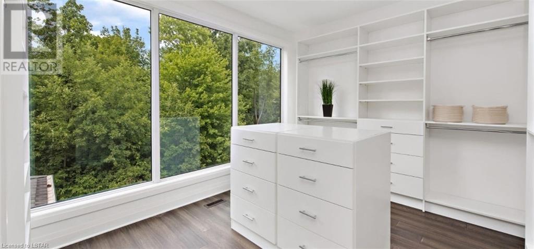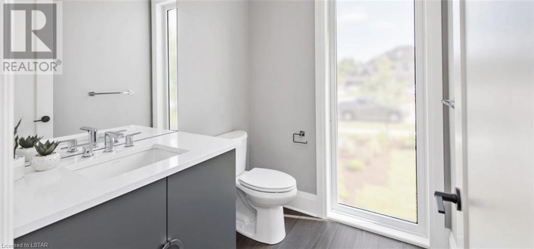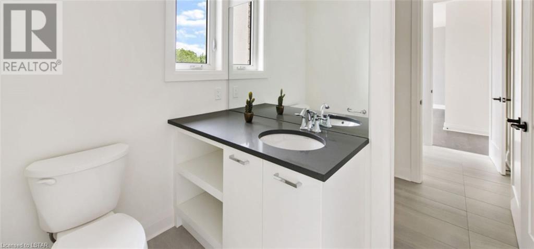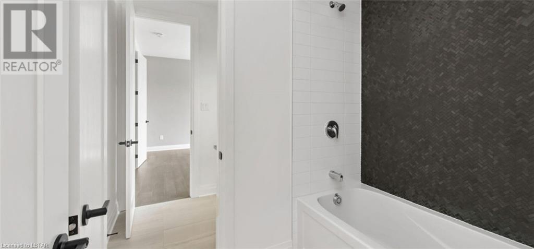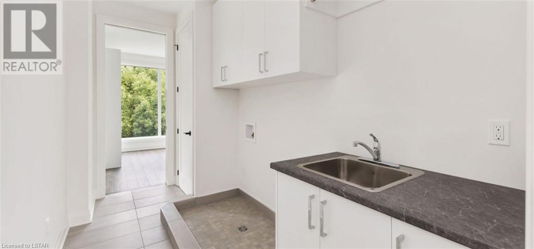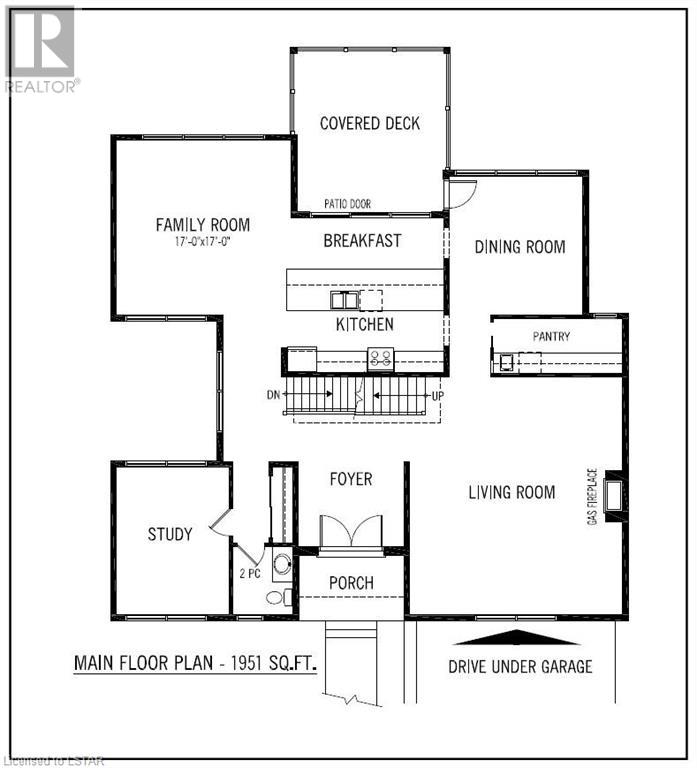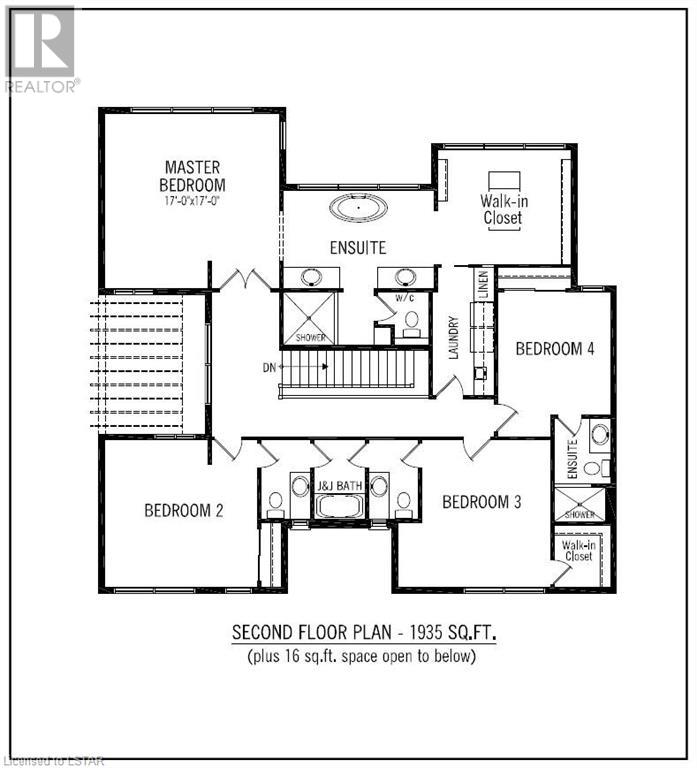70 Crestview Drive Kilworth, Ontario N0L 1R0
$1,975,000
This exceptional architectural home by Harasym Developments Inc. is to-be-built. The Aldrix model offers classic modern flair and a light-filled residence that features an underground triple garage and concrete driveway. The entire main floor is open while preserving privacy with its unique interior layout and atrium. The second floor will impress with the sizeable principal suite encompassing the whole rear of the house, an abundance of windows, and a primary bathroom with an enormous walk-in closet, sure to be the envy of the neighbourhood. Some interior finishes can still be selected. (id:37319)
Property Details
| MLS® Number | 40566784 |
| Property Type | Single Family |
| Amenities Near By | Playground, Shopping |
| Equipment Type | Water Heater |
| Features | Backs On Greenbelt, Sump Pump |
| Parking Space Total | 6 |
| Rental Equipment Type | Water Heater |
Building
| Bathroom Total | 4 |
| Bedrooms Above Ground | 4 |
| Bedrooms Total | 4 |
| Architectural Style | 2 Level |
| Basement Development | Unfinished |
| Basement Type | Full (unfinished) |
| Constructed Date | 2024 |
| Construction Style Attachment | Detached |
| Cooling Type | Central Air Conditioning |
| Exterior Finish | Brick, Stone, Stucco |
| Fireplace Present | No |
| Foundation Type | Poured Concrete |
| Half Bath Total | 1 |
| Heating Fuel | Natural Gas |
| Heating Type | Forced Air |
| Stories Total | 2 |
| Size Interior | 3886 |
| Type | House |
| Utility Water | Municipal Water |
Parking
| Attached Garage |
Land
| Access Type | Road Access |
| Acreage | No |
| Land Amenities | Playground, Shopping |
| Sewer | Municipal Sewage System |
| Size Depth | 125 Ft |
| Size Frontage | 72 Ft |
| Size Total Text | Under 1/2 Acre |
| Zoning Description | R1-5 |
Rooms
| Level | Type | Length | Width | Dimensions |
|---|---|---|---|---|
| Second Level | 4pc Bathroom | 5'6'' x 10'0'' | ||
| Second Level | 4pc Bathroom | 7'8'' x 15'4'' | ||
| Second Level | Full Bathroom | 14'8'' x 15'0'' | ||
| Second Level | Laundry Room | 10'0'' x 6'1'' | ||
| Second Level | Bedroom | 12'0'' x 11'0'' | ||
| Second Level | Bedroom | 14'10'' x 14'4'' | ||
| Second Level | Bedroom | 14'10'' x 14'4'' | ||
| Second Level | Primary Bedroom | 17'0'' x 17'0'' | ||
| Main Level | 2pc Bathroom | 5'10'' x 6'2'' | ||
| Main Level | Den | 14'0'' x 11'0'' | ||
| Main Level | Living Room | 20'8'' x 20'4'' | ||
| Main Level | Kitchen | 15'4'' x 15'0'' | ||
| Main Level | Kitchen | 15'4'' x 10'0'' | ||
| Main Level | Family Room | 17'0'' x 17'0'' | ||
| Main Level | Dining Room | 22'3'' x 13'0'' |
Utilities
| Electricity | Available |
| Natural Gas | Available |
https://www.realtor.ca/real-estate/26719454/70-crestview-drive-kilworth
Interested?
Contact us for more information

Owen Price
Salesperson
(519) 438-8004
www.pricerealestateteam.com/
facebook.com/PriceRealEstate
ca.linkedin.com/pub/owen-price/b/804/292
twitter.com/ODBPrice

B100-509 Commissioners Road W.
London, Ontario N6J 1Y5
(519) 438-8000
(519) 438-8004
www.kwlondon.com
