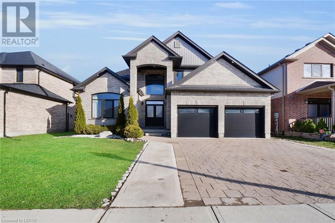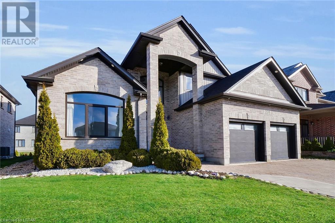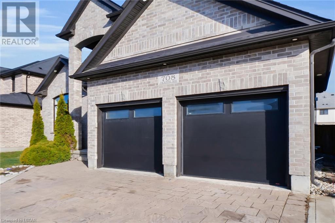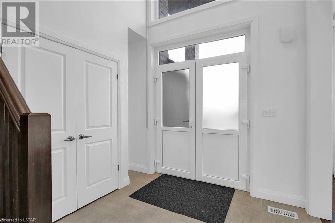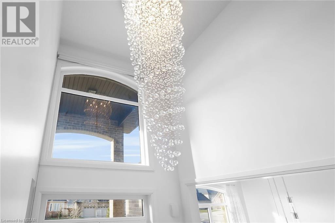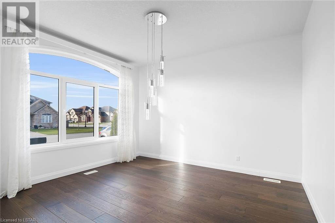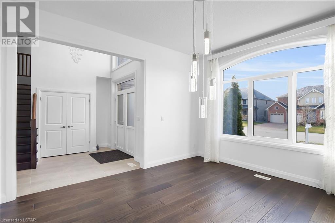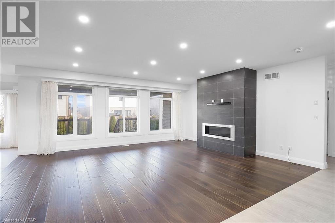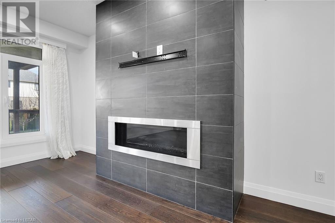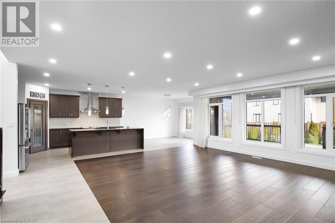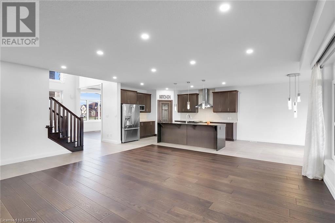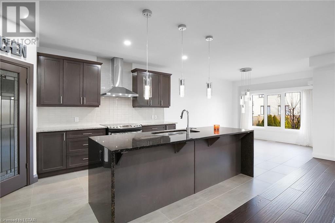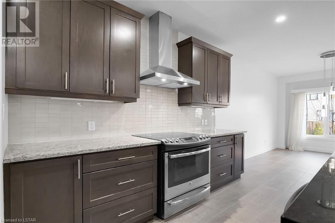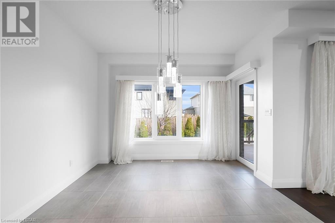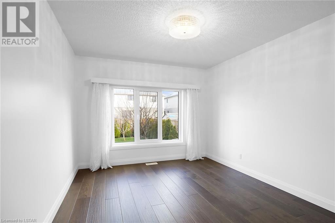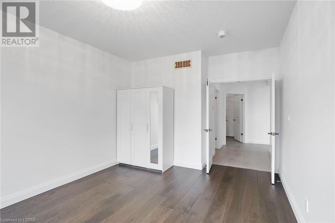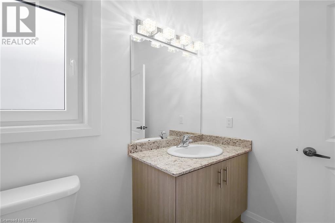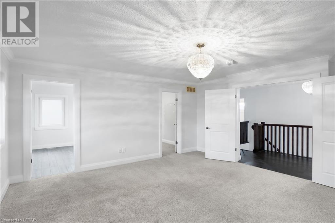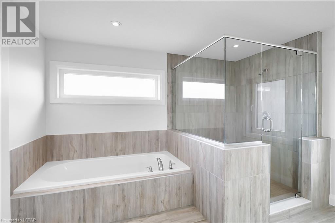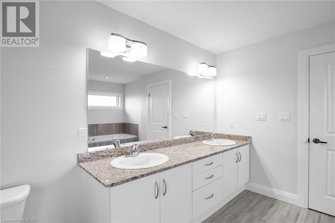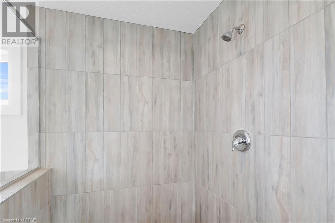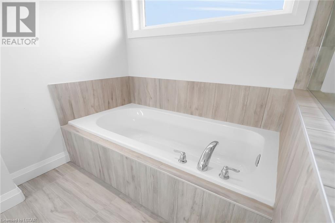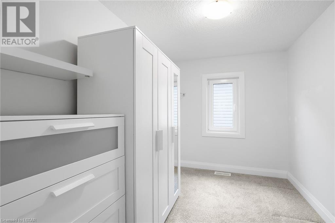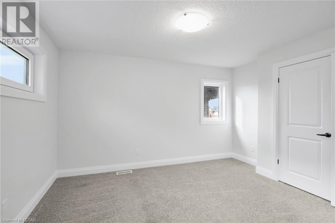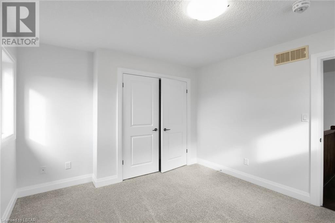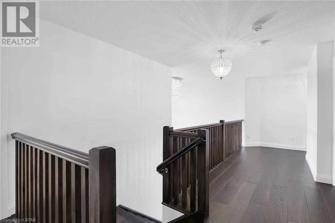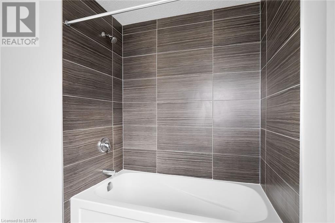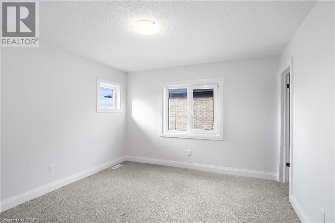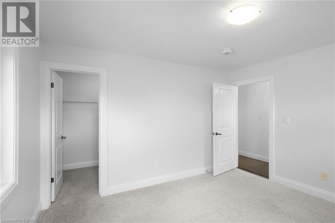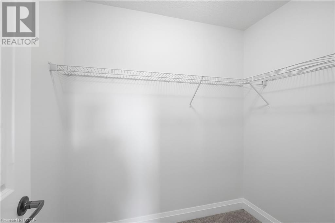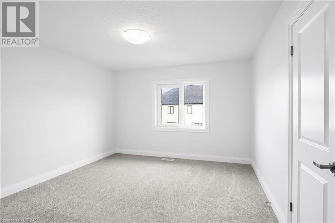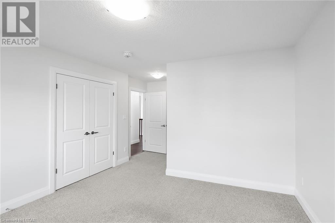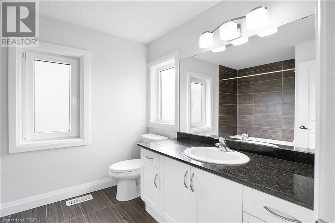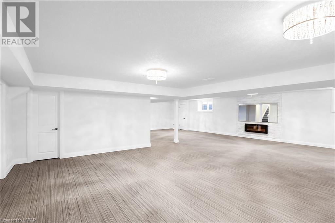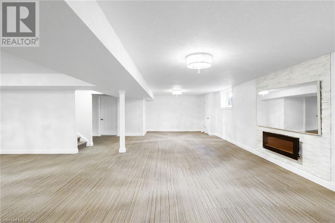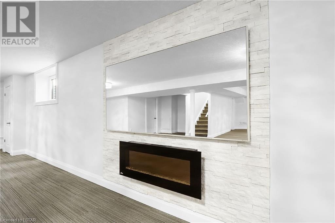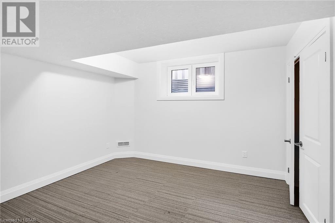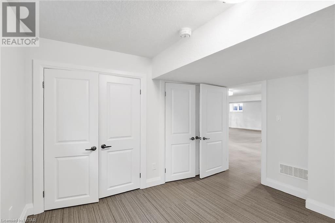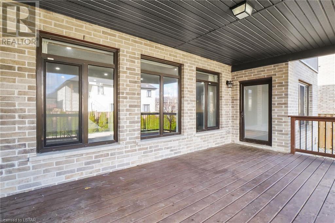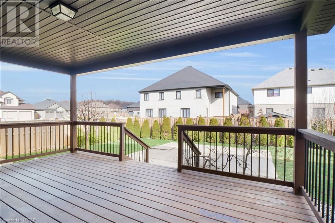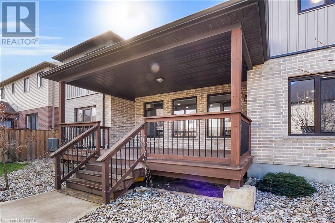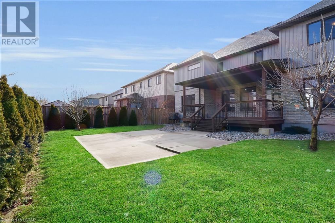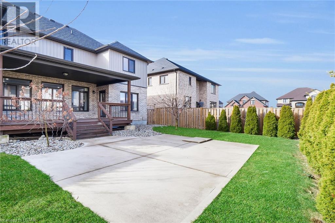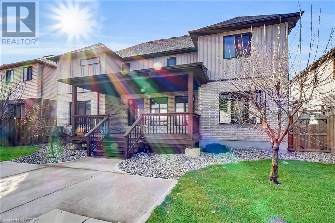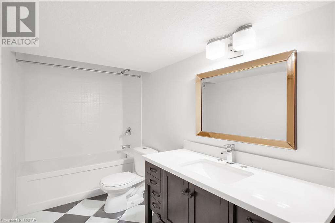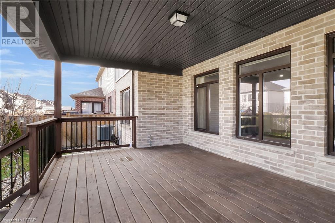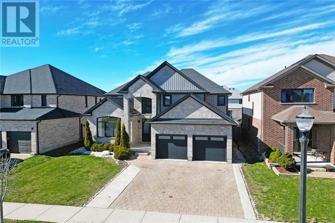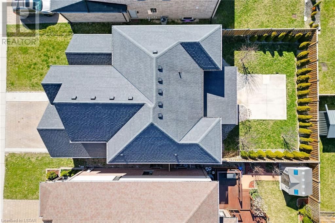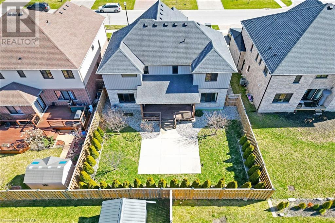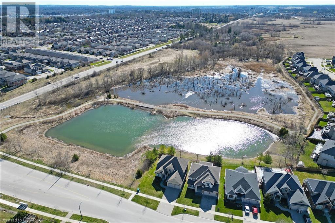708 Jackpine Way Way London, Ontario N5X 0M1
$1,299,000
Nestled in the prestigious Upland neighborhood of North London, this home is a masterpiece with an open layout kitchen adorned with granite countertops, a significant waterfall island, and a spacious pantry. It includes 5+1 bedrooms, an elegant dining area, a main floor office, 3.5 baths, and a master suite with double doors, a vast walk-in closet, and a luxurious 5-piece ensuite. The residence spans a total of 3604 sq ft of living space, featuring 9-foot ceilings, a neutral color palette, a striking floor-to-ceiling fireplace, and flooring that includes 12x24 porcelain tiles, plank hardwood, and slate. Additional highlights are the large windows ensuring abundant natural light, a two-car garage, a welcoming covered porch, and a private, fenced backyard. Situated near shopping, the YMCA, Masonville, and in a sought-after school district. (id:37319)
Property Details
| MLS® Number | 40568342 |
| Property Type | Single Family |
| Amenities Near By | Airport, Golf Nearby, Park, Playground, Public Transit, Schools, Shopping |
| Community Features | Quiet Area |
| Equipment Type | Water Heater |
| Features | Automatic Garage Door Opener, In-law Suite |
| Parking Space Total | 5 |
| Rental Equipment Type | Water Heater |
Building
| Bathroom Total | 4 |
| Bedrooms Above Ground | 5 |
| Bedrooms Below Ground | 1 |
| Bedrooms Total | 6 |
| Appliances | Central Vacuum |
| Basement Development | Finished |
| Basement Type | Full (finished) |
| Constructed Date | 2015 |
| Construction Style Attachment | Detached |
| Cooling Type | Central Air Conditioning |
| Exterior Finish | Brick, Vinyl Siding |
| Fireplace Present | Yes |
| Fireplace Total | 2 |
| Foundation Type | Poured Concrete |
| Half Bath Total | 1 |
| Heating Fuel | Natural Gas |
| Heating Type | Forced Air |
| Stories Total | 3 |
| Size Interior | 3600 |
| Type | House |
| Utility Water | Municipal Water |
Parking
| Attached Garage |
Land
| Access Type | Road Access |
| Acreage | No |
| Land Amenities | Airport, Golf Nearby, Park, Playground, Public Transit, Schools, Shopping |
| Sewer | Municipal Sewage System |
| Size Depth | 108 Ft |
| Size Frontage | 50 Ft |
| Size Total Text | Under 1/2 Acre |
| Zoning Description | R1-3(7) |
Rooms
| Level | Type | Length | Width | Dimensions |
|---|---|---|---|---|
| Second Level | 3pc Bathroom | Measurements not available | ||
| Second Level | 5pc Bathroom | Measurements not available | ||
| Second Level | Bedroom | 10'6'' x 11'3'' | ||
| Second Level | Bedroom | 11'1'' x 10'4'' | ||
| Second Level | Bedroom | 9'0'' x 11'5'' | ||
| Second Level | Bedroom | 15'1'' x 14'10'' | ||
| Lower Level | 3pc Bathroom | Measurements not available | ||
| Lower Level | Bedroom | 10'0'' x 10'0'' | ||
| Lower Level | Recreation Room | 26'0'' x 19'5'' | ||
| Lower Level | Great Room | 19'1'' x 19'0'' | ||
| Main Level | 2pc Bathroom | Measurements not available | ||
| Main Level | Bedroom | 10'6'' x 13'5'' | ||
| Main Level | Dining Room | 10'0'' x 13'0'' | ||
| Main Level | Kitchen | 12'0'' x 14'0'' | ||
| Main Level | Dining Room | 12'11'' x 4'9'' |
https://www.realtor.ca/real-estate/26725046/708-jackpine-way-way-london
Interested?
Contact us for more information

Monijah Azizi
Salesperson

202-612 Colborne Street
London, Ontario N6B 2V2
(519) 857-6000
www.limelightrealty.ca/
https://www.facebook.com/profile.php?id=100063788523473
https://twitter.com/LimelightRealt1
