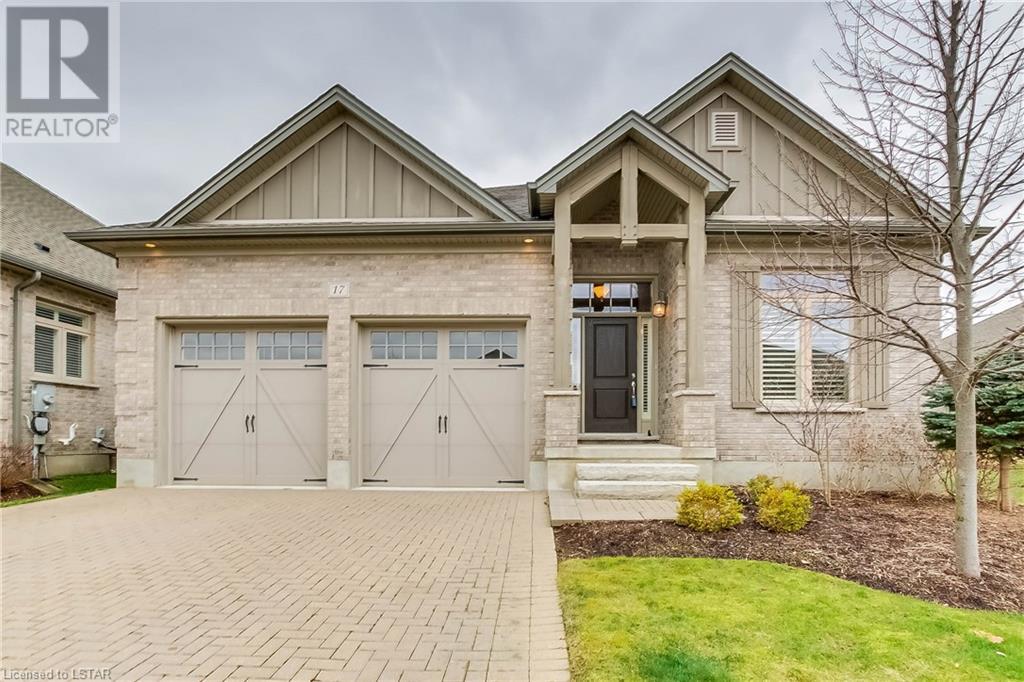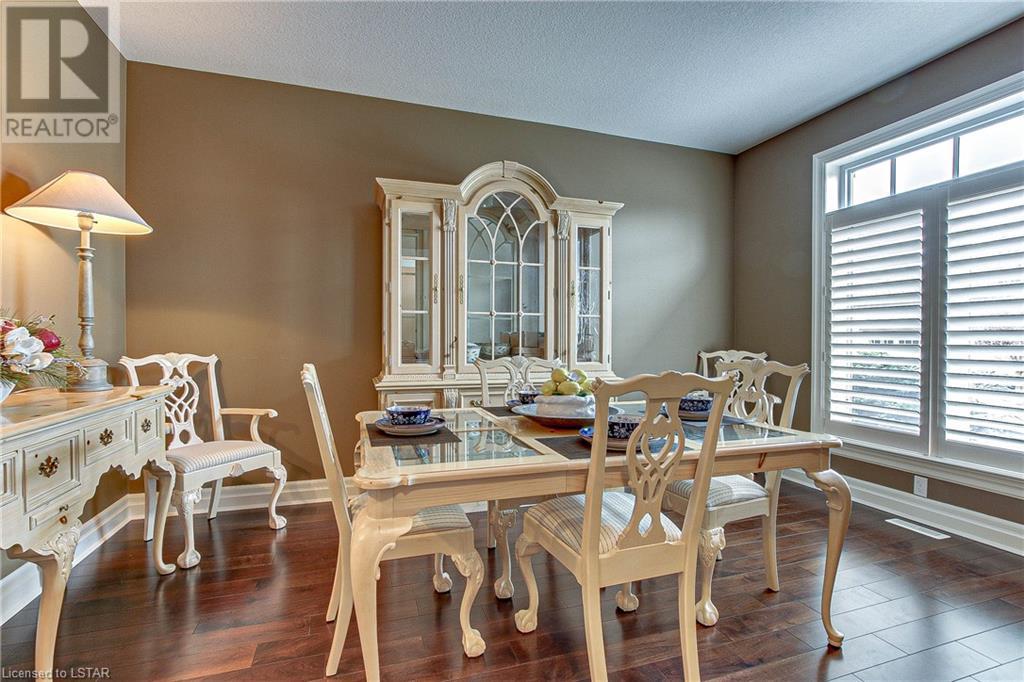725 Eagletrace Drive Unit# 17 London, Ontario N6G 0J7
$999,900Maintenance, Landscaping, Property Management
$295 Monthly
Maintenance, Landscaping, Property Management
$295 MonthlyWelcome to the SANCTUARY in Sunningdale West. An exclusive community of one floor homes steps away from Sunningdale Golf and Country Club. Open concept layout with high ceilings and rich hardwood floors. Gourmet kitchen with upgraded cabinetry, granite countertops and built-in appliances will satisfy the chef in any family. Living room with gas fireplace and walkout to an enormous deck, great for entertaining. Spacious primary bedroom with walk-in closet and luxury 5-piece ensuite. Convenient main floor laundry. Finished lower level with a gran size family room, 2 more bedrooms and a 4-piece bath adds to the living space. High-end finished throughout and endless list of upgrades. Very sought after location. (id:37319)
Open House
This property has open houses!
2:00 pm
Ends at:4:00 pm
Property Details
| MLS® Number | 40569847 |
| Property Type | Single Family |
| Amenities Near By | Golf Nearby, Playground, Shopping |
| Communication Type | High Speed Internet |
| Community Features | Quiet Area |
| Equipment Type | Water Heater |
| Features | Southern Exposure, Balcony, Automatic Garage Door Opener |
| Parking Space Total | 4 |
| Rental Equipment Type | Water Heater |
Building
| Bathroom Total | 3 |
| Bedrooms Above Ground | 2 |
| Bedrooms Below Ground | 2 |
| Bedrooms Total | 4 |
| Appliances | Dishwasher, Dryer, Refrigerator, Stove, Washer, Microwave Built-in |
| Architectural Style | Bungalow |
| Basement Development | Partially Finished |
| Basement Type | Full (partially Finished) |
| Constructed Date | 2012 |
| Construction Style Attachment | Detached |
| Cooling Type | Central Air Conditioning |
| Exterior Finish | Brick |
| Fire Protection | Alarm System |
| Fireplace Present | Yes |
| Fireplace Total | 2 |
| Fireplace Type | Insert |
| Foundation Type | Poured Concrete |
| Heating Fuel | Natural Gas |
| Heating Type | Forced Air |
| Stories Total | 1 |
| Size Interior | 2700 |
| Type | House |
| Utility Water | Municipal Water |
Parking
| Attached Garage |
Land
| Access Type | Road Access |
| Acreage | No |
| Land Amenities | Golf Nearby, Playground, Shopping |
| Sewer | Municipal Sewage System |
| Size Frontage | 47 Ft |
| Zoning Description | R5-2 |
Rooms
| Level | Type | Length | Width | Dimensions |
|---|---|---|---|---|
| Lower Level | 4pc Bathroom | Measurements not available | ||
| Lower Level | Bedroom | 15'6'' x 12'3'' | ||
| Lower Level | Bedroom | 15'6'' x 11'10'' | ||
| Lower Level | Family Room | 25'5'' x 19'8'' | ||
| Main Level | Laundry Room | 7' x 6'2'' | ||
| Main Level | Full Bathroom | Measurements not available | ||
| Main Level | Bedroom | 10'7'' x 10'0'' | ||
| Main Level | Primary Bedroom | 16'0'' x 12'4'' | ||
| Main Level | 3pc Bathroom | Measurements not available | ||
| Main Level | Living Room | 20'8'' x 14'3'' | ||
| Main Level | Dining Room | 17'5'' x 11'0'' | ||
| Main Level | Kitchen | 12'0'' x 10'6'' | ||
| Main Level | Den | 15'1'' x 10'6'' |
Utilities
| Electricity | Available |
| Natural Gas | Available |
| Telephone | Available |
https://www.realtor.ca/real-estate/26735734/725-eagletrace-drive-unit-17-london
Interested?
Contact us for more information

Jakub Leja
Salesperson
(519) 673-6789
www.jakub-leja.c21.ca/
420 York Street
London, Ontario N6B 1R1
(519) 673-3390
(519) 673-6789
firstcanadian.c21.ca/
facebook.com/C21First
instagram.com/c21first







































