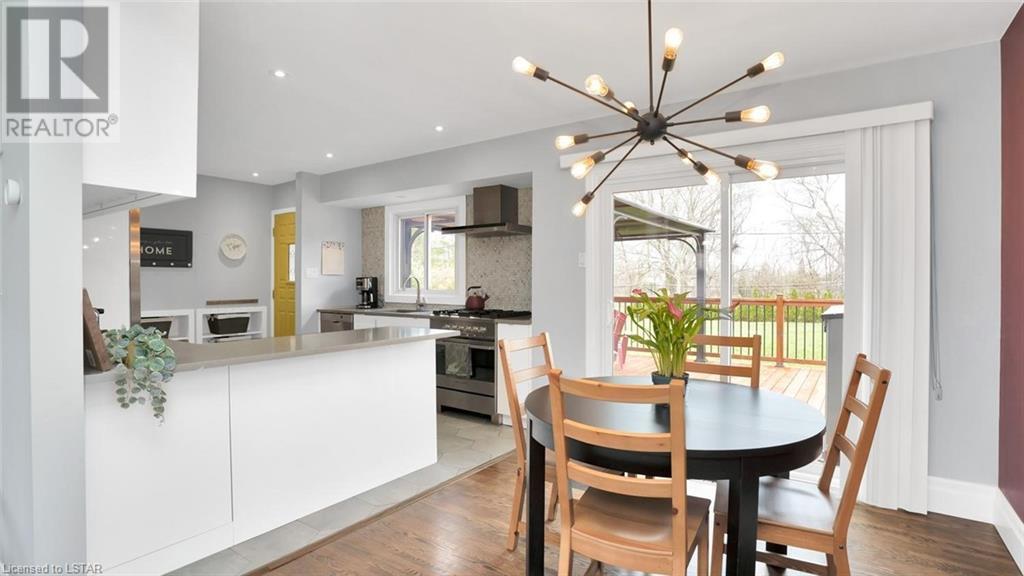74 Larkspur Crescent London, Ontario N6H 3R2
$749,900
The perfect home for any family, this 5 bedroom (4+1) home with oversized lot is now yours for the taking! With fresh and modern renovations to the kitchen, floors, deck, and more, you'll feel you've finally found that turnkey home with everything you need. Enjoy a spacious yard for your pets and/or kids, a private, personal garden for that green thumb, a single car garage with backyard walk out for those seeking a workshop or covered parking space, ample entertainment space both inside and out... all located on a quiet street near high ranking schools, plenty of shopping, and easy access to major roadways. Top it all off with a bright laundry room and ample storage, and you'll have to agree... the search is over! Book your showing today! (id:37319)
Open House
This property has open houses!
2:00 pm
Ends at:4:00 pm
Property Details
| MLS® Number | 40568258 |
| Property Type | Single Family |
| Amenities Near By | Park, Place Of Worship, Playground, Public Transit, Schools, Shopping |
| Communication Type | High Speed Internet |
| Community Features | Quiet Area, Community Centre, School Bus |
| Equipment Type | Water Heater |
| Features | Paved Driveway, Sump Pump |
| Parking Space Total | 7 |
| Rental Equipment Type | Water Heater |
| Structure | Playground, Porch |
Building
| Bathroom Total | 2 |
| Bedrooms Above Ground | 4 |
| Bedrooms Below Ground | 1 |
| Bedrooms Total | 5 |
| Appliances | Dishwasher, Dryer, Refrigerator, Stove, Washer |
| Basement Development | Unfinished |
| Basement Type | Full (unfinished) |
| Constructed Date | 1962 |
| Construction Style Attachment | Detached |
| Cooling Type | Central Air Conditioning |
| Exterior Finish | Aluminum Siding, Brick |
| Fireplace Present | No |
| Foundation Type | Poured Concrete |
| Heating Fuel | Natural Gas |
| Heating Type | Forced Air |
| Size Interior | 1775 |
| Type | House |
| Utility Water | Municipal Water |
Parking
| Attached Garage |
Land
| Access Type | Road Access |
| Acreage | No |
| Land Amenities | Park, Place Of Worship, Playground, Public Transit, Schools, Shopping |
| Sewer | Municipal Sewage System |
| Size Depth | 146 Ft |
| Size Frontage | 75 Ft |
| Size Total Text | Under 1/2 Acre |
| Zoning Description | R1-10 |
Rooms
| Level | Type | Length | Width | Dimensions |
|---|---|---|---|---|
| Second Level | 5pc Bathroom | 7'0'' x 7'8'' | ||
| Second Level | Bedroom | 9'8'' x 11'1'' | ||
| Second Level | Bedroom | 9'9'' x 11'2'' | ||
| Second Level | Bedroom | 9'9'' x 11'4'' | ||
| Second Level | Primary Bedroom | 13'0'' x 11'0'' | ||
| Basement | Utility Room | 24'6'' x 21'7'' | ||
| Basement | Storage | 13'0'' x 9'1'' | ||
| Lower Level | 3pc Bathroom | 8'9'' x 8'3'' | ||
| Lower Level | Bedroom | 11'0'' x 8'7'' | ||
| Lower Level | Laundry Room | 13'6'' x 8'10'' | ||
| Lower Level | Recreation Room | 18'8'' x 17'3'' | ||
| Main Level | Living Room | 22'10'' x 11'7'' | ||
| Main Level | Dining Room | 9'3'' x 9'8'' | ||
| Main Level | Kitchen | 13'0'' x 11'9'' |
Utilities
| Electricity | Available |
| Natural Gas | Available |
| Telephone | Available |
https://www.realtor.ca/real-estate/26725047/74-larkspur-crescent-london
Interested?
Contact us for more information

Chris Howlett
Broker
(519) 518-1081
www.facebook.com/howlettRealEstate/

500-120 Eglinton Avenue East
Toronto, Ontario M4P 1E2
(888) 415-0275
(519) 518-1081
www.pc275.com




















































