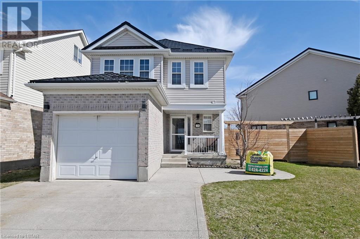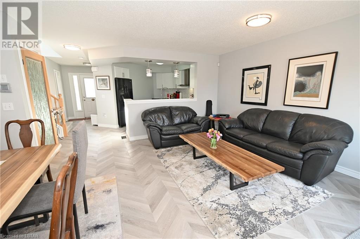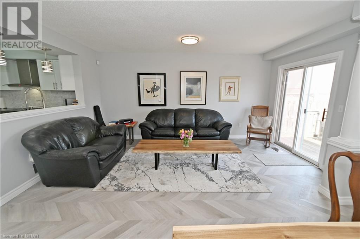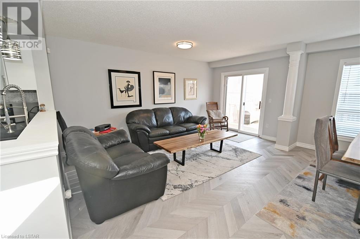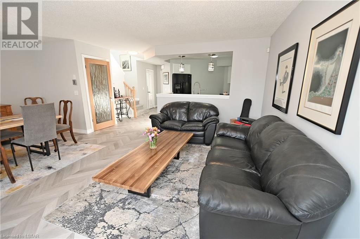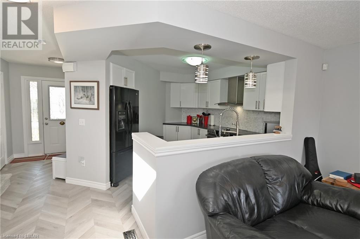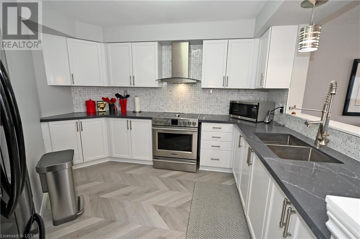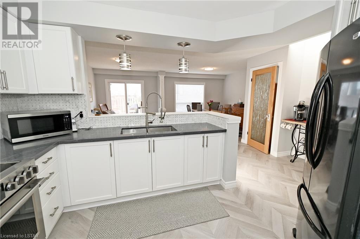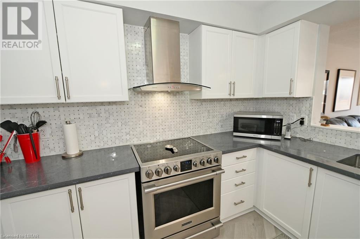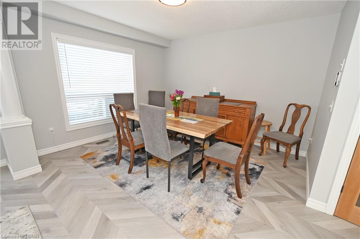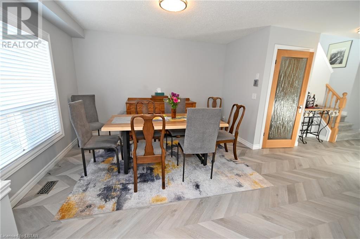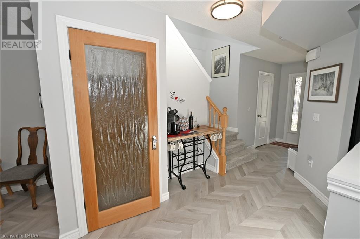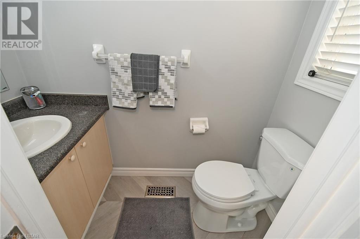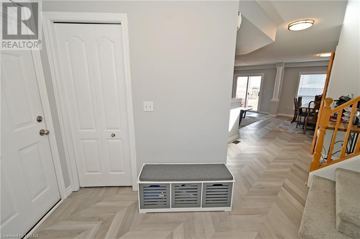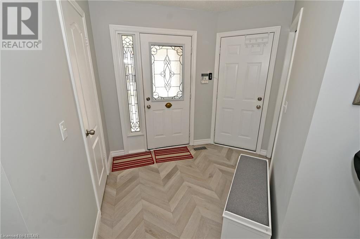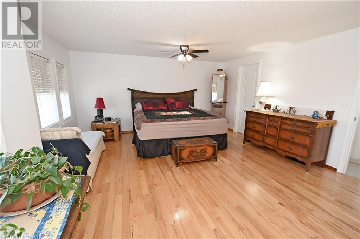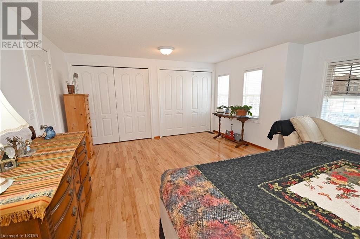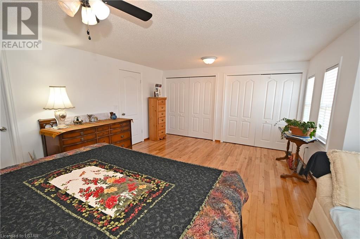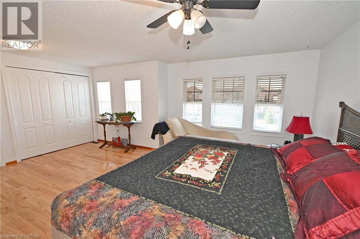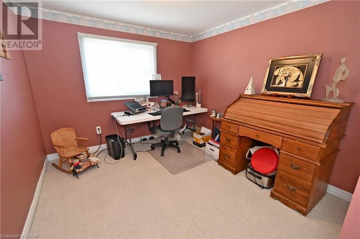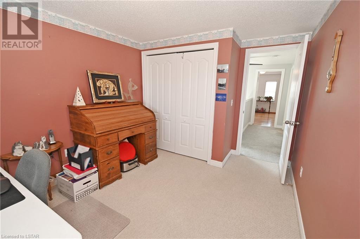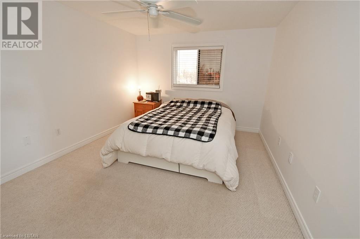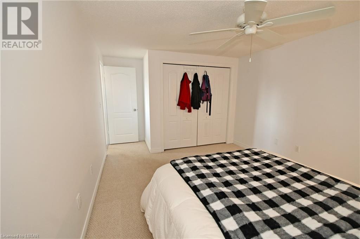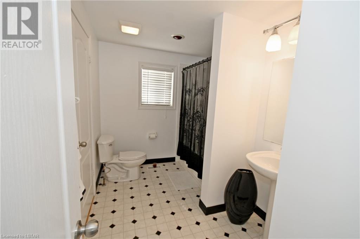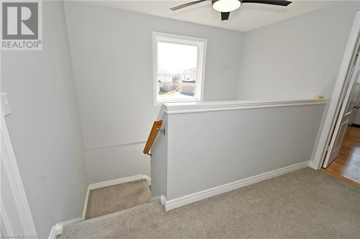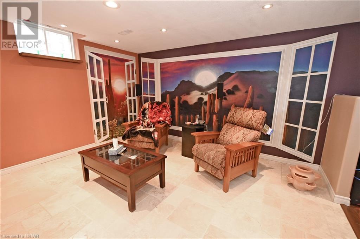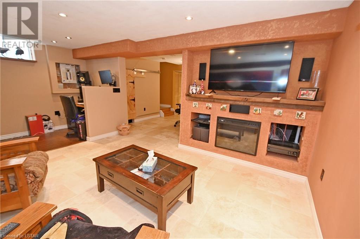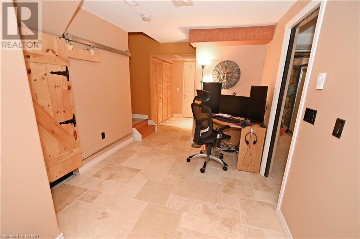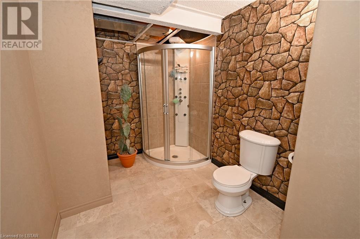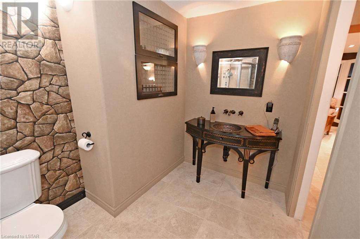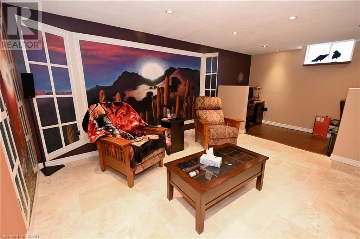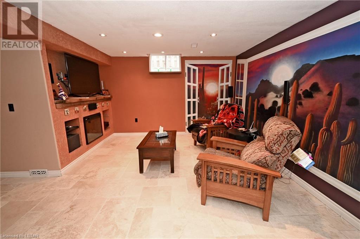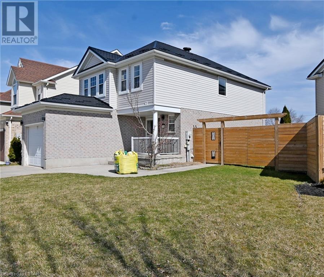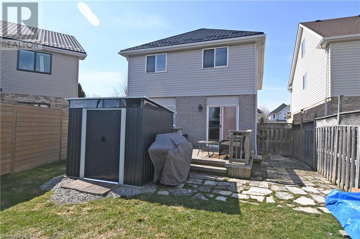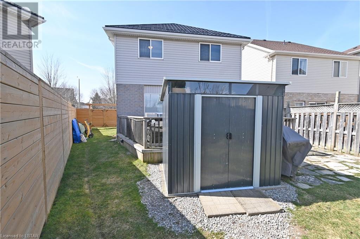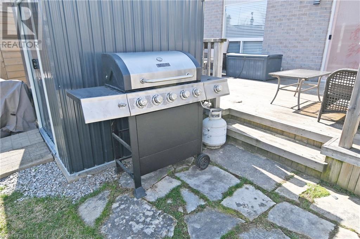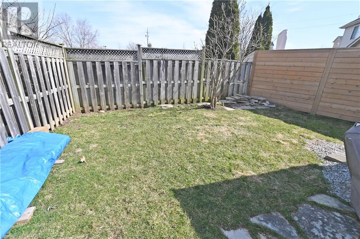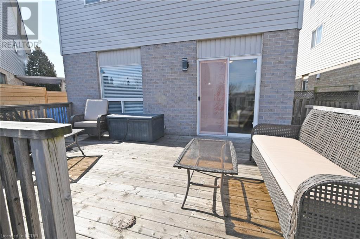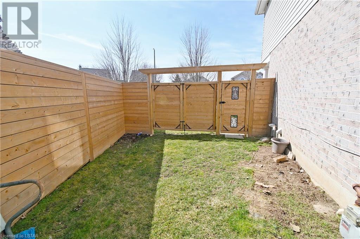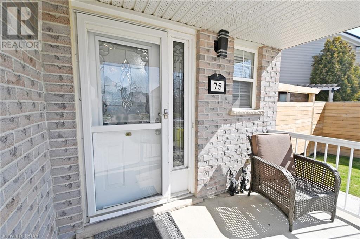75 Lardner Street Cambridge, Ontario N3C 4L2
$829,900
Location, Location, Location! This home is 3 bedroom, 3 bath with a fully finished basement with 1 car garage. Excellent for commuting. Only 1 min off the 401. On the main level you will find an open concept layout leading out through sliding doors to a nice back deck space. Upstairs you will find a large master bedroom with two more bedrooms and full bath. As you go down to the basement it offers even more space with a family room with den/office and a 3 pc. bath with heated floors. The outside is nicely landscaped with a concrete driveway with room for 2 cars. Easy access to 401. Enjoy all the following amenities within walking distance including Hespeler Memorial Area and Park, Woodland Park Public and St. Elizabeth Catholic schools, churches, restaurants, and bus routes. Upgrades: metal roof, insulation, concrete driveway in 2018, finished basement 2011. Don't wait! Make this home yours today! (id:37319)
Property Details
| MLS® Number | 40553680 |
| Property Type | Single Family |
| Amenities Near By | Park, Place Of Worship, Playground, Public Transit, Schools, Shopping |
| Communication Type | High Speed Internet |
| Community Features | Quiet Area, Community Centre, School Bus |
| Equipment Type | Water Heater |
| Features | Sump Pump, Automatic Garage Door Opener |
| Parking Space Total | 3 |
| Rental Equipment Type | Water Heater |
| Structure | Shed, Porch |
Building
| Bathroom Total | 3 |
| Bedrooms Above Ground | 3 |
| Bedrooms Total | 3 |
| Appliances | Dryer, Freezer, Stove, Washer, Hood Fan, Window Coverings, Garage Door Opener |
| Architectural Style | 2 Level |
| Basement Development | Finished |
| Basement Type | Full (finished) |
| Constructed Date | 2003 |
| Construction Style Attachment | Detached |
| Cooling Type | Central Air Conditioning |
| Exterior Finish | Brick, Vinyl Siding |
| Fire Protection | None |
| Fireplace Present | No |
| Foundation Type | Poured Concrete |
| Half Bath Total | 1 |
| Heating Fuel | Natural Gas |
| Heating Type | In Floor Heating, Forced Air |
| Stories Total | 2 |
| Size Interior | 1505 |
| Type | House |
| Utility Water | Municipal Water |
Parking
| Attached Garage |
Land
| Access Type | Road Access, Highway Access, Highway Nearby |
| Acreage | No |
| Land Amenities | Park, Place Of Worship, Playground, Public Transit, Schools, Shopping |
| Sewer | Municipal Sewage System |
| Size Frontage | 62 Ft |
| Size Total Text | Under 1/2 Acre |
| Zoning Description | R6 |
Rooms
| Level | Type | Length | Width | Dimensions |
|---|---|---|---|---|
| Second Level | 4pc Bathroom | Measurements not available | ||
| Second Level | Bedroom | 10'8'' x 13'6'' | ||
| Second Level | Bedroom | 10'4'' x 9'7'' | ||
| Second Level | Primary Bedroom | 18'6'' x 13'6'' | ||
| Basement | 3pc Bathroom | Measurements not available | ||
| Basement | Cold Room | 9'6'' x 5'4'' | ||
| Basement | Den | 12'0'' x 5'0'' | ||
| Basement | Family Room | 13'11'' x 12'0'' | ||
| Main Level | 2pc Bathroom | Measurements not available | ||
| Main Level | Living Room | 15'9'' x 9'7'' | ||
| Main Level | Dining Room | 12'3'' x 10'8'' | ||
| Main Level | Kitchen | 11'8'' x 11'2'' |
Utilities
| Cable | Available |
| Electricity | Available |
| Natural Gas | Available |
| Telephone | Available |
https://www.realtor.ca/real-estate/26627531/75-lardner-street-cambridge
Interested?
Contact us for more information

John G Direnzo
Salesperson
www.homechannel.ca/
https://www.facebook.com/HomeChannel.ca1/
https://youtu.be/pzYecEfYTRU
38 First Avenue
St. Thomas, Ontario N5R 4M8
(519) 673-7956
(519) 637-2229
www.homechannel.ca/
Chris Amond
Salesperson
(519) 667-1958
https://www.facebook.com/soldwithamond/
www.linkedin.com/in/christopher-amond-3855a960
https://twitter.com/soldwithamond

675 Adelaide Street North
London, Ontario N5Y 2L4
(519) 667-1800
(519) 667-1958
www.centrecityrealty.com
