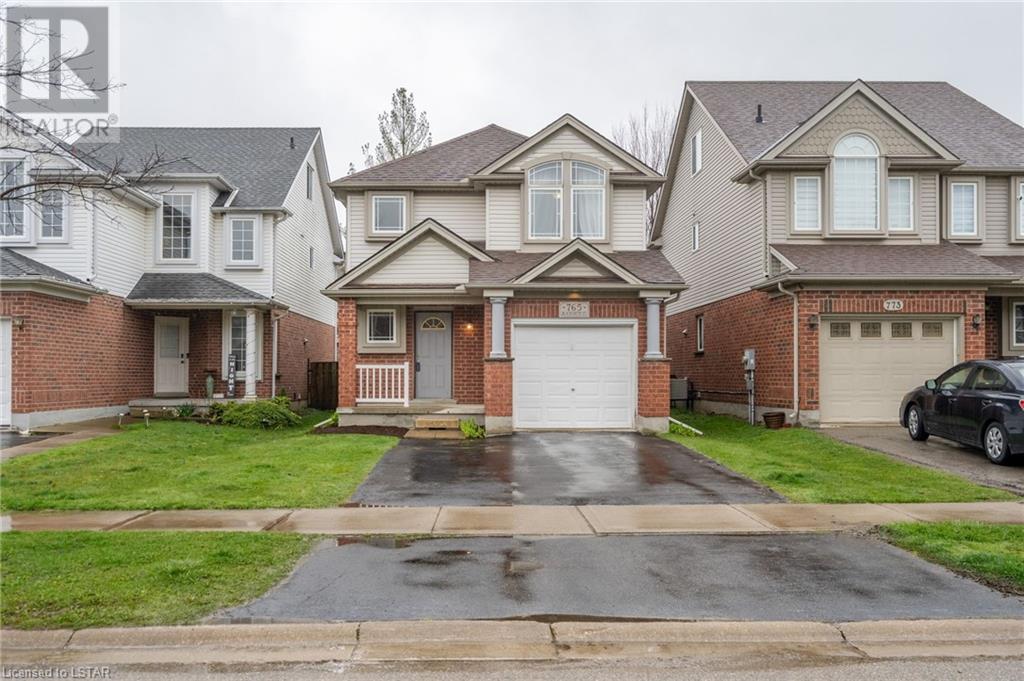765 Blacksmith Street London, Ontario N6H 5R6
$669,900
Welcome to 765 Blacksmith! This beautiful 2-storey with finished basement boasts 3+1 spacious bedrooms with 3.5 baths. The primary bedroom features large walk in closet, with a gorgeous updated ensuite(2022) Flooring has been updated throughout with no carpet anywhere! The main floor is airy and bright with open concept kitchen, cozy living room and large dining space that walks out to the sunny back deck. Lower level features large bonus space which could be used as a bedroom, workout area or living room as well as a full washroom. Backyard has large west facing deck for those beautiful summer nights! This property is located in a very desirable North London neighborhood close to Western University, Costco, FarmBoy, LCBO, multiple restaurants and many parks for the kids to place. Other updates include: Hot Water Heater(Owned)(2023), Sump Pump(2024), Flooring(2024), Main Floor Powder Room(2024). (id:37319)
Property Details
| MLS® Number | 40573507 |
| Property Type | Single Family |
| Features | Sump Pump |
| Parking Space Total | 3 |
Building
| Bathroom Total | 4 |
| Bedrooms Above Ground | 3 |
| Bedrooms Below Ground | 1 |
| Bedrooms Total | 4 |
| Appliances | Central Vacuum, Dishwasher, Dryer, Refrigerator, Stove, Washer |
| Architectural Style | 2 Level |
| Basement Development | Finished |
| Basement Type | Full (finished) |
| Construction Style Attachment | Detached |
| Cooling Type | Central Air Conditioning |
| Exterior Finish | Brick Veneer |
| Fireplace Present | No |
| Foundation Type | Poured Concrete |
| Half Bath Total | 1 |
| Heating Type | Forced Air |
| Stories Total | 2 |
| Size Interior | 1464 |
| Type | House |
| Utility Water | Municipal Water |
Parking
| Attached Garage |
Land
| Acreage | No |
| Sewer | Municipal Sewage System |
| Size Depth | 99 Ft |
| Size Frontage | 31 Ft |
| Size Total Text | Under 1/2 Acre |
| Zoning Description | R1 |
Rooms
| Level | Type | Length | Width | Dimensions |
|---|---|---|---|---|
| Second Level | Bedroom | 10'1'' x 11'4'' | ||
| Second Level | Bedroom | 9'5'' x 10'0'' | ||
| Second Level | Bedroom | 15'0'' x 10'1'' | ||
| Second Level | 3pc Bathroom | Measurements not available | ||
| Second Level | 4pc Bathroom | Measurements not available | ||
| Basement | Bedroom | 22'2'' x 9'8'' | ||
| Basement | 3pc Bathroom | Measurements not available | ||
| Main Level | 2pc Bathroom | Measurements not available | ||
| Main Level | Dining Room | 9'8'' x 10'7'' | ||
| Main Level | Kitchen | 9'5'' x 8'6'' | ||
| Main Level | Living Room | 10'2'' x 20'0'' |
https://www.realtor.ca/real-estate/26764451/765-blacksmith-street-london
Interested?
Contact us for more information

Aaron Handsor
Salesperson
www.maverickrealestateinc.com
450 Sherene Terrace
London, Ontario N6J 3J3
(519) 488-5470
(519) 900-0462











































