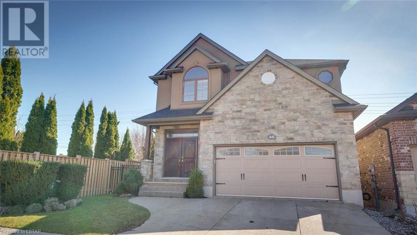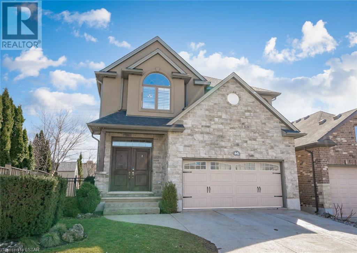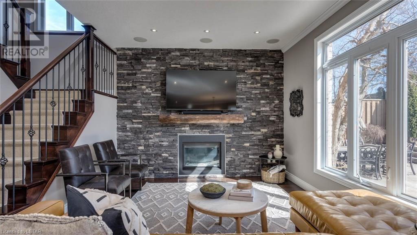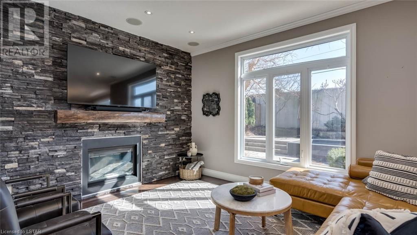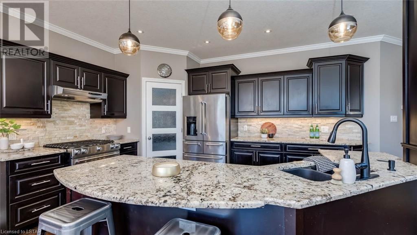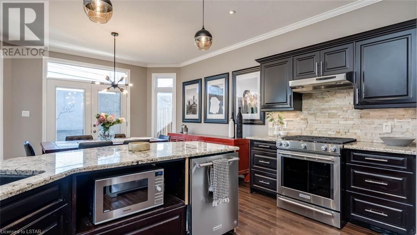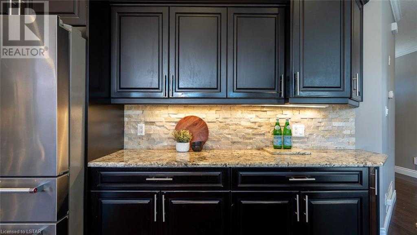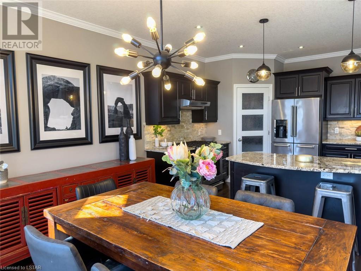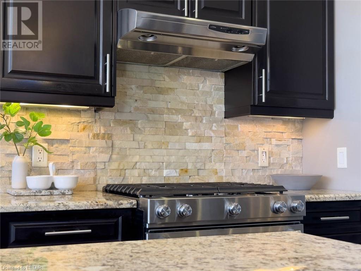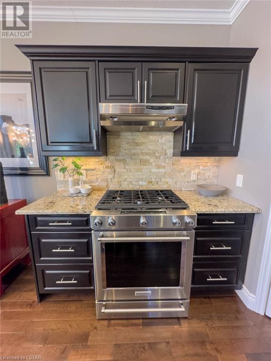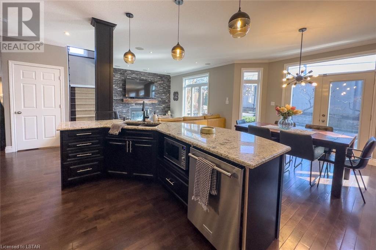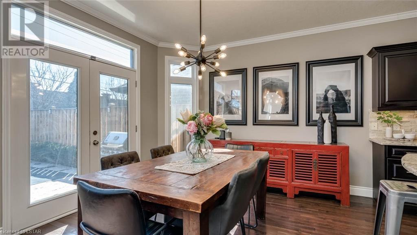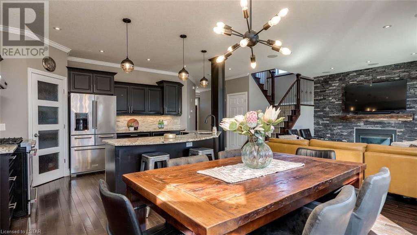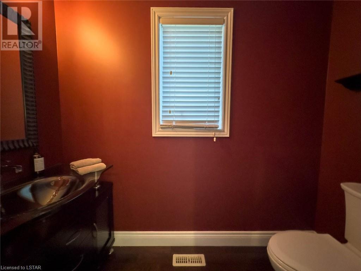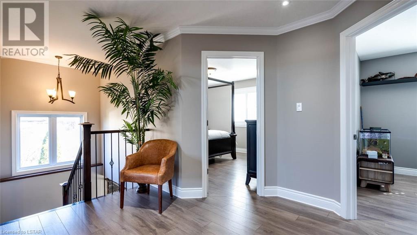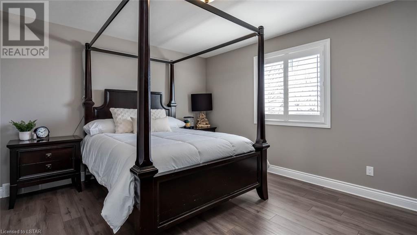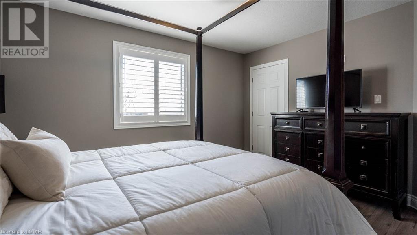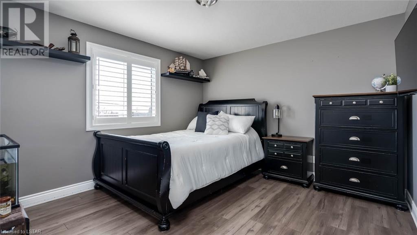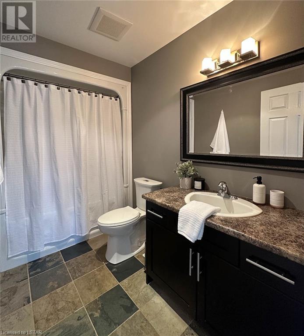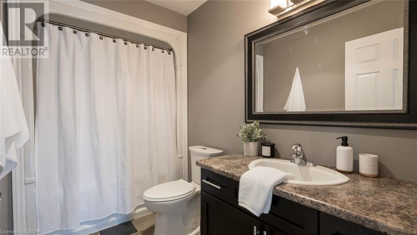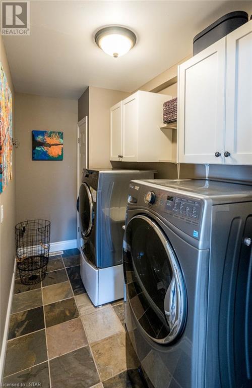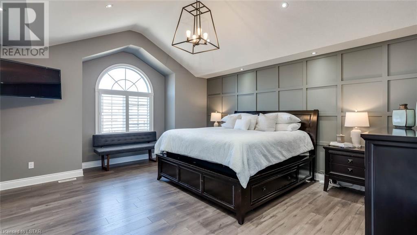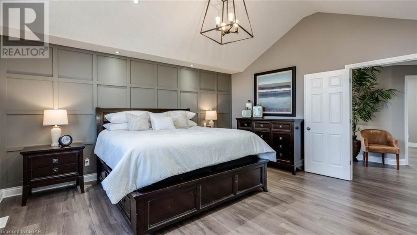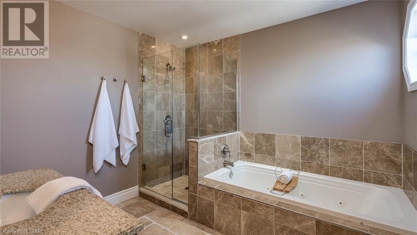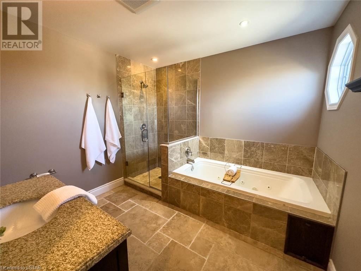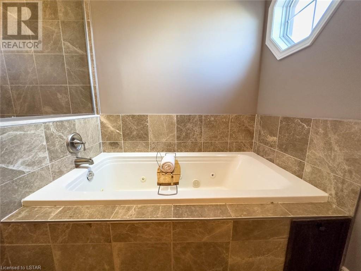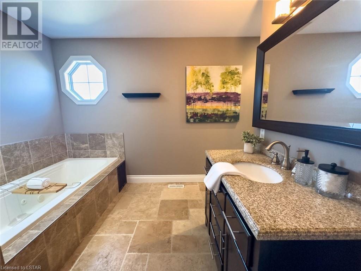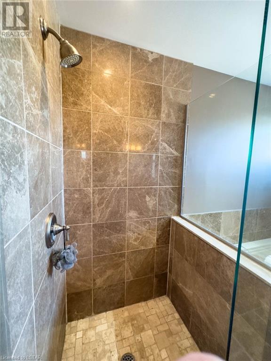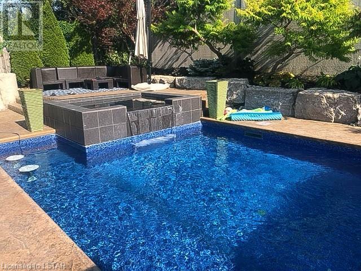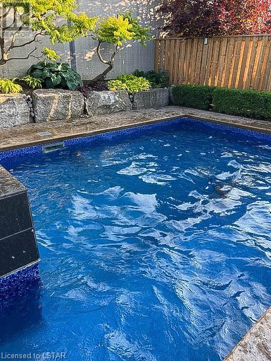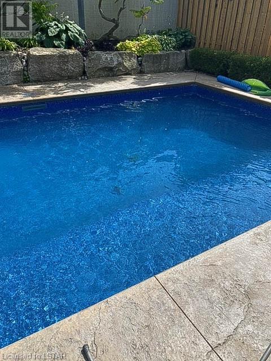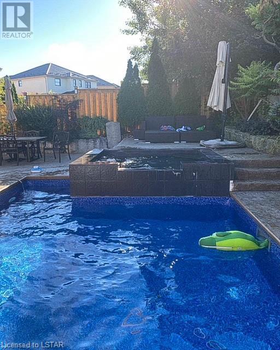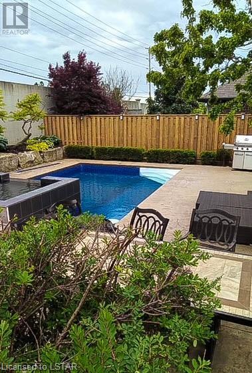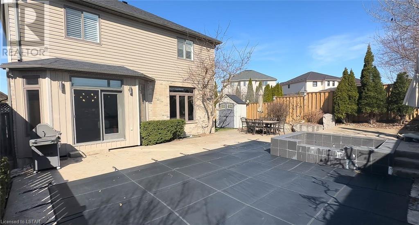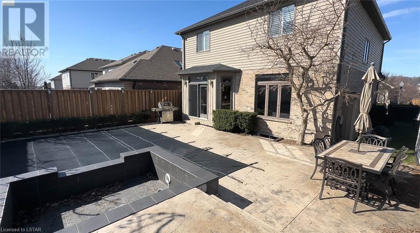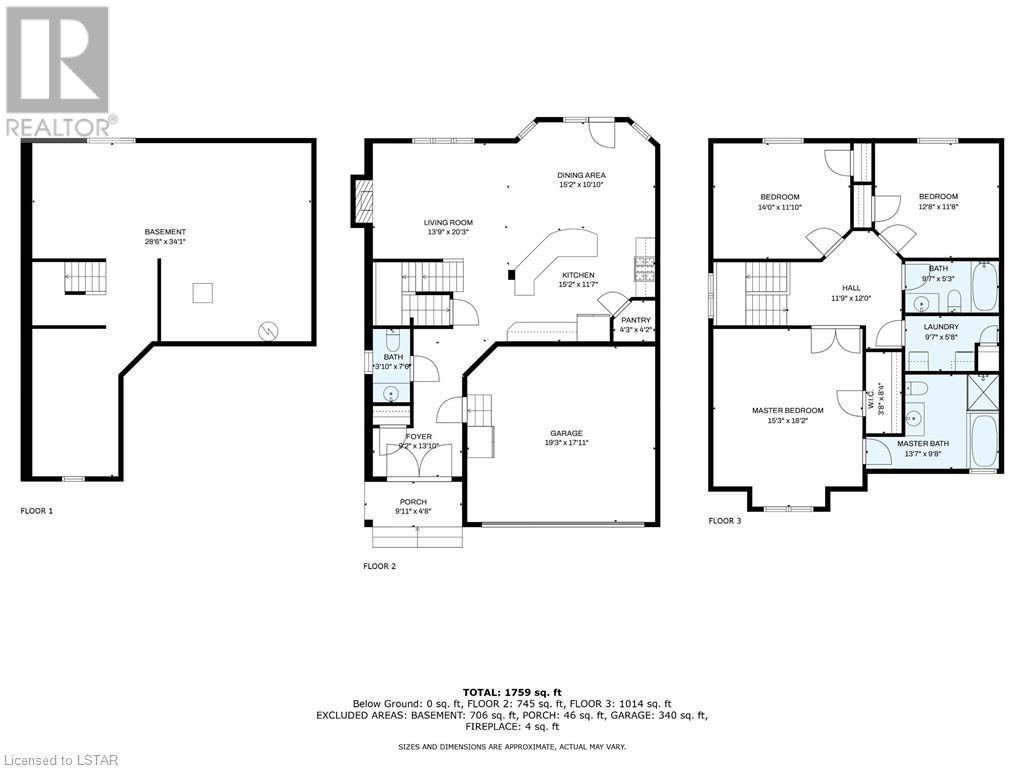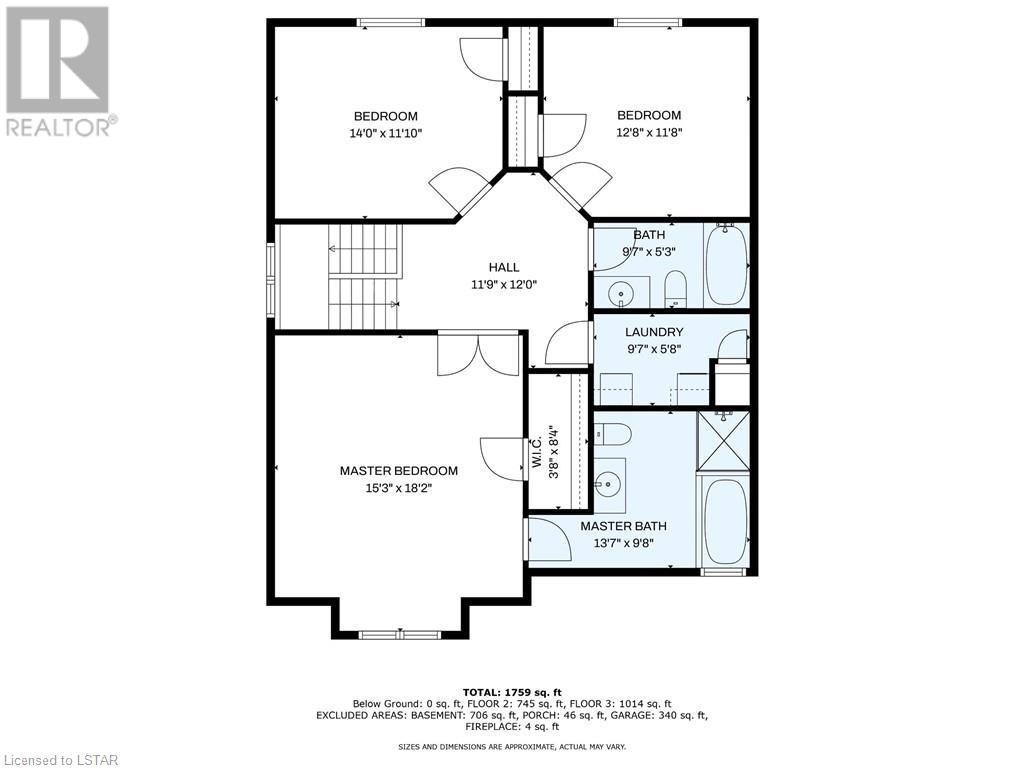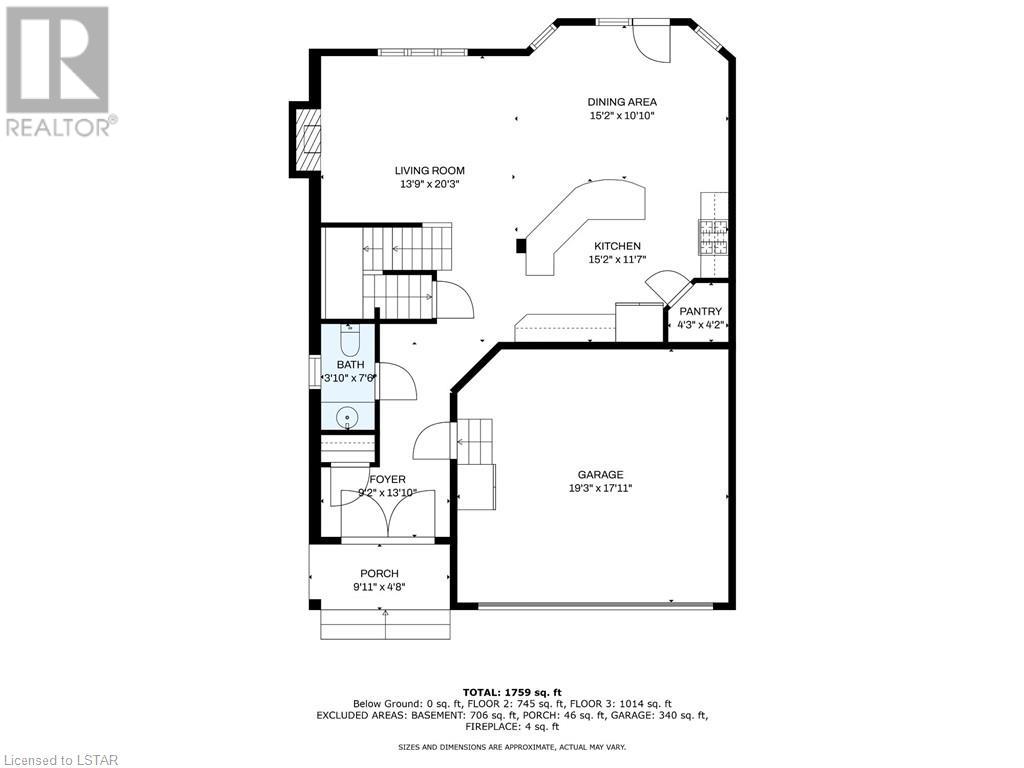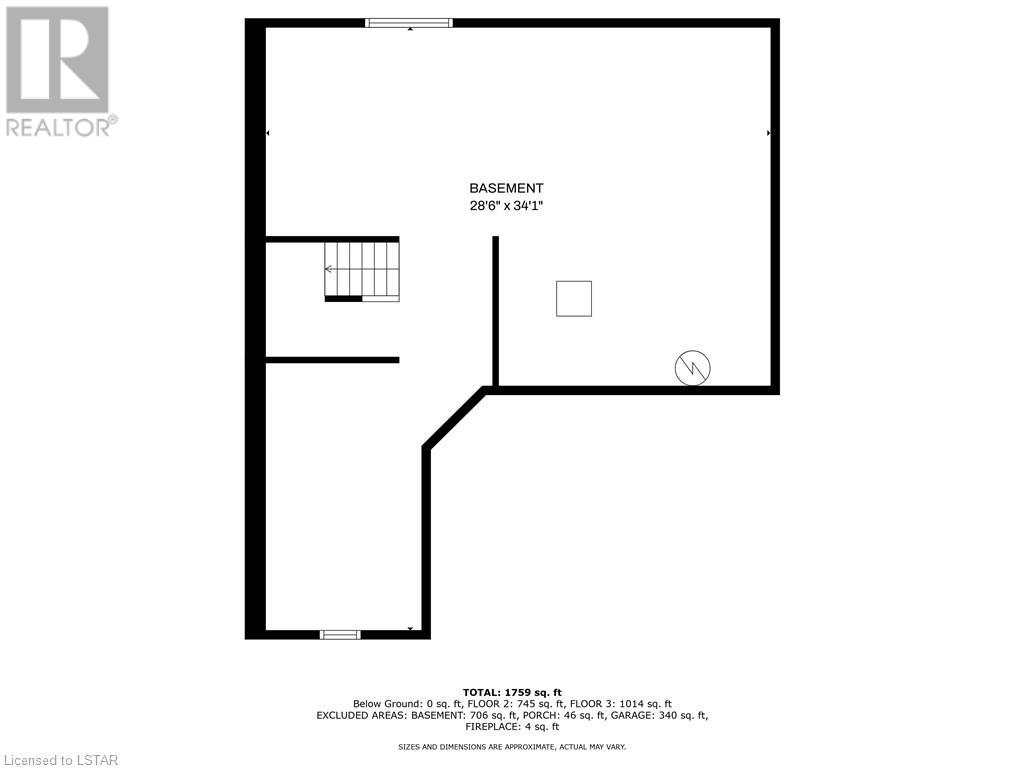777 Apricot Drive Unit# 46 London, Ontario N6K 5B3
$809,900Maintenance, Landscaping, Property Management, Parking
$150 Monthly
Maintenance, Landscaping, Property Management, Parking
$150 MonthlyYour dream home awaits! 46-777 Apricot is a beautiful, freehold condo nestled in the serene Byron neighbourhood, embodying the epitome of luxury and comfort. Arguably one of the nicest homes located here with stone and stucco exterior, a perfectly landscaped yard leading up to a double door entrance. As you step inside, the gleaming hardwood floors immediately catch your eye, reflecting the abundance of natural light streaming through the big, bright windows, creating a warm and inviting atmosphere throughout the home. The heart of this residence is the spacious, open-concept kitchen, adorned with sleek quartz countertops and complemented by high-end stainless steel appliances, offering both aesthetic appeal and functionality. The living area, cozy and elegantly designed, features a stunning stone surround with a gas fireplace, providing a perfect setting for relaxation and entertainment. This exquisite home comprises three generously sized bedrooms and two and a half bathrooms, ensuring ample space for family and guests alike. The master suite, a true retreat, offers a tranquil escape, with full ensuite with glass shower and jetted tub. This grand primary bedroom boasts large windows illuminating the room, a vaulted ceiling, and a chic accent wall. The outdoor space is a private oasis, featuring a sparkling saltwater pool and a cascading waterfall hot tub, set against the backdrop of the lush, meticulously maintained gardens, offering a secluded paradise for relaxation and leisure. Further enhancing the appeal of this stunning property is the unspoiled basement, presenting a blank canvas with a bathroom rough-in, ready to be transformed into an additional living space tailored to your desires. This home in Byron is more than just a residence; it's a haven of luxury and tranquillity, designed to cater to the most discerning tastes, promising a lifestyle of comfort and elegance. (id:37319)
Open House
This property has open houses!
2:00 pm
Ends at:4:00 pm
Property Details
| MLS® Number | 40567901 |
| Property Type | Single Family |
| Amenities Near By | Playground, Schools, Shopping |
| Community Features | Quiet Area, Community Centre |
| Equipment Type | Water Heater |
| Features | Cul-de-sac, Sump Pump, Automatic Garage Door Opener |
| Parking Space Total | 4 |
| Pool Type | Inground Pool |
| Rental Equipment Type | Water Heater |
| Structure | Porch |
Building
| Bathroom Total | 3 |
| Bedrooms Above Ground | 3 |
| Bedrooms Total | 3 |
| Appliances | Dishwasher, Dryer, Microwave, Refrigerator, Stove, Washer, Microwave Built-in, Gas Stove(s), Window Coverings, Garage Door Opener, Hot Tub |
| Architectural Style | 2 Level |
| Basement Development | Unfinished |
| Basement Type | Full (unfinished) |
| Constructed Date | 2008 |
| Construction Style Attachment | Detached |
| Cooling Type | Central Air Conditioning |
| Exterior Finish | Brick, Stone, Stucco, Vinyl Siding |
| Fireplace Present | Yes |
| Fireplace Total | 1 |
| Foundation Type | Poured Concrete |
| Half Bath Total | 1 |
| Heating Fuel | Natural Gas |
| Heating Type | Forced Air |
| Stories Total | 2 |
| Size Interior | 1759 |
| Type | House |
| Utility Water | Municipal Water |
Parking
| Attached Garage |
Land
| Access Type | Road Access |
| Acreage | No |
| Fence Type | Fence |
| Land Amenities | Playground, Schools, Shopping |
| Landscape Features | Lawn Sprinkler, Landscaped |
| Sewer | Municipal Sewage System |
| Size Depth | 97 Ft |
| Size Frontage | 41 Ft |
| Size Total Text | Under 1/2 Acre |
| Zoning Description | R6- 2(3) |
Rooms
| Level | Type | Length | Width | Dimensions |
|---|---|---|---|---|
| Second Level | Laundry Room | 9'7'' x 5'3'' | ||
| Second Level | 4pc Bathroom | 9'7'' x 5'3'' | ||
| Second Level | Full Bathroom | 13'7'' x 9'8'' | ||
| Second Level | Bedroom | 12'8'' x 11'8'' | ||
| Second Level | Bedroom | 14'0'' x 11'10'' | ||
| Second Level | Primary Bedroom | 18'2'' x 15'3'' | ||
| Main Level | Living Room | 20'3'' x 13'9'' | ||
| Main Level | Kitchen | 15'2'' x 11'7'' | ||
| Main Level | Dining Room | 15'2'' x 10'10'' | ||
| Main Level | 2pc Bathroom | 7'6'' x 3'10'' |
https://www.realtor.ca/real-estate/26718780/777-apricot-drive-unit-46-london
Interested?
Contact us for more information

Stewart David Blair
Broker
(519) 672-5145
www.londonontariorealty.com/
www.facebook.com/londonontariorealty
@ldnrealty/

103-240 Waterloo Street
London, Ontario N6B 2N4
(519) 672-9880
(519) 672-5145
www.royallepagetriland.com

Brittany Wurfel
Salesperson
(519) 672-5145
www.brittwurfel.com
www.facebook.com/brittwurfel/?ref=bookmarks
www.linkedin.com/in/brittany-wurfel-89083ab1/
twitter.com/brittwurfel?lang=en

103-240 Waterloo Street
London, Ontario N6B 2N4
(519) 672-9880
(519) 672-5145
www.royallepagetriland.com

Jeremy Glenn Odland
Broker
(519) 672-5145
www.londonfamilyhomes.com

103-240 Waterloo Street
London, Ontario N6B 2N4
(519) 672-9880
(519) 672-5145
www.royallepagetriland.com
