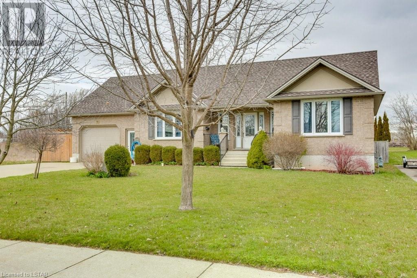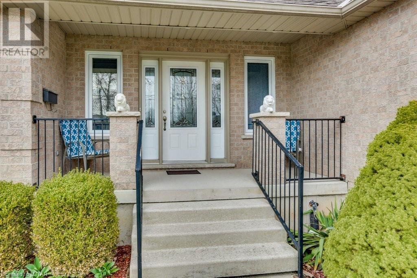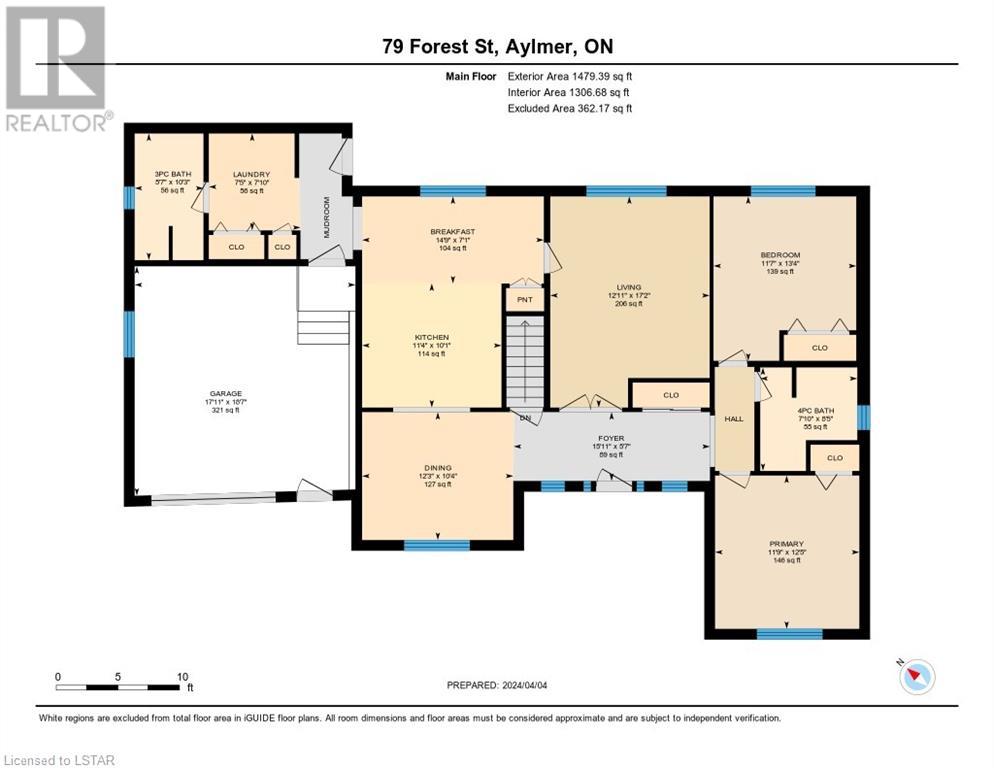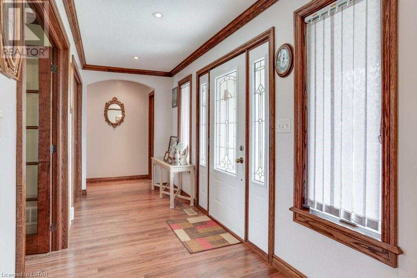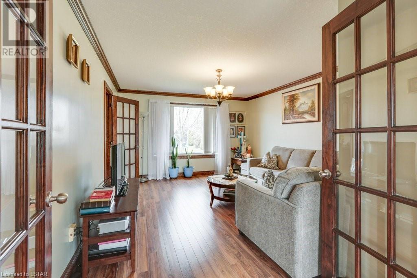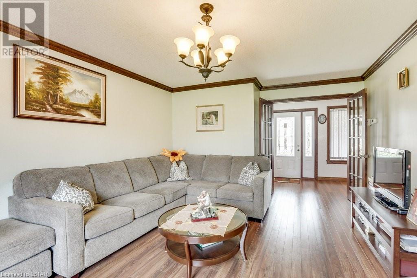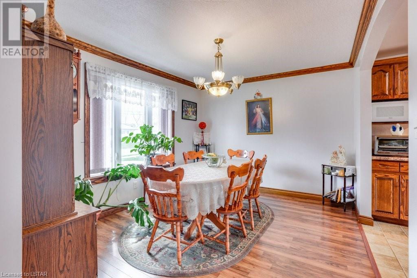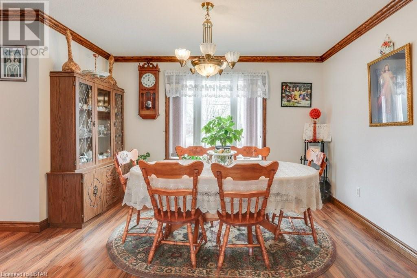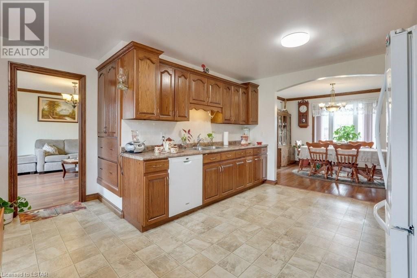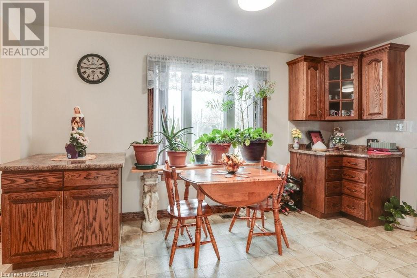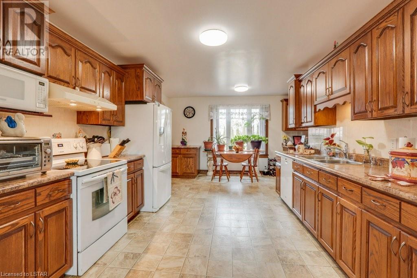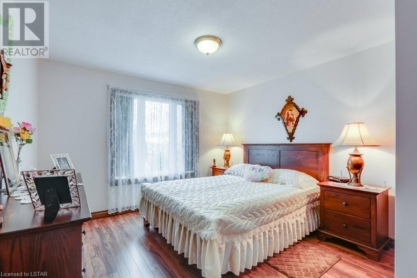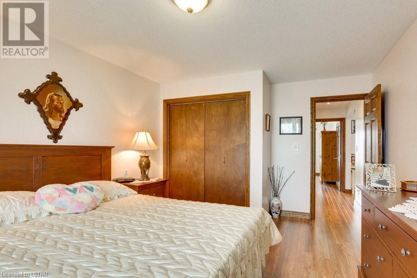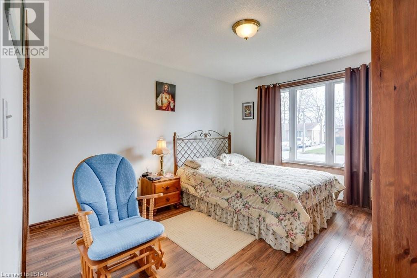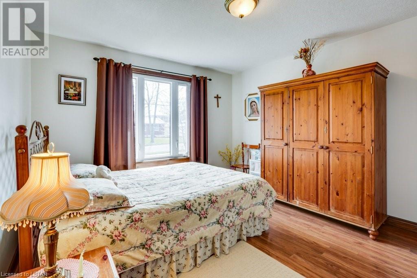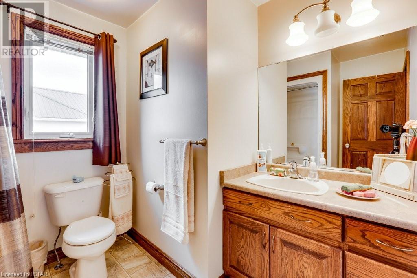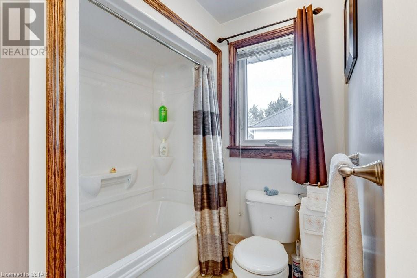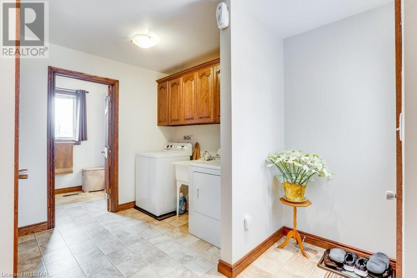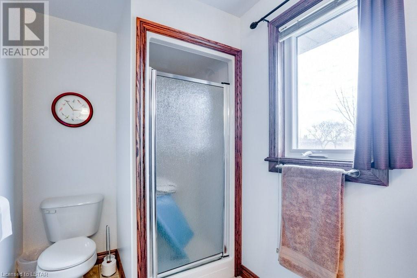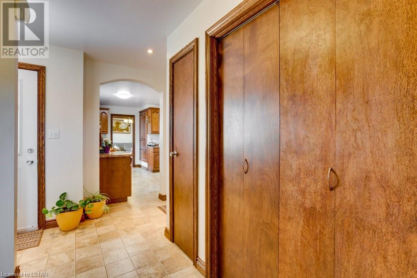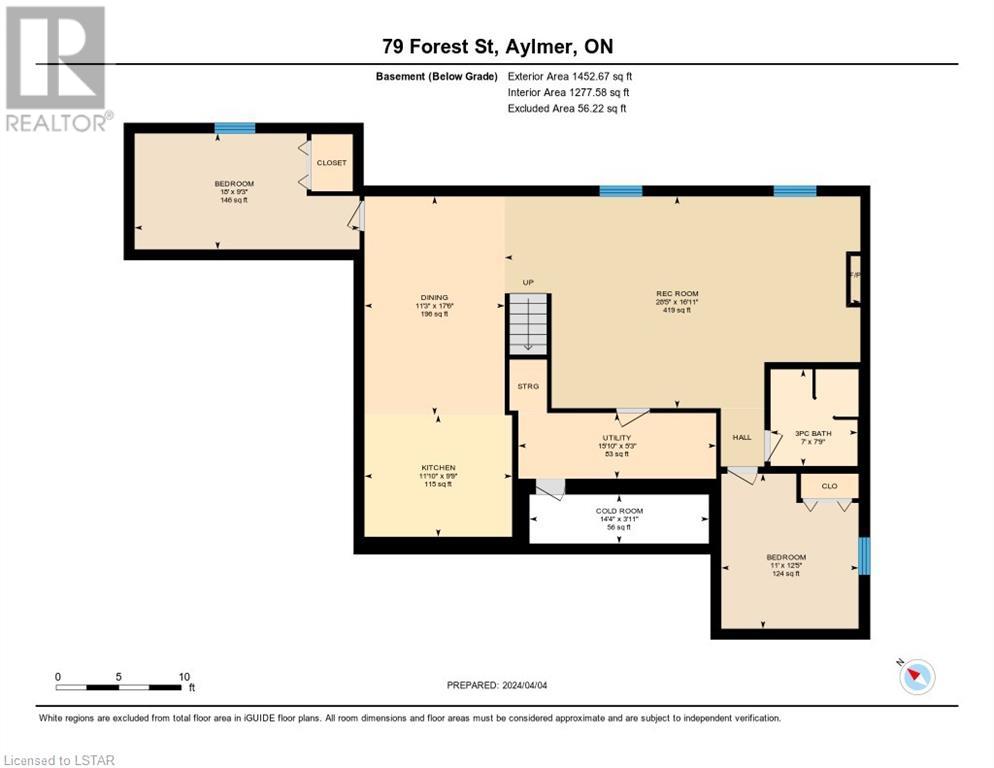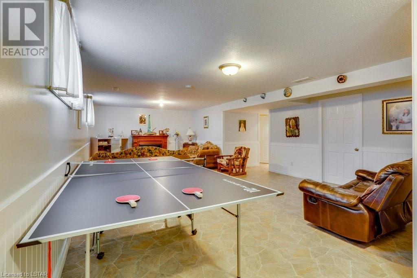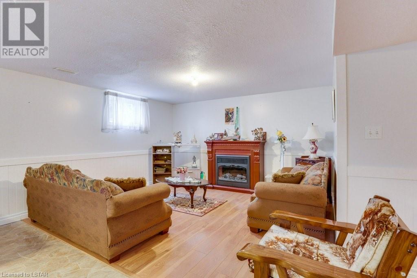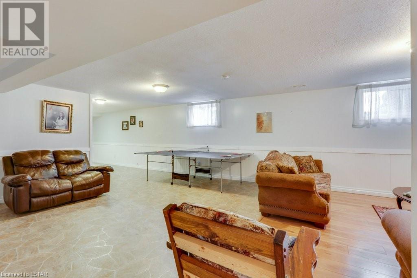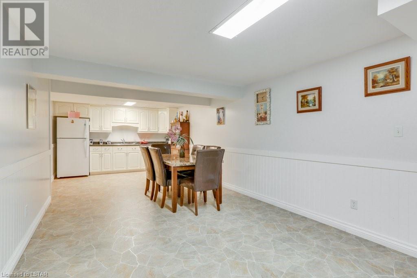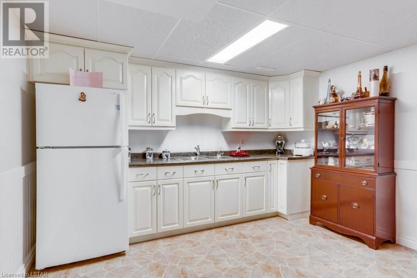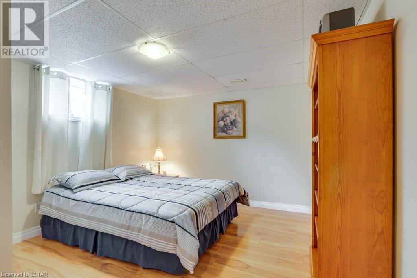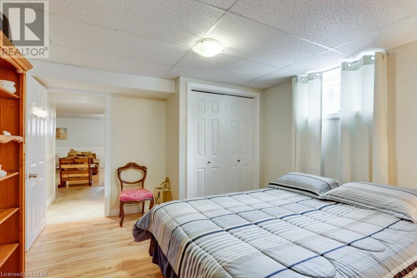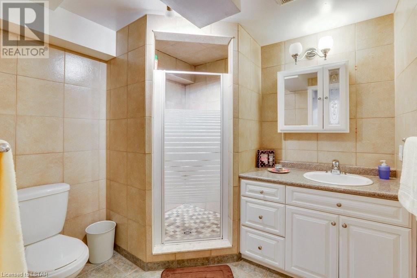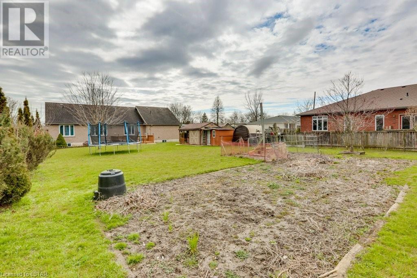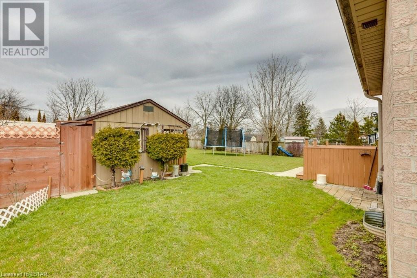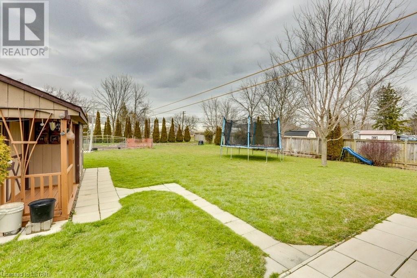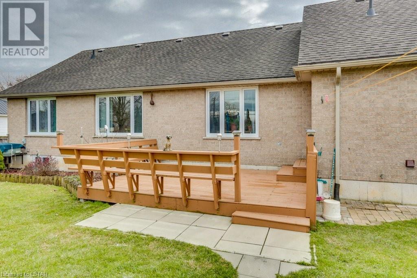79 Forest Street Aylmer, Ontario N5H 1A5
$715,000
This charming residence boasts a single attached garage and a concrete driveway offering plenty of parking space. Step onto the large front porch for morning coffee. Inside, you'll find a generously sized kitchen with plenty of storage, counter space and room for a casual eat-in kitchen area. At the front of the house there is a large dining room bathed in natural light for entertaining. Central to the home is a generous sized living room with doors to close for noise and privacy. Additionally on the main floor are two bedrooms and two bathrooms. You will love the large back entry and mudroom with main floor laundry. The fully finished basement provides additional comfort with heated flooring and a secondary kitchen. Two bedrooms and a bathroom complete the lower level. There is plenty of space for family entertaining and storage. Outside, a beautifully landscaped backyard awaits, complete with a deck and private fencing on both sides, ensuring your privacy. Additionally, there's a 16’x12' shed for additional yard storage. Situated on the northern side of Aylmer, this home offers convenient access for commuting. measurements as per Iguide (id:37319)
Property Details
| MLS® Number | 40563779 |
| Property Type | Single Family |
| Amenities Near By | Park |
| Communication Type | High Speed Internet |
| Community Features | School Bus |
| Equipment Type | None |
| Parking Space Total | 7 |
| Rental Equipment Type | None |
| Structure | Shed, Porch |
Building
| Bathroom Total | 3 |
| Bedrooms Above Ground | 2 |
| Bedrooms Below Ground | 2 |
| Bedrooms Total | 4 |
| Appliances | Dishwasher, Dryer, Freezer, Refrigerator, Stove, Window Coverings, Garage Door Opener |
| Basement Development | Finished |
| Basement Type | Full (finished) |
| Constructed Date | 2008 |
| Construction Style Attachment | Detached |
| Cooling Type | Central Air Conditioning |
| Exterior Finish | Brick Veneer |
| Fire Protection | None |
| Fireplace Present | No |
| Fixture | Ceiling Fans |
| Foundation Type | Poured Concrete |
| Heating Fuel | Natural Gas |
| Heating Type | In Floor Heating, Forced Air, Hot Water Radiator Heat |
| Stories Total | 1 |
| Size Interior | 2679 |
| Type | House |
| Utility Water | Municipal Water |
Parking
| Attached Garage |
Land
| Access Type | Road Access |
| Acreage | No |
| Land Amenities | Park |
| Landscape Features | Landscaped |
| Sewer | Municipal Sewage System |
| Size Depth | 194 Ft |
| Size Frontage | 73 Ft |
| Size Total Text | Under 1/2 Acre |
| Zoning Description | R2 |
Rooms
| Level | Type | Length | Width | Dimensions |
|---|---|---|---|---|
| Lower Level | Utility Room | 15'10'' x 5'3'' | ||
| Lower Level | 3pc Bathroom | 7'9'' x 7'0'' | ||
| Lower Level | Bedroom | 18'0'' x 9'3'' | ||
| Lower Level | Bedroom | 12'5'' x 11'3'' | ||
| Lower Level | Kitchen | 11'10'' x 9'9'' | ||
| Lower Level | Dining Room | 17'6'' x 11'3'' | ||
| Lower Level | Recreation Room | 28'5'' x 16'11'' | ||
| Main Level | 3pc Bathroom | 10'3'' x 5'7'' | ||
| Main Level | 4pc Bathroom | 8'5'' x 7'10'' | ||
| Main Level | Bedroom | 12'5'' x 11'9'' | ||
| Main Level | Bedroom | 13'4'' x 11'7'' | ||
| Main Level | Living Room | 17'2'' x 12'11'' | ||
| Main Level | Dining Room | 12'3'' x 10'4'' | ||
| Main Level | Kitchen | 18'5'' x 10'1'' |
Utilities
| Electricity | Available |
| Natural Gas | Available |
| Telephone | Available |
https://www.realtor.ca/real-estate/26710565/79-forest-street-aylmer
Interested?
Contact us for more information

Jeff Wiebenga
Broker
(519) 773-8809
www.calljeffnow.com/
www.facebook.com/pages/Jeff-Wiebenga-Broker-Showcase-East-Elgin-Realty-Inc/248944155178419
ca.linkedin.com/in/calljeffnow
twitter.com/#!/CallJeffNow

51 Talbot St. E.
Aylmer, Ontario N5H 1H3
(519) 773-8800
(519) 773-8809
www.showcaseeastelgin.com
