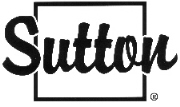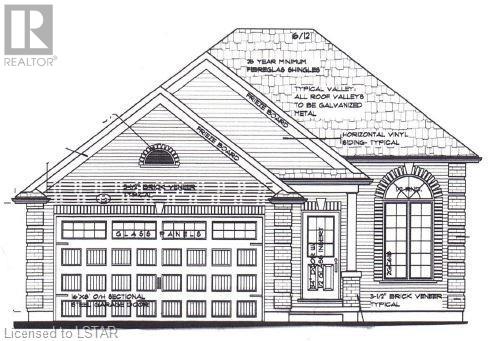7966 Fallon Drive Unit# 23 Granton, Ontario N0M 1V0
$599,900
Welcome home to Granton Estates by Rand Developments. This Vacant Land Condo will be a luxurious collection of 25 high end, two-story and one floor detached homes, situated just north of London. These homes range from 1,200 to 2,446 square feet and feature a 40 ft 2-car garage and 50 ft 3-car garage. Granton Estates homes come standard with luxurious upgrades such as a custom glass shower in the master ensuite, high-end flooring and quartz countertops in the kitchen and all washrooms. The property also has massive backyards that overlook plenty of green space. Discover Granton Estates and have a tranquil escape from the bustling suburbs whilst enjoying a peaceful neighborhood that still offers convenient access to all amenities. With twenty-five distinctive luxury home designs available, you can easily find the dream home you have always envisioned while still enjoying the charm of the countryside.**** EXTRAS **** 2145 Sq Ft, 4 beds , 2.5 wash , 3 Car Garage. Most units have side entry for possible suite in lower level. (id:37319)
Open House
This property has open houses!
1:00 pm
Ends at:4:00 pm
1:00 pm
Ends at:4:00 pm
Property Details
| MLS® Number | 40547420 |
| Property Type | Single Family |
| Community Features | Quiet Area |
| Features | Southern Exposure, Country Residential |
| Parking Space Total | 4 |
Building
| Bathroom Total | 2 |
| Bedrooms Above Ground | 2 |
| Bedrooms Total | 2 |
| Architectural Style | Bungalow |
| Basement Development | Unfinished |
| Basement Type | Full (unfinished) |
| Construction Style Attachment | Detached |
| Cooling Type | Central Air Conditioning |
| Exterior Finish | Brick, Stone |
| Fire Protection | Smoke Detectors |
| Fireplace Present | No |
| Foundation Type | Poured Concrete |
| Heating Fuel | Natural Gas |
| Heating Type | Forced Air |
| Stories Total | 1 |
| Size Interior | 1277 |
| Type | House |
| Utility Water | Municipal Water |
Parking
| Attached Garage |
Land
| Access Type | Road Access |
| Acreage | No |
| Sewer | Municipal Sewage System |
| Size Depth | 120 Ft |
| Size Frontage | 40 Ft |
| Size Total Text | Under 1/2 Acre |
| Zoning Description | Tbd |
Rooms
| Level | Type | Length | Width | Dimensions |
|---|---|---|---|---|
| Main Level | 4pc Bathroom | Measurements not available | ||
| Main Level | 4pc Bathroom | Measurements not available | ||
| Main Level | Laundry Room | 1'0'' x 1'0'' | ||
| Main Level | Bedroom | 1'0'' x 1'0'' | ||
| Main Level | Primary Bedroom | 1'0'' x 1'0'' | ||
| Main Level | Dining Room | 1'0'' x 1'0'' | ||
| Main Level | Kitchen | 1'0'' x 1'0'' | ||
| Main Level | Living Room | 1'0'' x 1'0'' | ||
| Main Level | Foyer | 1'0'' x 1'0'' |
Utilities
| Cable | Available |
https://www.realtor.ca/real-estate/26565438/7966-fallon-drive-unit-23-granton
Interested?
Contact us for more information

Mike Mcdonald
Salesperson
(519) 433-6894

250 Wharncliffe Road North
London, Ontario N6H 2B8
(519) 433-4331
(519) 433-6894
www.suttonselect.com

Calvin Barrett
Salesperson
(519) 433-6894
calvinrealtor007/

250 Wharncliffe Road North
London, Ontario N6H 2B8
(519) 433-4331
(519) 433-6894
www.suttonselect.com




