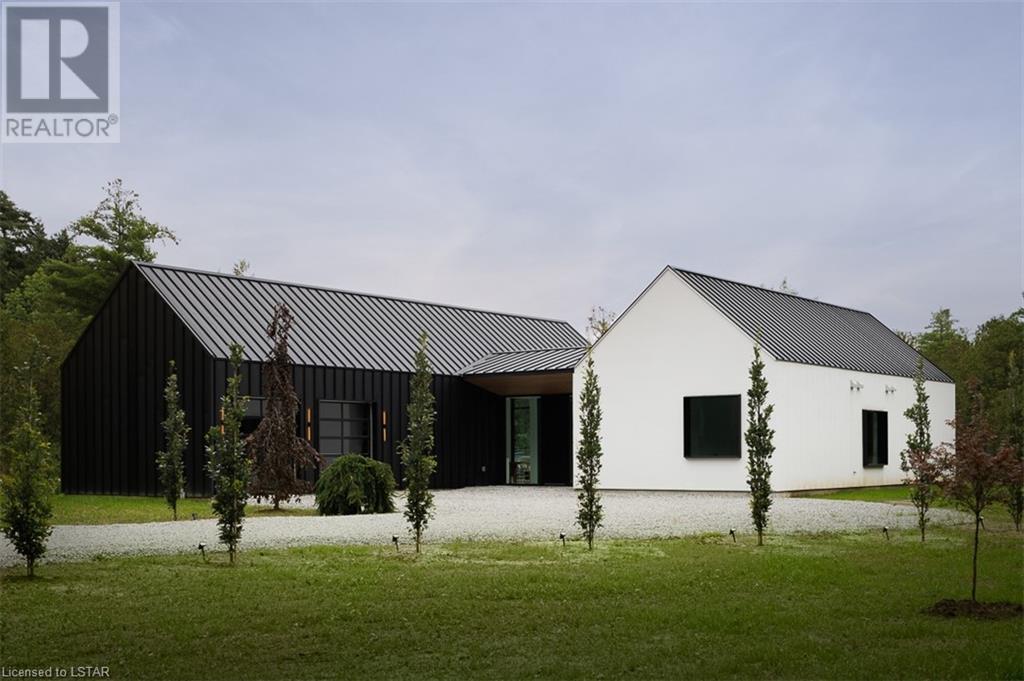8 Dalton Road Delhi, Ontario N4B 2W4
$1,599,900
Welcome to a contemporary marvel, a 1-acre oasis of modern living, nestled in seclusion. Built in 2022, this smart home seamlessly blends comfort, technology, and style. With 2 bedrooms, a TV room, office, and spacious open-concept living and dining, the design is captivating. Radiant, heated, concrete flooring and floor to ceiling windows anchor the style of the home. The gourmet kitchen features a Wolf cooktop, built-in Bosch appliances, and stunning island with incredible views. Expansive sliding doors connect indoor and outdoor living, where you can host in style and unwind in the heated pool and spa. The garage offers convenience with built-in cabinetry, workbench and heated floors. Efficiency and durability are ensured with a resilient steel roof and R60 insulation. Thoughtful features include a Life Breath air exchanger, Starlink connectivity, and preparation for a generator. Safety is a priority with a comprehensive alarm system. Every detail, from appliances to furnishings, a 16-speaker Sonos system, steam shower and a 3500-gallon cistern, has been meticulously considered. Experience the epitome of modern living, where innovation meets comfort. Embrace a lifestyle that embodies the future. (id:37319)
Property Details
| MLS® Number | 40527337 |
| Property Type | Single Family |
| Amenities Near By | Golf Nearby, Park, Place Of Worship, Schools, Shopping |
| Community Features | Quiet Area, Community Centre |
| Features | Cul-de-sac, Conservation/green Belt, Country Residential, Automatic Garage Door Opener |
| Parking Space Total | 6 |
| Pool Type | Inground Pool |
Building
| Bathroom Total | 3 |
| Bedrooms Above Ground | 2 |
| Bedrooms Total | 2 |
| Appliances | Dishwasher, Dryer, Oven - Built-in, Refrigerator, Water Softener, Washer, Range - Gas, Gas Stove(s), Hood Fan, Garage Door Opener, Hot Tub |
| Architectural Style | Contemporary |
| Basement Type | None |
| Constructed Date | 2022 |
| Construction Material | Wood Frame |
| Construction Style Attachment | Detached |
| Cooling Type | Central Air Conditioning |
| Exterior Finish | Metal, Stucco, Wood |
| Fire Protection | Smoke Detectors, Alarm System |
| Fireplace Present | No |
| Half Bath Total | 1 |
| Heating Fuel | Natural Gas |
| Heating Type | In Floor Heating, Radiant Heat |
| Size Interior | 2135 |
| Type | House |
| Utility Water | Cistern |
Parking
| Attached Garage |
Land
| Access Type | Highway Access |
| Acreage | No |
| Fence Type | Fence |
| Land Amenities | Golf Nearby, Park, Place Of Worship, Schools, Shopping |
| Landscape Features | Landscaped |
| Sewer | Septic System |
| Size Depth | 201 Ft |
| Size Frontage | 221 Ft |
| Size Total Text | 1/2 - 1.99 Acres |
| Zoning Description | A11 |
Rooms
| Level | Type | Length | Width | Dimensions |
|---|---|---|---|---|
| Main Level | Laundry Room | 13'3'' x 8'0'' | ||
| Main Level | Mud Room | 6'11'' x 15'10'' | ||
| Main Level | Storage | 11'2'' x 5'2'' | ||
| Main Level | 2pc Bathroom | 5'1'' x 5'2'' | ||
| Main Level | 3pc Bathroom | 12'8'' x 6'6'' | ||
| Main Level | Full Bathroom | 17'3'' x 11'10'' | ||
| Main Level | Office | 6'8'' x 6'6'' | ||
| Main Level | Foyer | 16'7'' x 6'0'' | ||
| Main Level | Sitting Room | 14'2'' x 10'0'' | ||
| Main Level | Bedroom | 17'1'' x 10'6'' | ||
| Main Level | Primary Bedroom | 21'2'' x 13'2'' | ||
| Main Level | Kitchen | 16'6'' x 9'6'' | ||
| Main Level | Living Room | 21'4'' x 20'7'' |
https://www.realtor.ca/real-estate/26414246/8-dalton-road-delhi
Interested?
Contact us for more information

Nicole Spriet
Salesperson
Nicole.ateamlondon.com

470 Colborne Street
London, Ontario N6B 2T3
(519) 872-8326

Paulette Gisele Riopelle
Salesperson

470 Colborne Street
London, Ontario N6B 2T3
(519) 872-8326
























