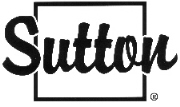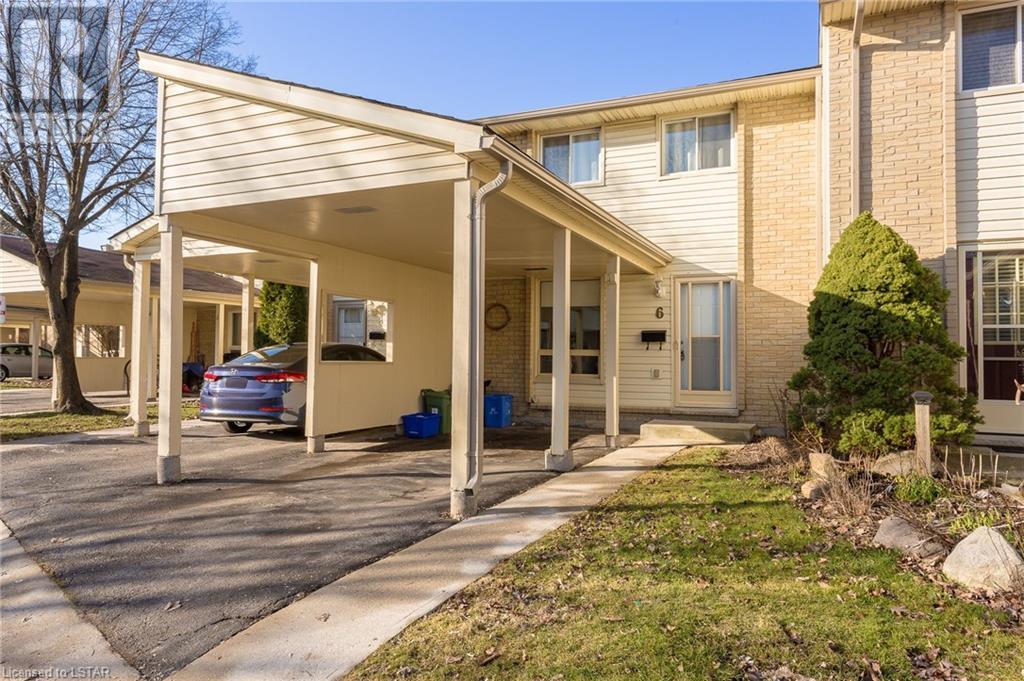801 Osgoode Drive Unit# 6 London, Ontario N6E 2G8
$414,900Maintenance, Common Area Maintenance, Landscaping, Water
$405 Monthly
Maintenance, Common Area Maintenance, Landscaping, Water
$405 MonthlyLocated in South London this quiet 32-unit complex has #6 coming to market. Freshly painted this main floor offers formal dining, a step saver kitchen, half bath and large living space. Perfectly positioned, this west-facing back yard space offers beautiful afternoon sunshine and incredible privacy with trees and the sounds of nature. Enjoy time relaxing in your finished lower level rec-room. Laundry and additional storage complete the basement. Upstairs you have 3 good sized bedrooms and 4-pc bath. With direct access from the parking lot, many consider Nicholas Wilson Park (just to the south) to be an extension of the complex, only steps away for those who like to stretch their legs, walk the dog, or take your next conference call with some fresh air. No garage, no problem! You have private parking out front with your very own carport (25' x 10'4) and plenty of visitor spots within the complex. With easy access to Hwy 401 this unit has been well maintained and truly loved by the current owner. An absolute pleasure to show! (id:37319)
Property Details
| MLS® Number | 40546710 |
| Property Type | Single Family |
| Amenities Near By | Hospital, Park, Place Of Worship, Playground, Public Transit, Schools, Shopping |
| Community Features | Community Centre, School Bus |
| Equipment Type | Water Heater |
| Features | Paved Driveway, Industrial Mall/subdivision |
| Parking Space Total | 1 |
| Rental Equipment Type | Water Heater |
Building
| Bathroom Total | 2 |
| Bedrooms Above Ground | 3 |
| Bedrooms Total | 3 |
| Appliances | Dryer, Refrigerator, Stove, Washer, Window Coverings |
| Architectural Style | 2 Level |
| Basement Development | Finished |
| Basement Type | Full (finished) |
| Constructed Date | 1975 |
| Construction Style Attachment | Attached |
| Cooling Type | None |
| Exterior Finish | Brick, Vinyl Siding |
| Fireplace Present | No |
| Foundation Type | Poured Concrete |
| Half Bath Total | 1 |
| Heating Fuel | Natural Gas |
| Heating Type | Forced Air |
| Stories Total | 2 |
| Size Interior | 1300 |
| Type | Row / Townhouse |
| Utility Water | Municipal Water |
Parking
| Carport |
Land
| Access Type | Highway Access, Highway Nearby |
| Acreage | No |
| Land Amenities | Hospital, Park, Place Of Worship, Playground, Public Transit, Schools, Shopping |
| Sewer | Municipal Sewage System |
| Zoning Description | R5-4 |
Rooms
| Level | Type | Length | Width | Dimensions |
|---|---|---|---|---|
| Second Level | 4pc Bathroom | Measurements not available | ||
| Second Level | Primary Bedroom | 16'7'' x 10'0'' | ||
| Second Level | Bedroom | 9'3'' x 9'2'' | ||
| Second Level | Bedroom | 10'7'' x 9'2'' | ||
| Lower Level | Laundry Room | 17'0'' x 10'8'' | ||
| Lower Level | Recreation Room | 21'0'' x 18'7'' | ||
| Main Level | 2pc Bathroom | Measurements not available | ||
| Main Level | Kitchen | 7'7'' x 7'4'' | ||
| Main Level | Dining Room | 9'8'' x 8'6'' | ||
| Main Level | Living Room | 18'8'' x 11'6'' |
https://www.realtor.ca/real-estate/26620489/801-osgoode-drive-unit-6-london
Interested?
Contact us for more information

Nathan Brooks
Broker
(519) 433-6894
www.facebook.com/nathan.brooks.3591
ca.linkedin.com/in/realestatewithnate

250 Wharncliffe Road North
London, Ontario N6H 2B8
(519) 433-4331
(519) 433-6894
www.suttonselect.com














































