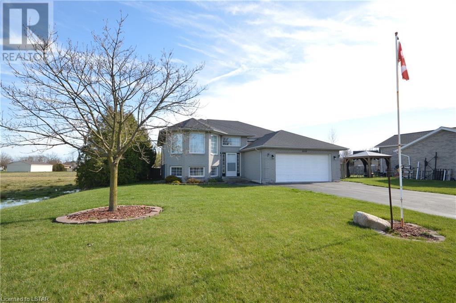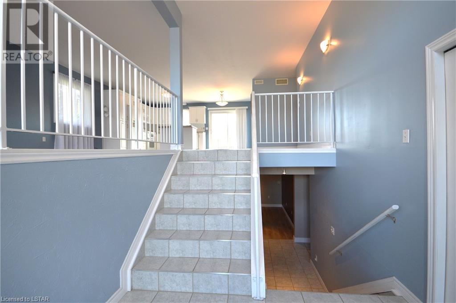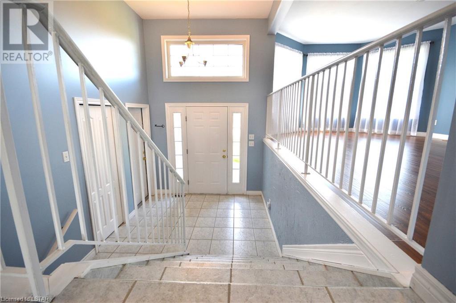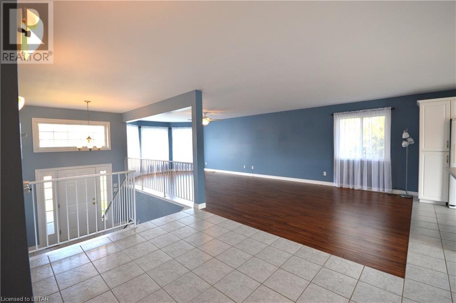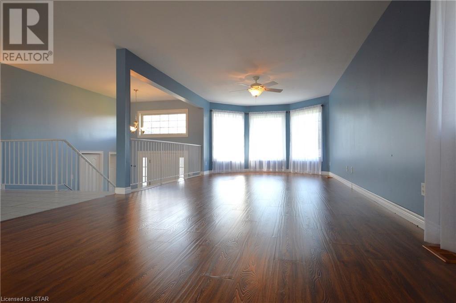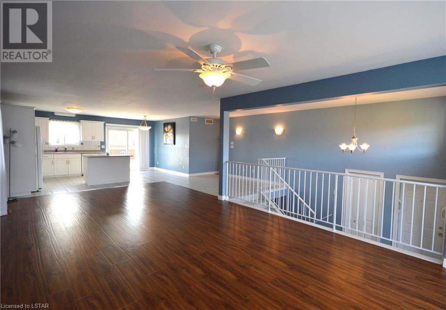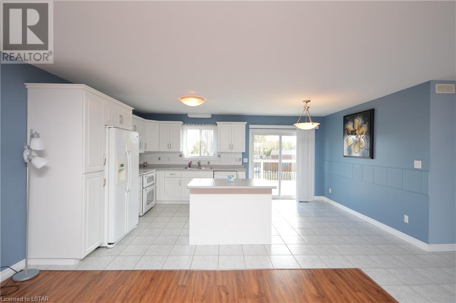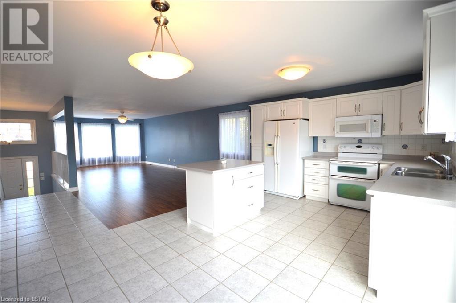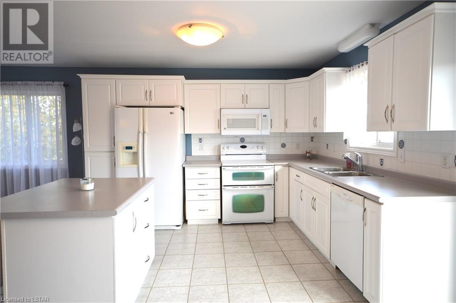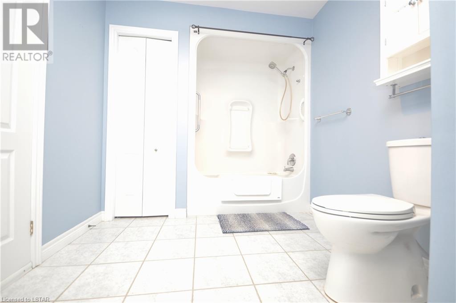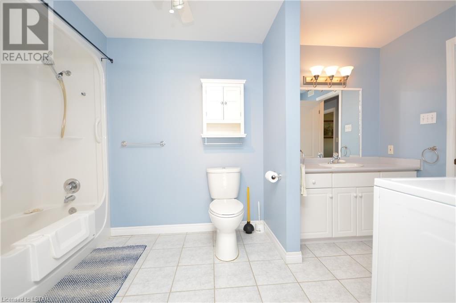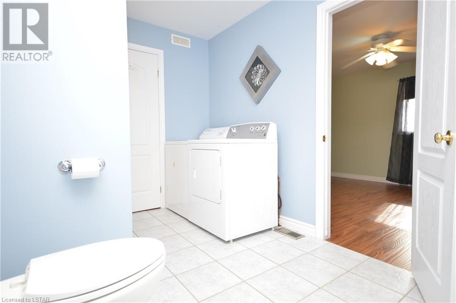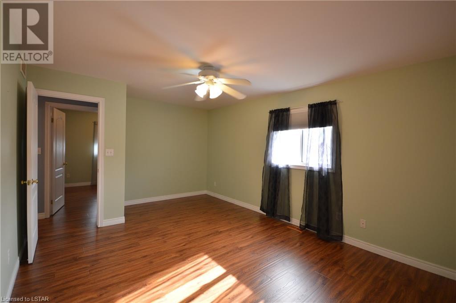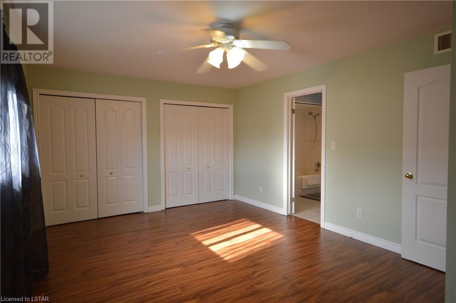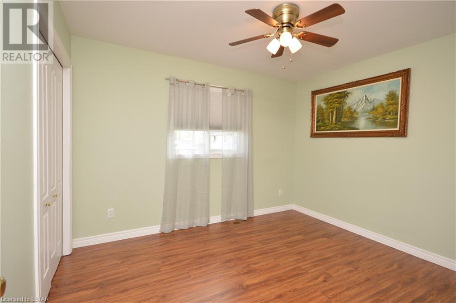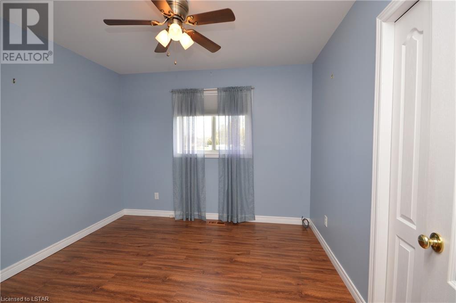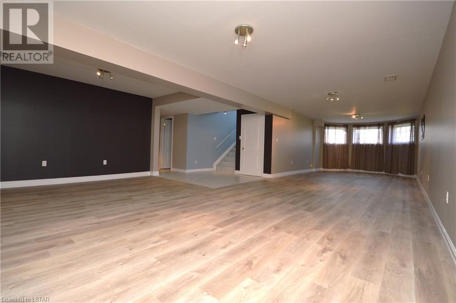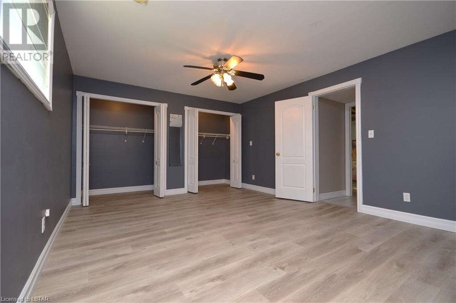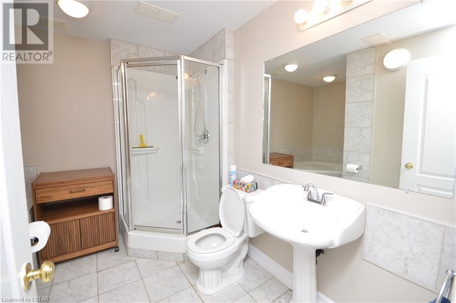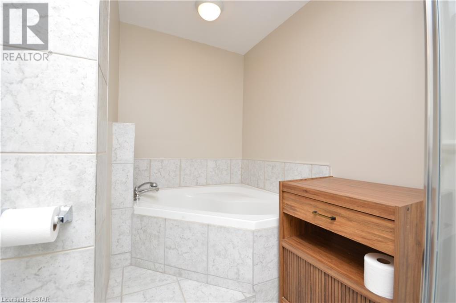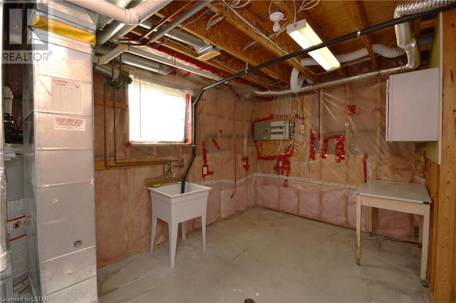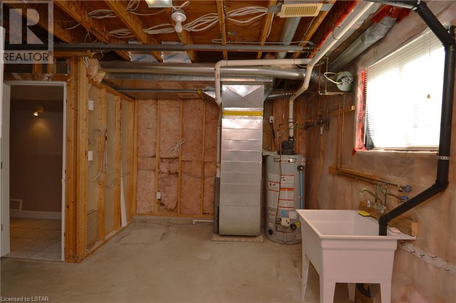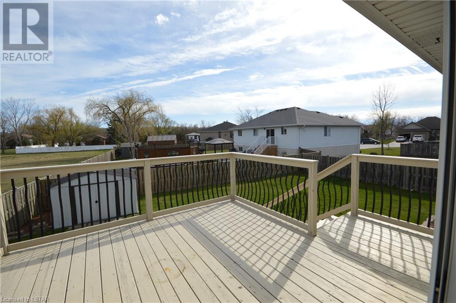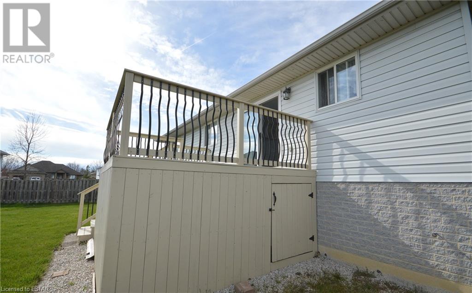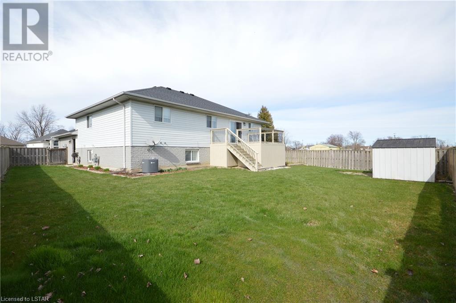8039 Gardiner Crescent Crescent Mcgregor, Ontario N0R 1J0
$749,900
Check out this Raised Ranch Brick Bungalow nestled on a quiet cul-de-sac in the quaint town of McGregor. This property boasts a spacious ceramic tiled foyer, large windows for lots of natural light, newer laminate flooring in the living room (2020), ceramic tile in the kitchen with a double decker oven, a breakfast island, the main bedroom features double closets and cheater access to the main 4pc bathroom with Laundry! The additional 2 bedrooms upstairs are amply sized as well. The basement offers another enormous rec room area, perfect for a games/entertainment/workout room, there's also another large bedroom with adjacent 4pc bath that includes a stand up shower and soaker tub. Bonus storage room as well in the back! Right off the kitchen is a large painted deck, easy to maintain backyard with garden beds, and a small shed for tools and equipment. Upgrades include: Roof - 2017, Hot water heater - 2021, Furnace/AC - 2021. 20 mins away from (Amherstburg, Essex, Harrow, and the 401) You don't want to miss this one! (id:37319)
Property Details
| MLS® Number | 40568092 |
| Property Type | Single Family |
| Amenities Near By | Place Of Worship, Playground, Schools, Shopping |
| Community Features | Quiet Area, School Bus |
| Equipment Type | Water Heater |
| Features | Cul-de-sac, Paved Driveway, Sump Pump |
| Parking Space Total | 6 |
| Rental Equipment Type | Water Heater |
| Structure | Shed |
Building
| Bathroom Total | 2 |
| Bedrooms Above Ground | 3 |
| Bedrooms Below Ground | 1 |
| Bedrooms Total | 4 |
| Appliances | Dryer, Microwave, Refrigerator, Stove, Washer, Microwave Built-in |
| Architectural Style | Raised Bungalow |
| Basement Development | Finished |
| Basement Type | Full (finished) |
| Constructed Date | 2000 |
| Construction Style Attachment | Detached |
| Cooling Type | Central Air Conditioning |
| Exterior Finish | Brick, Vinyl Siding |
| Fireplace Present | No |
| Fixture | Ceiling Fans |
| Heating Fuel | Natural Gas |
| Heating Type | Forced Air |
| Stories Total | 1 |
| Size Interior | 3000 |
| Type | House |
| Utility Water | Municipal Water |
Parking
| Attached Garage |
Land
| Access Type | Road Access |
| Acreage | No |
| Land Amenities | Place Of Worship, Playground, Schools, Shopping |
| Landscape Features | Landscaped |
| Sewer | Municipal Sewage System |
| Size Depth | 126 Ft |
| Size Frontage | 125 Ft |
| Size Irregular | 0.188 |
| Size Total | 0.188 Ac|under 1/2 Acre |
| Size Total Text | 0.188 Ac|under 1/2 Acre |
| Zoning Description | R2-9 |
Rooms
| Level | Type | Length | Width | Dimensions |
|---|---|---|---|---|
| Basement | Laundry Room | 14'0'' x 14'3'' | ||
| Basement | 4pc Bathroom | 9'0'' x 10'0'' | ||
| Basement | Bedroom | 17'0'' x 13'0'' | ||
| Basement | Recreation Room | 40'0'' x 21'0'' | ||
| Main Level | Bedroom | 10'3'' x 10'3'' | ||
| Main Level | Bedroom | 11'5'' x 10'3'' | ||
| Main Level | Primary Bedroom | 17'3'' x 12'0'' | ||
| Main Level | 4pc Bathroom | 12'0'' x 8'0'' | ||
| Main Level | Office | 12'0'' x 8'5'' | ||
| Main Level | Kitchen | 12'3'' x 17'3'' | ||
| Main Level | Living Room | 29'1'' x 13'1'' |
https://www.realtor.ca/real-estate/26729494/8039-gardiner-crescent-crescent-mcgregor
Interested?
Contact us for more information

Stacey Lee Prieur
Salesperson
(519) 357-1705
https://www.facebook.com/staceyprealty/
https://www.linkedin.com/in/stacey-prieur-0496b81a5/
https://www.instagram.com/staceyp_realty/
Ll10 - 190 Wortley Road
London, Ontario N6C 4Y7
(519) 870-0887
(519) 357-1705
