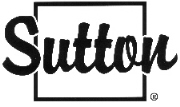811 Nixon Avenue London, Ontario N6C 3W5
$659,000
This all-brick bungalow boasts hardwood floors throughout the main level, encompassing the living room, dining room, and main hallway leading to three bedrooms. A charming eat-in kitchen with granite countertops, newer appliances, ceramic backsplash, and upgraded lighting fixtures. The renovated four-piece main floor bathroom features a standalone shower and bidet, complemented by bright lighting, vinyl-clad windows and picturesque views of the backyard's flowering trees. The outdoor space includes a separate shed, barbecue patio. A single-car carport and fully fenced yard enhance the appeal of this bungalow, surrounded by mature trees and a separate side entrance leading directly to the basement. The lower level hosts a spacious recreation room, sewing room, bedroom, second kitchen, and a three-piece bath, perfect for accommodating in-laws with the convenience of a separate entrance. Additional features include generous ceiling height, an extra storage room, and a separate laundry area. The tastefully decorated and upgraded second kitchen in the basement provides flexibility for an additional bedroom, making it ideal for extended family members while maintaining single-family zoning. Situated just steps away from White Oaks Mall, schools, parks, and major highways, this property offers both practicality and charm. (id:37319)
Property Details
| MLS® Number | 40581788 |
| Property Type | Single Family |
| Amenities Near By | Public Transit, Shopping |
| Equipment Type | None |
| Features | Paved Driveway, Recreational |
| Parking Space Total | 3 |
| Rental Equipment Type | None |
Building
| Bathroom Total | 2 |
| Bedrooms Above Ground | 3 |
| Bedrooms Below Ground | 1 |
| Bedrooms Total | 4 |
| Appliances | Dishwasher, Dryer, Refrigerator, Stove, Washer |
| Architectural Style | Bungalow |
| Basement Development | Finished |
| Basement Type | Full (finished) |
| Constructed Date | 1972 |
| Construction Style Attachment | Detached |
| Cooling Type | Central Air Conditioning |
| Exterior Finish | Brick |
| Fire Protection | Smoke Detectors |
| Fireplace Present | No |
| Heating Fuel | Natural Gas |
| Heating Type | Forced Air |
| Stories Total | 1 |
| Size Interior | 2150 |
| Type | House |
| Utility Water | Municipal Water |
Land
| Access Type | Highway Access |
| Acreage | No |
| Fence Type | Fence |
| Land Amenities | Public Transit, Shopping |
| Landscape Features | Landscaped |
| Sewer | Municipal Sewage System |
| Size Depth | 100 Ft |
| Size Frontage | 45 Ft |
| Size Total Text | Under 1/2 Acre |
| Zoning Description | R1-4 |
Rooms
| Level | Type | Length | Width | Dimensions |
|---|---|---|---|---|
| Lower Level | 3pc Bathroom | Measurements not available | ||
| Lower Level | Den | 9'0'' x 9'0'' | ||
| Lower Level | Kitchen | 10'5'' x 9'5'' | ||
| Lower Level | Bonus Room | 9'5'' x 9'0'' | ||
| Lower Level | Bedroom | 15'0'' x 12'0'' | ||
| Lower Level | Recreation Room | 22'0'' x 11'0'' | ||
| Main Level | Bedroom | 9'0'' x 9'0'' | ||
| Main Level | Bedroom | 11'0'' x 9'0'' | ||
| Main Level | Bedroom | 11'0'' x 11'0'' | ||
| Main Level | 4pc Bathroom | Measurements not available | ||
| Main Level | Kitchen | 12'9'' x 10'4'' | ||
| Main Level | Dining Room | 10'5'' x 9'7'' | ||
| Main Level | Living Room | 16'0'' x 11'0'' |
https://www.realtor.ca/real-estate/26840779/811-nixon-avenue-london
Interested?
Contact us for more information

Jose Nunes
Salesperson
(519) 433-6894

250 Wharncliffe Road North
London, Ontario N6H 2B8
(519) 433-4331
(519) 433-6894
www.suttonselect.com




















































