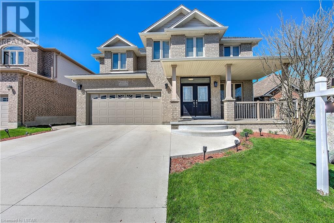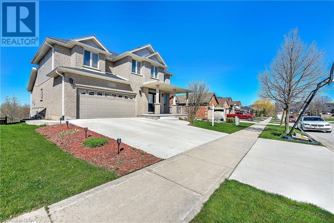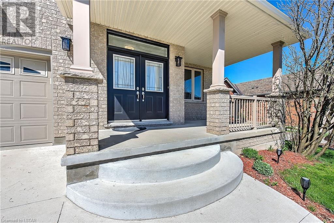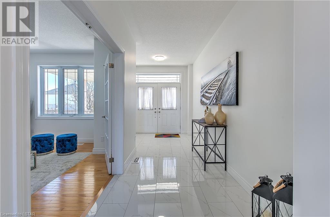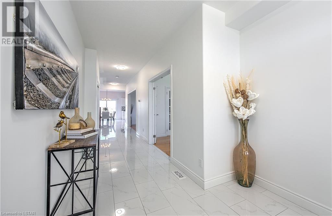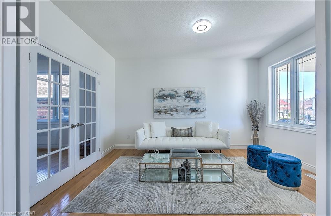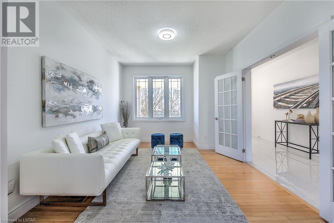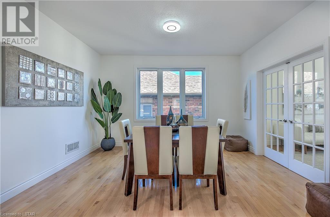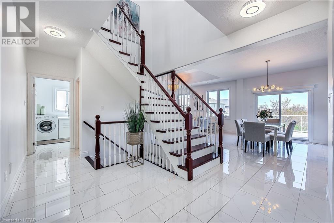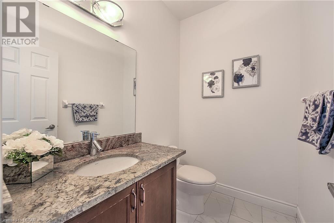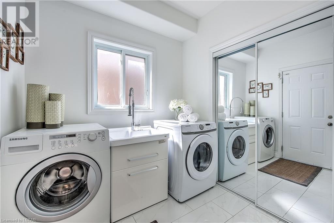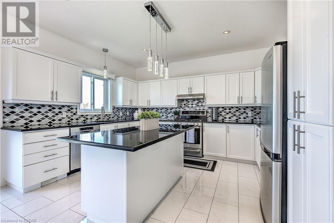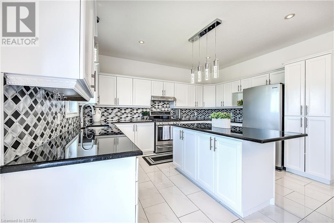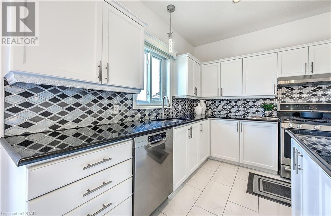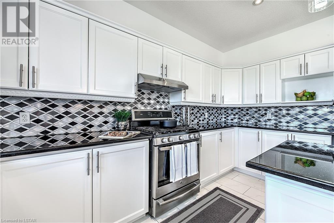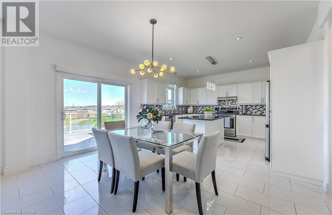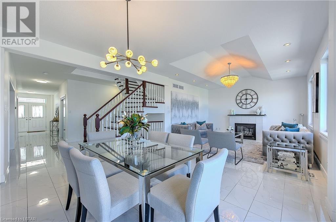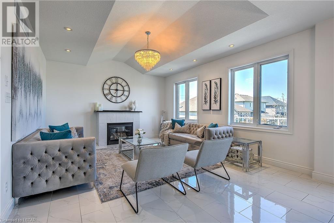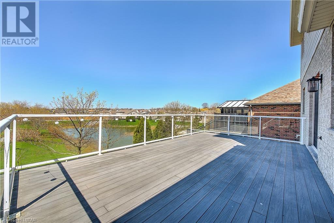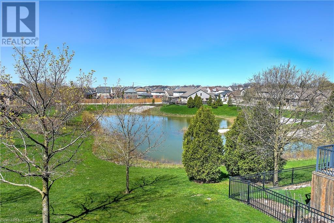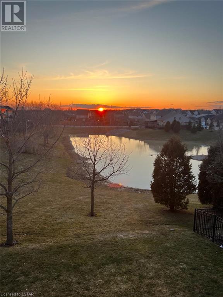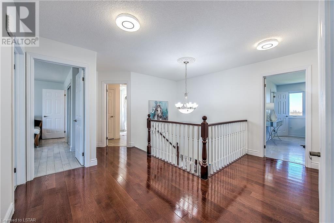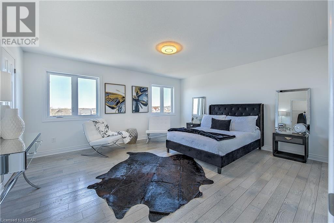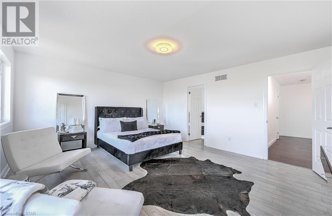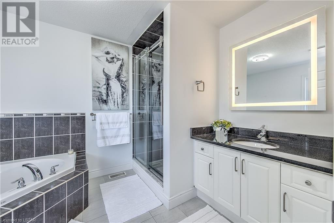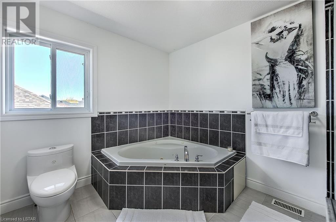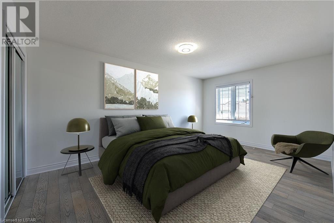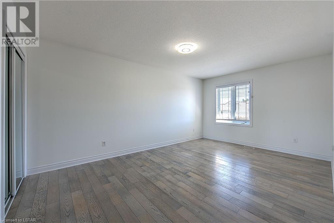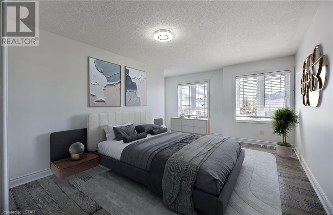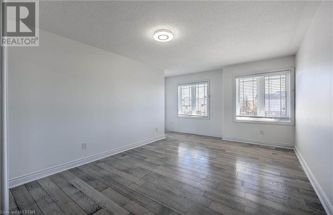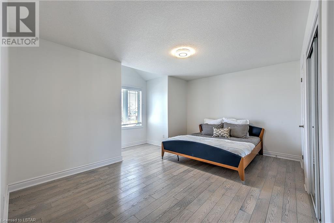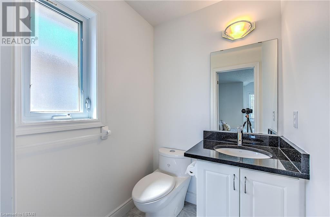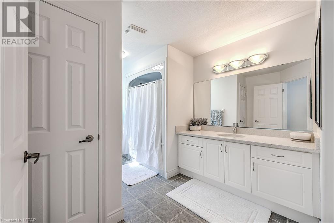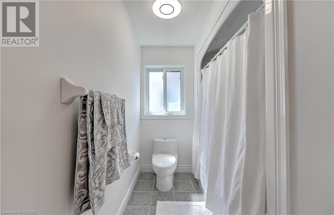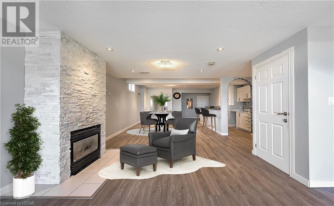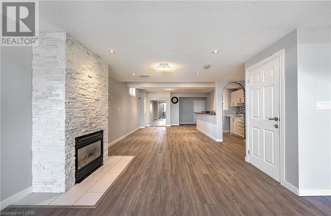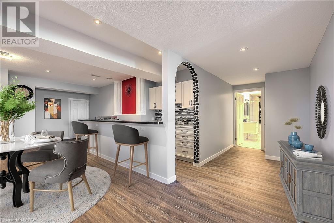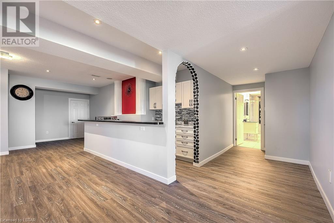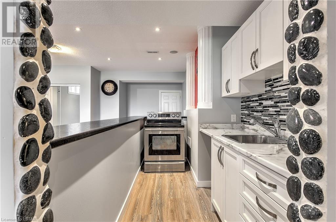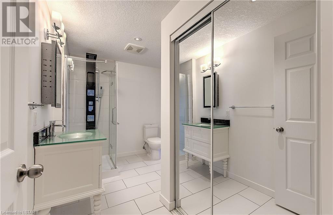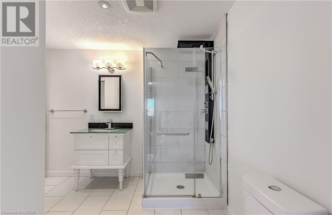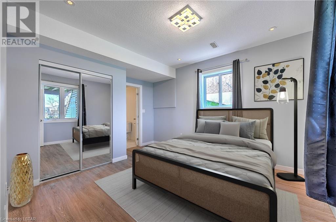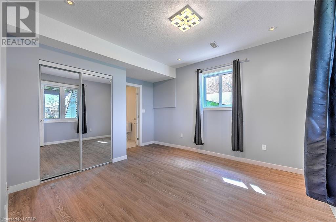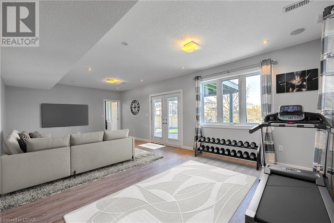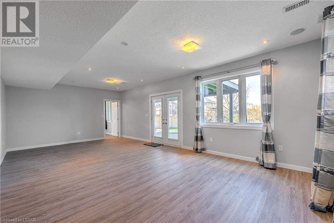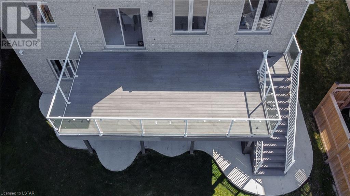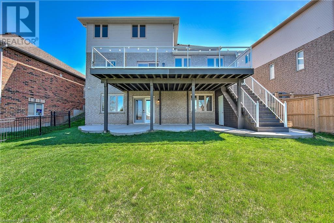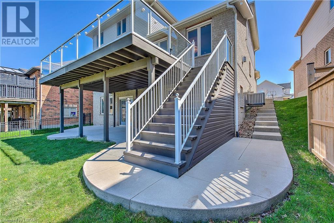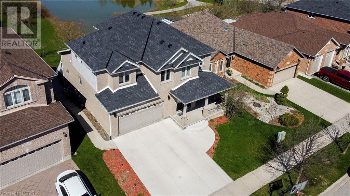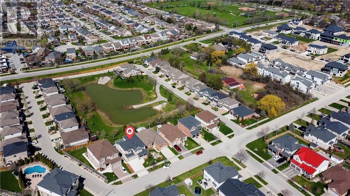815 Apricot Drive London, Ontario N6K 5A8
$1,249,000
This is the home you've been dreaming of! Welcome to 815 Apricot Drive, nestled in the desirable Byron neighborhood of London. This stunning property offers a premium large lot backing onto a serene pond, providing breathtaking views of the sunset. With 4+1 bedrooms and 5 baths, this spacious residence boasts over 4,250 Sqft of living space. The upper level alone encompasses over 2800 Sqft , featuring exquisite tile flooring, lofty 9-foot ceilings, and a carpet-free interior, creating a sense of modern elegance. The fully finished walkout basement adds over 1400 Sqft of additional living space, complete with a recreation room, extra kitchen, bedroom, bathroom, and cold room—all overlooking the tranquil pond view. With fresh paint and new light fixtures throughout, this home is ready to welcome its next discerning homeowner to indulge in luxurious living. Don't miss out on the opportunity to make this your dream home! (id:37319)
Property Details
| MLS® Number | 40577649 |
| Property Type | Single Family |
| Amenities Near By | Park, Place Of Worship, Playground, Public Transit, Schools, Shopping |
| Community Features | School Bus |
| Equipment Type | Furnace, Water Heater |
| Parking Space Total | 4 |
| Rental Equipment Type | Furnace, Water Heater |
| Structure | Shed, Porch |
Building
| Bathroom Total | 5 |
| Bedrooms Above Ground | 4 |
| Bedrooms Below Ground | 1 |
| Bedrooms Total | 5 |
| Appliances | Central Vacuum, Dishwasher, Dryer, Refrigerator, Washer, Range - Gas, Window Coverings, Garage Door Opener |
| Architectural Style | 2 Level |
| Basement Development | Finished |
| Basement Type | Full (finished) |
| Constructed Date | 2006 |
| Construction Style Attachment | Detached |
| Cooling Type | Central Air Conditioning |
| Exterior Finish | Brick, Vinyl Siding |
| Fireplace Present | Yes |
| Fireplace Total | 2 |
| Foundation Type | Poured Concrete |
| Half Bath Total | 2 |
| Heating Fuel | Natural Gas |
| Heating Type | Forced Air |
| Stories Total | 2 |
| Size Interior | 4255 |
| Type | House |
| Utility Water | Municipal Water |
Parking
| Attached Garage |
Land
| Access Type | Highway Nearby |
| Acreage | No |
| Fence Type | Partially Fenced |
| Land Amenities | Park, Place Of Worship, Playground, Public Transit, Schools, Shopping |
| Landscape Features | Landscaped |
| Sewer | Municipal Sewage System |
| Size Depth | 112 Ft |
| Size Frontage | 49 Ft |
| Size Total Text | Under 1/2 Acre |
| Zoning Description | R1-5 |
Rooms
| Level | Type | Length | Width | Dimensions |
|---|---|---|---|---|
| Second Level | 4pc Bathroom | Measurements not available | ||
| Second Level | Bedroom | 17'5'' x 13'3'' | ||
| Second Level | Bedroom | 16'9'' x 11'4'' | ||
| Second Level | 2pc Bathroom | Measurements not available | ||
| Second Level | Bedroom | 15'1'' x 15'2'' | ||
| Second Level | 4pc Bathroom | Measurements not available | ||
| Second Level | Primary Bedroom | 14'4'' x 16'3'' | ||
| Basement | Kitchen | 11'9'' x 6'10'' | ||
| Basement | Family Room | 32'10'' x 16'7'' | ||
| Basement | Recreation Room | 14'1'' x 25'3'' | ||
| Basement | 3pc Bathroom | Measurements not available | ||
| Basement | Bedroom | 13'8'' x 11'8'' | ||
| Main Level | 2pc Bathroom | 6'5'' x 4'11'' | ||
| Main Level | Laundry Room | 7'4'' x 8'9'' | ||
| Main Level | Family Room | 14'1'' x 16'9'' | ||
| Main Level | Breakfast | 14'1'' x 9'3'' | ||
| Main Level | Kitchen | 14'1'' x 11'5'' | ||
| Main Level | Dining Room | 13'10'' x 10'11'' | ||
| Main Level | Living Room | 14'1'' x 10'11'' |
Utilities
| Cable | Available |
| Electricity | Available |
| Natural Gas | Available |
| Telephone | Available |
https://www.realtor.ca/real-estate/26798684/815-apricot-drive-london
Interested?
Contact us for more information

Rafi Habibzadah
Salesperson

805 Adelaide Street North
London, Ontario N5Y 2L8
(519) 438-5478
(519) 438-7355
www.nuvistarealty.com/

Rukshar Shams
Salesperson
(519) 438-7355

805 Adelaide Street North
London, Ontario N5Y 2L8
(519) 438-5478
(519) 438-7355
www.nuvistarealty.com/
Hafiz Khan
Salesperson
(519) 438-7355

805 Adelaide Street North
London, Ontario N5Y 2L8
(519) 438-5478
(519) 438-7355
www.nuvistarealty.com/
