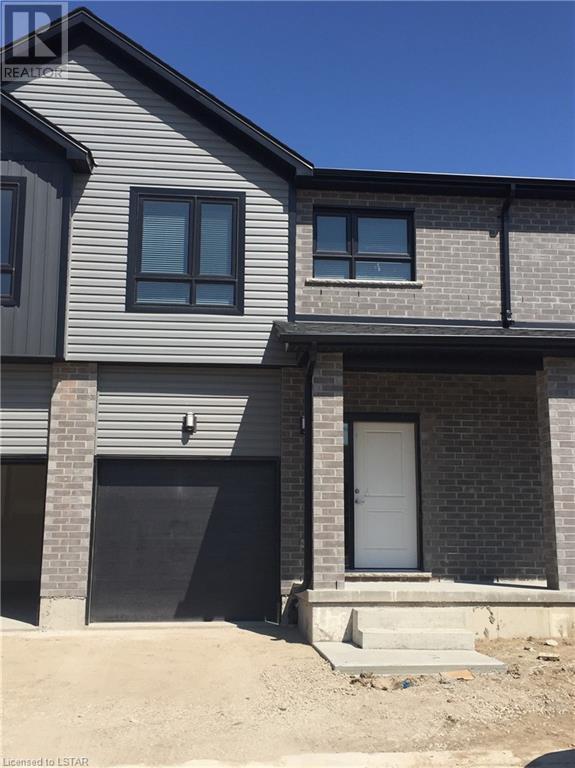819 Kleinburg Drive Unit# 44 London, Ontario N5X 0N6
$2,650 Monthly
InsuranceMaintenance, Insurance
$175 Monthly
Maintenance, Insurance
$175 MonthlyBeautiful townhouse in highly desired Sunningdale is looking for a new tenant. The opportunity to rent a newer townhouse in North-East London. The 2nd floor has a bright master bedroom with your private en-suite and walk-in closet. The 3rd floor carries 2 good size bedrooms, a full bathroom and a laundry closet. You will surely enjoy the spacious family room in lower level with a full size window. The lowest lever has good size additional storage. The unit is located at one of the prime areas in North-East London, near YMCA, recreation area, play ground, library, shopping and all other amenities. Tenant pays all utilities and water heater rental. Photos are from 2020 due to tenant privacy. (id:37319)
Property Details
| MLS® Number | 40585279 |
| Property Type | Single Family |
| Amenities Near By | Airport, Hospital, Park, Place Of Worship, Playground, Schools, Shopping |
| Community Features | Community Centre |
| Features | Balcony, No Pet Home, Sump Pump, Automatic Garage Door Opener |
| Parking Space Total | 2 |
| Structure | Porch |
Building
| Bathroom Total | 3 |
| Bedrooms Above Ground | 3 |
| Bedrooms Total | 3 |
| Appliances | Dishwasher, Dryer, Refrigerator, Stove, Washer, Window Coverings, Garage Door Opener |
| Basement Development | Unfinished |
| Basement Type | Partial (unfinished) |
| Constructed Date | 2020 |
| Construction Style Attachment | Attached |
| Cooling Type | Central Air Conditioning |
| Exterior Finish | Brick Veneer, Vinyl Siding |
| Fireplace Present | No |
| Half Bath Total | 1 |
| Heating Fuel | Natural Gas |
| Heating Type | Forced Air |
| Size Interior | 1744 |
| Type | Row / Townhouse |
| Utility Water | Municipal Water |
Parking
| Attached Garage |
Land
| Acreage | No |
| Land Amenities | Airport, Hospital, Park, Place Of Worship, Playground, Schools, Shopping |
| Sewer | Municipal Sewage System |
| Zoning Description | R5-6 |
Rooms
| Level | Type | Length | Width | Dimensions |
|---|---|---|---|---|
| Second Level | Great Room | 10'8'' x 19'5'' | ||
| Second Level | Kitchen | 8'6'' x 13'8'' | ||
| Third Level | 4pc Bathroom | Measurements not available | ||
| Third Level | Primary Bedroom | 15'6'' x 13'7'' | ||
| Basement | Bonus Room | Measurements not available | ||
| Lower Level | Recreation Room | 18'0'' x 13'0'' | ||
| Main Level | 2pc Bathroom | Measurements not available | ||
| Upper Level | 4pc Bathroom | Measurements not available | ||
| Upper Level | Laundry Room | Measurements not available | ||
| Upper Level | Bedroom | 9'7'' x 11'6'' | ||
| Upper Level | Bedroom | 9'7'' x 10'3'' |
https://www.realtor.ca/real-estate/26862517/819-kleinburg-drive-unit-44-london
Interested?
Contact us for more information

Vase Ho
Broker
(519) 601-1167

11b-395 Wellington Road South
London, Ontario N6C 5Z6
(519) 601-1160
(519) 601-1167
www.therealtyfirm.ca/



















