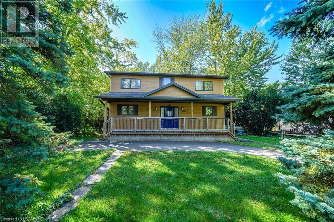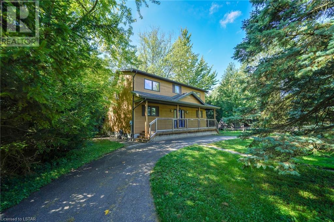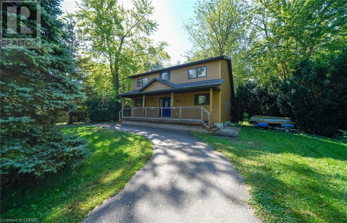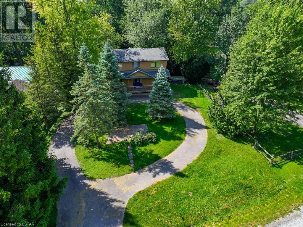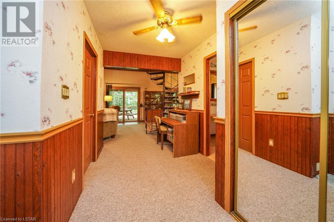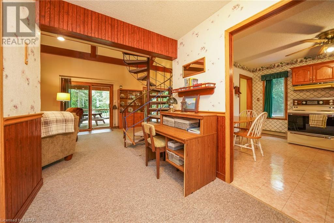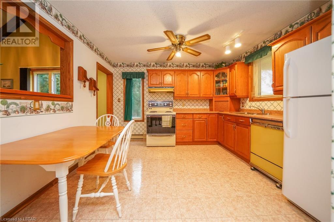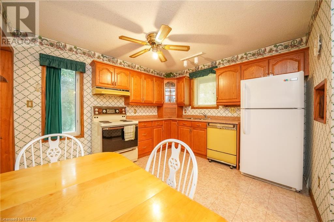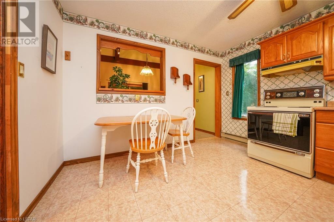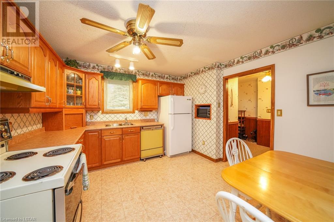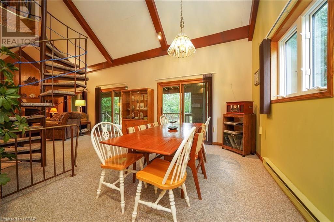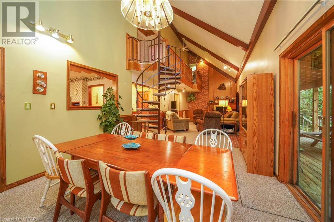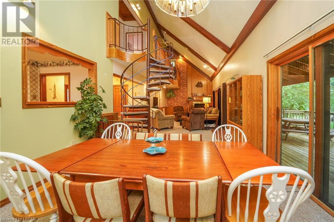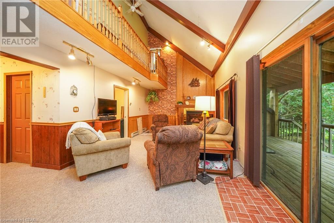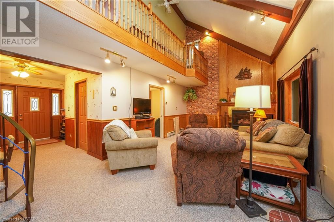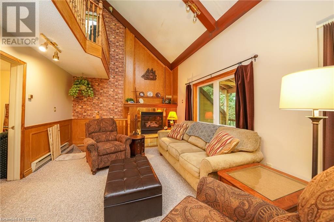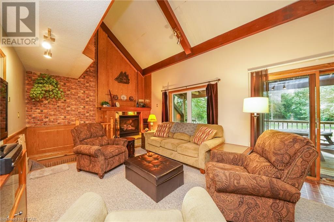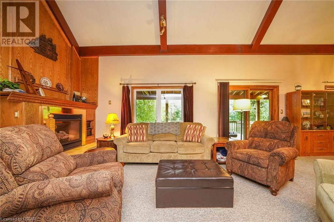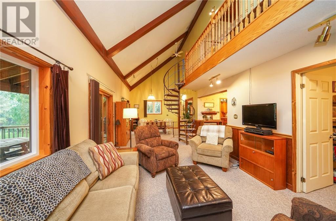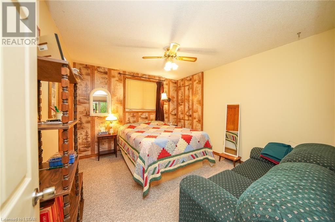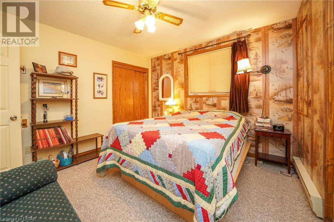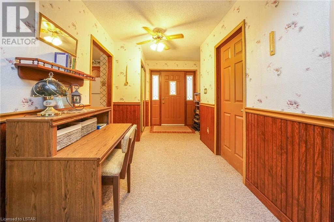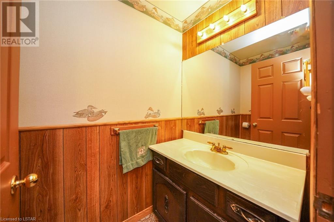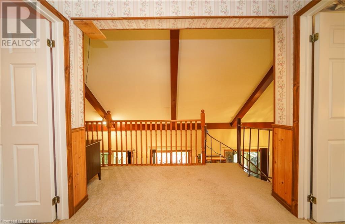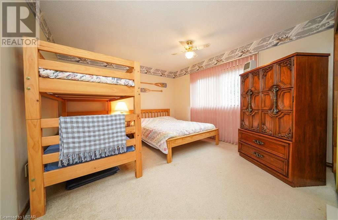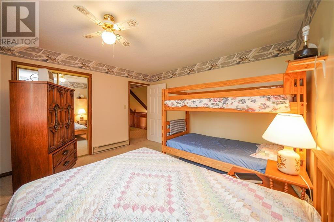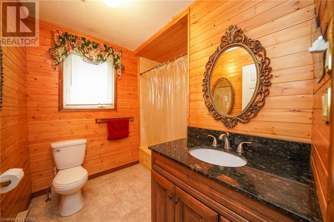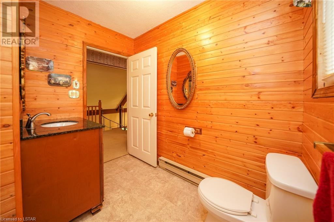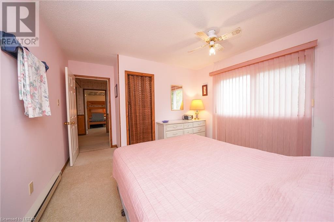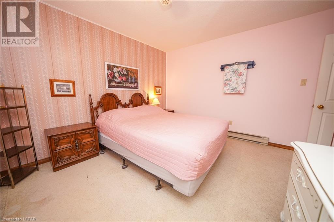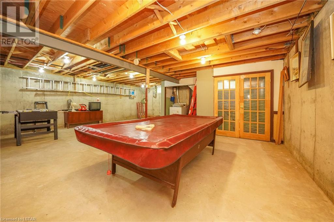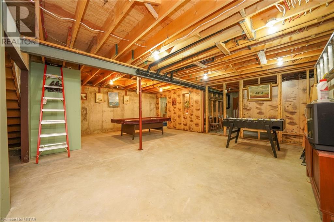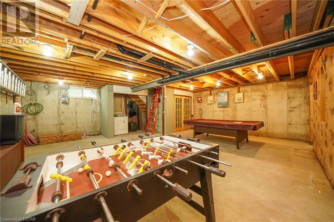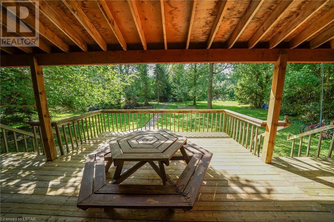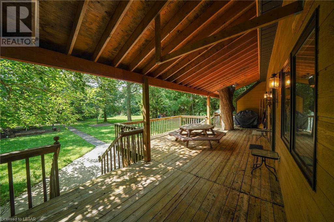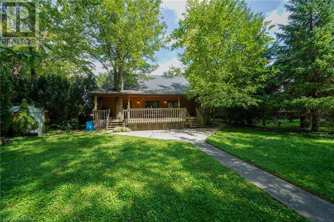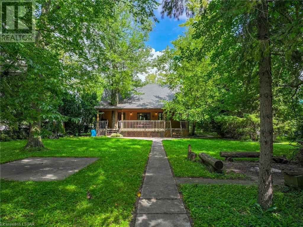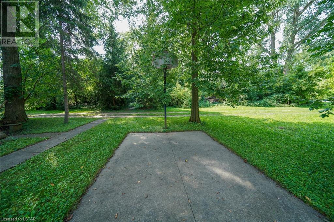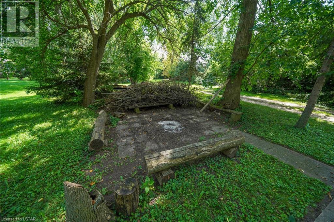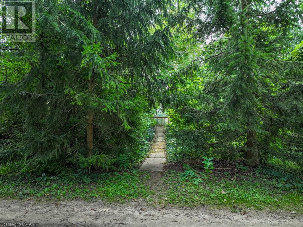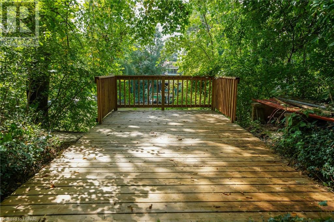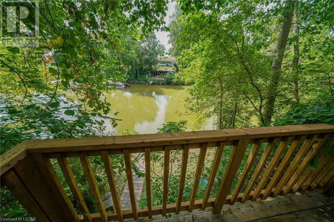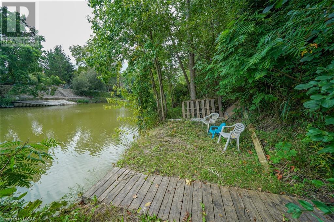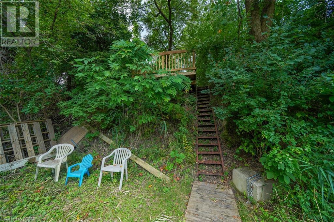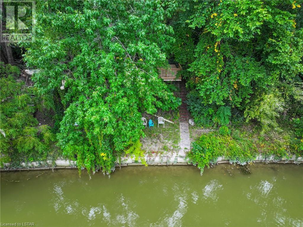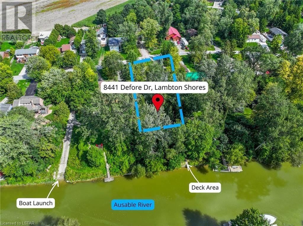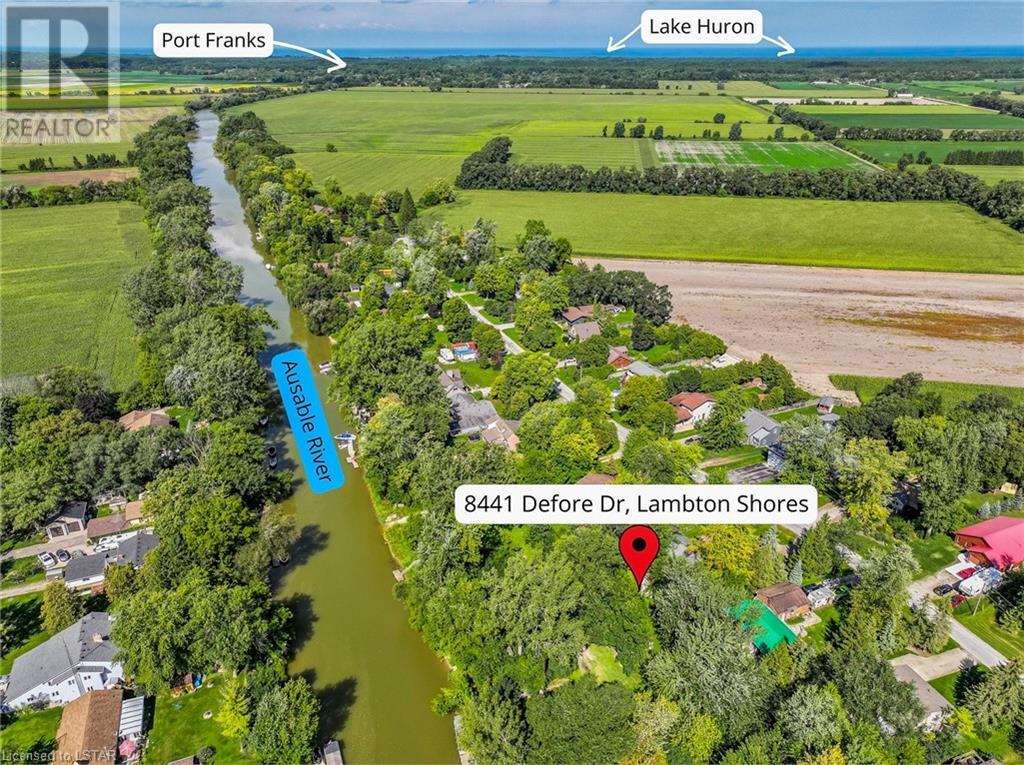8441 Defore Drive Lambton Shores, Ontario N0M 1T0
$590,000
Looking for a year round home or cottage in the Grand Bend and Port Franks area that gives you boating access to the Ausable River and out to Lake Huron? Well, you’ve found it! You are going to love the lifestyle this sought after area offers. Situated on a large treed lot, this 1.5 storey home or cottage features a wooden deck area overlooking the river with steps down to the water where you can dock your boat. A perfect spot to relax and enjoy life along the Ausable River. Other great outdoor features include covered front and rear decks, storage shed, tons of recreational area and a large paved circular laneway. Entering the home you will notice the beautiful view out to the rear yard with all of the trees that add to the property’s character. The living room has a cozy gas fireplace and vaulted ceiling. There is easy access from the kitchen out to the rear covered deck, perfect for entertaining. The second floor has two good size bedrooms and a full bathroom. Lower level is unfinished and just waiting for you to bring the space to its full potential. Conveniently located between Port Franks and Grand Bend, a short drive gets you to the stunning beaches of Pinery Provincial Park, shopping, restaurants, golf courses, wineries, breweries, hiking trails and so much more that this beautiful area has to offer. (id:37319)
Property Details
| MLS® Number | 40565141 |
| Property Type | Single Family |
| Amenities Near By | Shopping |
| Community Features | School Bus |
| Equipment Type | None |
| Features | Cul-de-sac, Paved Driveway, Country Residential, Sump Pump |
| Parking Space Total | 8 |
| Rental Equipment Type | None |
| Structure | Shed, Porch |
| Water Front Name | Ausable River |
| Water Front Type | Waterfront On River |
Building
| Bathroom Total | 2 |
| Bedrooms Above Ground | 3 |
| Bedrooms Total | 3 |
| Appliances | Dishwasher, Dryer, Microwave, Refrigerator, Stove, Window Coverings |
| Basement Development | Unfinished |
| Basement Type | Full (unfinished) |
| Constructed Date | 1990 |
| Construction Style Attachment | Detached |
| Cooling Type | Window Air Conditioner |
| Exterior Finish | Hardboard |
| Fireplace Present | Yes |
| Fireplace Total | 1 |
| Fixture | Ceiling Fans |
| Half Bath Total | 1 |
| Heating Type | Baseboard Heaters |
| Stories Total | 2 |
| Size Interior | 1344 |
| Type | House |
| Utility Water | Municipal Water |
Land
| Access Type | Road Access |
| Acreage | No |
| Land Amenities | Shopping |
| Sewer | Septic System |
| Size Frontage | 80 Ft |
| Size Total Text | Under 1/2 Acre |
| Surface Water | River/stream |
| Zoning Description | R6 |
Rooms
| Level | Type | Length | Width | Dimensions |
|---|---|---|---|---|
| Second Level | Primary Bedroom | 11'11'' x 10'10'' | ||
| Second Level | 4pc Bathroom | Measurements not available | ||
| Second Level | Bedroom | 11'10'' x 12'7'' | ||
| Lower Level | Utility Room | 11'1'' x 12'6'' | ||
| Lower Level | Workshop | 11'1'' x 11'10'' | ||
| Lower Level | Recreation Room | 24'8'' x 16'2'' | ||
| Lower Level | Laundry Room | 6'4'' x 3'3'' | ||
| Main Level | Bedroom | 11'10'' x 11'0'' | ||
| Main Level | 2pc Bathroom | Measurements not available | ||
| Main Level | Living Room | 16'6'' x 12'4'' | ||
| Main Level | Dining Room | 14'6'' x 12'4'' | ||
| Main Level | Kitchen | 11'8'' x 11'11'' | ||
| Main Level | Foyer | 12'8'' x 5'0'' |
Utilities
| Cable | Available |
| Natural Gas | Available |
| Telephone | Available |
https://www.realtor.ca/real-estate/26742238/8441-defore-drive-lambton-shores
Interested?
Contact us for more information

Jim Quenneville
Salesperson
(647) 879-3180
www.jimquenneville.exprealty.com

380 Wellington Street, Tower B 6th Floor
London, Ontario N6A 5B5
(866) 530-7737
(647) 849-3180
www.exprealty.ca/
