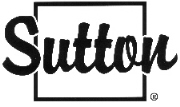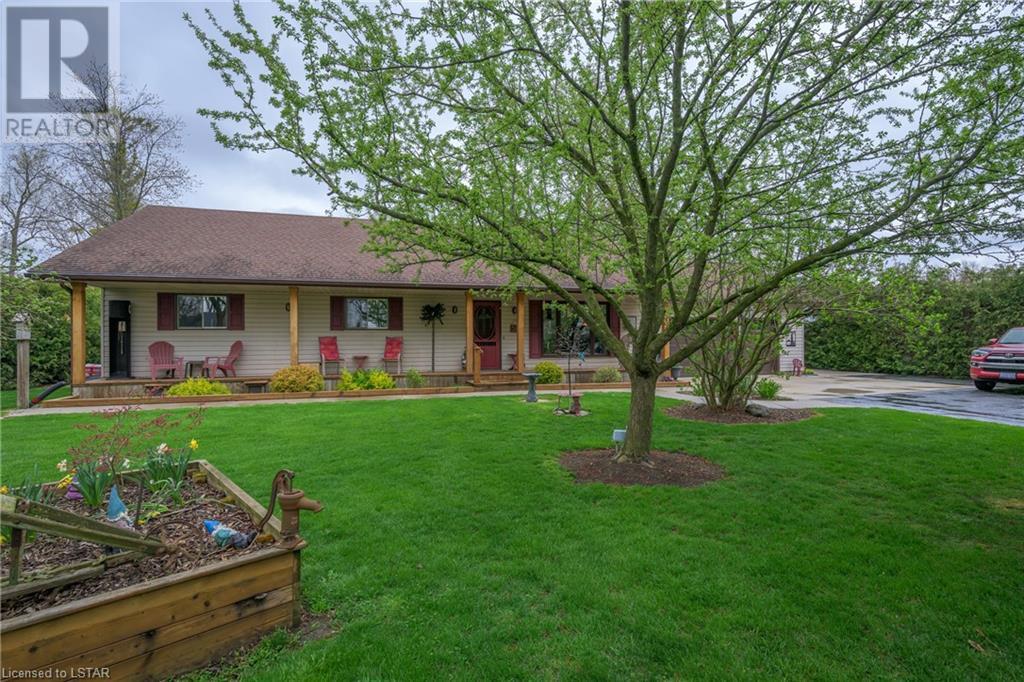8444 Lazy Lane Thedford, Ontario N0M 2N0
$759,000
Riverfront with 20 minute access to Port Franks through the Ausable River in the backyard. Grand Bend a short boat ride away. Perfect for motorized boats, jet skis, kayaks, canoes and paddle boards. Cement boat launch the end of the street. Nature lover’s paradise and bird watching surrounds this unique private property. A clean, cozy 1300sq ft year round 3 bedroom ranch. Features include hot tub room, 4 season sunroom, 2 sheds, a 12 by 14 screened gazebo by the river, an extra large paved , RV and boat storage room with coverall shelter. Open concept living/ dining/ sunroom/ kitchen with new granite countertops and a deep farm sink. Professionally installed 12mm engineered flooring throughout. One large bathroom with granite countertops and one half bathroom with laundry. This is a private landscaped lot on a quiet street and a short drive to Parkhill, Port Franks and Grand Bend. House has 6 inch walls to save on energy and the garage is insulated. This incredible year round home or cottage round. Cement Block Sea Wall - Property Extends beyond hedges - Tarp sheds have asphalt under and can be easily removed or used for boat storage - Easy Access Septic (id:37319)
Property Details
| MLS® Number | 40581935 |
| Property Type | Single Family |
| Amenities Near By | Beach, Golf Nearby, Park, Schools, Shopping |
| Community Features | Quiet Area, School Bus |
| Features | Cul-de-sac, Southern Exposure, Paved Driveway, Country Residential, Recreational, Gazebo, Automatic Garage Door Opener |
| Parking Space Total | 10 |
| Structure | Workshop, Shed, Porch |
| Water Front Name | Lake Huron |
| Water Front Type | Waterfront On River |
Building
| Bathroom Total | 2 |
| Bedrooms Above Ground | 3 |
| Bedrooms Total | 3 |
| Appliances | Dishwasher, Dryer, Microwave, Refrigerator, Stove, Washer, Microwave Built-in, Window Coverings, Garage Door Opener, Hot Tub |
| Architectural Style | Bungalow |
| Basement Development | Unfinished |
| Basement Type | Crawl Space (unfinished) |
| Constructed Date | 1990 |
| Construction Style Attachment | Detached |
| Cooling Type | Central Air Conditioning |
| Exterior Finish | Aluminum Siding |
| Fire Protection | Smoke Detectors |
| Fireplace Present | No |
| Foundation Type | Poured Concrete |
| Half Bath Total | 1 |
| Heating Type | Forced Air |
| Stories Total | 1 |
| Size Interior | 1300 |
| Type | House |
| Utility Water | Drilled Well, Municipal Water |
Parking
| Attached Garage | |
| Covered | |
| Visitor Parking |
Land
| Access Type | Water Access, Highway Access |
| Acreage | No |
| Land Amenities | Beach, Golf Nearby, Park, Schools, Shopping |
| Landscape Features | Landscaped |
| Size Frontage | 128 Ft |
| Size Total Text | 1/2 - 1.99 Acres |
| Surface Water | Lake |
| Zoning Description | Residential |
Rooms
| Level | Type | Length | Width | Dimensions |
|---|---|---|---|---|
| Main Level | Other | 23'0'' x 24'0'' | ||
| Main Level | 4pc Bathroom | 13'0'' x 8'0'' | ||
| Main Level | Bonus Room | 23'5'' x 7'5'' | ||
| Main Level | Bedroom | 13'0'' x 9'0'' | ||
| Main Level | Bedroom | 10'0'' x 13'8'' | ||
| Main Level | Primary Bedroom | 13'6'' x 13'6'' | ||
| Main Level | 2pc Bathroom | 13'0'' x 5'0'' | ||
| Main Level | Laundry Room | 3'0'' x 3'0'' | ||
| Main Level | Foyer | 4'0'' x 9'0'' | ||
| Main Level | Sunroom | 7'0'' x 21'0'' | ||
| Main Level | Kitchen | 16'0'' x 25'5'' |
Utilities
| Cable | Available |
| Electricity | Available |
| Natural Gas | Available |
| Telephone | Available |
https://www.realtor.ca/real-estate/26836857/8444-lazy-lane-thedford
Interested?
Contact us for more information
Lisa Matlock
Salesperson
(519) 438-6894

250 Wharncliffe Road North
London, Ontario N6H 2B8
(519) 433-4331
(519) 433-6894
www.suttonselect.com

Bruce M Sworik
Broker
www.suttongroupselect.com/
www.facebook.com/#!/SuttonSelectRealty
twitter.com/SuttonSelect

250 Wharncliffe Road North
London, Ontario N6H 2B8
(519) 433-4331
(519) 433-6894
www.suttonselect.com









































