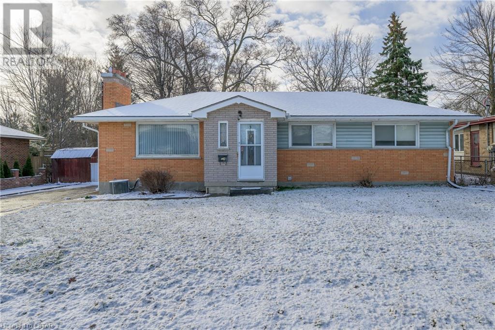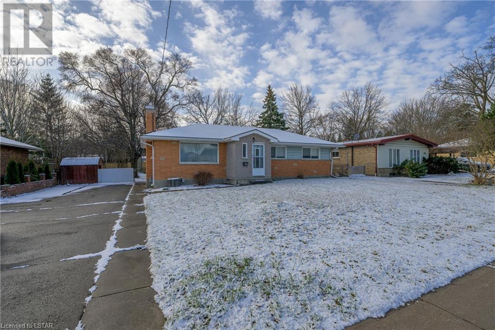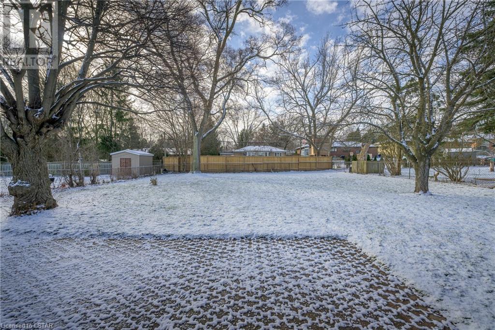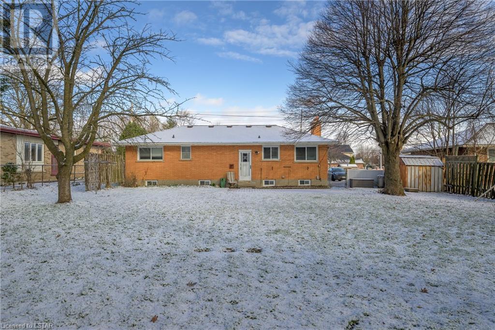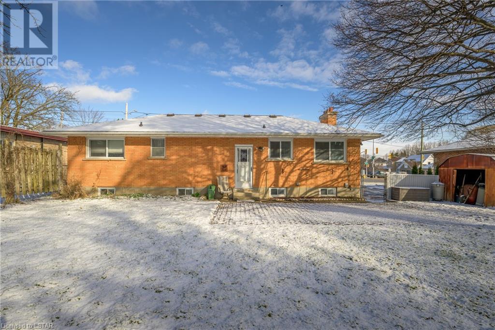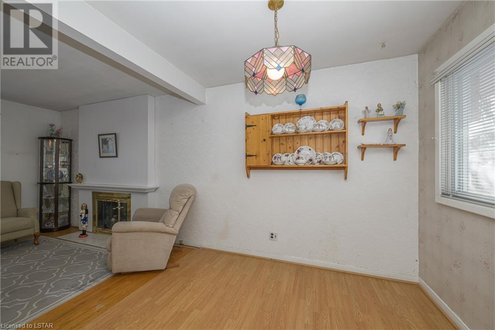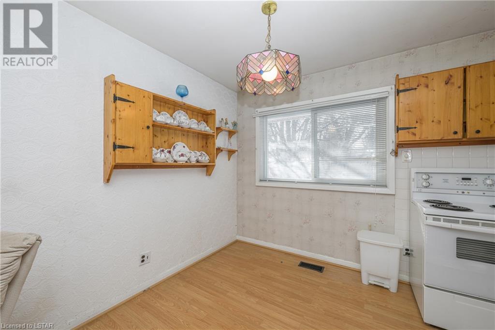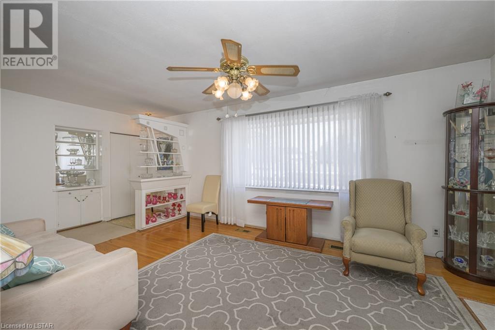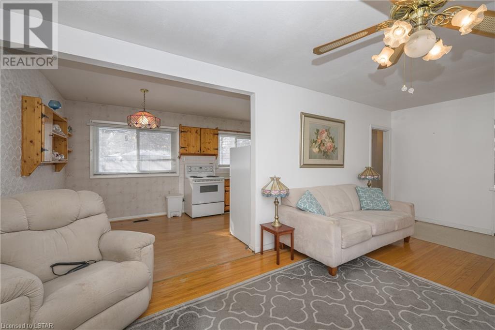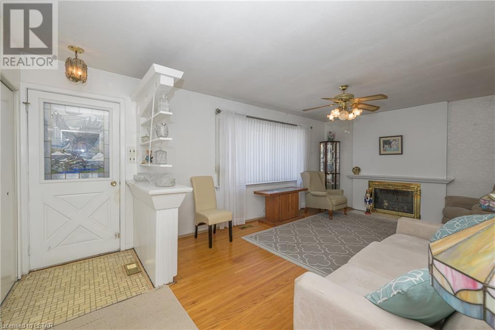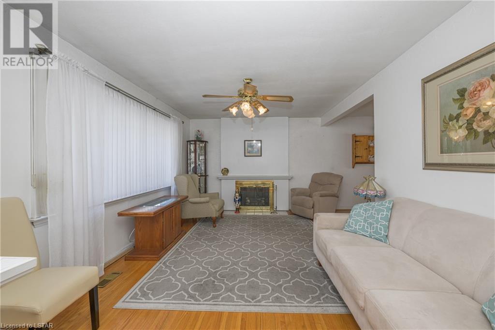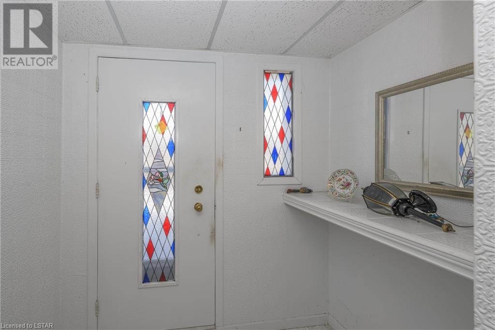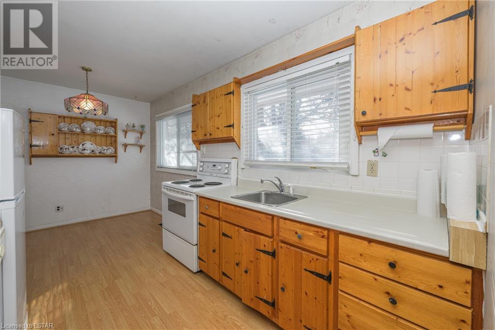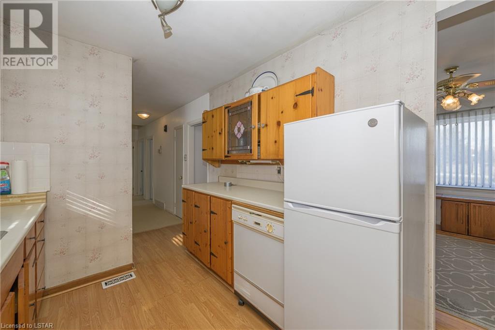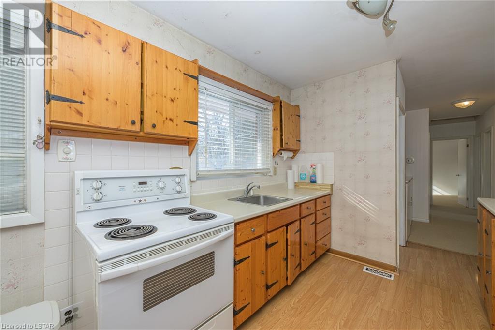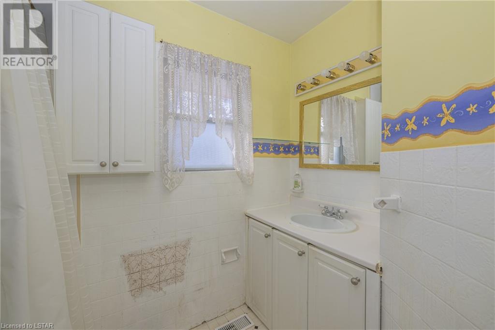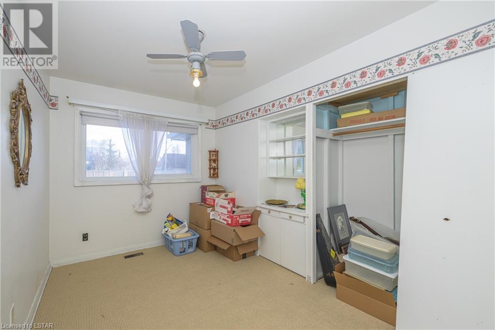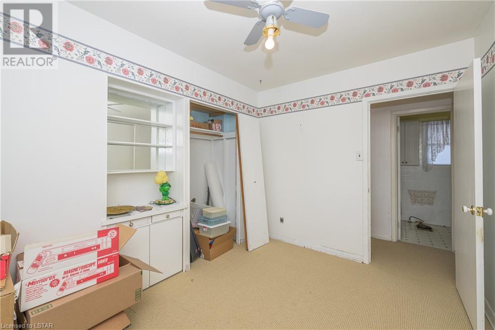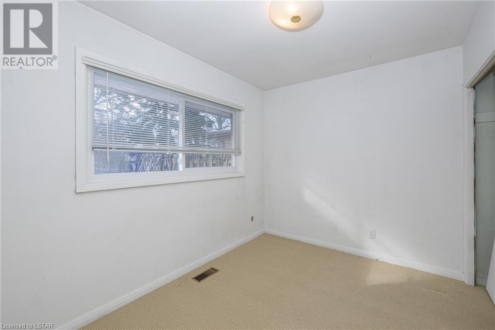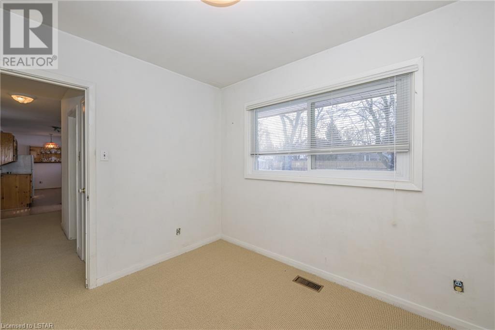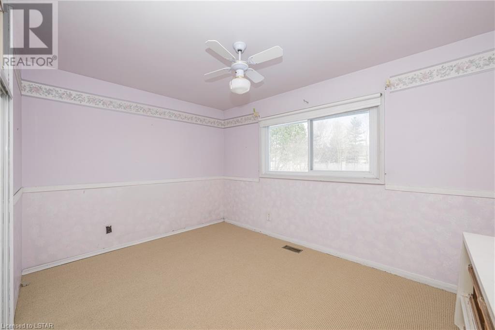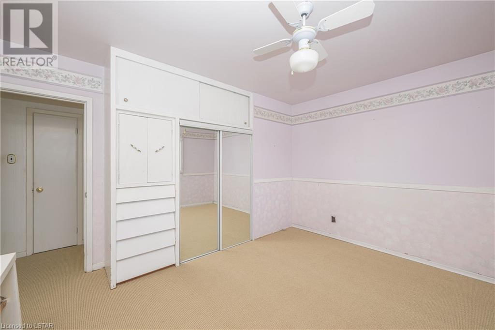874 Oxford Street W London, Ontario N6H 1V3
3 Bedroom
2 Bathroom
1049.8600
Bungalow
Central Air Conditioning
Forced Air
$549,900
Older 3-bedroom bungalow with 2 bathrooms. This home sits on a spacious lot with majestic large trees, offering a retreat in the heart of the city. With ample space for potential infill or tiny homes, it presents a lucrative opportunity for granny suites or tiny homes for savy investors. Located close to shopping centres, schools, and essential amenities, this property promises both comfort and investment potential. (id:37319)
Property Details
| MLS® Number | 40562992 |
| Property Type | Single Family |
| Amenities Near By | Park, Playground, Public Transit, Schools, Shopping |
| Community Features | Community Centre |
| Equipment Type | None |
| Features | Southern Exposure, Paved Driveway |
| Parking Space Total | 6 |
| Rental Equipment Type | None |
| Structure | Shed |
Building
| Bathroom Total | 2 |
| Bedrooms Above Ground | 3 |
| Bedrooms Total | 3 |
| Appliances | Central Vacuum, Dishwasher, Refrigerator, Stove |
| Architectural Style | Bungalow |
| Basement Development | Partially Finished |
| Basement Type | Full (partially Finished) |
| Constructed Date | 1958 |
| Construction Style Attachment | Detached |
| Cooling Type | Central Air Conditioning |
| Exterior Finish | Brick |
| Fire Protection | Smoke Detectors |
| Fireplace Present | No |
| Foundation Type | Poured Concrete |
| Heating Fuel | Natural Gas |
| Heating Type | Forced Air |
| Stories Total | 1 |
| Size Interior | 1049.8600 |
| Type | House |
| Utility Water | Municipal Water |
Land
| Access Type | Road Access |
| Acreage | No |
| Fence Type | Fence |
| Land Amenities | Park, Playground, Public Transit, Schools, Shopping |
| Sewer | Municipal Sewage System |
| Size Depth | 150 Ft |
| Size Frontage | 75 Ft |
| Size Irregular | 0.259 |
| Size Total | 0.259 Ac|under 1/2 Acre |
| Size Total Text | 0.259 Ac|under 1/2 Acre |
| Zoning Description | R1-10 |
Rooms
| Level | Type | Length | Width | Dimensions |
|---|---|---|---|---|
| Lower Level | Laundry Room | Measurements not available | ||
| Lower Level | 3pc Bathroom | Measurements not available | ||
| Lower Level | Family Room | 19'11'' x 15'11'' | ||
| Lower Level | Storage | 19'8'' x 18'6'' | ||
| Main Level | 4pc Bathroom | Measurements not available | ||
| Main Level | Bedroom | 9'10'' x 8'3'' | ||
| Main Level | Primary Bedroom | 13'1'' x 11'7'' | ||
| Main Level | Bedroom | 8'1'' x 11'7'' | ||
| Main Level | Living Room | 20'4'' x 7'11'' | ||
| Main Level | Kitchen | 16'1'' x 8'6'' |
Utilities
| Electricity | Available |
| Natural Gas | Available |
https://www.realtor.ca/real-estate/26677991/874-oxford-street-w-london
Interested?
Contact us for more information

Wayne Jewell
Broker
(519) 202-3608
www.jewellsells.ca/
https://www.facebook.com/jewellsells.ca
www.linkedin.com/waynejewell
waynejewell@sellingforyou/

Exp Realty, Brokerage
380 Wellington Street, Tower B 6th Floor
London, Ontario N6A 5B5
380 Wellington Street, Tower B 6th Floor
London, Ontario N6A 5B5
(866) 530-7737
(647) 849-3180
www.exprealty.ca/
