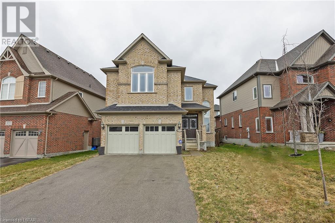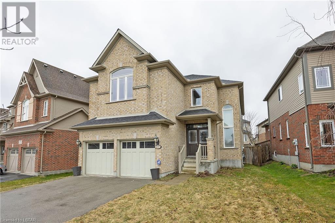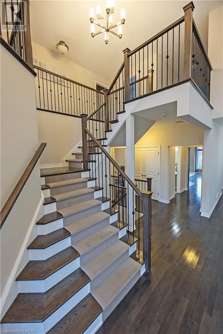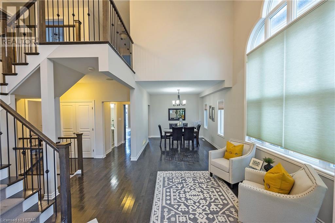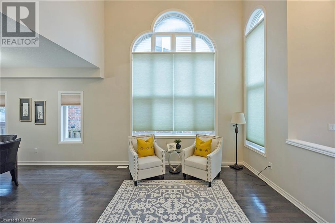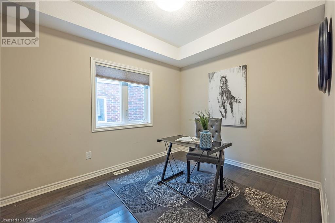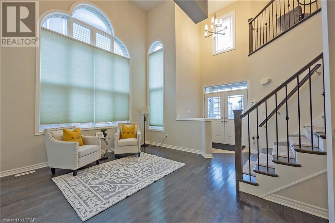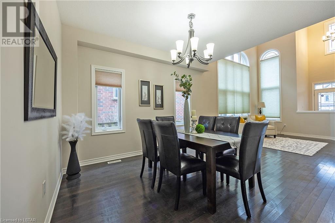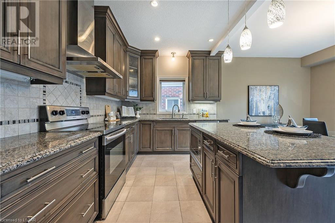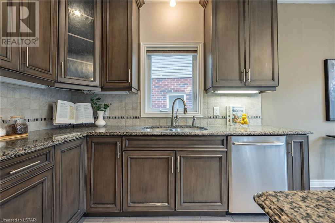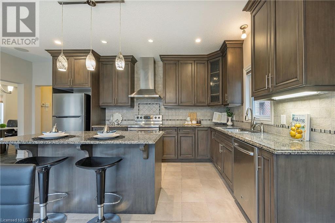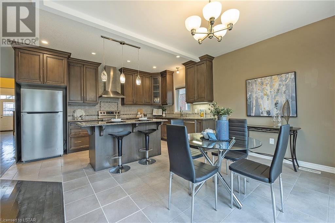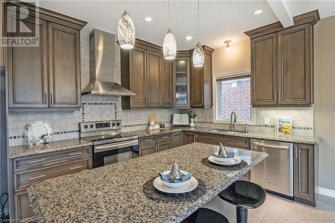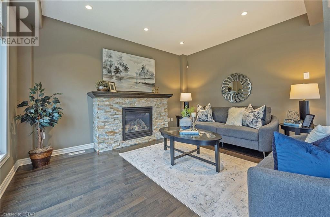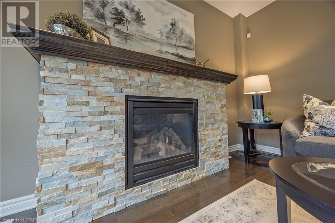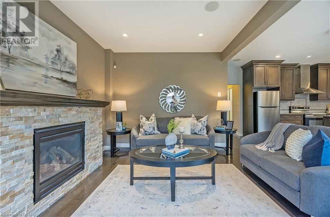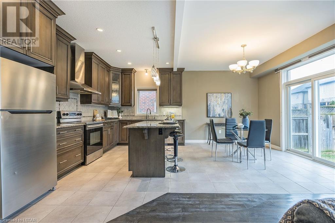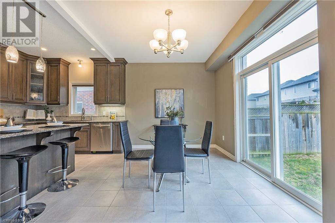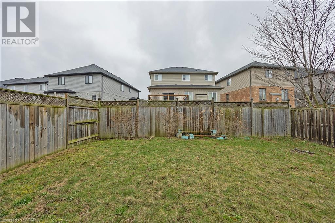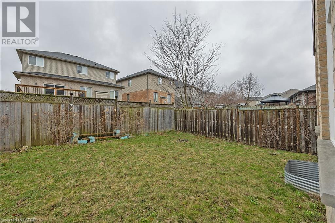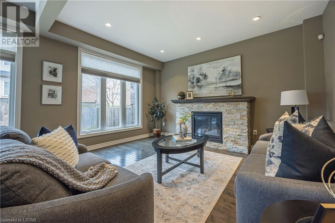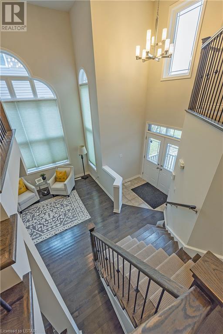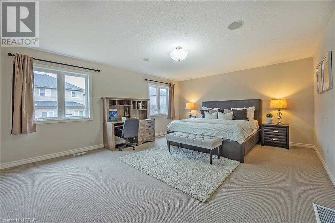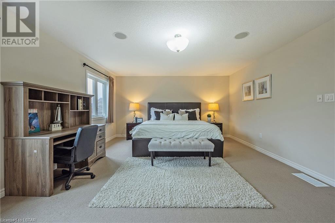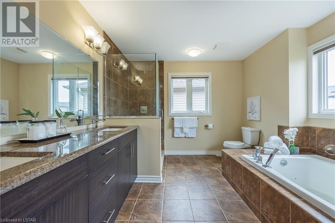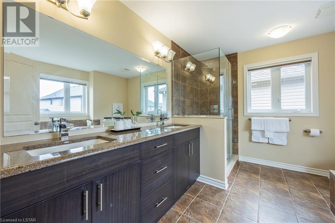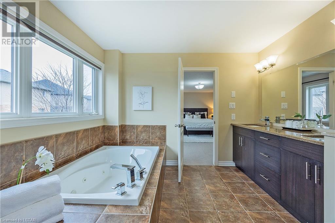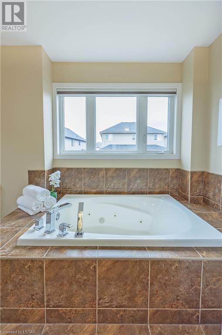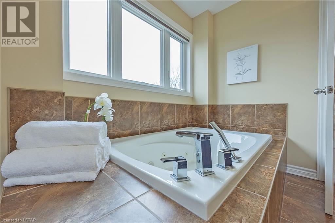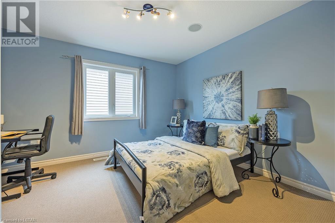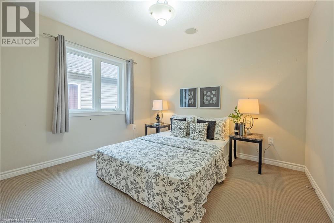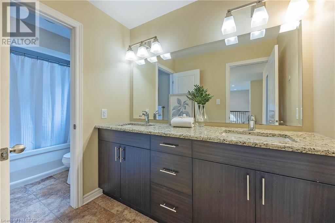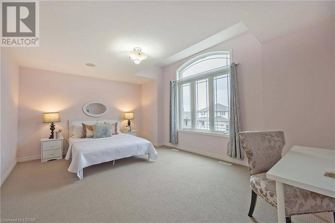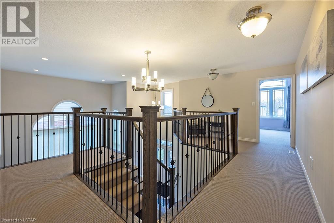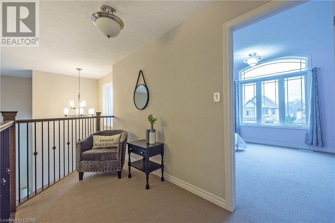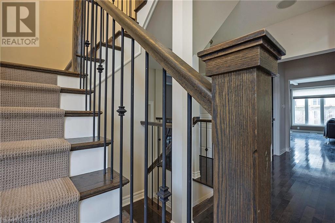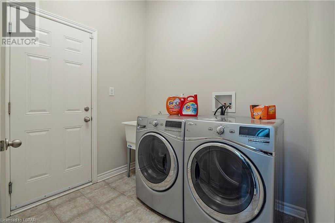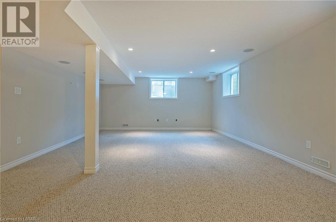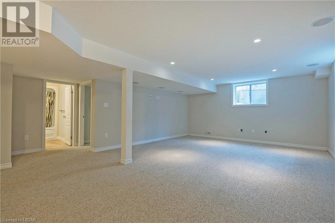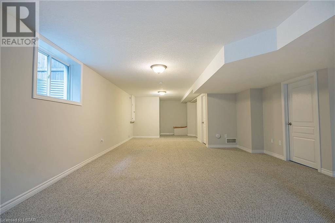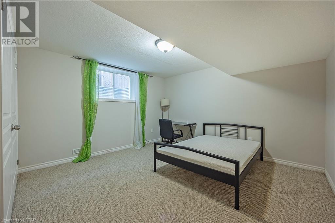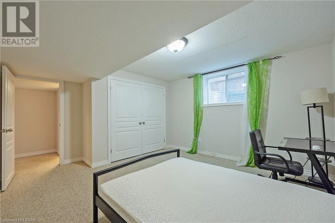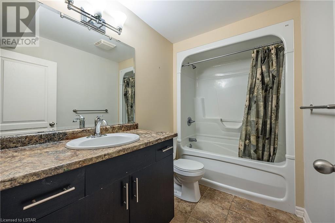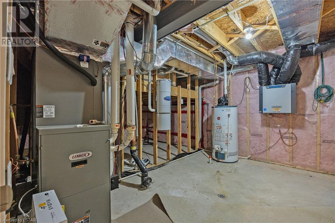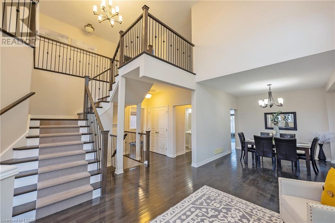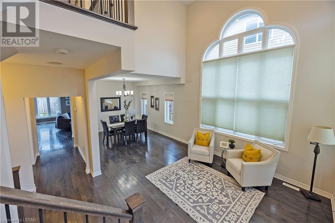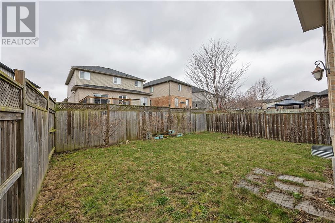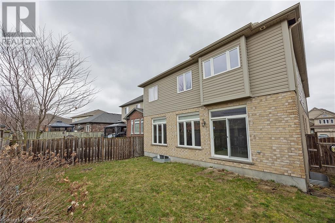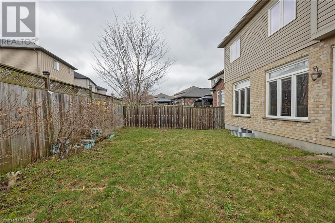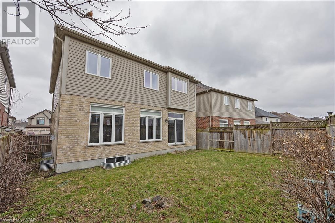877 Kettleridge Street London, Ontario N6H 0E7
$929,000
Welcome to this beautiful two-storey in Oakridge Meadows featuring over 2800+1011 sqft of finished living space. with double garage and double front doors leading into the grand entrance with upgraded wood staircase and open concept design. The main floor has a perfect layout with two living rooms, formal dining room, Chef's kitchen including all the upgrades, cozy gas fireplace, main floor office and spacious laundry room. The upper level features 4 massive bedrooms including a master with double doors, walk-in closet and luxury 5pc ensuite. The fully finished lower level is perfect for the kids to play with a massive family room, 5th bedroom and plenty of storage. Built-in speaker system can be found throughout so you can enjoy your favourite music or audio book at any time. the backyard is fully fenced allowing for a great space to soak up the sun. (id:37319)
Property Details
| MLS® Number | 40563178 |
| Property Type | Single Family |
| Community Features | Quiet Area |
| Equipment Type | Water Heater |
| Features | Paved Driveway |
| Parking Space Total | 4 |
| Rental Equipment Type | Water Heater |
| Structure | Porch |
Building
| Bathroom Total | 3 |
| Bedrooms Above Ground | 4 |
| Bedrooms Below Ground | 1 |
| Bedrooms Total | 5 |
| Appliances | Dishwasher, Dryer, Refrigerator, Stove, Washer |
| Architectural Style | 2 Level |
| Basement Development | Partially Finished |
| Basement Type | Full (partially Finished) |
| Constructed Date | 2011 |
| Construction Style Attachment | Detached |
| Exterior Finish | Brick, Vinyl Siding, Shingles |
| Fire Protection | Unknown |
| Fireplace Present | Yes |
| Fireplace Total | 1 |
| Half Bath Total | 1 |
| Heating Type | Other |
| Stories Total | 2 |
| Size Interior | 3820.3800 |
| Type | House |
| Utility Water | Municipal Water |
Parking
| Attached Garage |
Land
| Access Type | Road Access |
| Acreage | No |
| Sewer | Municipal Sewage System |
| Size Depth | 107 Ft |
| Size Frontage | 50 Ft |
| Size Total Text | Under 1/2 Acre |
| Zoning Description | R1-4(11) |
Rooms
| Level | Type | Length | Width | Dimensions |
|---|---|---|---|---|
| Second Level | 3pc Bathroom | Measurements not available | ||
| Second Level | Bedroom | 11'0'' x 10'0'' | ||
| Second Level | Bedroom | 12'9'' x 11'4'' | ||
| Second Level | Bedroom | 14'9'' x 11'4'' | ||
| Second Level | Full Bathroom | Measurements not available | ||
| Second Level | Primary Bedroom | 17'7'' x 11'7'' | ||
| Lower Level | Bedroom | 13'0'' x 12'3'' | ||
| Main Level | 2pc Bathroom | Measurements not available | ||
| Main Level | Family Room | 15'0'' x 14'0'' | ||
| Main Level | Den | 11'0'' x 9'0'' | ||
| Main Level | Kitchen | 18'9'' x 14'11'' | ||
| Main Level | Living Room | 12'7'' x 11'0'' |
https://www.realtor.ca/real-estate/26677100/877-kettleridge-street-london
Interested?
Contact us for more information

Robin Luo
Salesperson
(519) 649-6933
www.fluo123.com
www.fluo123.com
www.fluo123.com

519 York Street
London, Ontario N6B 1R4
(519) 649-6900
(519) 649-6933
www.streetcityrealty.com
