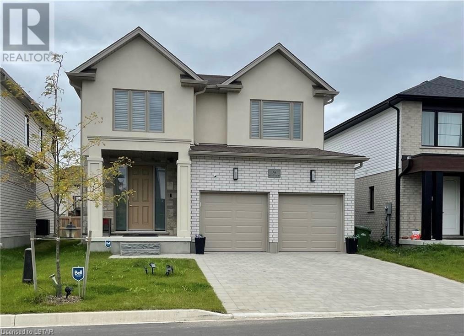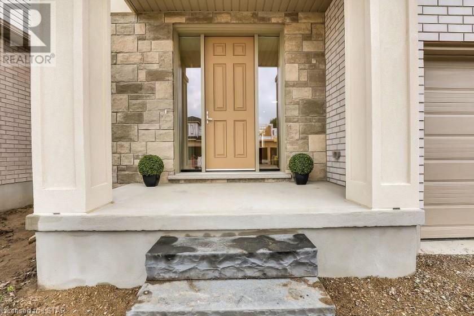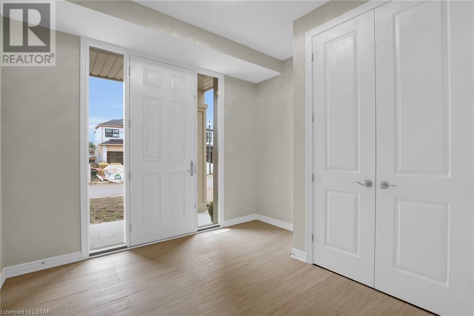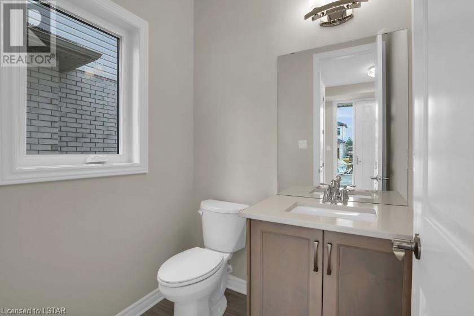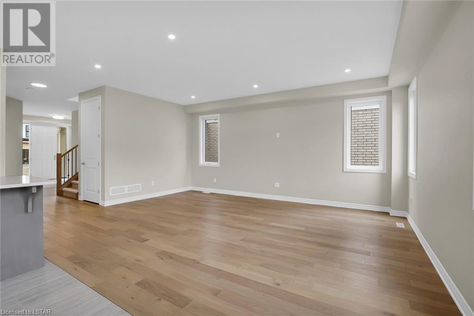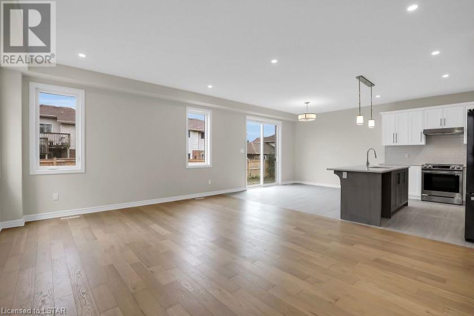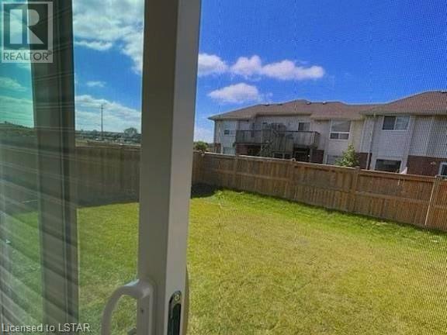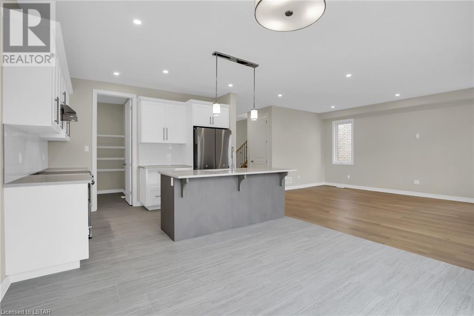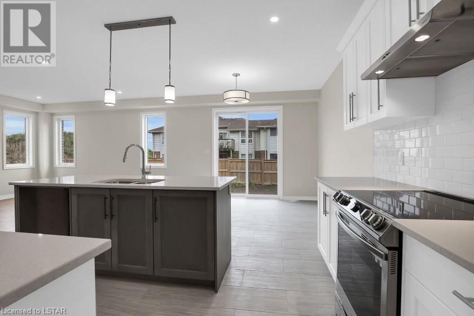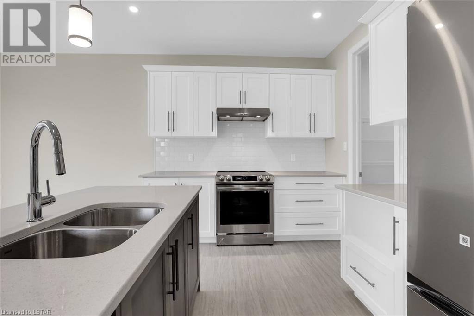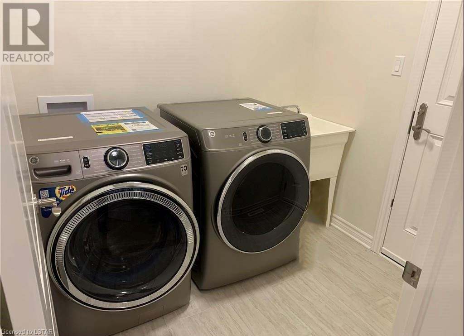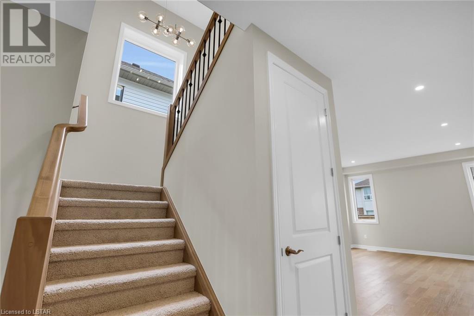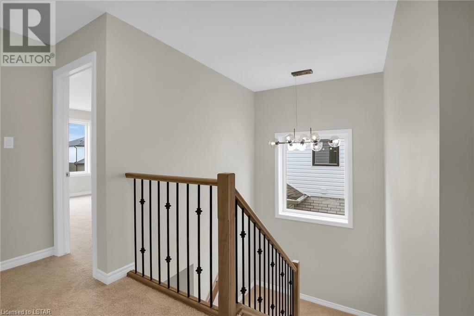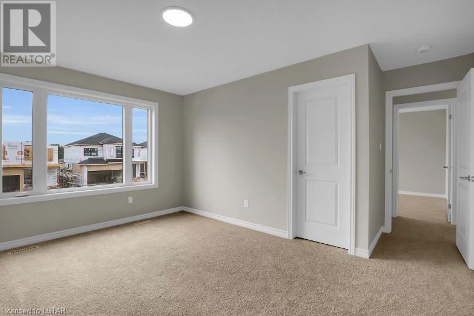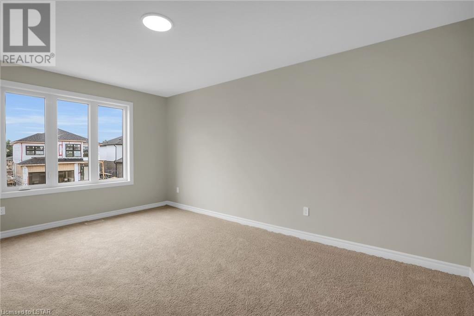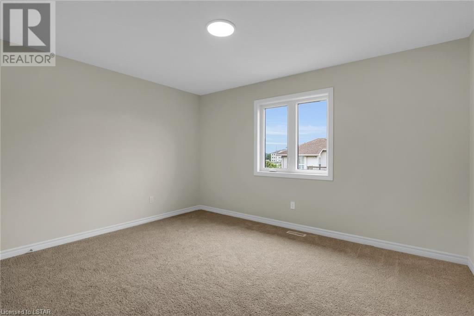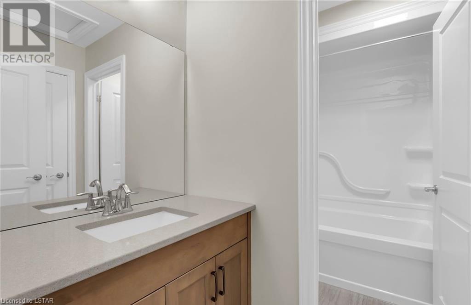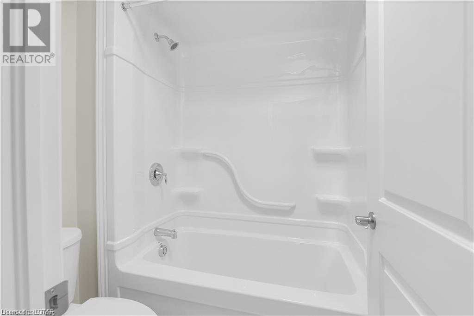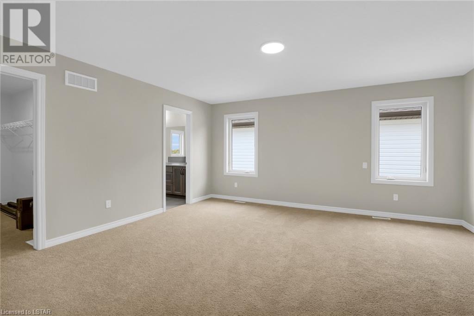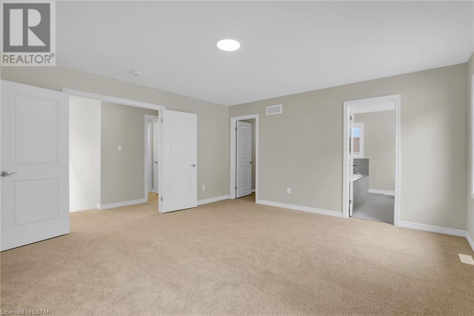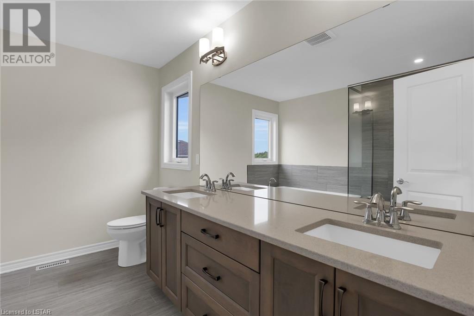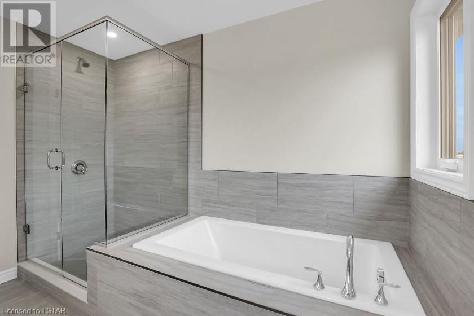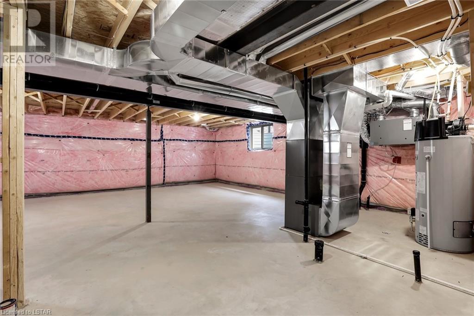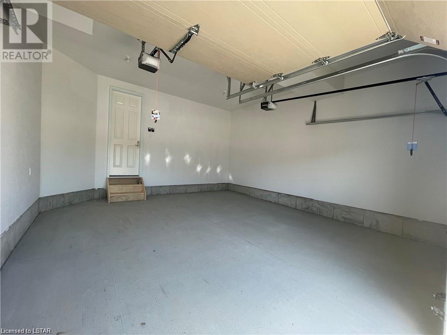9 Welch Court St. Thomas, Ontario N5R 0M1
$809,000
An unmissable opportunity! This meticulously maintained contemporary two-storey home boasts a double garage and an attractive exterior blending stone, brick, and vinyl. Inside, enjoy a well-designed layout with spacious rooms and 9-foot ceilings on the main floor. 8-foot doors o Main Floor. The open concept kitchen, dining, and living area is perfect for entertaining, featuring a gourmet kitchen with an island, ample cabinets, and a large walk-in pantry. The main floor walks out to fenced backyard and includes a convenient mudroom/laundry area with garage access. Upstairs, discover four sizable bedrooms, three with walk-in closets, including a luxurious master suite with a spa-like ensuite. High-quality finishes abound, including hardwood floors, ceramic tiles, quartz countertops, and upgraded fixtures throughout. The home comes equipped with top-of-the-line stainless steel appliances, motorized window blinds, and is backed by a new home Tarion Warranty. The spacious unfinished basement offers potential for additional living space. Outside, enjoy the fenced backyard, landscaped yard with mature tree, and a paved stone driveway leading to the double garage with door openers. Situated in a prime location within walking distance to Elgin Mall and nestled on a quiet court. (id:37319)
Property Details
| MLS® Number | 40563215 |
| Property Type | Single Family |
| Amenities Near By | Place Of Worship, Playground, Public Transit, Schools, Shopping |
| Community Features | Quiet Area |
| Equipment Type | Water Heater |
| Features | Cul-de-sac, Sump Pump, Automatic Garage Door Opener |
| Parking Space Total | 4 |
| Rental Equipment Type | Water Heater |
| Structure | Porch |
Building
| Bathroom Total | 3 |
| Bedrooms Above Ground | 4 |
| Bedrooms Total | 4 |
| Appliances | Dishwasher, Dryer, Microwave, Refrigerator, Stove, Water Meter, Washer, Hood Fan, Window Coverings, Garage Door Opener |
| Architectural Style | 2 Level |
| Basement Development | Unfinished |
| Basement Type | Full (unfinished) |
| Constructed Date | 2022 |
| Construction Style Attachment | Detached |
| Cooling Type | Central Air Conditioning |
| Exterior Finish | Brick, Other, Stone, Stucco, Vinyl Siding |
| Fire Protection | Smoke Detectors |
| Fireplace Present | No |
| Foundation Type | Poured Concrete |
| Half Bath Total | 1 |
| Heating Fuel | Natural Gas |
| Heating Type | Forced Air |
| Stories Total | 2 |
| Size Interior | 2350 |
| Type | House |
| Utility Water | Municipal Water |
Parking
| Attached Garage |
Land
| Access Type | Road Access |
| Acreage | No |
| Land Amenities | Place Of Worship, Playground, Public Transit, Schools, Shopping |
| Sewer | Municipal Sewage System |
| Size Depth | 105 Ft |
| Size Frontage | 40 Ft |
| Size Total Text | Under 1/2 Acre |
| Zoning Description | R3-42 |
Rooms
| Level | Type | Length | Width | Dimensions |
|---|---|---|---|---|
| Second Level | Full Bathroom | Measurements not available | ||
| Second Level | Bedroom | 13'6'' x 13'3'' | ||
| Second Level | Bedroom | 14'6'' x 14'6'' | ||
| Second Level | Primary Bedroom | 16'0'' x 14'8'' | ||
| Second Level | 4pc Bathroom | Measurements not available | ||
| Main Level | Bedroom | 16'0'' x 11'6'' | ||
| Main Level | 2pc Bathroom | Measurements not available | ||
| Main Level | Dining Room | 12'6'' x 11'0'' | ||
| Main Level | Pantry | 7'3'' x 5'6'' | ||
| Main Level | Kitchen | 12'6'' x 9'0'' | ||
| Main Level | Living Room | 19'0'' x 15'0'' | ||
| Main Level | Foyer | 10'0'' x 10'0'' |
Utilities
| Electricity | Available |
| Natural Gas | Available |
https://www.realtor.ca/real-estate/26677848/9-welch-court-st-thomas
Interested?
Contact us for more information
Rahul Malik
Salesperson
(519) 649-6933

519 York Street
London, Ontario N6B 1R4
(519) 649-6900
(519) 649-6933
www.streetcityrealty.com
