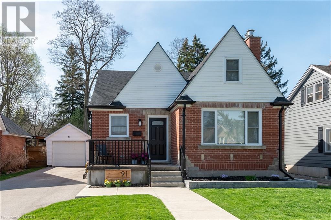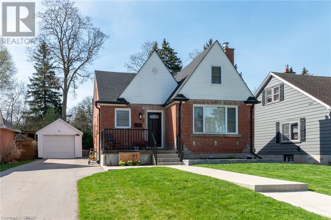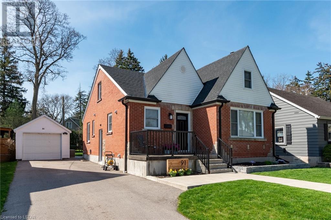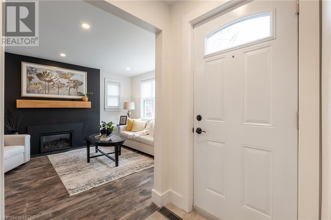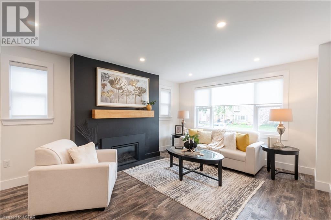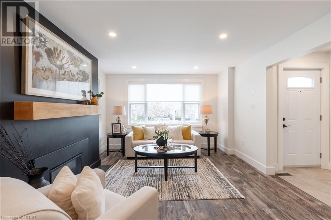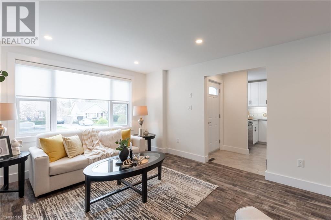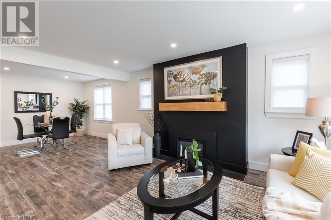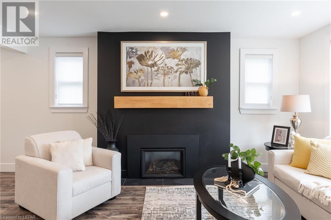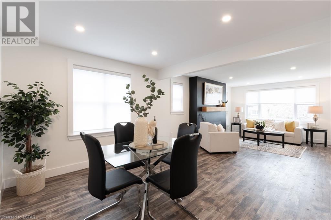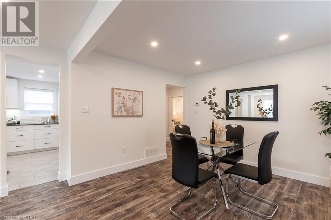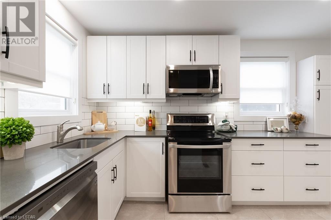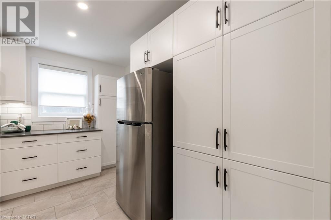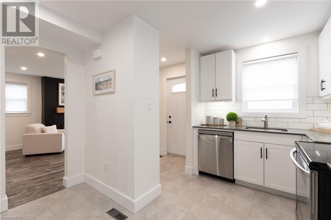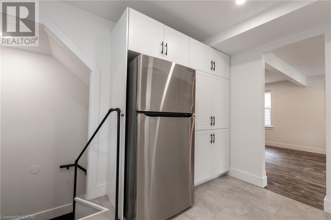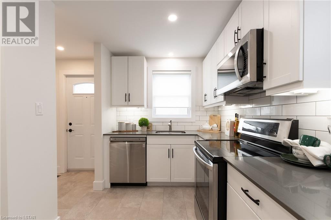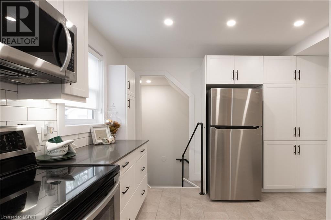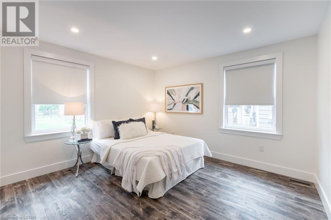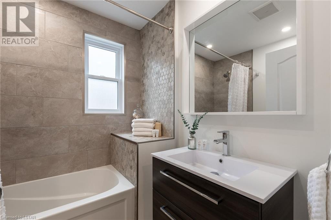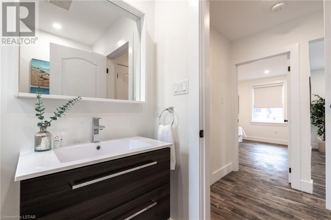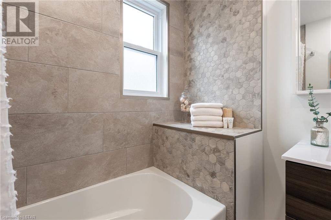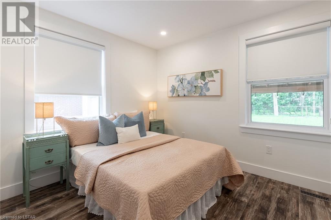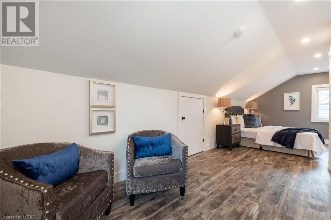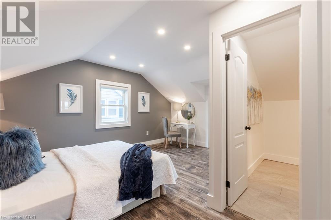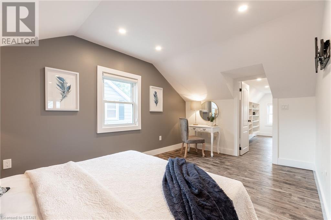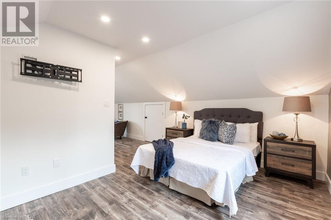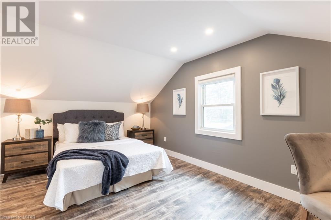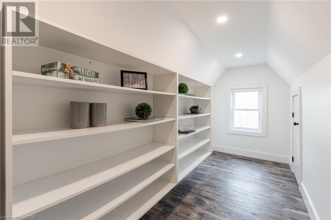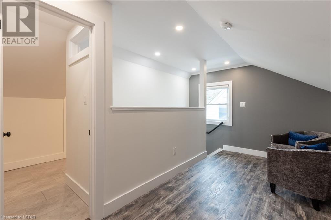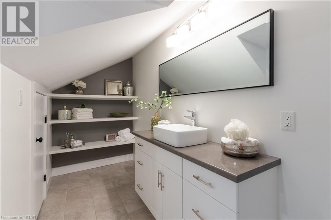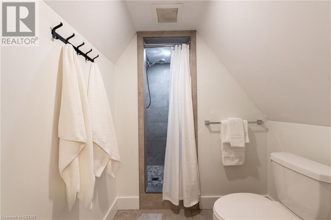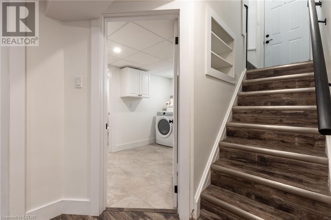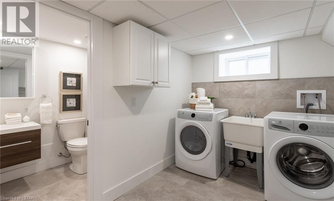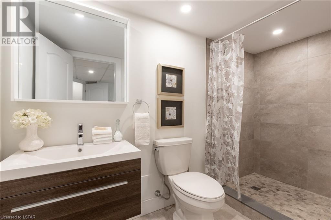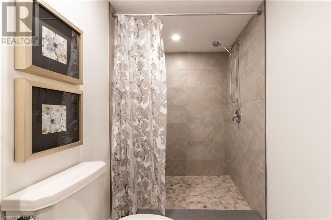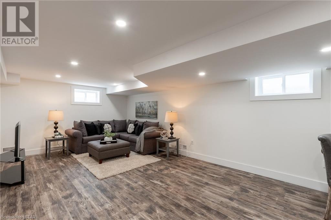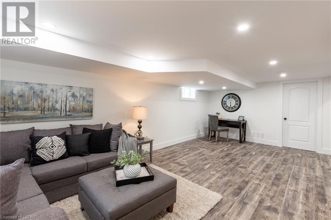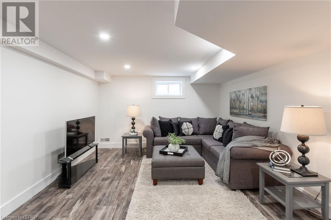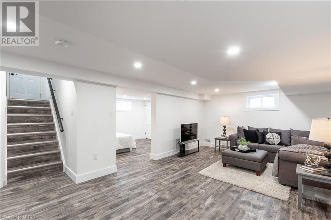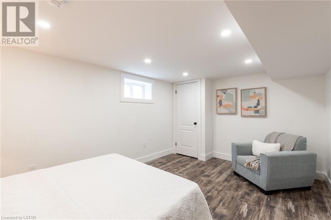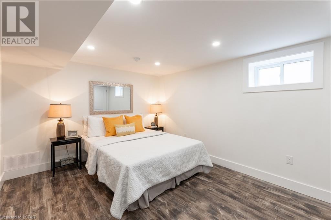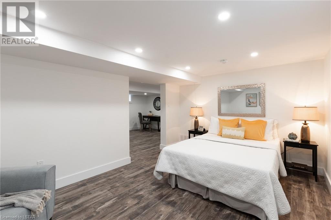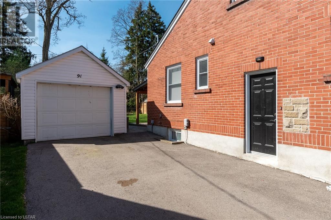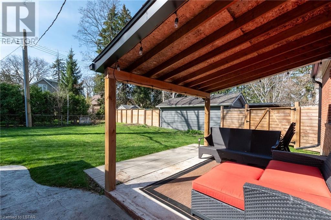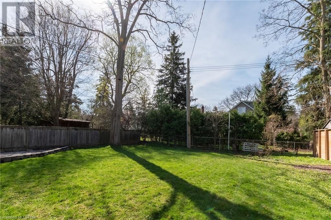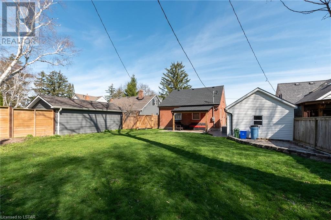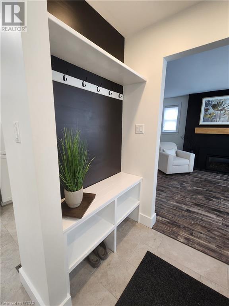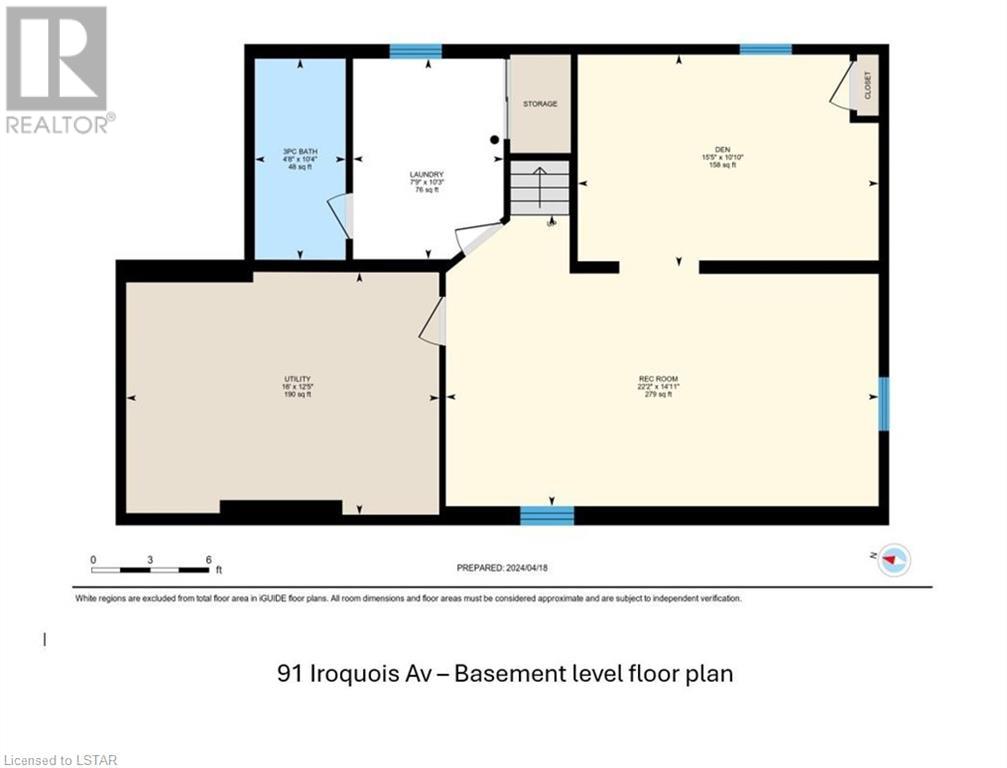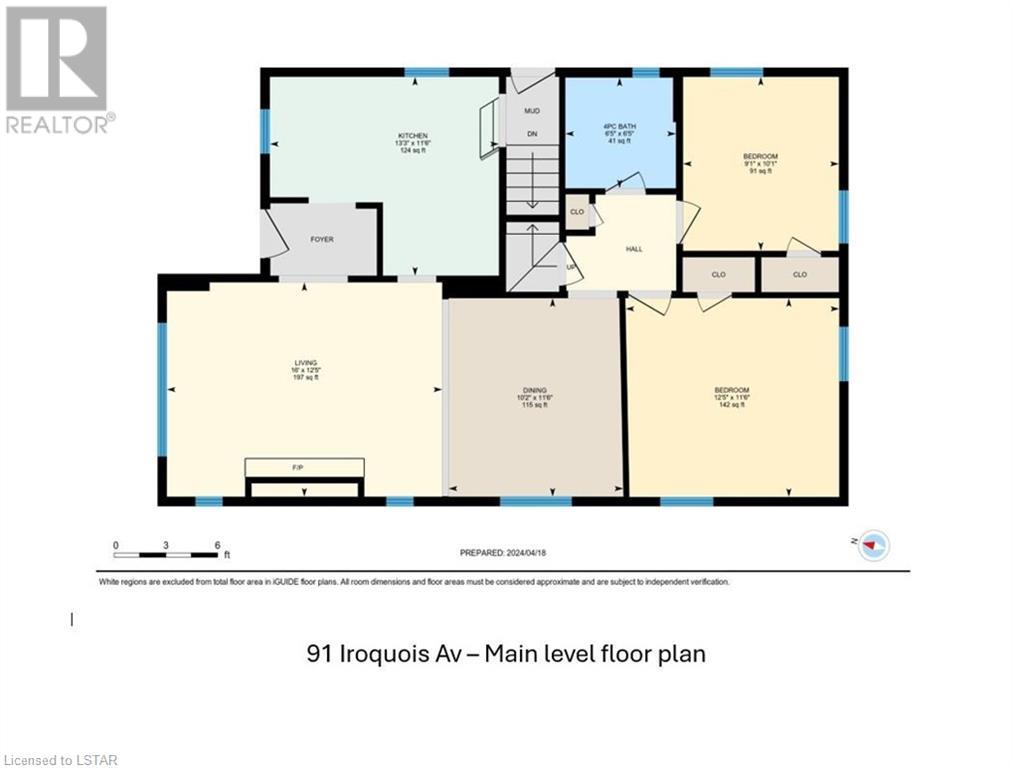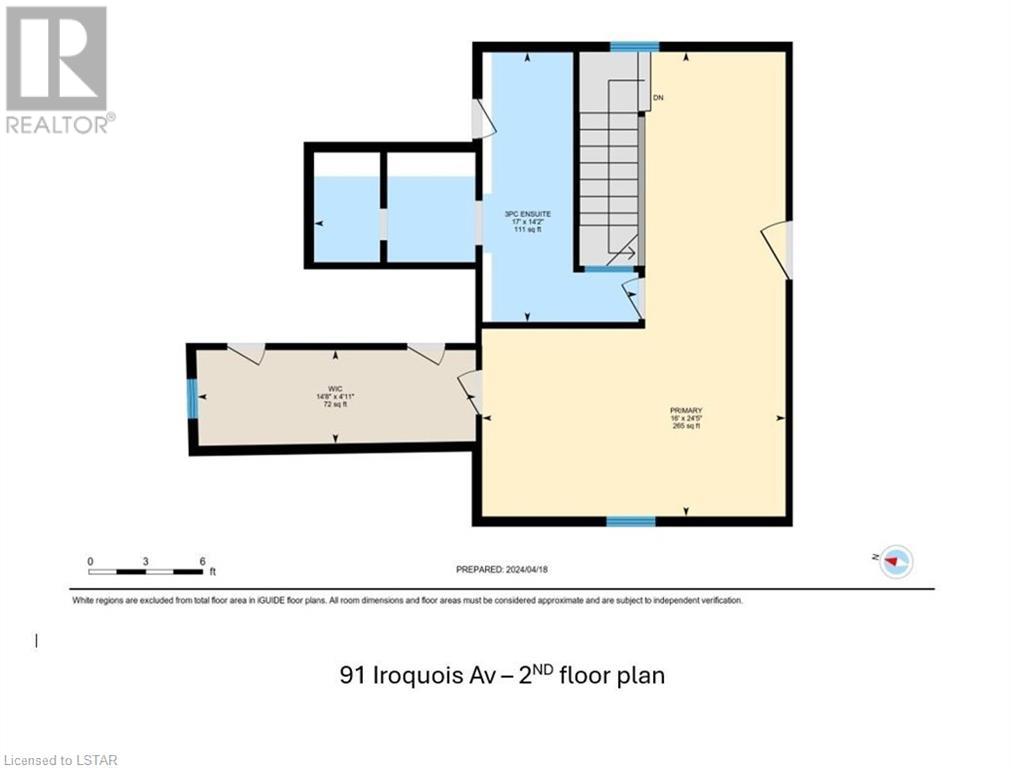91 Iroquois Avenue London, Ontario N6C 2K7
$799,900
Location! Location! Situated on a large mature lot on a quiet tree-lined side street in desirable OLD SOUTH London is this beautiful and totally renovated (2020) top to bottom to the studs 3 BRM, 3 full BA home w/detached garage & plenty of parking. 2020 renovations to all permits & building code specifications include: all new spray foam insulation; plumbing; electrical & new breaker panel, CAT5 wiring, all interior/exterior light fixtures & recessed lighting, duct work, all new flooring, all new baths, new kitchen w/quartz countertop, subway tile backsplash, SS appl. & loads of cabinets, finished lower level, new windows & custom blinds, new asphalt driveway & concrete front walk, new gas f/place, new interior doors & hardware, all new trim & baseboards, new exterior doors, new vinyl siding & eaves + more. Added features: carpet free on main & lower levels; gas lines to stove & outdoor BBQ; wiring for wall mount TVs in all bedrooms & above living room f/place; gorgeous private 2nd floor primary bedroom retreat with lounge area, 3 pc ens & massive amounts of storage inc. huge walk-in closet; roof shingles 2023! Only few short minutes to walk to iconic Wortley Village shops and restaurants, parks, public transit, LHSC & all conveniences along the Wharncliffe Road corridor. Freshly painted in neutral white and in absolutely immaculate and move-in ready condition. Homes on this street rarely come up for sale let alone one that has been extensively renovated like this home! (id:37319)
Property Details
| MLS® Number | 40574926 |
| Property Type | Single Family |
| Amenities Near By | Hospital, Park, Playground, Public Transit, Schools, Shopping |
| Equipment Type | Water Heater |
| Features | Paved Driveway |
| Parking Space Total | 5 |
| Rental Equipment Type | Water Heater |
Building
| Bathroom Total | 3 |
| Bedrooms Above Ground | 3 |
| Bedrooms Total | 3 |
| Appliances | Dishwasher, Dryer, Refrigerator, Stove, Washer, Microwave Built-in, Window Coverings, Garage Door Opener |
| Basement Development | Finished |
| Basement Type | Full (finished) |
| Constructed Date | 1942 |
| Construction Style Attachment | Detached |
| Cooling Type | Central Air Conditioning |
| Exterior Finish | Brick, Vinyl Siding |
| Fire Protection | Smoke Detectors, Unknown |
| Fireplace Present | Yes |
| Fireplace Total | 1 |
| Heating Fuel | Natural Gas |
| Heating Type | Forced Air |
| Stories Total | 2 |
| Size Interior | 2322 |
| Type | House |
| Utility Water | Municipal Water |
Parking
| Detached Garage |
Land
| Access Type | Road Access |
| Acreage | No |
| Fence Type | Partially Fenced |
| Land Amenities | Hospital, Park, Playground, Public Transit, Schools, Shopping |
| Landscape Features | Landscaped |
| Sewer | Municipal Sewage System |
| Size Depth | 142 Ft |
| Size Frontage | 50 Ft |
| Size Total Text | Under 1/2 Acre |
| Zoning Description | R1-4 |
Rooms
| Level | Type | Length | Width | Dimensions |
|---|---|---|---|---|
| Second Level | Full Bathroom | Measurements not available | ||
| Second Level | Other | 14'8'' x 4'11'' | ||
| Second Level | Primary Bedroom | 24'5'' x 16'0'' | ||
| Lower Level | Utility Room | 16'0'' x 12'5'' | ||
| Lower Level | Laundry Room | 10'3'' x 7'9'' | ||
| Lower Level | 3pc Bathroom | Measurements not available | ||
| Lower Level | Den | 15'5'' x 10'10'' | ||
| Lower Level | Recreation Room | 22'2'' x 14'11'' | ||
| Main Level | Bedroom | 10'1'' x 9'1'' | ||
| Main Level | Bedroom | 12'5'' x 11'6'' | ||
| Main Level | 4pc Bathroom | Measurements not available | ||
| Main Level | Kitchen | 13'3'' x 11'6'' | ||
| Main Level | Dining Room | 12'2'' x 11'6'' | ||
| Main Level | Living Room | 16'0'' x 12'5'' |
https://www.realtor.ca/real-estate/26782402/91-iroquois-avenue-london
Interested?
Contact us for more information

Lou Lumani
Salesperson
(519) 672-5145

103-240 Waterloo Street
London, Ontario N6B 2N4
(519) 672-9880
(519) 672-5145
www.royallepagetriland.com
