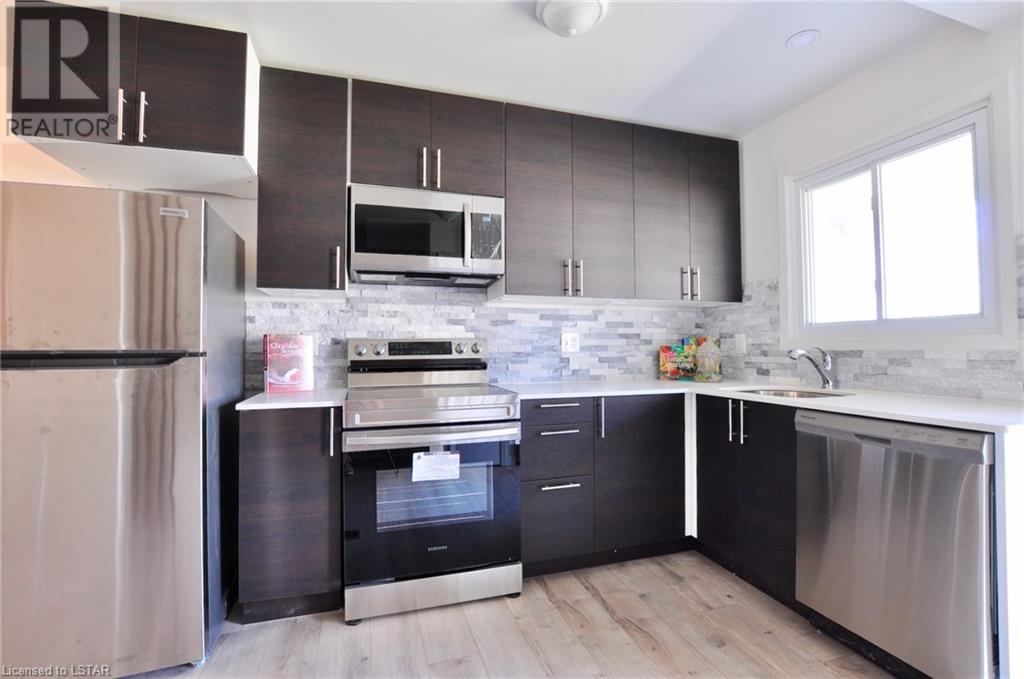91 Toulon Crescent London, Ontario N5V 1J4
$399,900Maintenance, Insurance, Landscaping, Property Management, Water
$262.49 Monthly
Maintenance, Insurance, Landscaping, Property Management, Water
$262.49 MonthlyWelcome to this nicely updated 2+1 bedrm, 1.5 bathrm unit, on a quiet mature street close to everything you'll ever need in the city! Fancy features in this move-in ready unit incl: quartz countertops, ledgestone backsplash, under cabinet lights, soft-close cabinets, stainless steel appliances, & more. Total of 1,184 finished sq ft. The main level is modern w/bright open concept living, while upstairs boasts 2 large bedrms & a 4 pc bathrm. In the finished bsmt, you'll find an additional large bedrm with fire egress window & unfinished laundry area with washer/dryer. Fully fenced back yard gate leads to parking access. Roof, siding '19. Elect.panels '17. New exterior front door, trims & new interior doors. Asphalt parking lot. Pet restriction: Dogs up to 17 in shoulder. (id:37319)
Property Details
| MLS® Number | 40574497 |
| Property Type | Single Family |
| Amenities Near By | Public Transit, Schools, Shopping |
| Equipment Type | None |
| Features | Paved Driveway |
| Parking Space Total | 1 |
| Rental Equipment Type | None |
Building
| Bathroom Total | 2 |
| Bedrooms Above Ground | 2 |
| Bedrooms Below Ground | 1 |
| Bedrooms Total | 3 |
| Appliances | Dishwasher, Dryer, Refrigerator, Stove, Washer, Microwave Built-in, Window Coverings |
| Architectural Style | 2 Level |
| Basement Development | Partially Finished |
| Basement Type | Full (partially Finished) |
| Constructed Date | 1969 |
| Construction Style Attachment | Attached |
| Cooling Type | None |
| Exterior Finish | Vinyl Siding |
| Fire Protection | Smoke Detectors |
| Fireplace Present | No |
| Foundation Type | Poured Concrete |
| Half Bath Total | 1 |
| Heating Fuel | Natural Gas |
| Heating Type | Forced Air |
| Stories Total | 2 |
| Size Interior | 1184 |
| Type | Row / Townhouse |
| Utility Water | Municipal Water |
Land
| Access Type | Road Access |
| Acreage | No |
| Land Amenities | Public Transit, Schools, Shopping |
| Sewer | Municipal Sewage System |
| Size Irregular | 0.51 |
| Size Total | 0.51 Ac|1/2 - 1.99 Acres |
| Size Total Text | 0.51 Ac|1/2 - 1.99 Acres |
| Zoning Description | R4-6 |
Rooms
| Level | Type | Length | Width | Dimensions |
|---|---|---|---|---|
| Second Level | 4pc Bathroom | 5'10'' x 7'1'' | ||
| Second Level | Bedroom | 9'1'' x 12'9'' | ||
| Second Level | Bedroom | 11'4'' x 12'9'' | ||
| Basement | Utility Room | 5'3'' x 17'2'' | ||
| Basement | Bedroom | 15'3'' x 12'9'' | ||
| Basement | 2pc Bathroom | 5'5'' x 4'9'' | ||
| Main Level | Living Room | 12'9'' x 15'3'' | ||
| Main Level | Dining Room | 9'9'' x 6'2'' | ||
| Main Level | Kitchen | 9'9'' x 11'0'' |
Utilities
| Electricity | Available |
| Natural Gas | Available |
https://www.realtor.ca/real-estate/26773962/91-toulon-crescent-london
Interested?
Contact us for more information
Katrina Ryumin
Salesperson
(519) 492-5997
106-500 Exmouth Street
Sarnia, Ontario N7T 5P5
(519) 491-6900
(519) 491-5997
www.streetcity.ca























