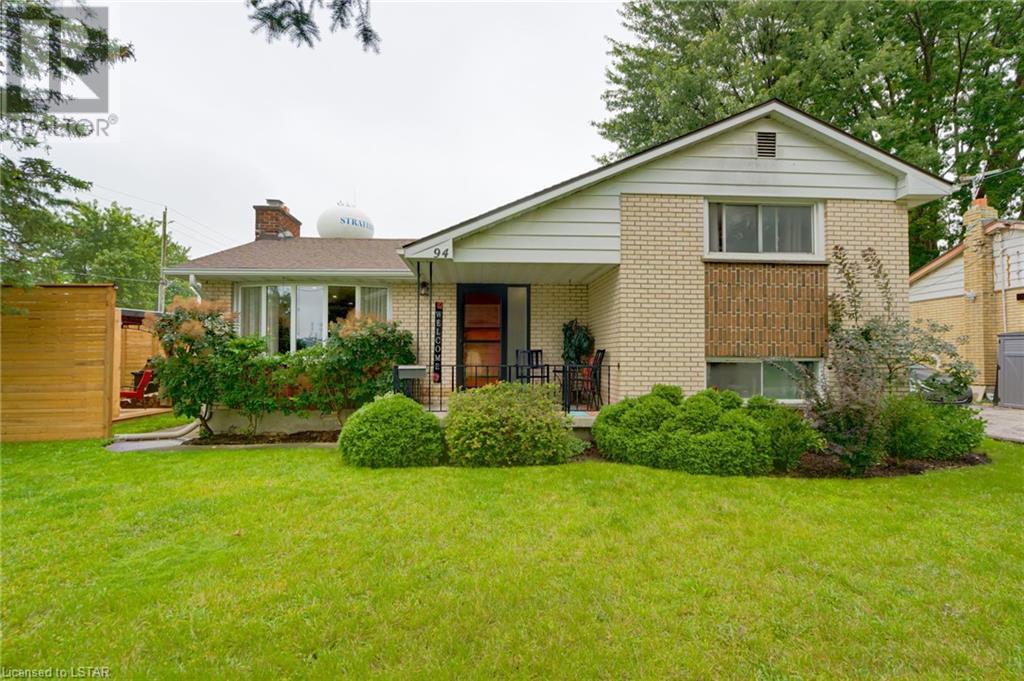94 Queen Street Strathroy, Ontario N7G 2H7
$569,900
This home shows pride of ownership inside and out. Ideal home for families or empty nesters. This home has seen numerous updates in last 5 years. 1. Shingles (2021), Heating and Colling Systems (2022), 3. Kitchen (2020), 4. Gas Fireplace (2020), 5. 200 Amp Electrical Breaker Panel (2020), 6. On Demand Water Heater (2020), 7. Lower level (2021), 8. Both Bathrooms (2021), 9. Interior Doors (2021), 10. Mudroom (2022), 11. Screen Doors (2021), 12. Cosmetics Painting and Flooring (2021-2023), 13, Gazebo and Deck (2021), 14. Windows Capped (2020), 15. Carport (2020), 16. Gas Line for BBQ (2020). Just move in and enjoy this updated home. Location is close to all amenities, conservation area and easy access to HWY 402. This 3 bedroom, 2 bath home with finished lower level, with a second entrance from carport that would allow for a separate unit for family or possible rental. (id:37319)
Property Details
| MLS® Number | 40504205 |
| Property Type | Single Family |
| Amenities Near By | Golf Nearby, Hospital, Park, Place Of Worship, Playground, Schools, Shopping |
| Community Features | Industrial Park, Community Centre, School Bus |
| Equipment Type | None |
| Features | Conservation/green Belt, Gazebo |
| Parking Space Total | 5 |
| Rental Equipment Type | None |
Building
| Bathroom Total | 2 |
| Bedrooms Above Ground | 3 |
| Bedrooms Total | 3 |
| Appliances | Dishwasher, Dryer, Refrigerator, Stove, Washer, Hood Fan, Window Coverings |
| Basement Development | Finished |
| Basement Type | Full (finished) |
| Construction Style Attachment | Detached |
| Cooling Type | Ductless, Wall Unit |
| Exterior Finish | Brick, Vinyl Siding |
| Fire Protection | Smoke Detectors |
| Fireplace Fuel | Electric |
| Fireplace Present | Yes |
| Fireplace Total | 2 |
| Fireplace Type | Other - See Remarks |
| Heating Type | Other, Heat Pump |
| Stories Total | 2 |
| Size Interior | 1900 |
| Type | House |
| Utility Water | Municipal Water |
Parking
| Carport |
Land
| Access Type | Road Access, Highway Access, Rail Access |
| Acreage | No |
| Land Amenities | Golf Nearby, Hospital, Park, Place Of Worship, Playground, Schools, Shopping |
| Sewer | Municipal Sewage System |
| Size Depth | 92 Ft |
| Size Frontage | 63 Ft |
| Size Total Text | Under 1/2 Acre |
| Zoning Description | R1 |
Rooms
| Level | Type | Length | Width | Dimensions |
|---|---|---|---|---|
| Second Level | 4pc Bathroom | Measurements not available | ||
| Second Level | Bedroom | 10'6'' x 10'10'' | ||
| Second Level | Bedroom | 11'2'' x 10'1'' | ||
| Lower Level | 3pc Bathroom | Measurements not available | ||
| Lower Level | Laundry Room | 10'9'' x 7'7'' | ||
| Lower Level | Family Room | 27'8'' x 13'6'' | ||
| Main Level | Mud Room | 11'1'' x 7'6'' | ||
| Main Level | Primary Bedroom | 13'4'' x 11'7'' | ||
| Main Level | Dining Room | 12'0'' x 12'0'' | ||
| Main Level | Kitchen | 20'6'' x 16'6'' | ||
| Main Level | Living Room | 20'6'' x 12'6'' |
Utilities
| Cable | Available |
| Electricity | Available |
| Natural Gas | Available |
| Telephone | Available |
https://www.realtor.ca/real-estate/26207241/94-queen-street-strathroy
Interested?
Contact us for more information

Ron Tyler
Salesperson
(647) 849-3180
www.ron-tyler.c21.ca/

380 Wellington Street, Tower B 6th Floor
London, Ontario N6A 5B5
(866) 530-7737
(647) 849-3180
www.exprealty.ca/



















































