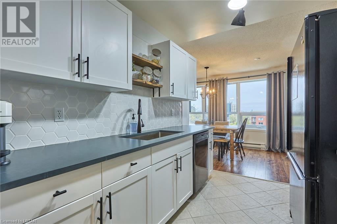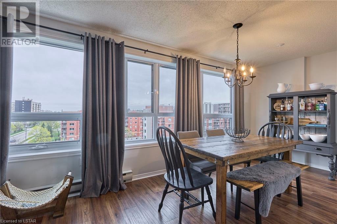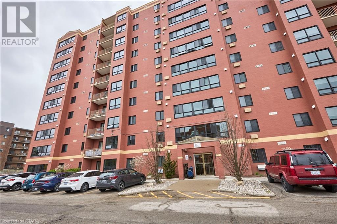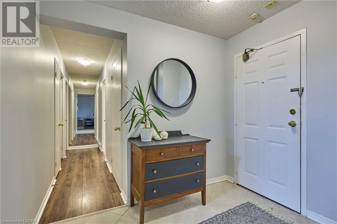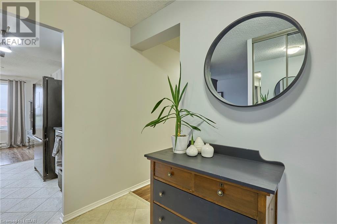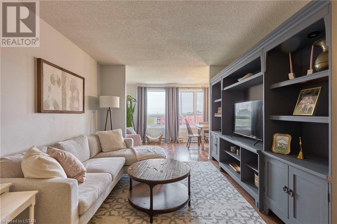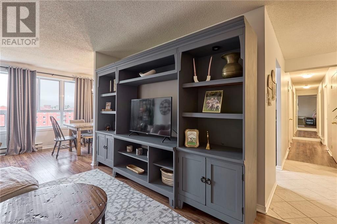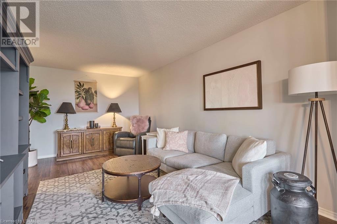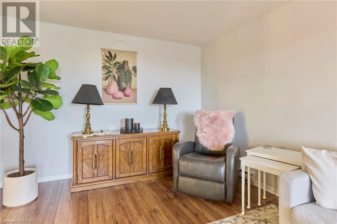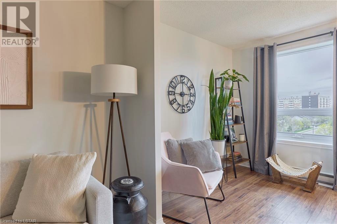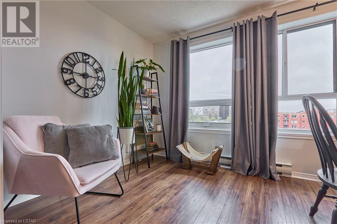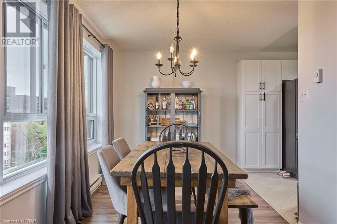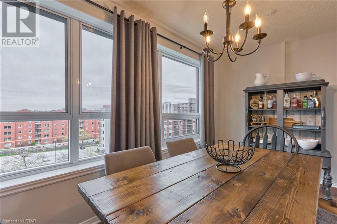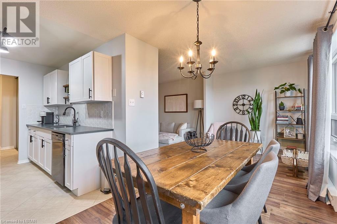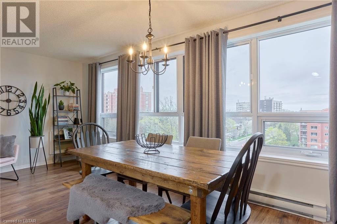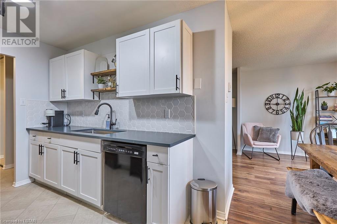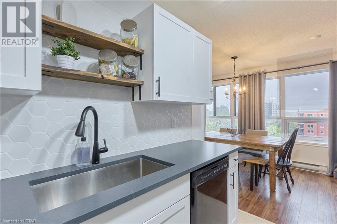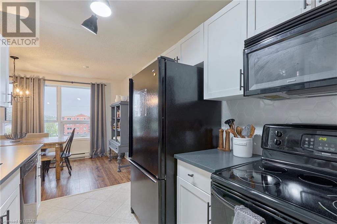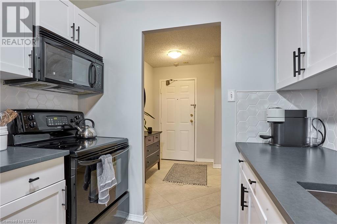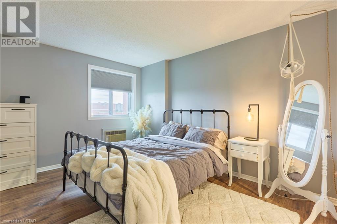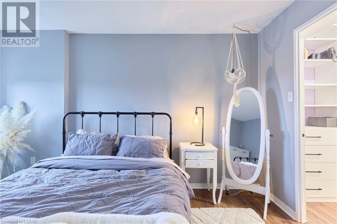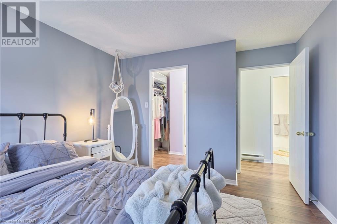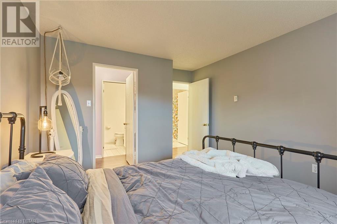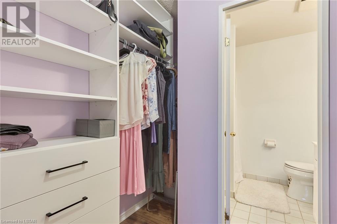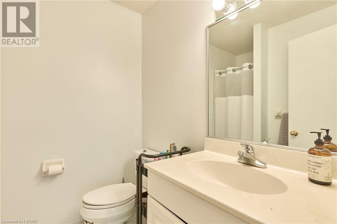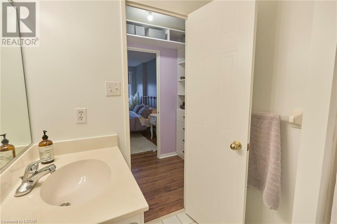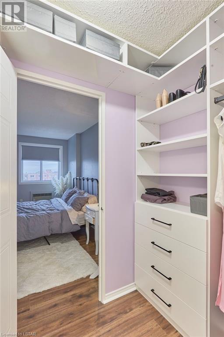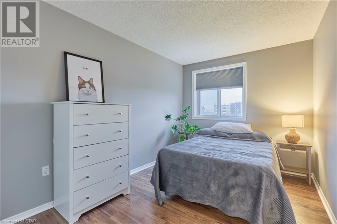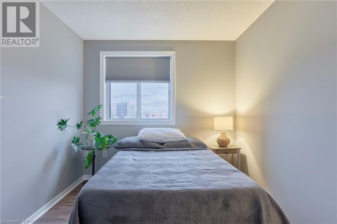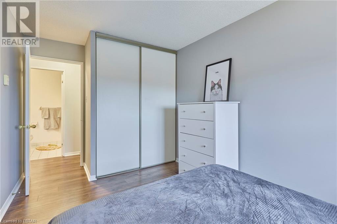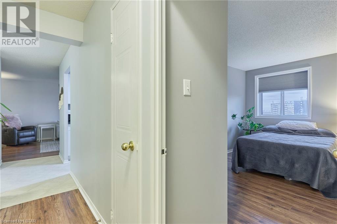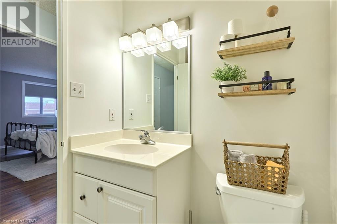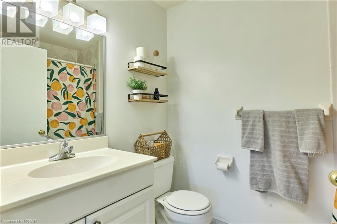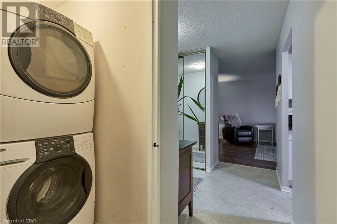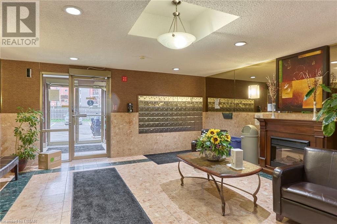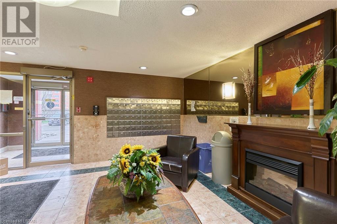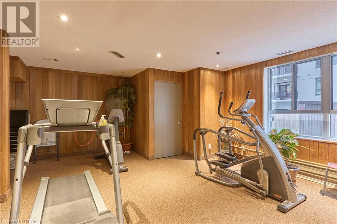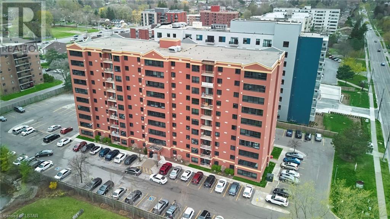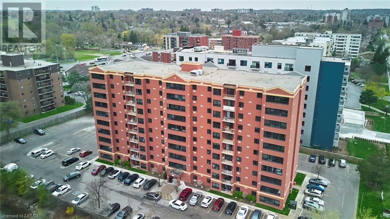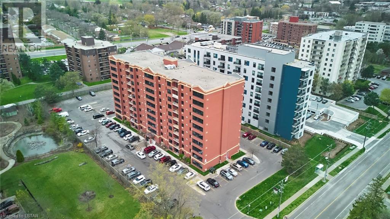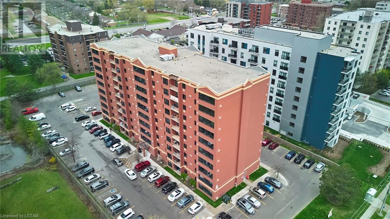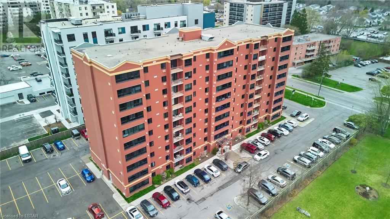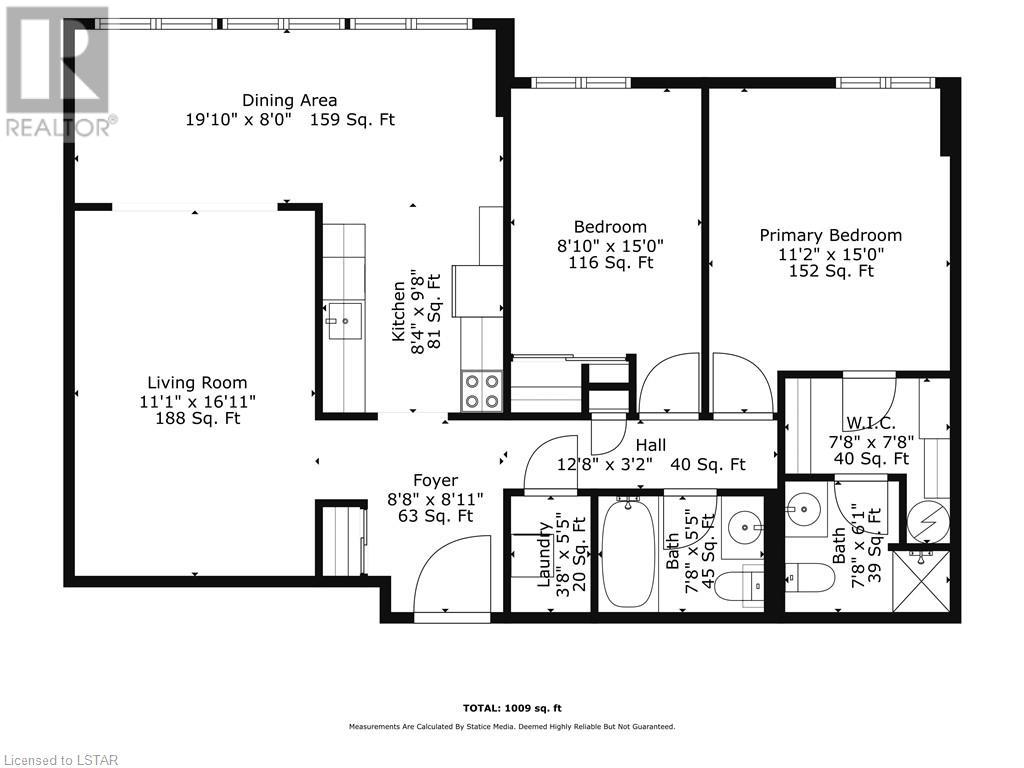95 Base Line Road W Unit# 702 London, Ontario N6J 4X3
$374,900Maintenance, Insurance, Landscaping, Property Management, Water
$525 Monthly
Maintenance, Insurance, Landscaping, Property Management, Water
$525 MonthlyWelcome to the 7th floor views at 95 Baseline Road West! This tastefully updated condo offers a bright and airy atmosphere, featuring a brand new kitchen renovation with sleek white cabinets, stainless steel appliances, beautiful stone counters and backsplash. Enjoy breathtaking sunrises and cool afternoons through the east-facing windows. The spacious primary bedroom boasts a walk-thru closet (California Custom Closet system) and ensuite, while the second bedroom is conveniently located across from the full 4-piece bathroom. With in-suite laundry, exercise room and a well-maintained building, this gem is close to amenities, Wortley Village, and just a short distance from downtown. Perfect for first-time homeowners or those seeking a simple yet vibrant lifestyle near the core. (id:37319)
Property Details
| MLS® Number | 40577771 |
| Property Type | Single Family |
| Amenities Near By | Hospital, Park, Place Of Worship, Playground, Public Transit, Schools, Shopping |
| Community Features | Community Centre, School Bus |
| Parking Space Total | 1 |
Building
| Bathroom Total | 2 |
| Bedrooms Above Ground | 2 |
| Bedrooms Total | 2 |
| Amenities | Exercise Centre |
| Appliances | Dishwasher, Dryer, Refrigerator, Stove, Washer, Window Coverings |
| Basement Type | None |
| Constructed Date | 1990 |
| Construction Style Attachment | Attached |
| Cooling Type | Window Air Conditioner |
| Exterior Finish | Brick |
| Fireplace Present | No |
| Heating Fuel | Electric |
| Heating Type | Baseboard Heaters |
| Stories Total | 1 |
| Size Interior | 1080 |
| Type | Apartment |
| Utility Water | Municipal Water |
Parking
| Visitor Parking |
Land
| Access Type | Highway Access |
| Acreage | No |
| Land Amenities | Hospital, Park, Place Of Worship, Playground, Public Transit, Schools, Shopping |
| Sewer | Municipal Sewage System |
| Size Total Text | Unknown |
| Zoning Description | R9-7 |
Rooms
| Level | Type | Length | Width | Dimensions |
|---|---|---|---|---|
| Main Level | 4pc Bathroom | Measurements not available | ||
| Main Level | 3pc Bathroom | Measurements not available | ||
| Main Level | Primary Bedroom | 11'2'' x 15'0'' | ||
| Main Level | Bedroom | 8'10'' x 15'0'' | ||
| Main Level | Foyer | 8'8'' x 8'11'' | ||
| Main Level | Living Room | 11'1'' x 16'11'' | ||
| Main Level | Kitchen | 8'4'' x 9'8'' | ||
| Main Level | Dining Room | 19'1'' x 8'0'' |
https://www.realtor.ca/real-estate/26800201/95-base-line-road-w-unit-702-london
Interested?
Contact us for more information

Katie Havekes
Salesperson
(519) 672-5145

103-240 Waterloo Street
London, Ontario N6B 2N4
(519) 672-9880
(519) 672-5145
www.scottpurdybroker.ca
