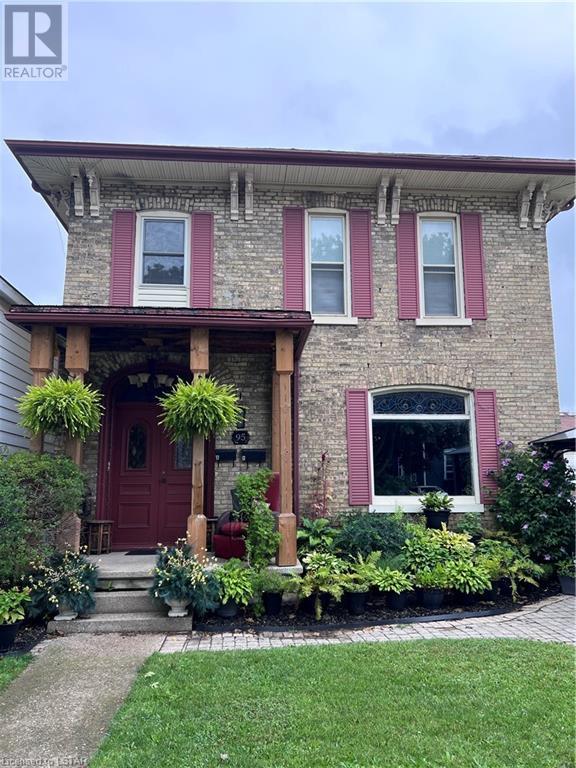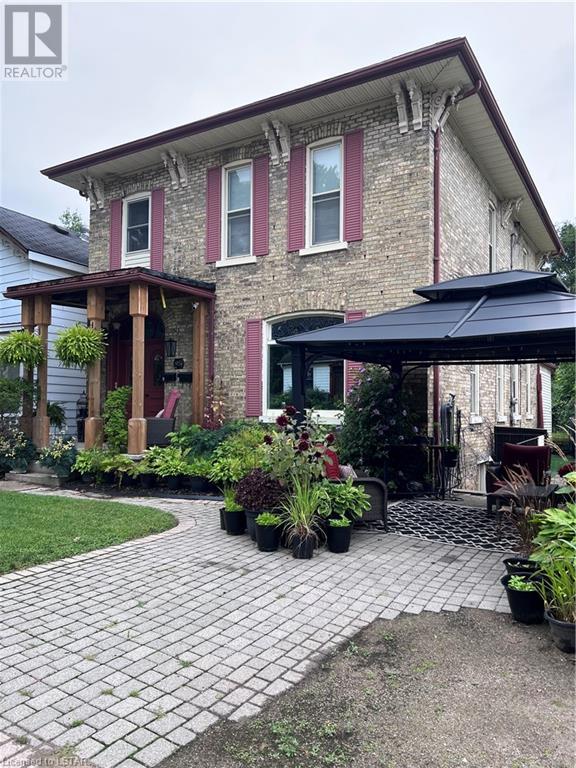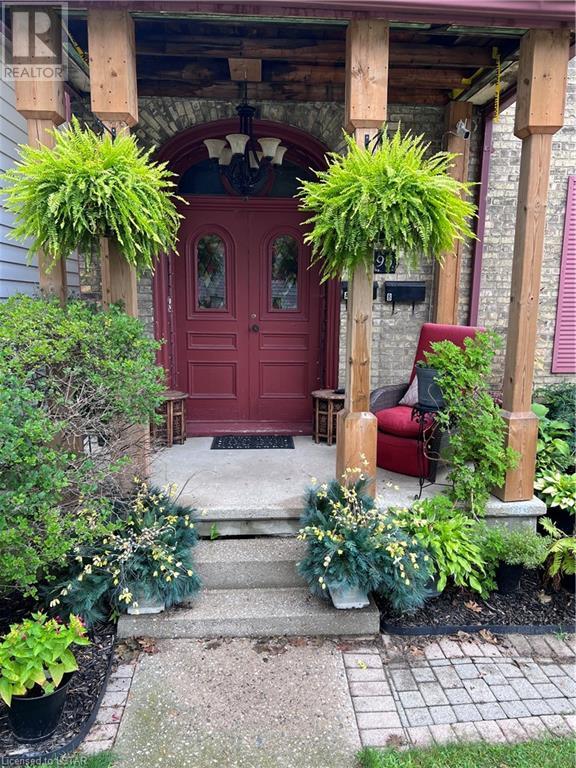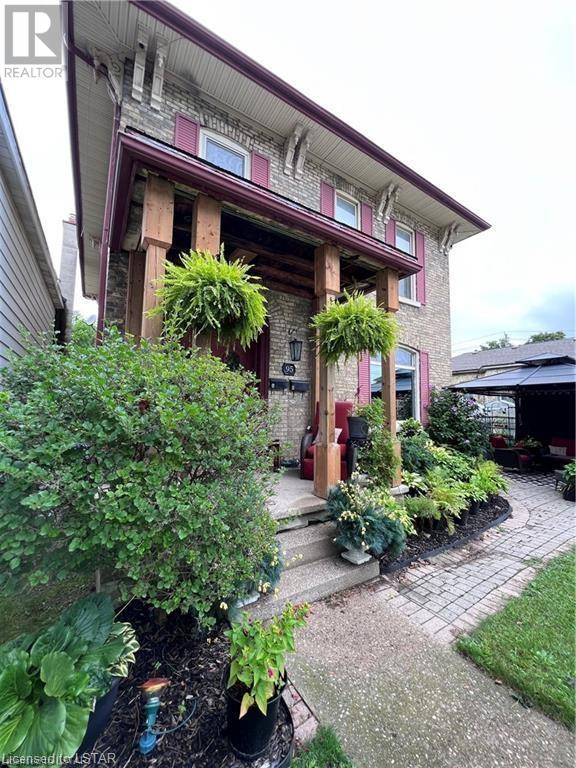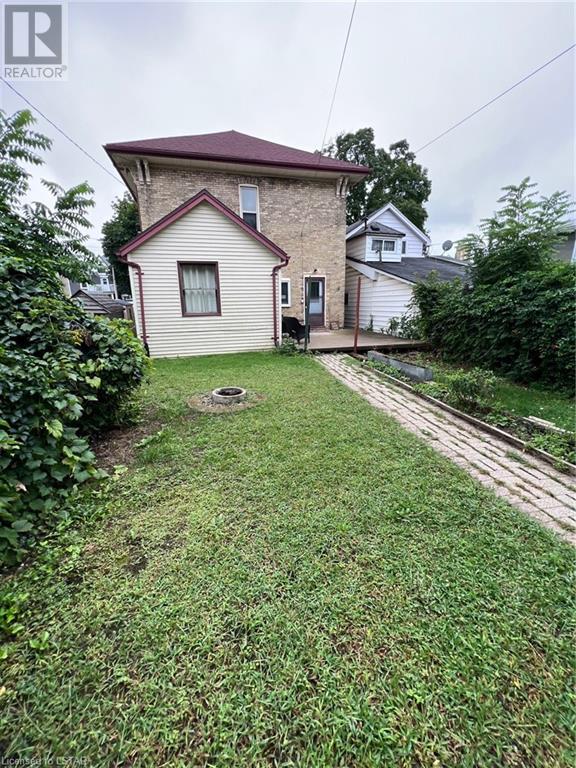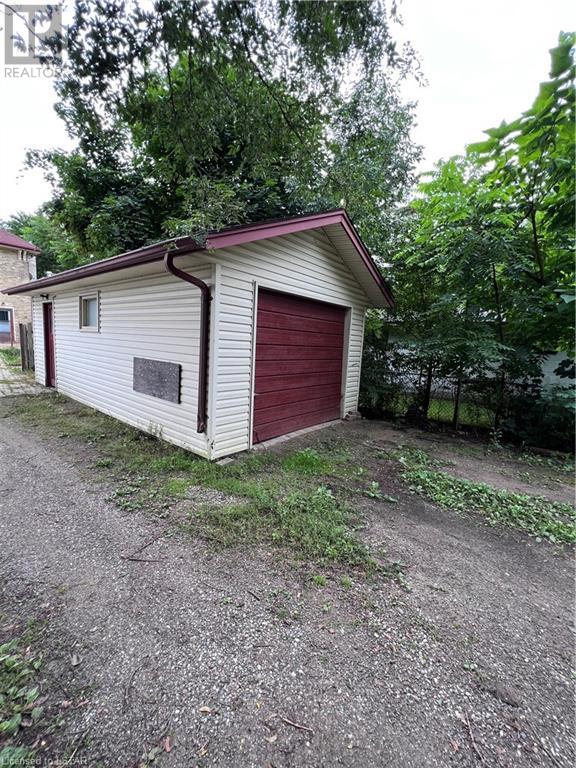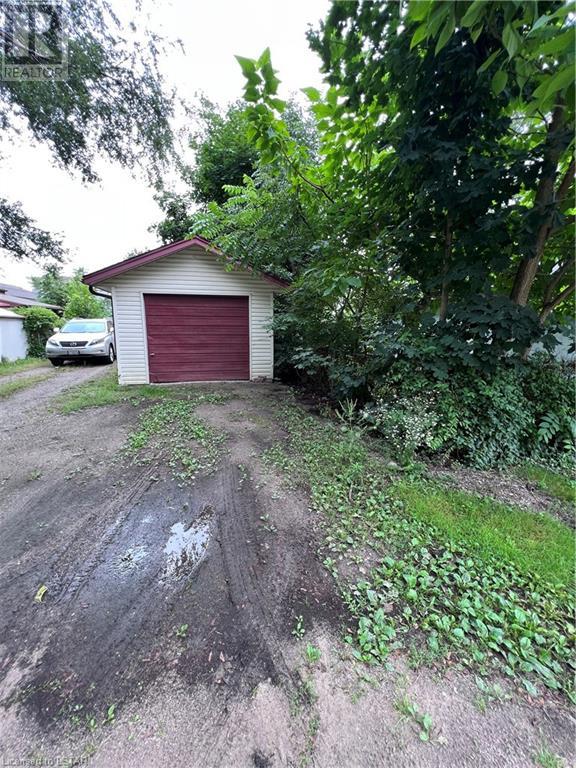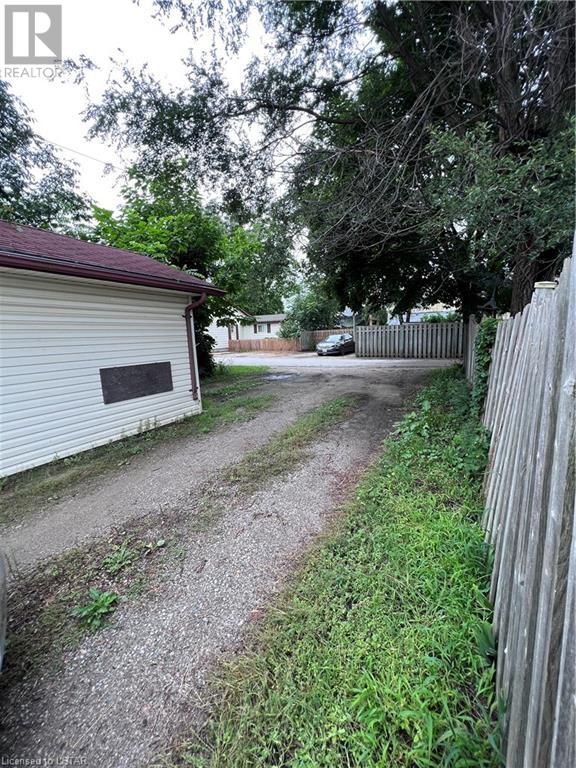95 Centre Street W Strathroy, Ontario N7G 1T9
$484,900
A fantastic opportunity in downtown Strathroy! This charming century home features 2 apartments and a detached garage. The main floor unit includes 2 bedrooms, a spacious kitchen, living room, a 4 pc bathroom and a convenient laundry room. The upper floor unit of this century home is equally impressive, featuring 2 bedrooms, an inviting eat-in kitchen, a 4 pc bathroom and a large living room plus laundry is available in the basement. It's perfect for tenants or as an additional living space for extended family. This property offers the convenience of front and back parking options, ensuring hassle-free parking for you and your tenants. The added bonus of a detached garage at the back provides even more storage and parking space. The location of this century home is a true highlight in downtown Strathroy, walking distance to local businesses, restaurants and coffee shops, everything you need is just a short walk or drive away. Investors and homebuyers alike will appreciate the versatility of this property, whether you choose to rent out both units, live in one and rent the other, use the second unit as an in-law suite, or convert the house back to a 4 bedroom single family home, the options are endless (id:37319)
Property Details
| MLS® Number | 40572818 |
| Property Type | Single Family |
| Amenities Near By | Shopping |
| Equipment Type | Water Heater |
| Parking Space Total | 4 |
| Rental Equipment Type | Water Heater |
| Structure | Porch |
Building
| Bathroom Total | 2 |
| Bedrooms Above Ground | 4 |
| Bedrooms Total | 4 |
| Architectural Style | 2 Level |
| Basement Development | Unfinished |
| Basement Type | Partial (unfinished) |
| Construction Style Attachment | Detached |
| Cooling Type | Central Air Conditioning |
| Exterior Finish | Brick |
| Fireplace Present | No |
| Foundation Type | Brick |
| Heating Fuel | Natural Gas |
| Stories Total | 2 |
| Size Interior | 2158 |
| Type | House |
| Utility Water | Municipal Water |
Parking
| Detached Garage |
Land
| Acreage | No |
| Fence Type | Partially Fenced |
| Land Amenities | Shopping |
| Sewer | Municipal Sewage System |
| Size Depth | 165 Ft |
| Size Frontage | 40 Ft |
| Size Total Text | Under 1/2 Acre |
| Zoning Description | R1 |
Rooms
| Level | Type | Length | Width | Dimensions |
|---|---|---|---|---|
| Second Level | 4pc Bathroom | Measurements not available | ||
| Second Level | Primary Bedroom | 13'0'' x 11'0'' | ||
| Second Level | Bedroom | 10'0'' x 11'0'' | ||
| Second Level | Kitchen/dining Room | 13'0'' x 10'0'' | ||
| Second Level | Living Room | 20'0'' x 9'0'' | ||
| Main Level | Kitchen/dining Room | 17'0'' x 10'0'' | ||
| Main Level | Bedroom | 11'0'' x 11'0'' | ||
| Main Level | Laundry Room | 10'0'' x 6'0'' | ||
| Main Level | Primary Bedroom | 13'0'' x 11'11'' | ||
| Main Level | 4pc Bathroom | Measurements not available | ||
| Main Level | Living Room | 13'0'' x 13'0'' |
https://www.realtor.ca/real-estate/26765057/95-centre-street-w-strathroy
Interested?
Contact us for more information

Jaclyn Margarida Costa
Broker of Record
(519) 245-6970
www.jaclyncosta.ca
www.facebook.com/pages/Synergy-Realty-ltd/254077441270327

101 Metcalfe Street East
Strathroy, Ontario N7G 1P4
(519) 245-6655
(519) 245-6970
