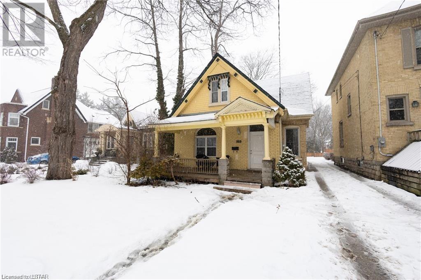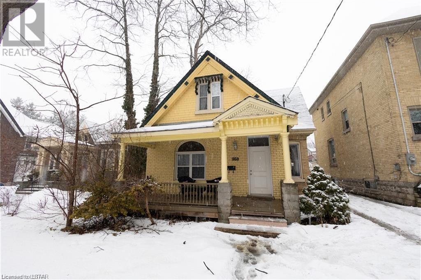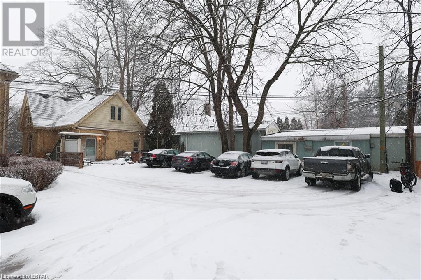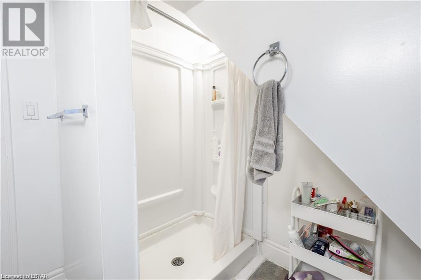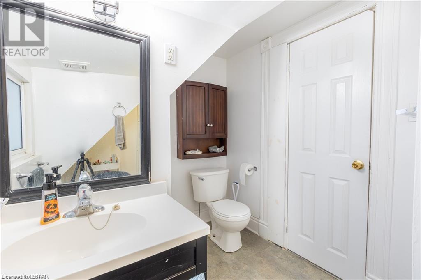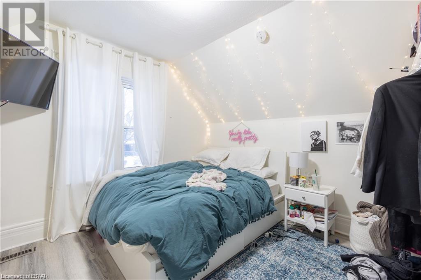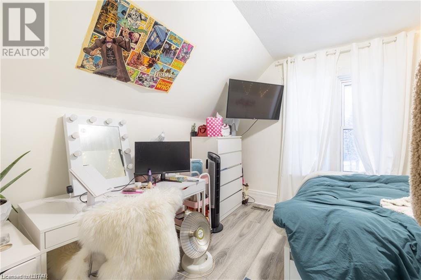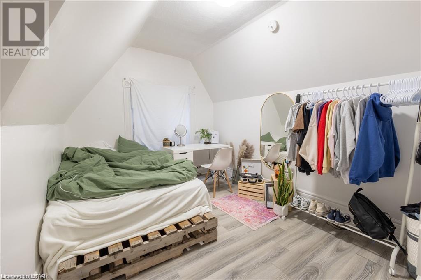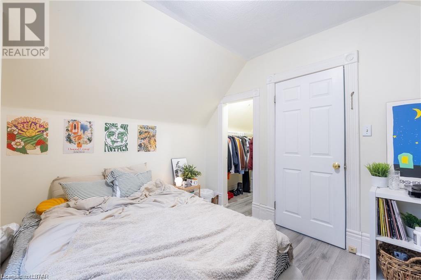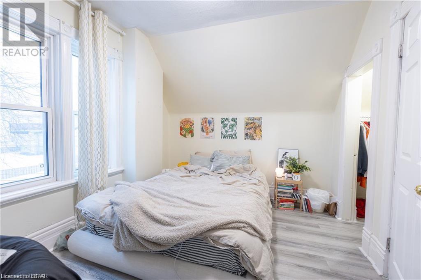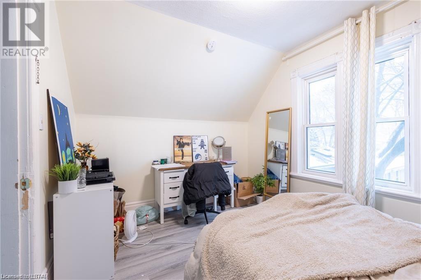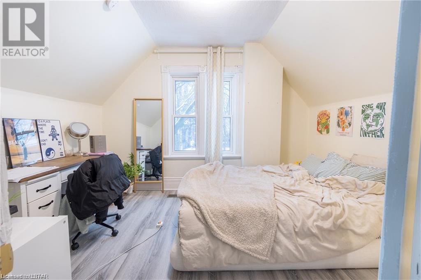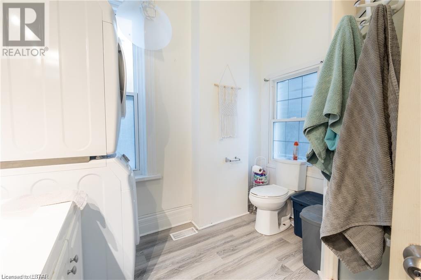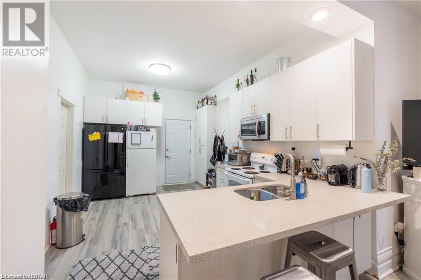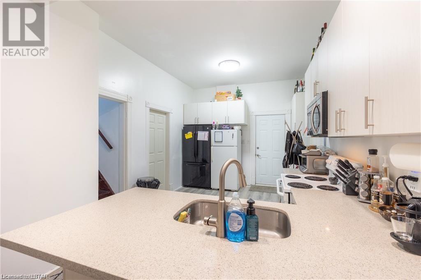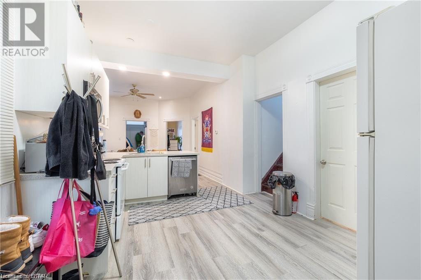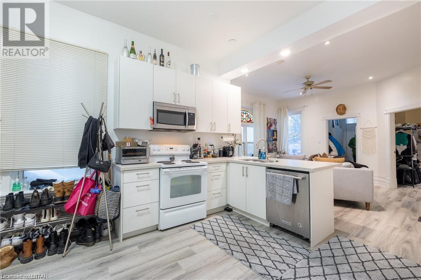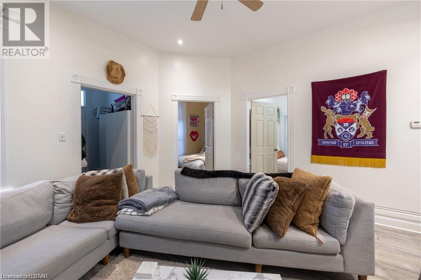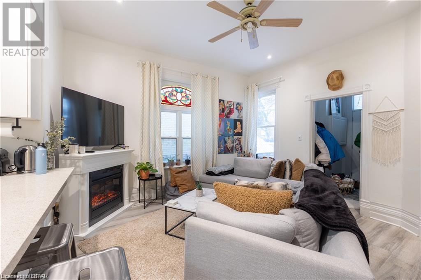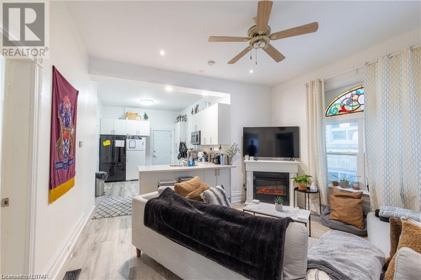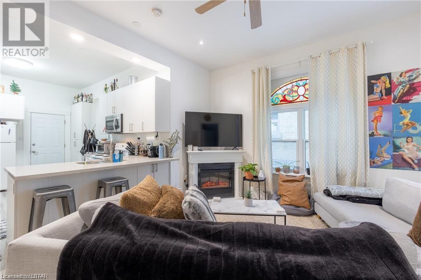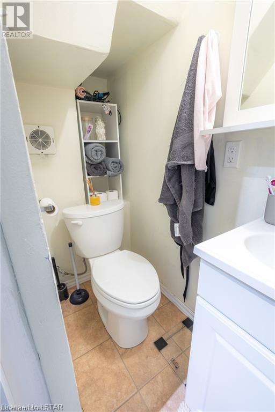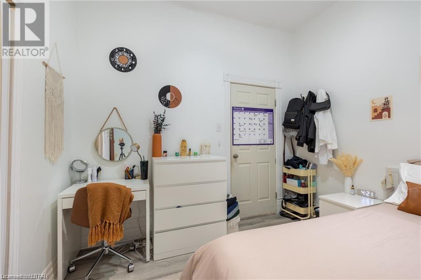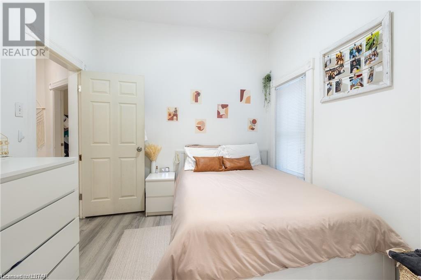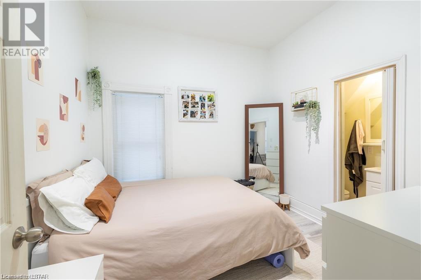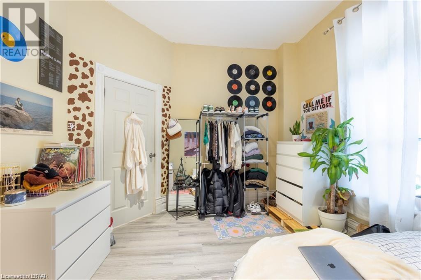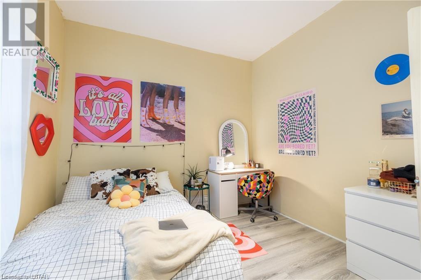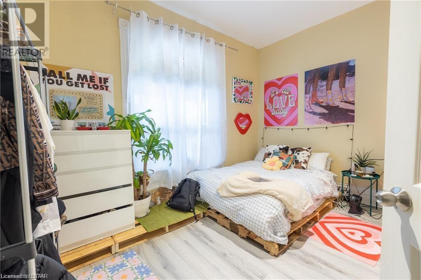960 Richmond Street London, Ontario N6A 3L5
$4,125 Monthly
Heat, Electricity, Water
Steps to WESTERN! Lots of Nearby Transit also. This awesome 5 Bedroom student home is available for May 1, 2024. Two bedrooms on the main floor with 1.5 bathrooms and 3 bedrooms on the upper level with another full bathroom. Main floor open concept living room and kitchen! Comes with fridge, stove and dishwasher. Ensuite laundry on the main floor. NO basement. Whole House rental! Parking for 4 vehicles in a private lot behind the house. Beauty front porch for street views. All inclusive $825 Per room, easy for budgeting (id:37319)
Property Details
| MLS® Number | 40577122 |
| Property Type | Single Family |
| Amenities Near By | Hospital, Place Of Worship, Public Transit, Schools, Shopping |
| Communication Type | High Speed Internet |
| Community Features | Community Centre |
| Equipment Type | Water Heater |
| Features | Paved Driveway, Skylight, Shared Driveway |
| Parking Space Total | 5 |
| Rental Equipment Type | Water Heater |
| Structure | Porch |
Building
| Bathroom Total | 3 |
| Bedrooms Above Ground | 5 |
| Bedrooms Total | 5 |
| Appliances | Dishwasher, Dryer, Stove, Washer |
| Basement Development | Unfinished |
| Basement Type | Crawl Space (unfinished) |
| Constructed Date | 1885 |
| Construction Style Attachment | Detached |
| Exterior Finish | Brick |
| Fireplace Present | No |
| Foundation Type | Block |
| Heating Fuel | Natural Gas |
| Heating Type | Forced Air, Hot Water Radiator Heat |
| Stories Total | 2 |
| Size Interior | 1590 |
| Type | House |
| Utility Water | Municipal Water |
Land
| Access Type | Road Access |
| Acreage | No |
| Fence Type | Partially Fenced |
| Land Amenities | Hospital, Place Of Worship, Public Transit, Schools, Shopping |
| Sewer | Municipal Sewage System |
| Size Depth | 123 Ft |
| Size Frontage | 30 Ft |
| Size Total Text | Under 1/2 Acre |
| Zoning Description | R3-2 |
Rooms
| Level | Type | Length | Width | Dimensions |
|---|---|---|---|---|
| Second Level | 3pc Bathroom | 8'0'' x 7'0'' | ||
| Second Level | Bedroom | 12'0'' x 10'0'' | ||
| Second Level | Bedroom | 12'4'' x 10'9'' | ||
| Second Level | Bedroom | 12'4'' x 9'8'' | ||
| Main Level | 3pc Bathroom | Measurements not available | ||
| Main Level | 3pc Bathroom | 6'0'' x 7'0'' | ||
| Main Level | Bedroom | 12'4'' x 11'0'' | ||
| Main Level | Bedroom | 13'1'' x 11'1'' | ||
| Main Level | Living Room | 21'7'' x 13'8'' | ||
| Main Level | Kitchen | 11'8'' x 10'1'' |
Utilities
| Cable | Available |
| Electricity | Available |
| Natural Gas | Available |
| Telephone | Available |
https://www.realtor.ca/real-estate/26794326/960-richmond-street-london
Interested?
Contact us for more information
Saul Teichroeb
Salesperson

470 Colborne Street
London, Ontario N6B 2T3
(519) 872-8326
