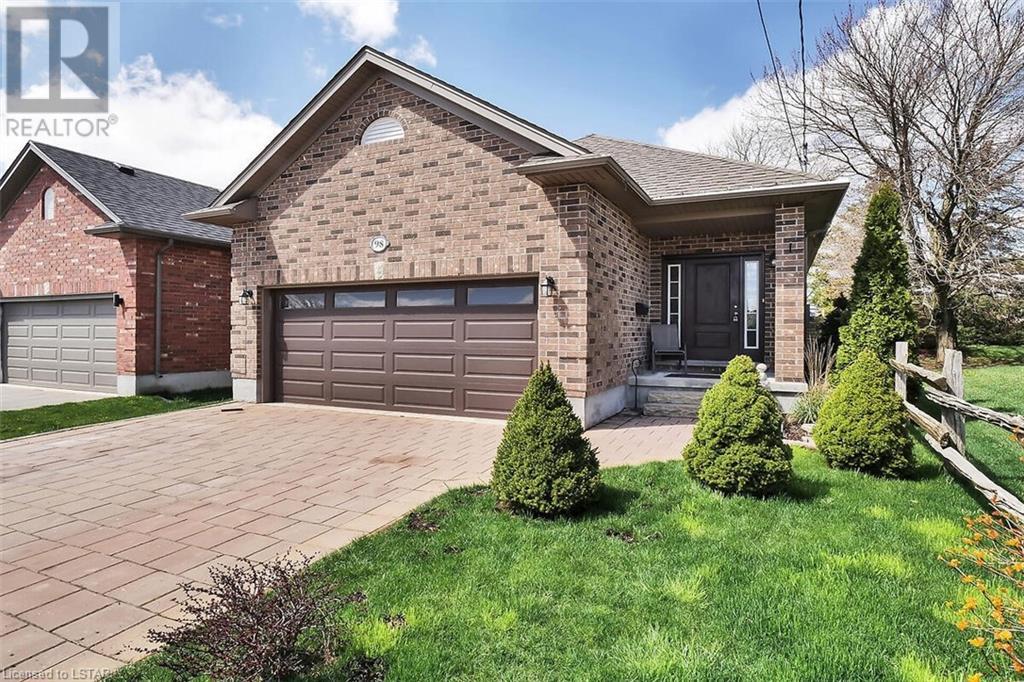98 Kennedy Avenue Ilderton, Ontario N0M 2A0
3 Bedroom
3 Bathroom
2642
Bungalow
Fireplace
Central Air Conditioning
Forced Air
Landscaped
$739,900
Exceptional all brick bungalow in a quiet Ilderton location. Double car attached garage. Open concept and shows very well and features 9 ft ceilings, granite countertops, hardwood flooring, cathedral ceiling, pot lighting, gas fireplace and large primary bedroom with ensuite with glass shower and soaker tub. Fully finished lower level. 3 bedrooms (1+2) and 2 1/2 bathrooms. (id:37319)
Property Details
| MLS® Number | 40574848 |
| Property Type | Single Family |
| Amenities Near By | Park, Place Of Worship, Playground, Schools, Shopping |
| Community Features | Community Centre, School Bus |
| Equipment Type | Water Heater |
| Features | Sump Pump |
| Parking Space Total | 4 |
| Rental Equipment Type | Water Heater |
Building
| Bathroom Total | 3 |
| Bedrooms Above Ground | 1 |
| Bedrooms Below Ground | 2 |
| Bedrooms Total | 3 |
| Appliances | Dryer, Refrigerator, Stove, Washer, Microwave Built-in |
| Architectural Style | Bungalow |
| Basement Development | Finished |
| Basement Type | Full (finished) |
| Constructed Date | 2015 |
| Construction Style Attachment | Detached |
| Cooling Type | Central Air Conditioning |
| Exterior Finish | Brick |
| Fireplace Present | Yes |
| Fireplace Total | 2 |
| Fireplace Type | Insert |
| Foundation Type | Poured Concrete |
| Half Bath Total | 1 |
| Heating Fuel | Natural Gas |
| Heating Type | Forced Air |
| Stories Total | 1 |
| Size Interior | 2642 |
| Type | House |
| Utility Water | Municipal Water |
Parking
| Attached Garage |
Land
| Acreage | No |
| Land Amenities | Park, Place Of Worship, Playground, Schools, Shopping |
| Landscape Features | Landscaped |
| Sewer | Municipal Sewage System |
| Size Depth | 132 Ft |
| Size Frontage | 36 Ft |
| Size Total Text | Under 1/2 Acre |
| Zoning Description | Ur2-1 |
Rooms
| Level | Type | Length | Width | Dimensions |
|---|---|---|---|---|
| Lower Level | 4pc Bathroom | Measurements not available | ||
| Lower Level | Family Room | 39'0'' x 13'0'' | ||
| Lower Level | Bedroom | 12'0'' x 10'0'' | ||
| Lower Level | Bedroom | 11'5'' x 10'5'' | ||
| Main Level | 2pc Bathroom | Measurements not available | ||
| Main Level | Laundry Room | Measurements not available | ||
| Main Level | Full Bathroom | Measurements not available | ||
| Main Level | Primary Bedroom | 18'0'' x 11'0'' | ||
| Main Level | Dining Room | 14'10'' x 10'6'' | ||
| Main Level | Great Room | 20'0'' x 15'5'' | ||
| Main Level | Kitchen | 14'10'' x 11'0'' |
https://www.realtor.ca/real-estate/26783077/98-kennedy-avenue-ilderton
Interested?
Contact us for more information

Rob Sanderson
Broker of Record
(519) 601-6182
(855) 649-6001
www.thesandersonteam.com/

RE/MAX Advantage Sanderson Realty Brokerage
103-21578 Richmond Street
Arva, Ontario N0M 1C0
103-21578 Richmond Street
Arva, Ontario N0M 1C0
(519) 601-6181
(519) 601-6182
www.thesandersonteam.com



























