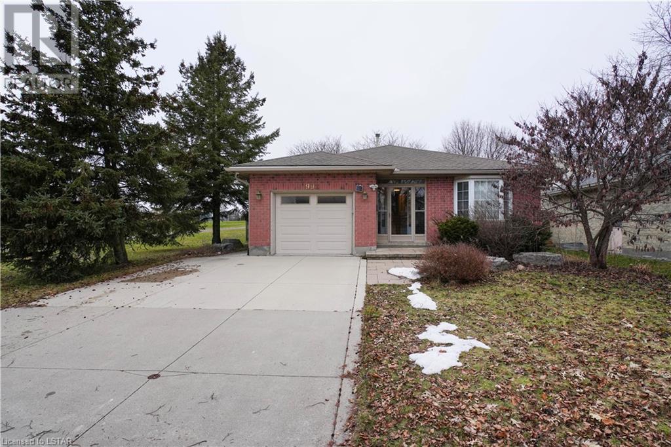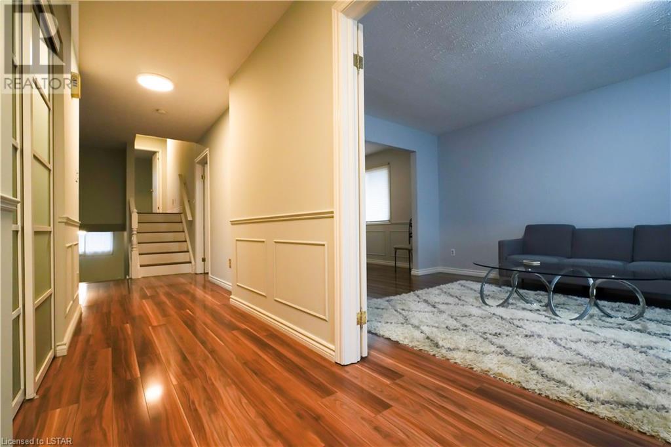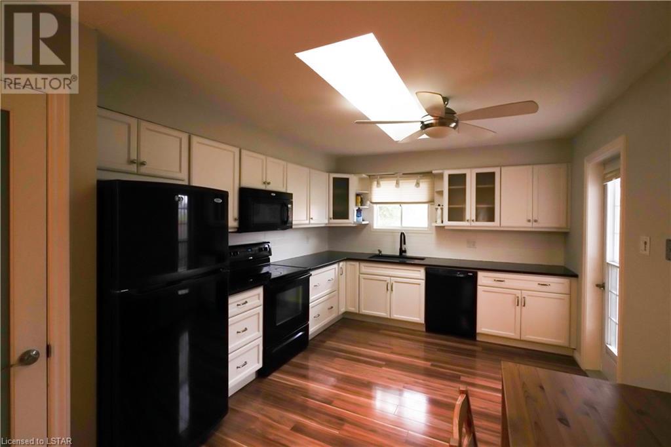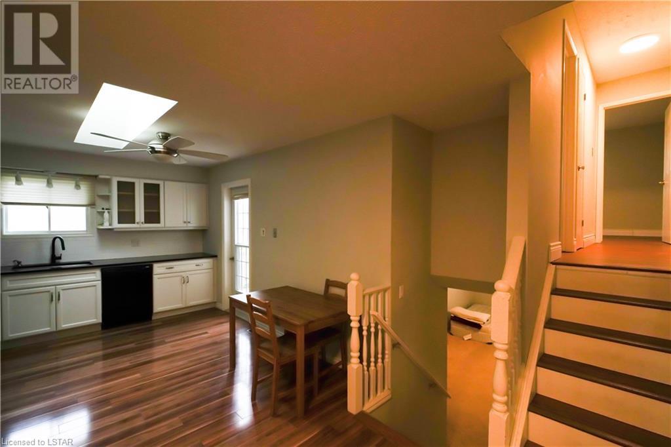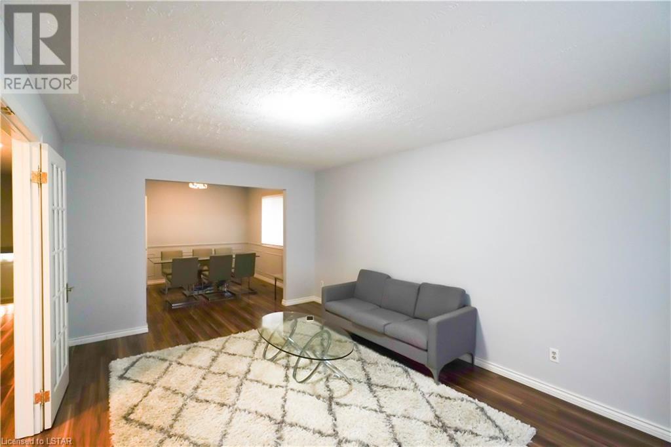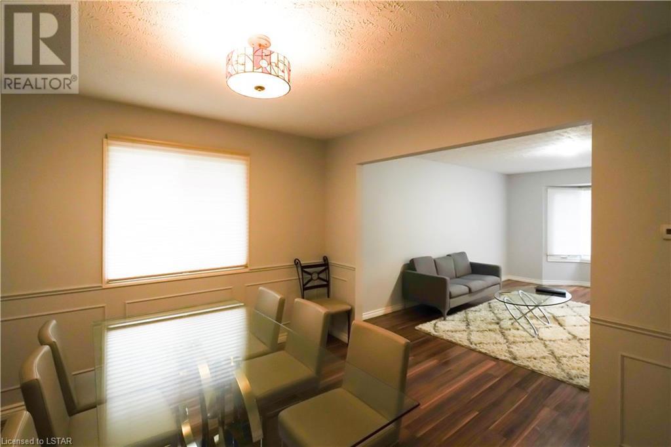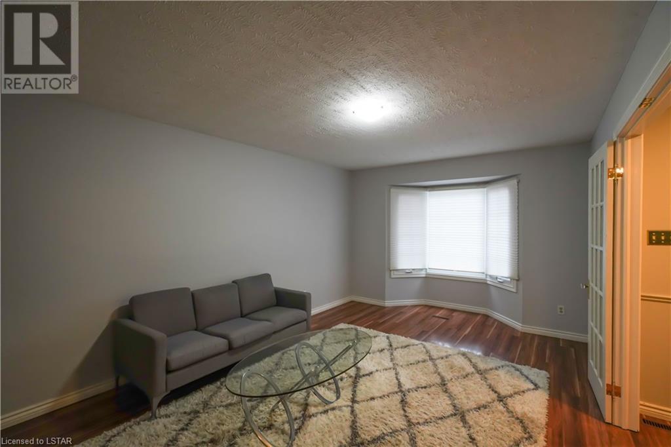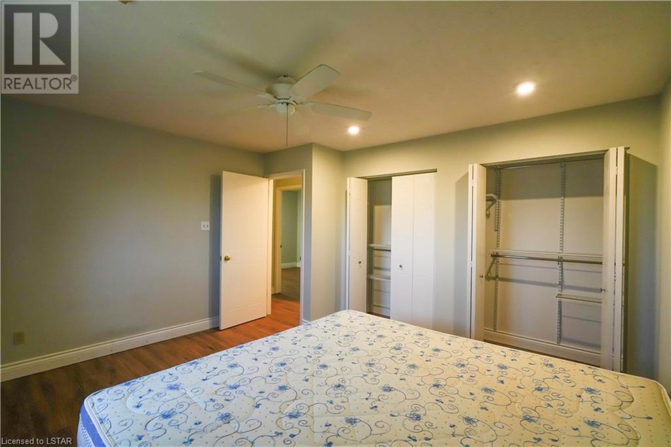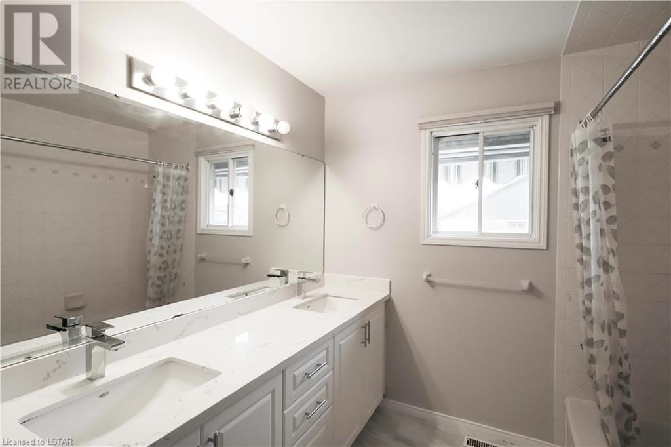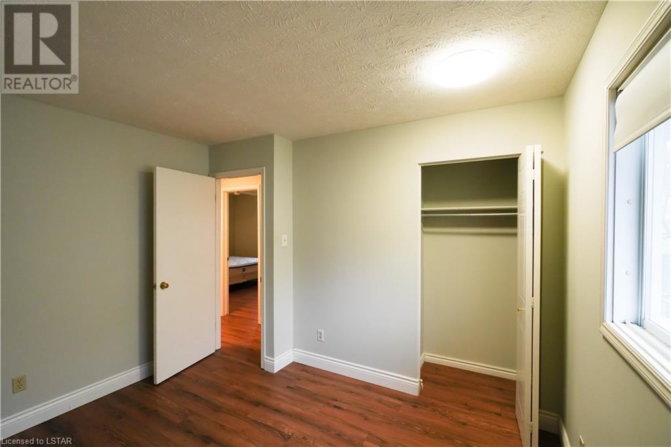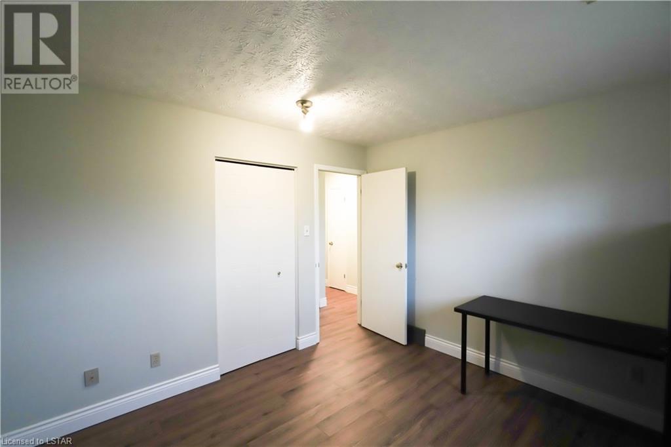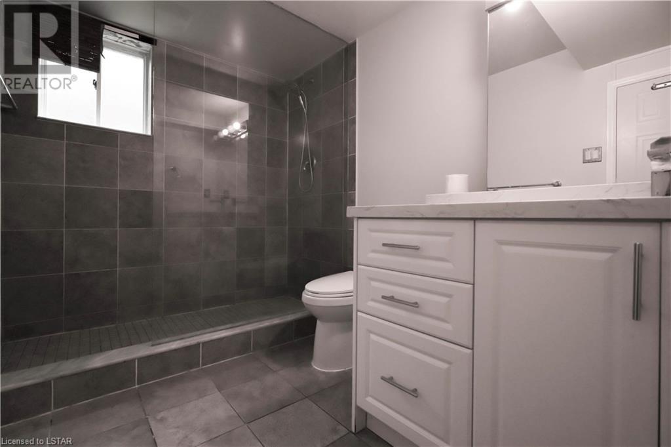992 Thistledown Walk London, Ontario N6G 4L7
$3,600 Monthly
Insurance
5 super clean bedrooms, 2 full upgraded bathrooms are not only what the 992 THISTLEDOWN WAY offers to the public, PLUS spacious living areas with newly upgraded floors and large kitchen. The location is phenomenal: the bus stops are in the walking distance for UNIVERSITY and FANSHAWE COLLEGE, shoppings and all amenities you could think of are in walking distance or short driving distances. Are Cozy, clean and easier to commute to where you most want what you are looking for your home? The 992 THISTLEDOWN WAY is it ! (id:37319)
Property Details
| MLS® Number | 40537862 |
| Property Type | Single Family |
| Amenities Near By | Park, Playground, Public Transit, Schools, Shopping |
| Community Features | Quiet Area |
| Features | Skylight, Sump Pump |
| Parking Space Total | 4 |
Building
| Bathroom Total | 2 |
| Bedrooms Above Ground | 3 |
| Bedrooms Below Ground | 2 |
| Bedrooms Total | 5 |
| Appliances | Dishwasher, Dryer, Refrigerator, Stove, Washer, Garage Door Opener |
| Architectural Style | Bungalow |
| Basement Development | Finished |
| Basement Type | Full (finished) |
| Construction Style Attachment | Detached |
| Cooling Type | Central Air Conditioning |
| Exterior Finish | Brick, Vinyl Siding |
| Fireplace Present | No |
| Heating Fuel | Natural Gas |
| Heating Type | Forced Air, Hot Water Radiator Heat |
| Stories Total | 1 |
| Size Interior | 1100 |
| Type | House |
| Utility Water | Municipal Water |
Parking
| Attached Garage | |
| Visitor Parking |
Land
| Acreage | No |
| Land Amenities | Park, Playground, Public Transit, Schools, Shopping |
| Sewer | Municipal Sewage System |
| Size Depth | 118 Ft |
| Size Frontage | 52 Ft |
| Zoning Description | R1-4 |
Rooms
| Level | Type | Length | Width | Dimensions |
|---|---|---|---|---|
| Lower Level | 3pc Bathroom | Measurements not available | ||
| Lower Level | Bedroom | 18'2'' x 11'7'' | ||
| Lower Level | Bedroom | 11'8'' x 10'4'' | ||
| Main Level | 5pc Bathroom | Measurements not available | ||
| Main Level | Bedroom | 11'1'' x 9'5'' | ||
| Main Level | Bedroom | 11'1'' x 9'2'' | ||
| Main Level | Primary Bedroom | 13'6'' x 12'1'' | ||
| Main Level | Kitchen | 14'3'' x 8'5'' | ||
| Main Level | Dining Room | 10'7'' x 11'8'' | ||
| Main Level | Living Room | 15'9'' x 11'2'' |
https://www.realtor.ca/real-estate/26485312/992-thistledown-walk-london
Interested?
Contact us for more information

Grant Guo
Salesperson
(519) 438-7355

805 Adelaide Street North
London, Ontario N5Y 2L8
(519) 438-5478
(519) 438-7355
www.nuvistarealty.com/
