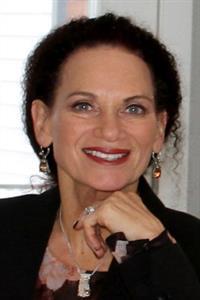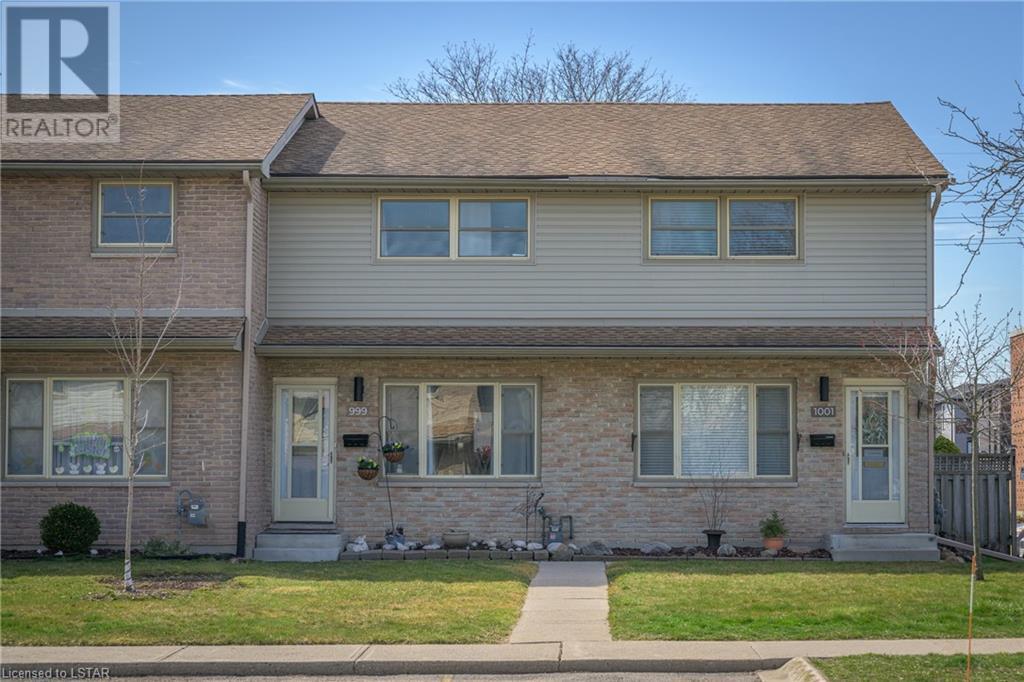999 Notre Dame Drive London, Ontario N6J 3C3
$399,900Maintenance, Insurance, Water
$335 Monthly
Maintenance, Insurance, Water
$335 MonthlyWelcome to 999 Notre Dame Dr in desirable Norton Estates neighbourhood of Westmount in South London! With almost 1300 sqft of finished living space, plus a finished basement this townhome provides ample room for comfortable living. Designer Open concept kitchen is a standout feature, boasting updated cabinetry, stainless steel appliances, and a breakfast bar. Large picture windows throughout the Living room and primary bedrooms allow plenty of natural light to illuminate the interior, creating a bright and inviting atmosphere. Both bedrooms on the second level are massive and feature newer windows and lots of closet space. The finished basement adds extra living space with a well-sized rec room and a den, offering flexibility for various lifestyle needs. The oversized fenced yard courtyard is a great addition, providing a safe and private area for children to play, pets to roam, or for entertaining guests. Situated in desirable Westmount, this condo is conveniently located near amenities such as Westmount & Whiteoaks shopping centers, 401 access, schools, parks, transit etc. Call today for your private viewing. (id:37319)
Property Details
| MLS® Number | 40564357 |
| Property Type | Single Family |
| Amenities Near By | Park, Place Of Worship, Playground, Public Transit, Schools, Shopping |
| Parking Space Total | 2 |
Building
| Bathroom Total | 2 |
| Bedrooms Above Ground | 2 |
| Bedrooms Total | 2 |
| Appliances | Dishwasher, Dryer, Refrigerator, Stove, Washer, Microwave Built-in |
| Architectural Style | 2 Level |
| Basement Development | Partially Finished |
| Basement Type | Full (partially Finished) |
| Constructed Date | 1970 |
| Construction Style Attachment | Attached |
| Cooling Type | Ductless |
| Exterior Finish | Brick, Vinyl Siding |
| Fireplace Present | No |
| Foundation Type | Poured Concrete |
| Half Bath Total | 1 |
| Heating Type | Hot Water Radiator Heat |
| Stories Total | 2 |
| Size Interior | 1550 |
| Type | Row / Townhouse |
| Utility Water | Municipal Water |
Land
| Acreage | No |
| Land Amenities | Park, Place Of Worship, Playground, Public Transit, Schools, Shopping |
| Sewer | Municipal Sewage System |
| Zoning Description | R8-2 |
Rooms
| Level | Type | Length | Width | Dimensions |
|---|---|---|---|---|
| Second Level | 4pc Bathroom | Measurements not available | ||
| Second Level | Bedroom | 15'8'' x 10'3'' | ||
| Second Level | Bedroom | 15'8'' x 11'11'' | ||
| Lower Level | Family Room | 21'7'' x 14'10'' | ||
| Main Level | 2pc Bathroom | Measurements not available | ||
| Main Level | Dining Room | 11'3'' x 10'0'' | ||
| Main Level | Living Room | 16'6'' x 11'3'' | ||
| Main Level | Kitchen | 9'5'' x 9'1'' |
Utilities
| Cable | Available |
| Electricity | Available |
| Natural Gas | Available |
https://www.realtor.ca/real-estate/26689793/999-notre-dame-drive-london
Interested?
Contact us for more information

Carol Turnbull
Salesperson
www.realestatelondon.com/
www.facebook.com/pages/Carol-Turnbull-ReMax-Centre-City-Realty-Inc/115153538565987
twitter.com/carol_turnbull

675 Adelaide Street North
London, Ontario N5Y 2L4
(519) 667-1800
(519) 667-1958
www.centrecityrealty.com

Carrie Ann Turnbull
Salesperson

675 Adelaide Street North
London, Ontario N5Y 2L4
(519) 667-1800
(519) 667-1958
www.centrecityrealty.com






























