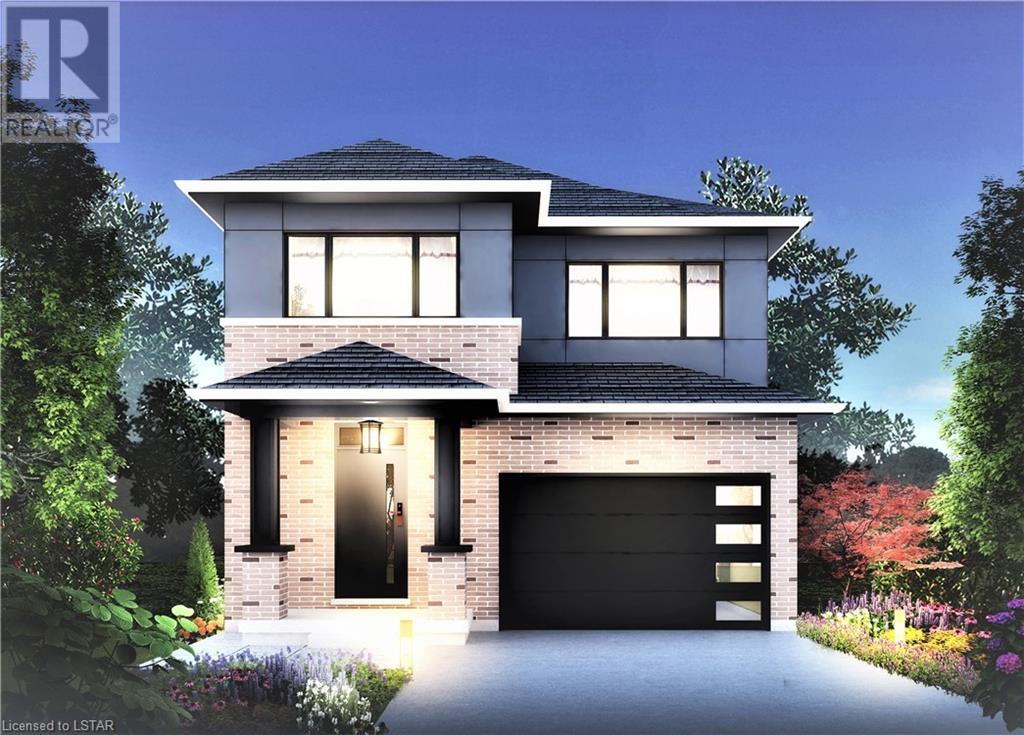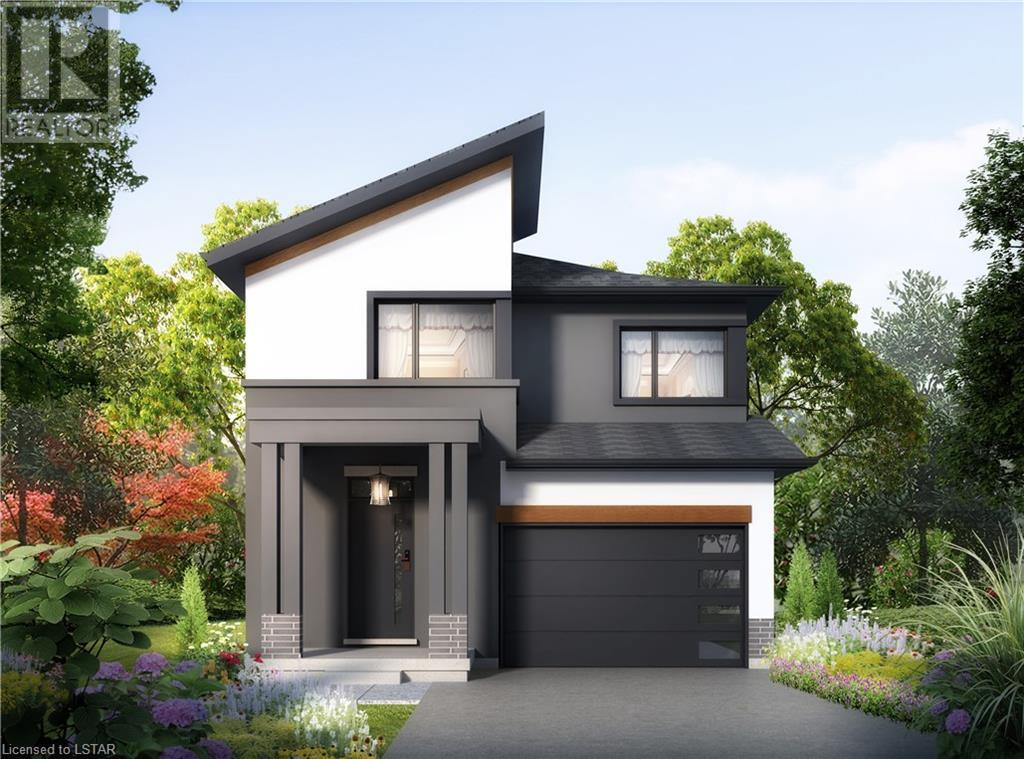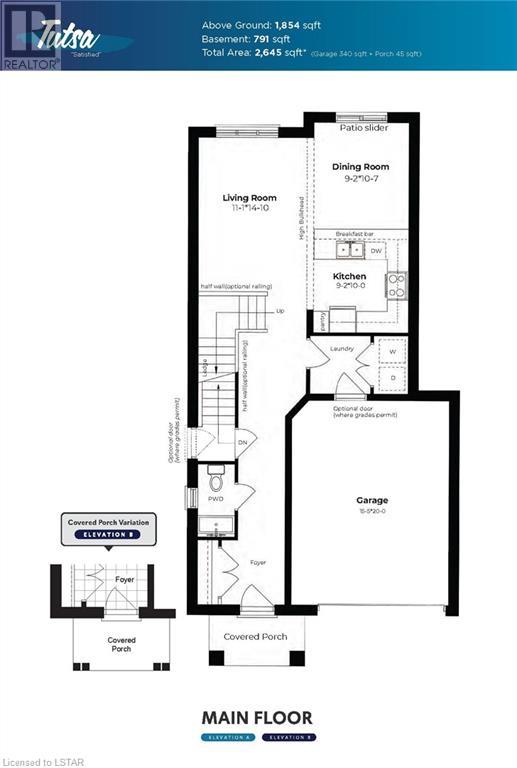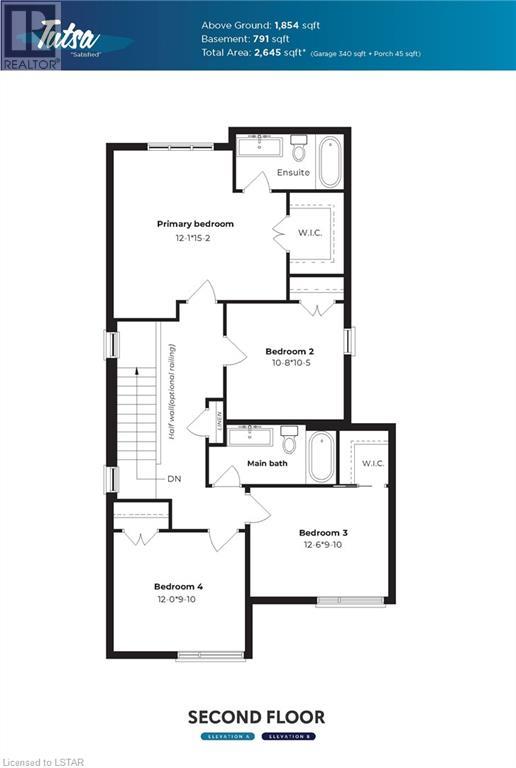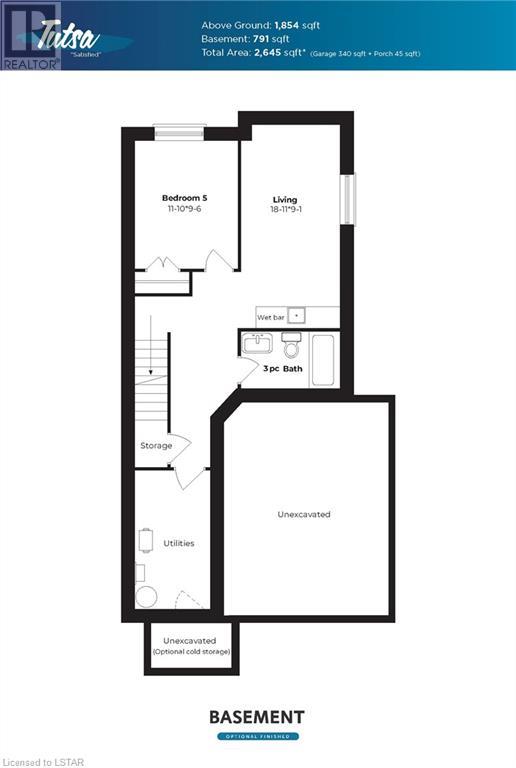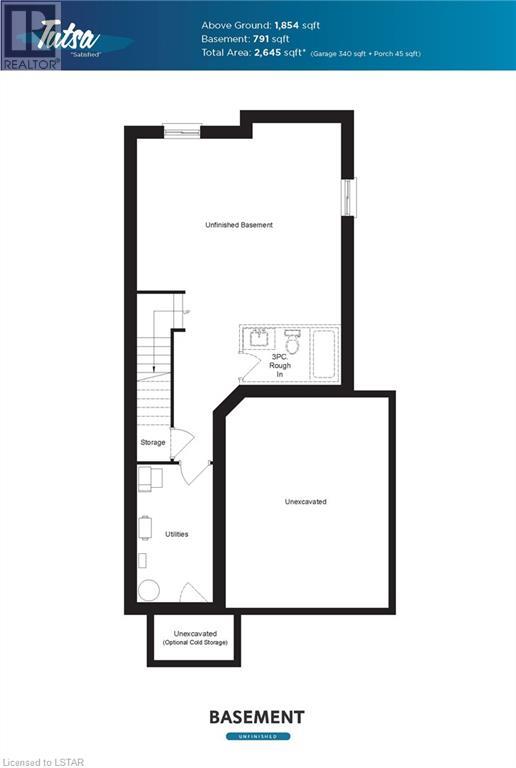Lot 161 Hobbs Drive London, Ontario N6M 1E8
$970,626
Introducing Shree Homes Inc. at Jackson Meadows! The Tutsa model is a new TO BE BUILT home. Tutsa offers the perfect blend of style, comfort and potential. With 4 bedrooms and 2.5 bathrooms, this home provides an inviting space for you and your extended family. The basement presents an opportunity to add an additional bedroom, 1 bathroom and a living space. With a separate entrance and a potential for 9 foot ceilings this makes it perfect for multi-generational and growing families, or can be used as an income suite. What sets Shree Homes apart is the commitment to quality. Here are a few of their commitments for new home construction: - 9 inch thick foundation walls (code is 7 inches) - 8-9 feet tall basement ceilings (code is 7.8 feet) - 8 inch thick gravel under basement slab for enhanced drainage (code is 6 inches) - 56 inch basement windows - Separate basement entry with main floor privacy door Additional models available. Call today to inquire about co-ownership financing options. (id:37319)
Property Details
| MLS® Number | 40521834 |
| Property Type | Single Family |
| Amenities Near By | Airport, Hospital, Park, Place Of Worship, Playground, Schools |
| Community Features | School Bus |
| Features | Sump Pump, In-law Suite |
| Parking Space Total | 6 |
Building
| Bathroom Total | 3 |
| Bedrooms Above Ground | 4 |
| Bedrooms Total | 4 |
| Appliances | Central Vacuum - Roughed In |
| Architectural Style | 2 Level |
| Basement Development | Unfinished |
| Basement Type | Full (unfinished) |
| Construction Style Attachment | Detached |
| Cooling Type | Central Air Conditioning |
| Exterior Finish | Brick, Stucco |
| Fireplace Present | No |
| Foundation Type | Poured Concrete |
| Half Bath Total | 1 |
| Heating Fuel | Natural Gas |
| Heating Type | Forced Air |
| Stories Total | 2 |
| Size Interior | 1854 |
| Type | House |
| Utility Water | Municipal Water |
Parking
| Attached Garage |
Land
| Access Type | Highway Access |
| Acreage | No |
| Land Amenities | Airport, Hospital, Park, Place Of Worship, Playground, Schools |
| Sewer | Municipal Sewage System |
| Size Depth | 109 Ft |
| Size Frontage | 34 Ft |
| Size Total Text | Under 1/2 Acre |
| Zoning Description | R1-13 |
Rooms
| Level | Type | Length | Width | Dimensions |
|---|---|---|---|---|
| Second Level | 4pc Bathroom | Measurements not available | ||
| Second Level | Bedroom | 12'0'' x 9'10'' | ||
| Second Level | Bedroom | 12'6'' x 9'10'' | ||
| Second Level | Bedroom | 10'8'' x 10'5'' | ||
| Second Level | 4pc Bathroom | Measurements not available | ||
| Second Level | Primary Bedroom | 12'1'' x 15'2'' | ||
| Main Level | 2pc Bathroom | Measurements not available | ||
| Main Level | Kitchen | 9'2'' x 10'0'' | ||
| Main Level | Dining Room | 9'2'' x 10'7'' | ||
| Main Level | Living Room | 11'1'' x 14'10'' |
https://www.realtor.ca/real-estate/26355109/lot-161-hobbs-drive-london
Interested?
Contact us for more information
Ryan Starr
Salesperson
(519) 601-1167

11b-395 Wellington Road South
London, Ontario N6C 5Z6
(519) 601-1160
(519) 601-1167
www.therealtyfirm.ca/
Robert Peters
Salesperson
(519) 601-1167

11b-395 Wellington Road South
London, Ontario N6C 5Z6
(519) 601-1160
(519) 601-1167
www.therealtyfirm.ca/
