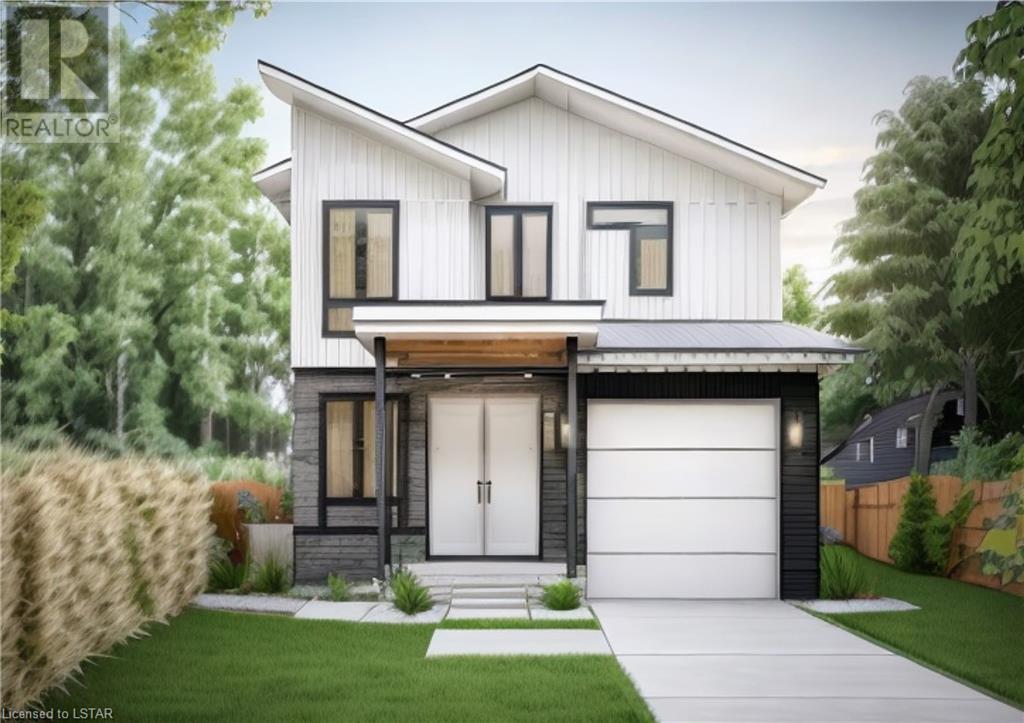Lot 210 Hobbs Drive London, Ontario N6M 0M2
$829,900
Welcome to Jackson Meadows; southeast London's newest up and coming neighbourhood. This home boasts 1,750 sq ft of living space with 4 bedrooms and 2.5 bathrooms, as well as a separate entrance to the basement, providing endless opportunities for multi generational living or future rental income. Featuring 9 ft ceilings on the main floor and a desirable open concept living, kitchen and dining space; with engineered hardwood flooring and elegant tile options. Complete with modern amenities and the convenience of main floor laundry. The upper level features 2 full baths, including an elegant 3pc en-suite and spacious primary retreat with a large walk-in closet; as well as 3 additional bedrooms. Ideally located with easy access to the 401 and many other great amenities; lush parks, scenic walking trails, convenient shopping centres, restaurants, grocery stores and schools. Inquire today! (id:37319)
Property Details
| MLS® Number | 40574893 |
| Property Type | Single Family |
| Amenities Near By | Hospital, Park, Schools, Shopping |
| Equipment Type | Water Heater |
| Parking Space Total | 2 |
| Rental Equipment Type | Water Heater |
Building
| Bathroom Total | 3 |
| Bedrooms Above Ground | 4 |
| Bedrooms Total | 4 |
| Architectural Style | 2 Level |
| Basement Development | Unfinished |
| Basement Type | Full (unfinished) |
| Constructed Date | 2024 |
| Construction Style Attachment | Detached |
| Cooling Type | Central Air Conditioning |
| Exterior Finish | Brick, Stone, Stucco, Vinyl Siding |
| Fireplace Present | No |
| Foundation Type | Poured Concrete |
| Half Bath Total | 1 |
| Heating Fuel | Natural Gas |
| Heating Type | Forced Air |
| Stories Total | 2 |
| Size Interior | 1750 |
| Type | House |
| Utility Water | Municipal Water |
Parking
| Attached Garage |
Land
| Access Type | Road Access, Highway Access, Highway Nearby |
| Acreage | No |
| Land Amenities | Hospital, Park, Schools, Shopping |
| Sewer | Municipal Sewage System |
| Size Depth | 109 Ft |
| Size Frontage | 34 Ft |
| Size Total Text | Under 1/2 Acre |
| Zoning Description | R1-13 |
Rooms
| Level | Type | Length | Width | Dimensions |
|---|---|---|---|---|
| Second Level | 3pc Bathroom | Measurements not available | ||
| Second Level | 4pc Bathroom | Measurements not available | ||
| Second Level | Bedroom | 13'3'' x 10'6'' | ||
| Second Level | Bedroom | 14'1'' x 10'7'' | ||
| Second Level | Bedroom | 10'7'' x 13'1'' | ||
| Second Level | Primary Bedroom | 13'1'' x 15'0'' | ||
| Main Level | 2pc Bathroom | Measurements not available | ||
| Main Level | Laundry Room | 7'5'' x 6'1'' | ||
| Main Level | Breakfast | 8'9'' x 6'5'' | ||
| Main Level | Great Room | 15'6'' x 14'11'' | ||
| Main Level | Kitchen | 8'9'' x 12'0'' |
https://www.realtor.ca/real-estate/26782646/lot-210-hobbs-drive-london
Interested?
Contact us for more information

Shahin Tabeshfard
Broker of Record
(519) 673-6789
www.shahin-tabeshfard.c21.ca
420 York Street
London, Ontario N6B 1R1
(519) 859-3468
(519) 673-6789

Michael Paul Kalopsis
Broker
www.mike-kalopsis.c21.ca
420 York Street
London, Ontario N6B 1R1
(519) 673-3390
(519) 673-6789
firstcanadian.c21.ca/
facebook.com/C21First
instagram.com/c21first






