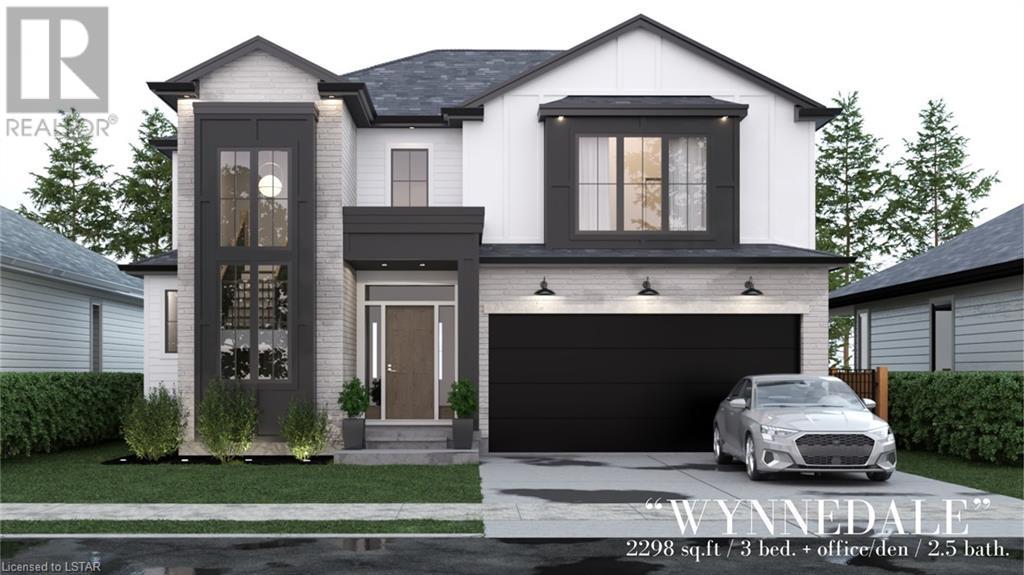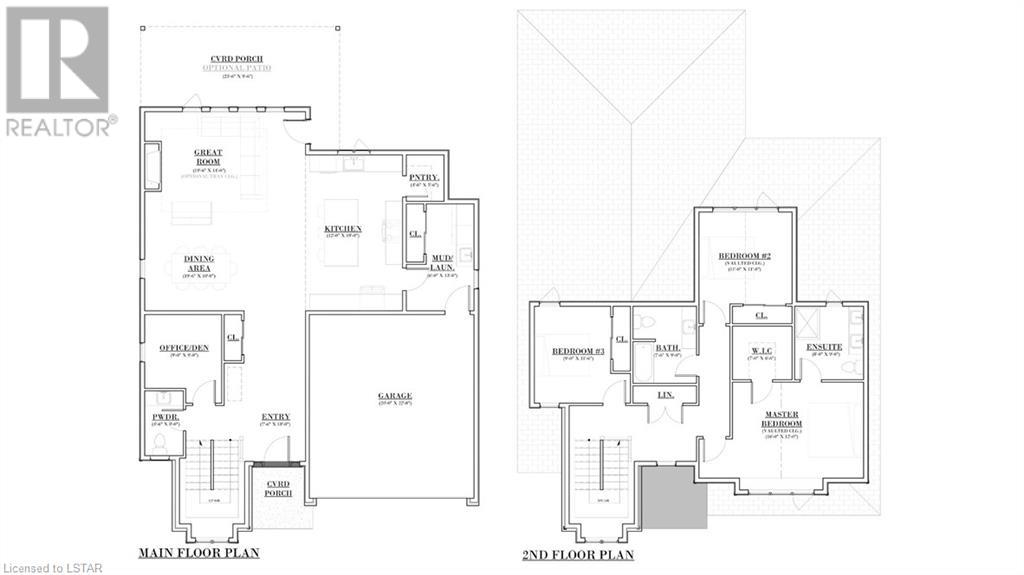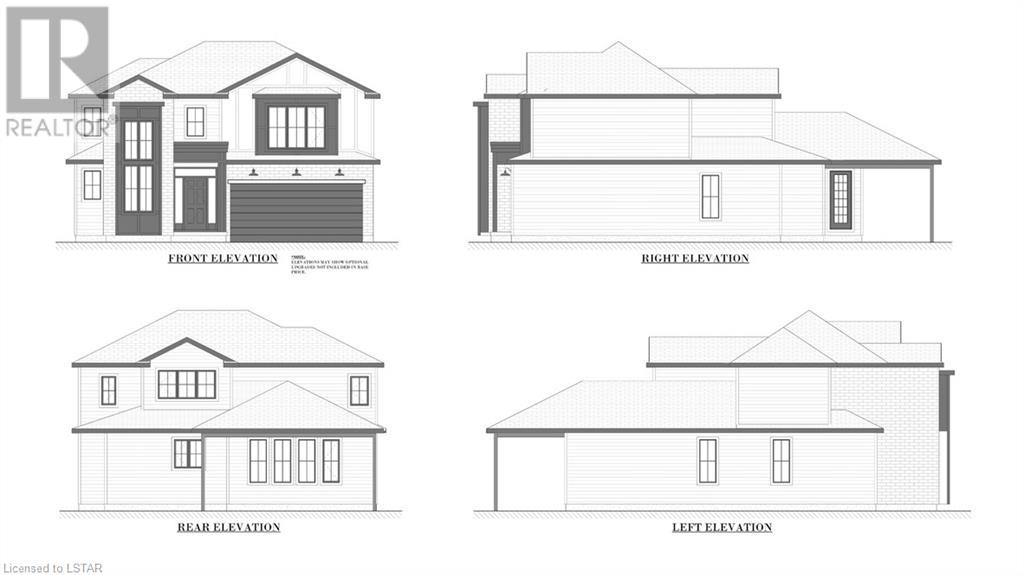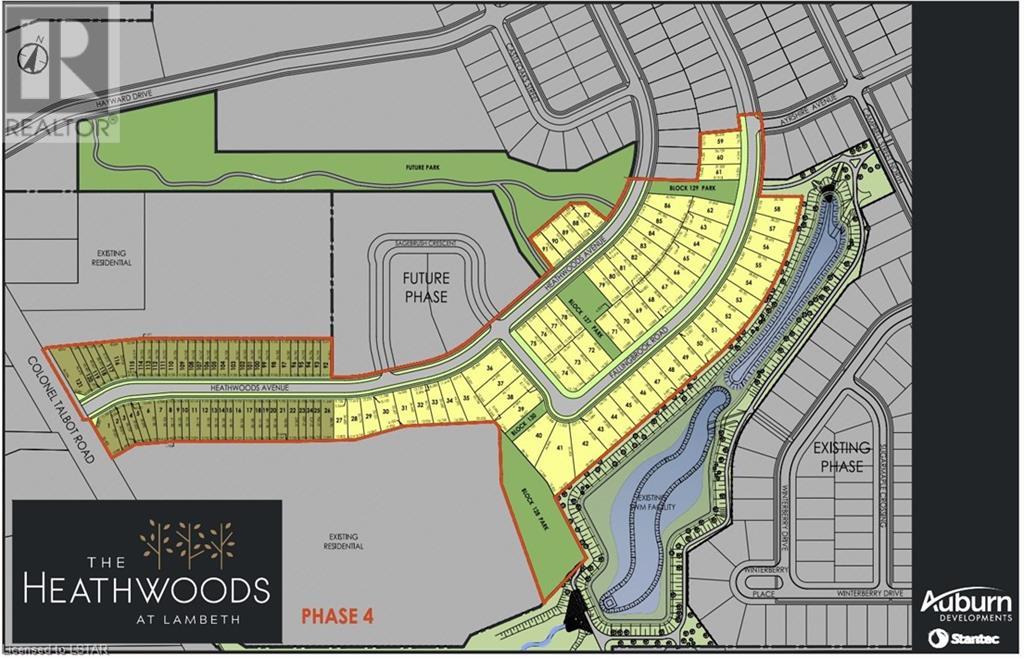Lot 57 Fallingbrook Crescent Lambeth, Ontario N6P 1H5
$1,603,700
Welcome to your future with Halcyon Homes in Lambeth, ON, where every home is a masterpiece of design and craftsmanship. Situated just outside London, ON, on premium lots, Halcyon Homes presents a unique opportunity to build your dream home tailored to your most detailed wish list and specific needs. With an unparalleled commitment to excellence, Halcyon Homes sets a new standard in home construction, focusing intently on quality, detail, and customer satisfaction. The builder’s dedication to their customers is unmatched, with a deep-rooted belief in providing long-term support, service, and customer attention. Choose from the multiple models we have available, each awaiting your personal touch, and experience the joy of seeing your dream home come to life. With Halcyon Homes, rest assured that your new home will be built with the utmost care and precision, designed not just for today, but for generations to come. Reach out to us today for a builder package or to set up a time to view their product! WYNNEDALE model with Essential package shown. Many models to choose from. Designer and Essential packages to choose from. Visit halcyonbuilt.com (id:37319)
Property Details
| MLS® Number | 40562982 |
| Property Type | Single Family |
| Amenities Near By | Park, Playground, Schools, Shopping |
| Community Features | School Bus |
| Equipment Type | Water Heater |
| Features | Ravine, Conservation/green Belt, Sump Pump, Automatic Garage Door Opener |
| Parking Space Total | 4 |
| Rental Equipment Type | Water Heater |
Building
| Bathroom Total | 3 |
| Bedrooms Above Ground | 3 |
| Bedrooms Total | 3 |
| Appliances | Water Meter, Garage Door Opener |
| Architectural Style | 2 Level |
| Basement Development | Unfinished |
| Basement Type | Full (unfinished) |
| Construction Style Attachment | Detached |
| Cooling Type | Central Air Conditioning |
| Exterior Finish | Brick Veneer |
| Fire Protection | Smoke Detectors |
| Fireplace Fuel | Electric |
| Fireplace Present | Yes |
| Fireplace Total | 1 |
| Fireplace Type | Insert,other - See Remarks |
| Foundation Type | Poured Concrete |
| Half Bath Total | 1 |
| Heating Fuel | Natural Gas |
| Heating Type | Forced Air |
| Stories Total | 2 |
| Size Interior | 2298 |
| Type | House |
| Utility Water | Municipal Water |
Parking
| Attached Garage |
Land
| Access Type | Road Access, Highway Access |
| Acreage | No |
| Land Amenities | Park, Playground, Schools, Shopping |
| Sewer | Municipal Sewage System |
| Size Depth | 126 Ft |
| Size Frontage | 55 Ft |
| Size Total Text | Under 1/2 Acre |
| Zoning Description | H, R1-4 |
Rooms
| Level | Type | Length | Width | Dimensions |
|---|---|---|---|---|
| Second Level | Bedroom | 9'0'' x 11'6'' | ||
| Second Level | 3pc Bathroom | 7'6'' x 9'0'' | ||
| Second Level | Bedroom | 11'0'' x 11'0'' | ||
| Second Level | Full Bathroom | 8'0'' x 9'0'' | ||
| Second Level | Primary Bedroom | 16'0'' x 12'0'' | ||
| Main Level | 2pc Bathroom | 4'6'' x 8'0'' | ||
| Main Level | Office | 9'0'' x 9'0'' | ||
| Main Level | Mud Room | 6'0'' x 13'0'' | ||
| Main Level | Pantry | 4'6'' x 5'6'' | ||
| Main Level | Kitchen | 12'0'' x 19'0'' | ||
| Main Level | Dining Room | 19'6'' x 10'0'' | ||
| Main Level | Great Room | 19'6'' x 14'0'' |
https://www.realtor.ca/real-estate/26677915/lot-57-fallingbrook-crescent-lambeth
Interested?
Contact us for more information
Kyle Henry
Salesperson
302-200 Villagewalk Boulevard
London, Ontario N5X 0A6
(519) 473-9992
www.primebrokerage.ca

Roger Horvath
Salesperson
https://www.facebook.com/roger.horvath.1?mibextid=LQQJ4d
https://www.linkedin.com/in/roger-horvath-76884094
https://x.com/139flyer1?s=21&t=OM_tzmbOrb124fRDaewriA
https://instagram.com/roger___horvath?igshid=OGQ5ZDc2ODk2ZA==
302-200 Villagewalk Boulevard
London, Ontario N5X 0A6
(519) 473-9992
www.primebrokerage.ca

Justin Konikow
Salesperson
www.theclosers.ca/
www.facebook.com/theClosersRealty
ca.linkedin.com/pub/justin-konikow-real-estate/27/a61/20a
twitter.com/theclosersteam
302-200 Villagewalk Boulevard
London, Ontario N5X 0A6
(519) 473-9992
www.primebrokerage.ca






