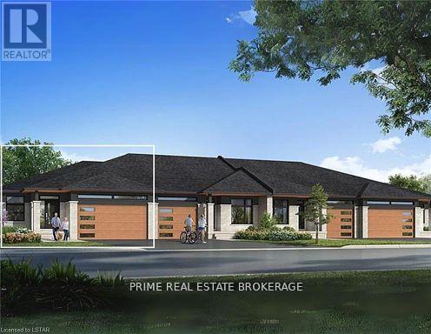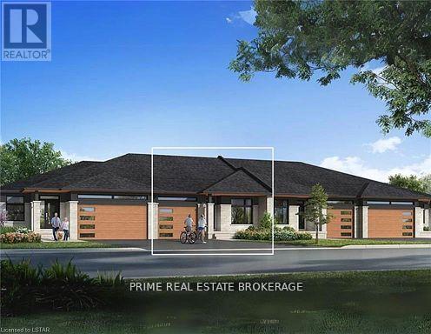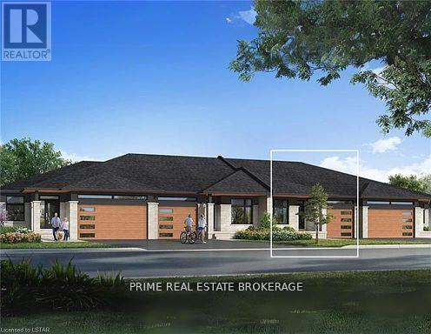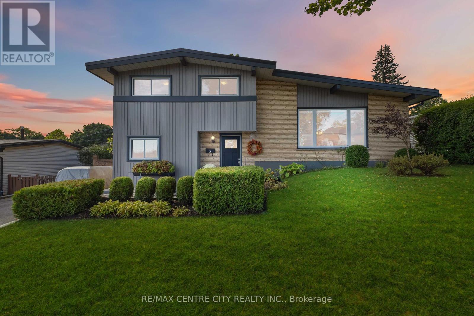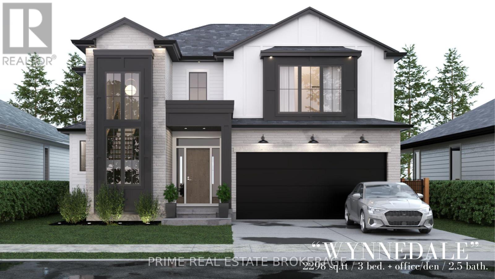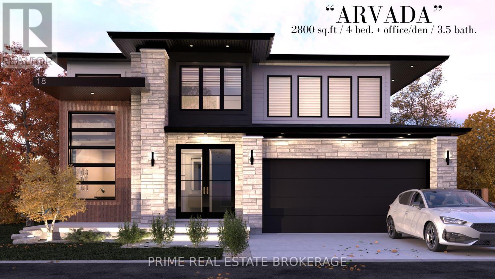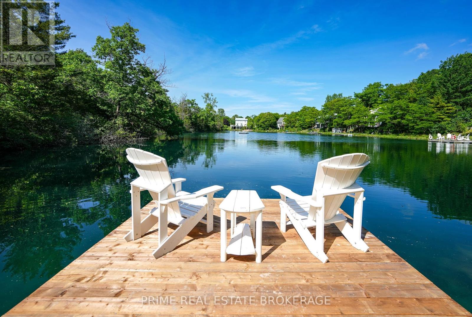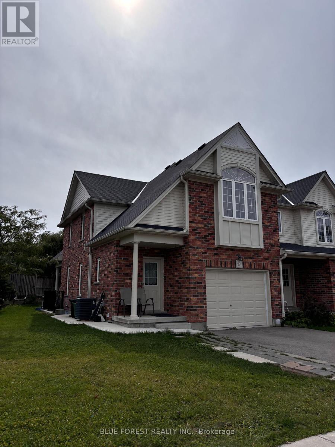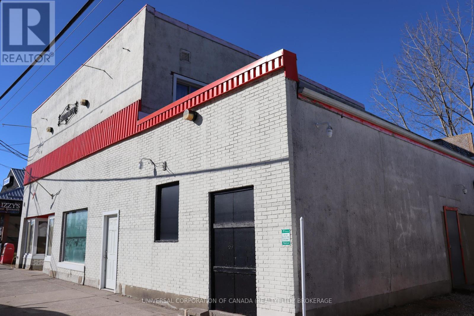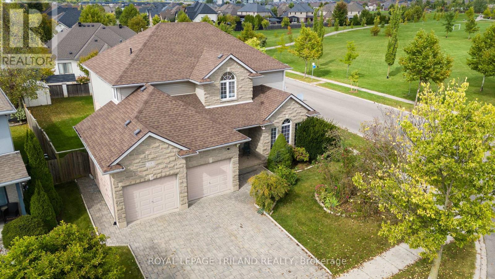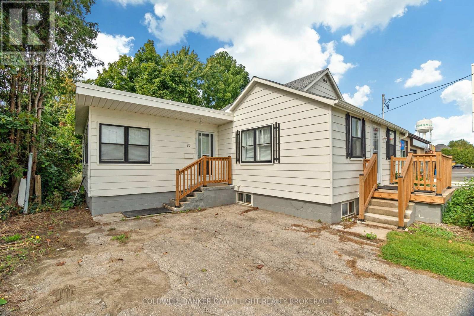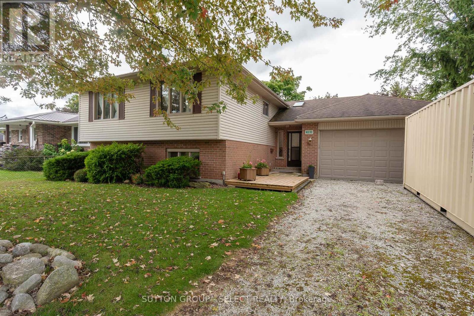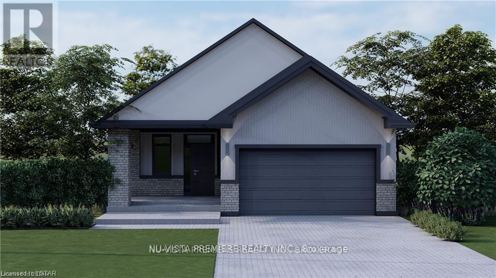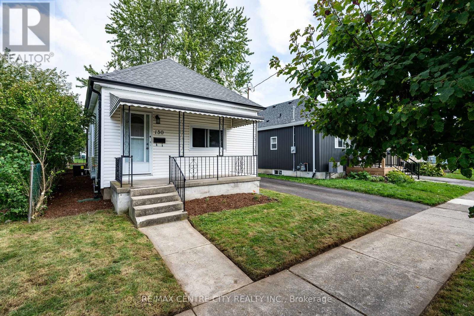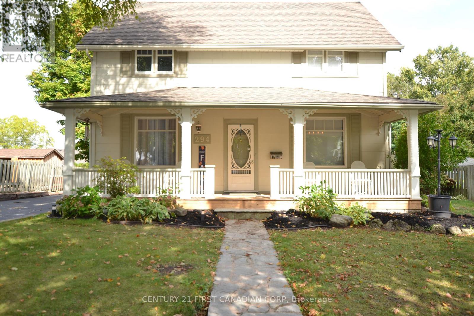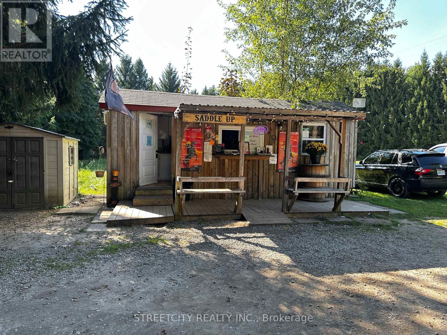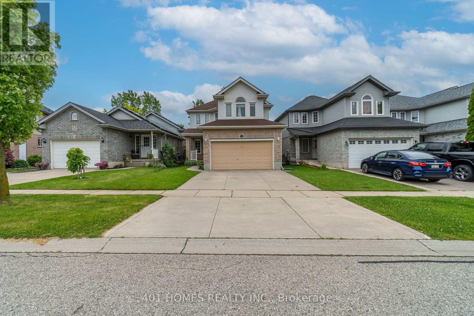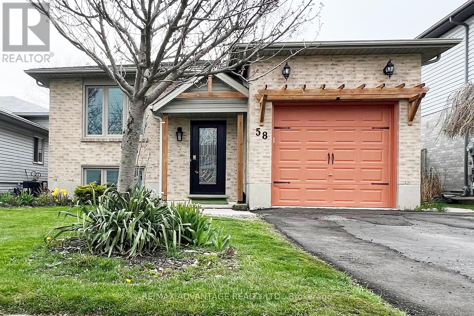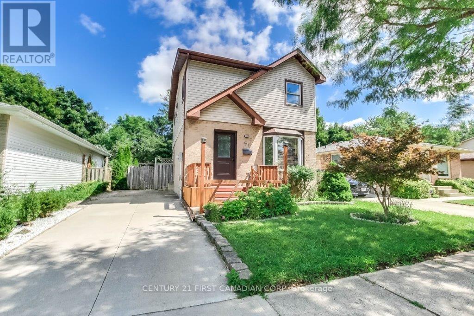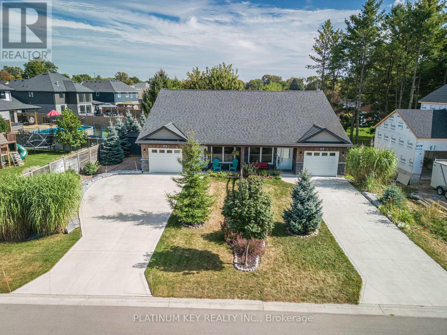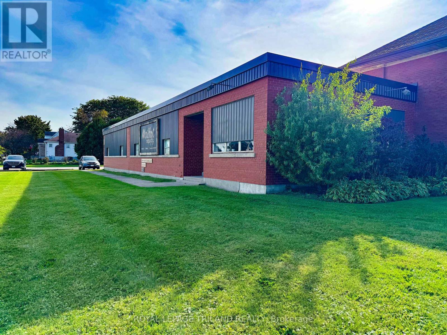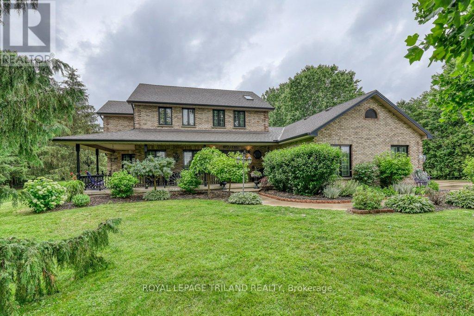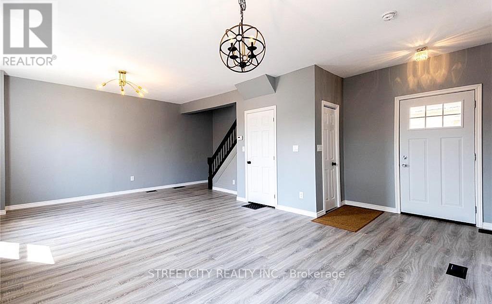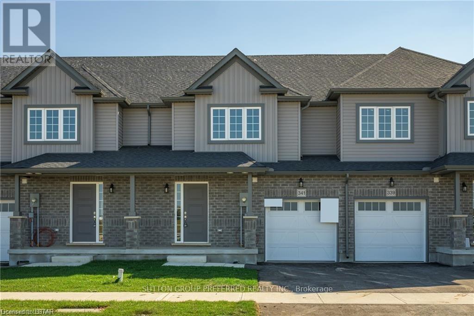49 - 14 Coastal Crescent
Lambton Shores (Grand Bend), Ontario
Welcome Home to the 'Superior' Model in South of Main, Grand Bends newest and highly sought after subdivision. Professionally interior designed, and constructed by local award-winning builder, Medway Homes Inc. Located near everything thatGrand Bend has to offer while enjoying your own peaceful oasis. A minute's walk from shopping, the main strip, golfing, and blue water beaches. Enjoy watchingGrand Bends famous sunsets from your grand-sized yard. Your modern bungalow (end of 4-plex unit) boasts 2,603 sq ft of finished living space (largest floor plan offered in South of Main!) (includes 1,156 sf finished lower level), and is complete with 4 spacious bedrooms, 3 full bathrooms, a finished basement, and a 2car garage with double drive. Quartz countertops and engineered hardwood are showcased throughout the home, with luxury vinyl plank featured on stairs and lower level. The primary bedroom is sure to impress, with a spacious walk-in closet and3-piece ensuite. The open concept home showcases tons of natural light, 9 ceiling on both the main and lower level, main floor laundry room, gas fireplace in living room, covered front porch, large deck with privacy wall, 10' tray ceiling in living room, and many more upgraded features. Enjoy maintenance free living with lawn care, road maintenance, and snow removal provided for the low cost of approx.$265/month. Life is better when you live by the beach! (id:37319)
50 - 12 Coastal Crescent
Lambton Shores (Grand Bend), Ontario
Welcome Home to the 'Michigan' Model in South of Main, Grand Bends newest and highly sought after subdivision. Professionally interior designed, and constructed by local award-winning builder, Medway Homes Inc. Located near everything thatGrand Bend has to offer while enjoying your own peaceful oasis. A minute's walk from shopping, the main strip, golfing, and blue water beaches. Enjoy watchingGrand Bends famous sunsets from your grand-sized yard. Your modern bungalow(4-plex unit) boasts 2,129 sq ft of finished living space (includes 801 sf finished lower level), and is complete with 3 spacious bedrooms, 3 full bathrooms, a finished basement, and a 1 car garage with single drive. Quartz countertops and engineered hardwood are showcased throughout the home, with luxury vinyl plank featured on stairs and lower level. The primary bedroom is sure to impress, with a spacious walk-in closet and 3-piece ensuite. The open concept home showcases tons of natural light, 9 ceiling on both the main and lower level, main floor laundry room, gas fireplace in living room, covered front porch, large deck with privacy wall, 10' tray ceiling in living room, and many more upgraded features. Enjoy maintenance free living with lawn care, road maintenance, and snow removal provided for the low cost of approximately $265/month. Life is better when you live by the beach! Photos shown represent Ontario Model to show finishes. Design Package for this unit has been chosen* (id:37319)
51 - 10 Coastal Crescent
Lambton Shores (Grand Bend), Ontario
Welcome Home to the 'Michigan' Model in South of Main, Grand Bends newest and highly sought after subdivision. Professionally interior designed, and constructed by local award-winning builder, Medway Homes Inc. Located near everything thatGrand Bend has to offer while enjoying your own peaceful oasis. A minute's walk from shopping, the main strip, golfing, and blue water beaches. Enjoy watchingGrand Bends famous sunsets from your grand-sized yard. Your modern bungalow(4-plex unit) boasts 2,129 sq ft of finished living space (includes 801 sf finished lower level), and is complete with 3 spacious bedrooms, 3 full bathrooms, a finished basement, and a 1 car garage with single drive. Quartz countertops and engineered hardwood are showcased throughout the home, with luxury vinyl plank featured on stairs and lower level. The primary bedroom is sure to impress, with a spacious walk-in closet and 3-piece ensuite. The open concept home showcases tons of natural light, 9 ceiling on both the main and lower level, main floor laundry room, gas fireplace in living room, covered front porch, large deck with privacy wall, 10' tray ceiling in living room, and many more upgraded features. Enjoy maintenance free living with lawn care, road maintenance, and snow removal provided for the low cost of approximately $265/month. Life is better when you live by the beach! Photos shown represent Ontario Model to show finishes. Design Package for this unit has been chosen and completed.* (id:37319)
3 Sumner Road
London, Ontario
This meticulously maintained side-split home offers a perfect blend of modern upgrades and timeless charm. Boasting 4 spacious bedrooms, including a master suite complete with a private luxurious ensuite and a large walk-in closet, this home is ideal for growing families. The family room features large windows with a lovely backyard view, perfect for relaxing or entertaining.You'll love the finished basement, offering additional living space or potential for a home office. With a new roof and freshly painted, this home is move-in ready! Situated in a convenient location, you're just minutes away from hospitals, Highway, supermarkets, and entertainment. Don't miss the opportunity to own this stunning property in a sought-after neighbourhood! (id:37319)
Lot 57 Fallingbrook Crescent
London, Ontario
Welcome to your future with Halcyon Homes in Lambeth, ON, where every home is a masterpiece of design and craftsmanship. Situated just outside London, ON, on premium lots, Halcyon Homes presents a unique opportunity to build your dream home tailored to your most detailed wish list and specific needs. With an unparalleled commitment to excellence, Halcyon Homes sets a new standard in home construction, focusing intently on quality, detail, and customer satisfaction. The builders dedication to their customers is unmatched, with a deep-rooted belief in providing long-term support, service, and customer attention. Choose from the multiple models we have available, each awaiting your personal touch, and experience the joy of seeing your dream home come to life. With Halcyon Homes, rest assured that your new home will be built with the utmost care and precision, designed not just for today, but for generations to come. Reach out to us today for a builder package or to set up a time to view their product! WYNNEDALE model with Essential package shown. Many models to choose from. Designer and Essential packages to choose from. (id:37319)
Lot 38 Fallingbrook Crescent
London, Ontario
Welcome to your future with Halcyon Homes in Lambeth, ON, where every home is a masterpiece of design and craftsmanship. Situated just outside London, ON, on premium lots, Halcyon Homes presents a unique opportunity to build your dream home tailored to your most detailed wish list and specific needs. With an unparalleled commitment to excellence, Halcyon Homes set a new standard in home construction, focusing intently on quality, detail, and customer satisfaction. The builders dedication to their customers is unmatched, with a deep-rooted belief in providing long-term support, service, and customer attention. Choose from the multiple available models, each awaiting your personal touch, and experience the joy of seeing your dream home come to life. With Halcyon Homes, rest assured that your new home will be built with the utmost care and precision, designed not just for today but for future generations. Contact us today for a builder package or to set up a time to view their product! ARVADA model with Designer package shown. Many models to choose from. Designer and Essential packages to choose from. (id:37319)
10109 Jennison Crescent
Lambton Shores (Grand Bend), Ontario
The Most Exclusive Estate in all of Grand Bend! 1.7+ Acre Lakefront & Riverfront Estate, with a large private sandy beach & brand new custom wood dock. Nestled between a swimmable spring fed lake & serene river, this lavish Steeper Custom-Built Stone Home boasts unparalleled privacy. Newly renovated with vaulted cathedral ceilings, open concept design, picturesque loft, 2 custom fireplaces, heated floors, main floor laundry, custom-built wood kitchen cabinets, new paint & carpet, expansive covered deck & porch, panoramic windows, built-in racking system, cellar & large walk-out fully finished basement. The spacious primary bedroom features scenic lake & river views, sitting area, 2 walk-in closets, whirlpool tub & direct access to a private back deck. With stunning views in every direction, this private oasis offers endless outdoor adventures, from scenic canoe trips with direct access to Pinery Provincial Park, fishing by the river, to diving into the lake for a swim. The luscious scenic grounds feature a sandy walkout beach, custom dock & private walking trail to the river & lake. As dusk falls, gather around the fire pit, host memorable gatherings on an expansive stone patio, or drive a Kubota down the beach path & relax on the dock overlooking the lake. This palatial estate has ample room for future expansion: a tennis court, swimming pool, a workshop, or a barndominum; the possibilities are endless! With deeded access to Wee Lakes Beach & dock, & an abundance of parking for your RV or boat, this is a rare one-of-a kind trophy estate. It's where luxury meets nature, where every sunset is a masterpiece, & where dreams materialize. Wee Lakes Estates has an incredible sense of community, with several social gatherings throughout the year. Within walking distance to Lake Huron, it is ideally located. With breathtaking views, a newly renovated open concept design & signature craftsmanship, discover this ultimate luxury dream home at 10109 Jennison Crescent. (id:37319)
971 Silverfox Crescent
London, Ontario
Executive End-Unit located on an oversized pie-shaped lot backing onto green space in desirable Foxfield neighbourhood. This 1 bedroom 1 bathroom home with private side entrance and 1 parking spot boasts contemporary finishes and bright living areas. The living and dining area seamlessly connects to a luminous eat-in kitchen with stainless steel appliances and ample cupboard space. Generously sized bedroom, a convenient 4-piece bathroom, private in-suite laundry with washer and dryer, utility & storage area. Close to schools, trails, Masonville, Western University and all the amenities at Hyde Park Shopping Center. **** EXTRAS **** Rental Application, Lease Agreement, Credit Check and Letter of Employment required. First and last months rent upon signing of lease. (id:37319)
39 Robinson Street
Bayham (Port Burwell), Ontario
Great space in ideal location in Port Burwell offers appox 1600 sq feet with great windows and basement access for easy leasehold improvements. Space can also be used as 2 separate commercial units in which case the price for each would be $900/month. Landlord pays heating (gas furnace), tenant pays sewer/water and hydro. Term is negotiable. Core area in the beautify lakeside community of Port Burwell offers private beaches, an amazing provincial park, camping, fishing, boatings, live theatre and more! (id:37319)
328 Plane Tree Drive
London, Ontario
Location, Location, Location. Welcome to 328 Plane Tree Drive. This stunning two story family home has 4+1 bedrooms, three and a half bathrooms, two fireplaces, the potential for an in law suite in the basement. Bright eating area with patio doors to the back yard. Beautiful backyard, fully fenced. Fresh paint, main floor laundry, fantastic park and soccer fields with a two minute walk, and much more. Located close to Masonville Mall, University of Western Ontario and all convenient amenities. Don't miss the opportunity to own this spectacular one-of-a-kind home in North London. **** EXTRAS **** Masonville Public School, Lucas Secondary School, bus route, public transit. (id:37319)
82 London Road
Bluewater (Hensall), Ontario
An excellent opportunity in today's housing market. Attractively priced 3 bedroom house with an updated kitchen and bathroom. Efficient Gas Heat and Central Air. Lots of Parking. All appliances included. Property is currently leased to tenants paying a total of $2,600 a month inclusive. An ideal property for an investor and a great property for your first home purchase. A newly installed 200 amp hydro panel. One of the few houses in the area priced attractively. With these lower mortgage rates this makes this property even more affordable. Call today for your viewing. Taxes include Hensall Lagoon debenture annually of $389.46, water debenture annually of $656.24 and garbage/recycling of $220.00. (id:37319)
3183 River Street
Brooke-Alvinston (Brooke Alvinston), Ontario
Discover the pride of ownership in this stunning raised ranch home, where quality craftsmanship is evident from the moment you arrive. Nestled on a spacious 62 x 134 lot, this residence features a beautiful brick exterior and a fully fenced backyard that ensures privacy. Step inside to an open-concept layout that seamlessly connects large living spaces bathed in natural light from picturesque windows. The generous kitchen is a chefs delight, equipped with ample counter and cupboard space, as well as a breakfast bar perfect for casual dining. This home boasts three well-sized bedrooms and two bathrooms, providing comfort for the entire family. The lower level features a large L-shaped family room that is versatile enough to serve as an additional bedroom, den, or office. A convenient two-piece bathroom adds functionality to this space, making it ideal for entertaining guests or accommodating family needs. Enjoy peace of mind with newer flooring throughout most of the home and updated furnace and air conditioning systems installed in 2021. The tasteful neutral decor creates a warm and inviting atmosphere throughout. Step outside to your expansive covered deck that overlooks the backyard perfect spot for summer gatherings or quiet evenings. Access from a double gate on the side street enhances convenience for outdoor activities. This quality-built home on a quiet street offers plenty of living space and modern amenities. Don't miss your chance to make 3183 River Street your new sanctuary! (id:37319)
236 Greene Street
South Huron (Exeter), Ontario
Say hello to your future stunning 3-bedroom, 2-bathroom bungalow nestled in the family friendly community of Exeter, Ontario. This beautiful property is sitting on a premium lot that backs onto a lush green area. With its thoughtful design, modern amenities, and a covered deck to enhance outdoor living, this bungalow is sure to captivate even the most discerning buyers. The open-concept layout seamlessly connects the living room, dining area, and kitchen, allowing for effortless flow and interaction. Natural light streams through large windows, filling the space with a refreshing ambiance. The living room serves as the heart of the home, providing a cozy retreat for relaxation or entertaining guests. Adjacent to the living room is the well-appointed dining area. Large sliding glass doors open onto the covered deck, seamlessly blending indoor and outdoor living. The kitchen is a chef's dream, featuring ample counter space, and a pantry with abundance of storage. The Primary bedroom is a serene haven that offers a true retreat from the outside world. With its spacious layout, and large windows overlooking the green area, this room provides a peaceful ambiance. The attached ensuite bathroom exudes luxury, showcasing a glassed shower, and dual vanities. The 2 additional bedrooms are generously sized, providing comfortable spaces for family members or guests. The second full bathroom, tastefully appointed, serves these bedrooms and any visitors with convenience and style. The deck overlooks the expansive backyard, where you can embrace the green area that serves as your backyard neighbor. This premium lot offers a sense of privacy and a connection with nature that is truly remarkable. Exeter offers excellent schools, recreational facilities, shopping centers, and charming local businesses. (id:37319)
130 Sterling Street
London, Ontario
This turnkey 2 bedroom Bungalow is a fantastic opportunity for any first time buyer, downsizer (move in ready alternative to apartment/condo) or investor (great opportunity to own and build equity vs. rent while your kids attend Fanshawe). Located in the heart of Carling Heights this home is within walking distance of grocery stores, LCBO, public transportation (multiple bus routes), Fanshawe College plus lots of restaurants and other amenities. This classic 2 bedroom bungalow has been extensively updated over the last 5 years including makeovers in the Kitchen (floor, counter, cabinets, appliances) and bathroom (tub, floor, vanity), all main floors windows, central air added, paved private drive, French drain in basement, deck with gas BBQ hookup (BBQ included), dont forget the large fully insulated double garage/shop with gas heat and hydro perfect for a classic car project, extra living/entertainment space, art studio etc and still lots of yard! The possibilities are endless! Move in ready, quick possession available! (id:37319)
294 Broadway Street
Tillsonburg, Ontario
Welcome to 294 Broadway Street in Tillsonburg. Prime location within walking distance to shopping, restaurants, the hospital, parks, community centre and Lake Lisgar. You'll fall in love the moment your feet set foot on the gorgeous covered front porch. This whimsical century home has an updated kitchen and bath, main floor office/den. Main floor dining room, and a stunning family room that offers tranquil views of the backyard pool and hot tub. Sip your morning coffee on the cover back porch. Upstairs has 3 bedrooms, one bathroom and laundry area. Cozy basement rec room and 4 piece bath. Mud room has heated flooring, wake up to warm boots on those cold winter mornings. Extra deep lot with inground pool and hot tub. Detached 1 1/2- car garage with loft/poolhouse and a bathroom/change room. Great laneway home potential. Large lot just over 330 feet deep. Amazing area schools, and a great place to raise your kids in small town community. **** EXTRAS **** Central vac as is, loft above garage is insulated, quartz countertops in kitchen and on covered back porch with wet bar./ New pool liner 2023 (id:37319)
1424 Clarke Road
London, Ontario
Saddle up is a cute business set-up. The structure is a converted food truck . Fanshawe park welcomes this business to provide a food service option to the park seasonal and temporary visitors. Quick food items such as Burger's , Hot dogs, Sausage's, Fries, Poutine, Onion rings, cheese sticks, Ice cream. Also have pop and chips. (id:37319)
551 Ontario Street N
Woodstock, Ontario
Welcome to this beautiful 3-bed & 2.5-bath detached home with a finished basement. The spacious kitchen leading to a dining and walk-out to a fully fenced backyard with a storage shed is sure to impress. Master bedroom with three ensuite baths and walk-in closet. Two other good-sized bedrooms and a main bath on the 2nd floor. Large Rec room in the basement with two large windows. Walking distance to Fanshawe Campus, Hospital and all the amenities. Roof 2020, Windows 2019 except 2, newer furnace and owned HWT. Call today to book your private viewing at 226971146- Chuda Bajgai. (id:37319)
58 Sunrise Crescent
London, Ontario
Welcome to this charming bungalow with 3+2 bedrooms,1+1 full bathrooms, and 2 kitchens, in a serene and private setting, perfect for families or investors. This home features 3 bedrooms and 1 bathroom on the main floor, with a spacious living area, a bright and airy kitchen, and laundry. The basement boasts a Nanny suite with a separate entrance, 2 bedrooms, 1 bathroom, a kitchen, and a separate laundry area. This is ideal for extended family members, guests, or multiple uses. Enjoy the peaceful green view with no neighbors at the back of the property. Step outside into your own personal Oasis with a spacious deck with a pergola, terrazzo for BBQ, and fire pit area, perfect for hosting unforgettable barbecues and relaxing evenings. The lush landscaping surrounds the backyard, creating a natural privacy barrier that allows you to unwind and enjoy the outdoors in peace. Whether you're looking to entertain guests or simply enjoy a quiet evening under the stars, this backyard oasis provides the perfect setting for all your outdoor activities. The convenient location provides easy access to the highway, making commuting a breeze. With parking for 3 cars and located on a quiet street, this home offers the perfect combination of convenience and tranquility. Don't miss out on this fantastic opportunity to own a versatile and well-maintained property. Airconditioner, and furnace (2023). (id:37319)
136 Ardsley Crescent
London, Ontario
Thinking of investing? Children going to university? First-time homebuyers? Look at this lovely 3 +1 bedroom home w/ 2 baths located in a friendly, family-oriented neighbourhood w/c is ideal for young families. Features include an open-concept layout, bright LR w/ engineered wood floor, remodeled eat-in kitchen w/ white cabinetry that opens onto a sundeck overlooking a good-sized backyard w/ evergreens, shrubs, garden & shed. You & your family will enjoy upgrades such as C/air, tankless water heater, bay window, front entry door, shingles, some new paints, patio doors, most vinyl windows & a brand new steel side door. Downstairs has a shower, utility area, storage, and a large bedroom that can be converted into a FR, kids' play area, office, or teenagers' hangout. Minutes to hospital, UWO, Aquatic Centre, cinema, unlimited shopping, & favourite eateries, Close to schools, park & bus. Requires at least 6 hours notice to show : 3 small children & Seller works evenings. No viewings before 10:00 a.m. and after 7:00 p.m. every day. (id:37319)
701 Regent Street
Strathroy-Caradoc (Mount Brydges), Ontario
Discover the charm and versatility of 701 & 703 Regent Street, a remarkable property that beautifully combines two semi-detached residences into one exceptional opportunity. Nestled in a wonderful neighbourhood on the edge of the Woods Edge Subdivision, this stunning property is just six years old, presenting a fresh and modern living experience. Each spacious unit boasts three generous bedrooms and two full baths, with open-concept kitchen, dining, and living areas that create a warm and inviting ambiance. Enjoy the convenience of single-level living, complete with heated floors throughout for year-round comfort. Unit 701 features a cozy enclosed back porch, perfect for 3 season relaxation, while Unit 703 offers an inviting open covered back patio for those rainy afternoons. With a single garage and a concrete driveway providing ample parking for each unit, this property is as practical as it is beautiful. Located within walking distance to town amenities and with quick access to the highway, its ideal for both homeowners and investors. Imagine living in one side and renting out the other as a mortgage helper, or explore the potential to sever into two separate owner-ships. All photos are of Unit 701...see floor plan photo for layout of both sides. This unique offering is not just a home, it's a lifestyle waiting to be embraced! (id:37319)
1258 Talbot Street E
St. Thomas, Ontario
1258 Talbot is the perfect location with 4,500 sq. ft. of space in a visible, high traffic area on the corner of Talbot and Centennial. Current facility includes office space, employee lunchroom, light manufacturing and warehousing. Tenant has access to large parking lot and greenspace for employee use. Zoning allows for many uses including but not limited to: restaurant, drive-in car wash, garden centre, building supply/outlet, wholesale business, hotel/motel, retail foodstore etc. Tenant pays for gas heat, hydro, snow removal. Landlord pays for water, grass cutting, maintaining the 2 furnaces and A/C unit and realty taxes for the property. (id:37319)
24920 Marsh Line
West Elgin (West Lorne), Ontario
Stunning 2 Storey Brick home situated on over 8 acres, zoned A1, with newer inground pool with pool house, a Massive Shop measuring approximately 80'x44' with office space and a dog kennel. Recently Updated and Refreshed with new flooring, paint, fixtures, eaves, fencing, garage openers and much more. 4 upstairs Bedrooms including Primary with 5 piece Ensuite, 4 Bathrooms including main floor Powder room, and Main Floor Laundry, Formal Dining room, Office/Bedroom, Gorgeous Kitchen and Picture Perfect Living room. Boasting Multi-Generational/Secondary Suite possibilities in the Finished Basement with direct walk-up access to the side yard, 3 piece Bathroom, Bar area, Storage and 2 great sized rooms currently used as Bedrooms. Your Dream home in the Country Awaits! (id:37319)
260 Maxwell Street
Sarnia, Ontario
*24 HRS MINIMUM FOR ALL SHOWINGS. *50% REFERRAL FEE WILL BE WITHHELD IF BUYER OR ANY OF THEIR FAMILYIS INTRODUCED TO SAID BUSINESS/PROPERTY BY THE L.A. WELCOME TO 260 MAXWELL ST.; THIS IS THE ONEYOU'VE ALL BEEN WAITING FOR! A GORGEOUS DUPLEX WITH FANTASTIC INCOME. THE FRONT BACHELOR UNIT ISRENTED FOR $735/MO., THE 3-BEDROOM UNIT IS RENTED FOR $2475/MO., & THE GARAGE IS RENTED TO ACHARITABLE ORGANIZATION & COMES WITH A $7920/YR TAX BENEFIT RECEIPT. THIS HOME IS COMPLETELYRENOVATED TOP-TO-BOTTOM, INSIDE & OUT. UPDATES INCLUDE: BRAND NEW ALL WHITE KITCHEN WITH BRAND NEWSTAINLESS STEEL APPLIANCES, NEW 'NEST' THERMOSTAT, NEW PAVED DRIVEWAY '23, NEWER ROOF '20, VINYLWINDOWS '20, NEWER FLOORING, 200 AMP ELECTRICAL PANEL '20, FURNACE '18, & CENTRAL AIR IN '20 WASSERVICED THIS YEAR. NEWER 1.5 CAR GARAGE BUILT WITH PERMIT (QUITE LARGE 25X15). 10 FT.CEILING &POWERED. SEPARATE SELF-CONTAINED & NEWER BACHELOR UNIT, COMPLETE WITH KITCHEN & 3 PC ENSUITE. 70GAL.HOT WATER TANK IS OWNED. **** EXTRAS **** RENT IS $38,500 AND EXPENSES ARE $11,062. GARAGE COMES WITH $7,900/YR TAX BENEFIT RECIEPT (id:37319)
375 Kennington Way
London, Ontario
This Two Storey 1582 SqFt Freehold Row Townhome has NO Condo Fees! Welcome Home to the Rockport model this 3 bed, 2.5 bath townhome is an interior unit with open concept main floor living plan that is highly sought after. At the front entry you have a coat closet and a 2 piece guest bath, enclosed laundry room set up for side by side pair, then a few steps into the heart of the home. A larger table will fit in the Dinette for family meals or sit up at the Kitchen breakfast bar, the Great Room upgraded to include laminate flooring, is bright with 2 windows & a large patio door facing south rear-yard. Upstairs Master retreat offers a north view of the street, a large walk-in closet and private 3pc bath with a 5' shower. Upstairs hall has good sized linen closet, a 4 pc bath shared between bedrooms 2 & 3 each fairly equal in size with south facing windows. This basement is roughed-in for a future 3 pc bath, & has a large egress window for future development. Utilities, laundry sink, water heater, furnace are all neatly organized in one area close to rough-in. Entry door from the private 10x20' garage into the main floor hall as well a rear man-door to access the backyard breezeway shared for your back-lawn maintenance. These townhomes have natural gas heat, are located in desirable south-west London Close to all amenities and quick access to the highway south of the city. All offers must me on builder forms. (id:37319)
