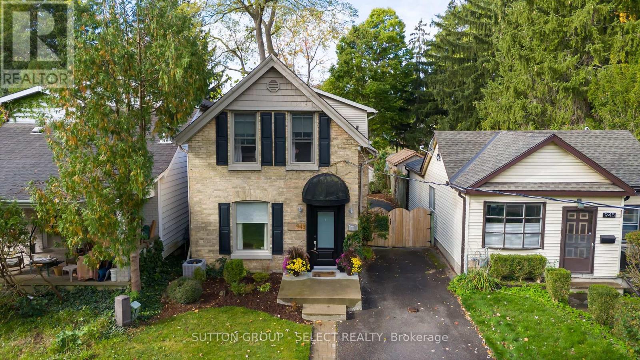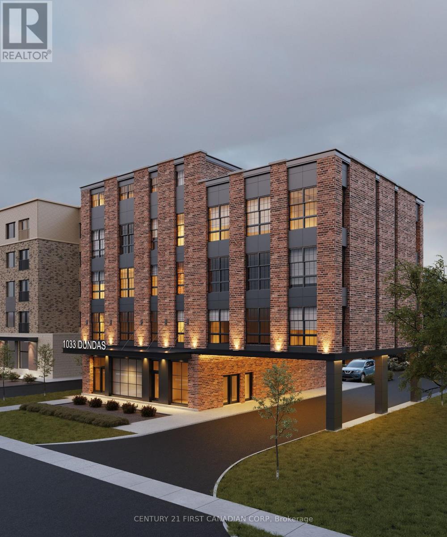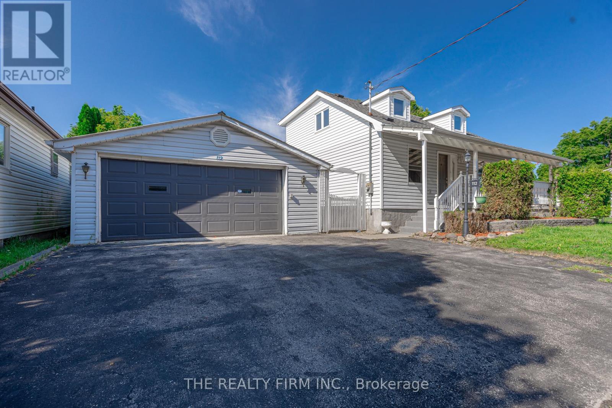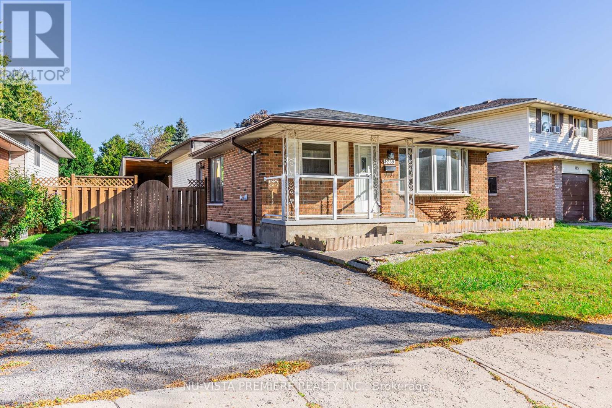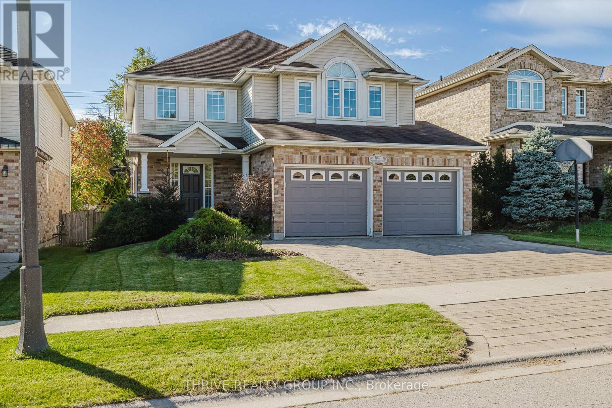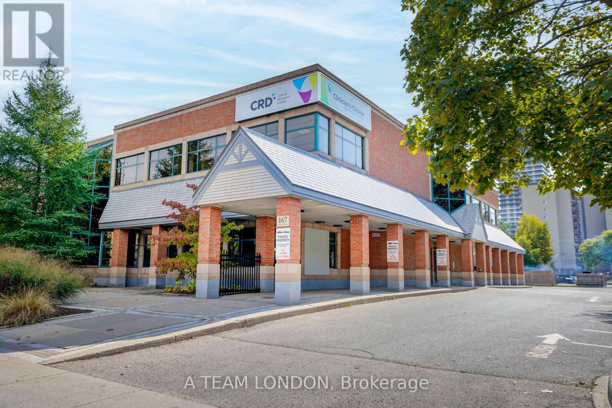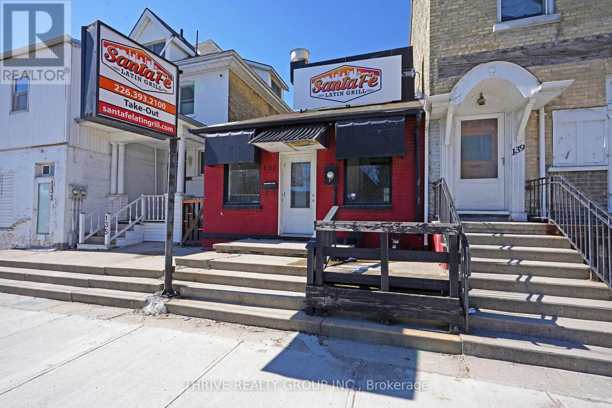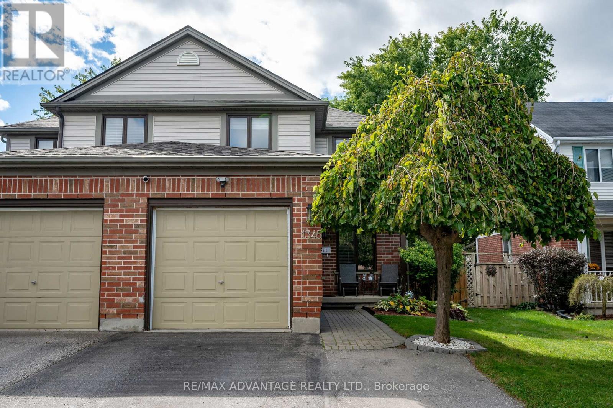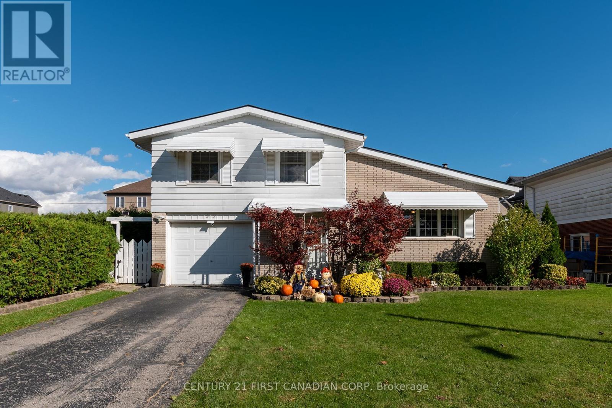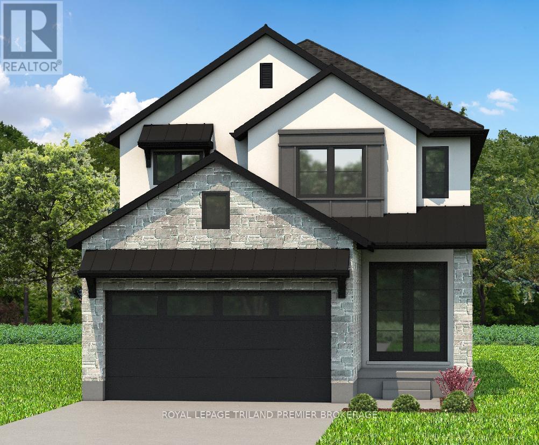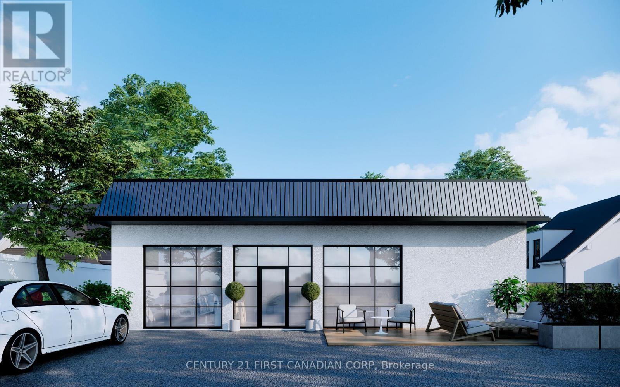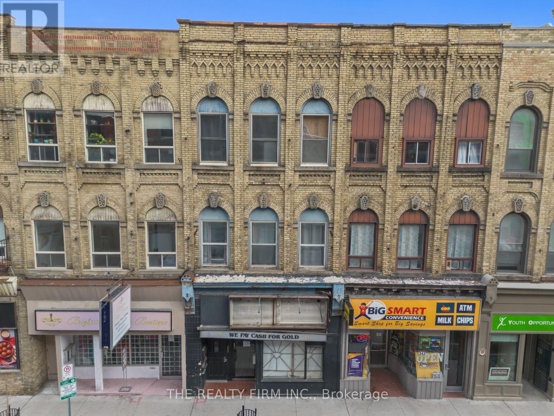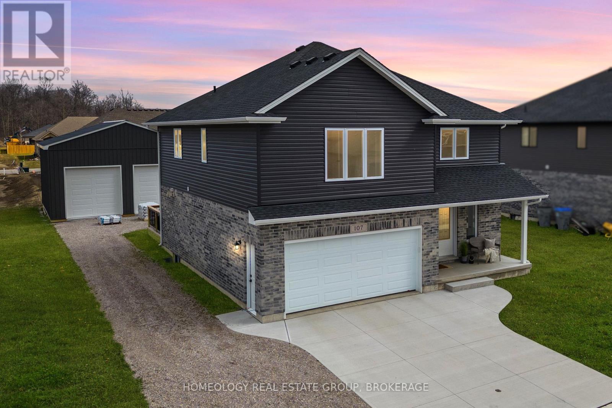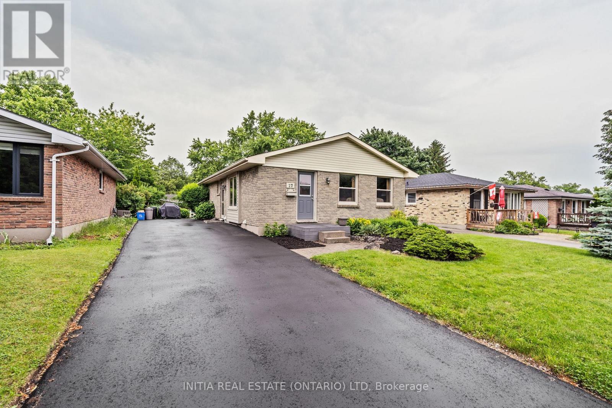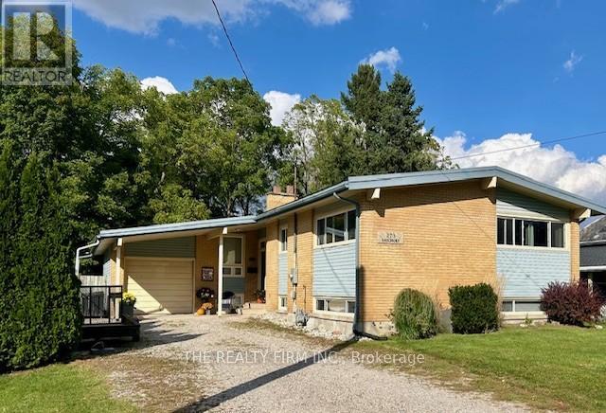190 Hale Street
London, Ontario
Welcome to this fully renovated 3+1 bedroom bungalow with a single car garage. You will love the bright, Spacious living room with newer flooring (2022), updated eat-in kitchen with newer flooring(2022), paint and brand new appliances(2022). The 4 piece bath has newer flooring, paint and vanity. This main floor also boasts 3 generous size bedrooms with newer flooring and paint as well. There is separate entrance to the lower level & has been upgraded with a large Rec room, bedroom with walk in closet, 3 piece newer updated bathroom with a large shower, newer flooring, vanity and paint. The laundry room has been renovated with new drywall and brand new washer and dryer. Don't forget the large driveway fitting approximately 6 cars and a detached single car garage. (id:37319)
6907 Lambeth Walk
London, Ontario
An elegant address for an elegant home. Welcome to 6907 Lambeth Walk where the home is wonderfully large and trees majestically gracing the sensational 1/2 acre lot. Lush lawns are beautifully maintained including regular irrigation from irrigation system throughout front and back lawn. Main floor showcases an expansive, renovated kitchen with lots of pot lights, an oversized island, newer tile backsplash, gas range, and in-floor heated flooring. Large kitchen leads out to inviting deck, with BBQ gas line through newer patio doors. Kitchen opens to open-concept formal dining room and sunken living room with gas fireplace. Just off the kitchen to the east is the handy main floor laundry, a 2 pc bath, and cozy family den with fireplace. Second floor greets you with a primary bedroom, accompanying 4pc ensuite, and two bedrooms and 4pc bathroom. Finished lower level offers ample space including cold room with sump pump, games room, rec room, office, den (being shown as bedroom), 3pc bathroom with in-floor heating, storage space, and another gas fireplace. Other notable features: All brick exterior, Hi-efficiency furnace, Oversized double car garage with 4-car driveway, Central vac, Quiet and calm street. Welcome home. You'll love it here. (id:37319)
5101 Dundas Street
Thames Centre (Thorndale), Ontario
Immaculate Greenhouse Facility: Approx. 53,000 sq. ft. of growing space, 4,500 sq. ft. of shipping/shop area, full irrigation system with auto sun shades, 2X 80' flooding tables, back-up generator, office, boardroom, indoor/outdoor storage, 3.5 acre fertile field and a 1400 sq. ft. 3 bedroom raised ranch with pool. Current rental income $600.00/month from house, $3,500/month from shop area. (id:37319)
1884 Stackhouse Crescent
London, Ontario
Welcome to this stunning two storey home located on a peaceful crescent, just a short walk from Stoney Creek Public School. This excellent sized home features four generously sized second level bedrooms, including a primary bedroom with a large ensuite and walk in closet, an additional four-piece bathroom, and a convenient laundry area. The open-concept main floor is for modern living, featuring a spacious great room with hardwood flooring, a dining area, and a gourmet kitchen with upgraded cabinets, an island, and stylish ceramic tiles. The fully finished lower level boasts a versatile recreation/media room, an extra bedroom, and a bathroom, making it perfect for guests or extended family. Outside, enjoy the fenced yard complete with sun deck - the perfect area for outdoor entertaining. Double car garage with inside entry, central vacuum, california shutters, gas line for bbq, and all appliances included. Situated close to many desirable amenities this beautiful move-in-ready home has been freshly painted and offers the perfect blend of style and comfort. Don't miss the opportunity to make it yours (id:37319)
5409 Oak Avenue
Lambton Shores, Ontario
Welcome to your dream escape in this cozy 3-bedroom home nestled in the beautiful beachfront community of Lake Valley Grove! Just steps from the sandy shores, this inviting retreat offers the perfect blend of comfort and coastal charm. Whip up your favorite meals in the well-equipped kitchen which opens up to a great space to enjoy outdoor meals, campfires, a volleyball game, and the large outdoor living space. There is plenty of indoor space to enjoy on the cold winter nights too! This home features a living room, and open-concept family room, office space and dining area. Main floor laundry is found in the large bathroom. Three bedrooms and a den offer a serene space to unwind, featuring comfortable beds, and tasteful decor that reflects the beachside vibe. From swimming and sunbathing to leisurely walks in the peaceful community, to lakeside sunset watching there is something for everyone to enjoy. Tenant is responsible for base rent and electricity. Water is included. Book your private showing and fill our your application today! **** EXTRAS **** Volleyball net (id:37319)
326 Flanders Row
London, Ontario
This 3-bedroom semi-detached home offers a fantastic investment opportunity in one of London's most centralized and sought after areas. Located just minutes from Fanshawe College, public transit, and a wide array of amenities, this property is an ideal opportunity for the first time buyer or investor. This move-in ready home features a freshly painted interior and refinished hardwood floors, with a main level primary bedroom, large living room, and main level bathroom. Ideally situated on an oversized lot protected by large trees at the rear of the property. The large driveway, with parking for five-plus vehicles, adds significant appeal for multiple tenants or families with multiple vehicles. This home is equipped with forced air gas furnace and central air system ensuring low maintenance and reduced energy costs, while the convenient drive shed with hydro adds extra space that can accommodate many uses. With its prime location and attractive features, this home is perfect for investors looking to add to their Real Estate portfolio in a high-demand area! (id:37319)
133 Metcalfe Street E
Strathroy-Caradoc (Ne), Ontario
Attention Investors! This turnkey front-back duplex is the perfect addition to your portfolio or an ideal opportunity to get started with income-generating property. Live in one unit while the other helps pay the mortgage! The front unit is currently rented at $1,500/month + utilities, while the back unit rents for $1,050/month + utilities. Each unit is separately metered for heat, and hydro, offering convenience and control for tenants. The property includes two parking spaces, one for each unit. Recent updates include new flooring, upgraded windows, and a fully remodelled bathrooms (both units). Dont miss out on this excellent investment opportunity! (id:37319)
943 Colborne Street
London, Ontario
This charming 3-bedroom 2 storey in Old North London combines vintage character with modern updates. Its excellent curb appeal is matched by a large, private, and beautifully landscaped backyard, perfect for relaxation or entertaining. Inside, the home features a clean, contemporary design with a gas fireplace adding warmth to the living space. The open-concept kitchen includes a breakfast bar that offers a clear view of the pristine outdoor seating area, making it ideal for hosting gatherings.With two bathrooms and a bright, spacious entertaining area in the basement, which is easily accessible from the kitchen, the home offers plenty of space for family and friends. The living-room and dining area has crown moulding, 9 foot ceilings, built in cabinetry around the gas fireplace and hardwood floors.The separate garage provides additional convenience. Location Perks:- **Proximity to UWO**: The University of Western Ontario is nearby, making this an excellent location for students or faculty members.- **Close to Downtown Entertainment**: With easy access to the downtown district, this home offers great opportunities for enjoying Londons nightlife, restaurants, and cultural spots.- **Backing Onto a School**: The prestigious Old North London Public School located behind the property provides the following benefits: - **Open Space**: The adjacent schoolyard adds a sense of spaciousness and greenery to the backyard. - **Quiet Evenings & Weekends**: The property is quiet during off-school hours, allowing for peaceful evenings and weekends. - **Family-Friendly Convenience**: If you have school-aged children, being so close to the school offers significant convenience, reducing travel time and providing easy access to school facilities.This home offers a great mix of vintage charm, modern amenities, and an ideal location for families or those affiliated with UWO. (id:37319)
1033 Dundas Street
London, Ontario
Prime Development Opportunity: Shovel-Ready Apartment Building Site. This fully approved site is ready for the construction of a 4-storey apartment building featuring 15 residential units (6 two-bedroom/two-bathroom and 9 one-bedroom/one-bathroom)along with a ground-floor commercial space. All architectural, structural, mechanical, and electrical drawings have been completed and submitted for permit issuance. The Zoning By-law Amendment (ZBA) and Site Plan Approval (SPA) processes are fully complete. Upgraded stormwater, sewer, and water services have already been extended to the property line this year. Included in the purchase price are approximately $200,000 in soft costs and $200,000 in hard costs already invested in site preparation, including a $95K deposit with Magest Building Structures. An ""as built"" appraisal valued the property at $5.9M prior to recent interest rate adjustments. Seller will consider VTB. (id:37319)
112 Emery Street W
London, Ontario
Situated on a prime corner lot in the desirable Southcrest neighborhood, just a short drive from the vibrant Wortley Village, this stylishly updated 3+1 bedroom, 3-bathroom home offers a blend of modern comfort and exceptional versatility. Freshly painted throughout with new flooring on the second floor, this home is move-in ready and boasts modern conveniences, including central vacuum and an owned hot water heater. The walk-out basement offers additional living space with a bedroom and powder room, perfect for an in-law suite or potential rental unit. The detached 4-car insulated and heated garage provides incredible versatility ideal for car enthusiasts, a workshop. The garage has separate 100amp service. The newly fenced backyard offers privacy and a safe haven for outdoor enjoyment. Whether you are looking for a family home with room to grow or an investment opportunity, this property delivers both comfort and potential. Don't miss the chance to explore this charming home. (id:37319)
54 Victor Street
London, Ontario
Nestled in the heart of Old South, 54 Victor Street presents a unique opportunity for those with a vision. This meticulously maintained, all-brick, 4-bedroom home has been lovingly cared for by its current owner since 1977 and is now ready for a new chapter. With 2 bathrooms and a large lot that includes a detached garage and double wide driveway with parking for 4 cars, this home offers ample space for a growing family. You are greeted by an enclosed front porch that allows you to enjoy a morning coffee or meet and share a bevy with company. Inside, the home boasts a traditional layout with the potential to update and make it truly your own. On the main floor, you will find a large living room, dining room and kitchen. The second floor offers 4 bedrooms and a full bathroom. The unfinished third level with walk-up offers an exciting possibility for conversion into a loft bedroom, adding even more living space to this already spacious home. The basement includes a recreation room and half bathroom that with the easy back door access, would make a great opportunity for a granny suite. The beautifully landscaped backyard, complete with beautiful gardens, is the perfect retreat for outdoor relaxation, hosting BBQ's and entertaining guests. Located just steps from the vibrant Wortley Village, you'll enjoy the best of Old South living with shops, restaurants, cafes, and parks all within walking distance. This home is also within walking distance to the downtown core and close to LHSC/Vic Hospital, making it an excellent opportunity for the right buyer to invest in a property with endless potential. Don't miss your chance to create a personalized space in this timeless neighbourhood. 54 Victor Street is more than just a house; its the beginning of your next chapter. (id:37319)
171 Raleigh Street
Chatham-Kent (Chatham), Ontario
This recently renovated side-by-side duplex features two spacious 2-bedroom, 1-bathroom units, each with in-suite laundry. The unit at 44 Lorne Ave is currently rented for $1,350 + hydro/gas/water, while 171 Raleigh is currently vacant and was recently rented for $1,350 + utilities. Both units have separate heating, water, and electrical systems. Recent upgrades include plumbing, electrical work, heating/cooling systems, flooring, kitchens, and bathrooms. Each unit also has its own private driveway, and the low property taxes ($1,080/year) make this an attractive investment. Don't miss out on this fantastic opportunity! (id:37319)
1239 Jalna Boulevard
London, Ontario
Spacious 4-Level Back-Split Detached Home with Excellent Curb Appeal on a Large 55 ft Lot. This beautifully upgraded property features a modern kitchen with a built-in oven, countertop range, and a bright dining area. The main bathroom offers a relaxing jetted tub and skylight. The upper level can be converted back into 3 bedrooms, providing flexible living space. The lower level has a separate entrance, complete with a washroom, two bedrooms, and a living areaperfect for additional privacy. Outside, enjoy the large covered patio with skylights, an ideal spot to relax, along with a sleek front patio featuring glass railing. Parking for up to 4 cars is available with a spacious driveway. ** This is a linked property.** (id:37319)
1007 Byronmanor Road
London, Ontario
If you have been waiting for something to come up in the Byron Somerset school district, then take a good look at this beautiful Byron family home!Step into the generous foyer, which opens to the formal dining room. The oak kitchen is conveniently set up with stainless appliances, a moveable island, and sliding doors to the newly refreshed deck. The open concept, 2 storey great room along with the rest of the main floor is the perfect set up for entertaining. Lots of windows let in the natural light. Main floor powder room is large, and the main floor laundry is convenient. Upstairs there are 3 extremely generous sized bedrooms. The primary bedroom boasts three windows, walk-in closet, and the sliding barn door feature showcases the updated ensuite with soaker tub and walk-in shower with glass door. In the basement, the large L-shaped recroom provides so much space for your growing family. Set up an office, pool table, or media room. There is potential to add an extra bedroom on this level, especially since the 3pce washroom is already in place. Oodles of storage throughout the home. Private, fenced backyard, and the trees on Southdale provide a nice backdrop. This home is mere steps to Byron Hills Park, and if you go just a bit further, you can walk to Dolcetto Restaurant, Good Life Fitness, Shoppers, No Frills, Dollarama. Super conveniently located just minutes to Byron, Springbank Park, the 401 and the 402. This home represents excellent value - call your realtor today to take a look! (id:37319)
167 Central Avenue
London, Ontario
Up to 19,066 sq ft available in a unique, well maintained downtown office building. This location is ideally situated just steps away from Richmond Row's premier shopping and dining options, providing your team with a vibrant work environment. Enjoy easy access to on-site parking for 43 cars. Building signature signage potential. Available space: 5,753 SF main floor (former credit union), 7,560 SF second floor (former dental supplier) and 5,753 SF lower level space providing additional offices and meeting room space. Floors may be leased together or separately. Additional rent: $10.84 per sq ft (2024 est.). Zoning: h-5*R3-1/R4-1/R8-4/OC7/RO3 which allows Medical/dental offices, Offices, Personal service establishments, Studios, Financial institutions, Business service establishments, Day care centres, Restaurants, Retail and more. (id:37319)
137 Wellington Street
London, Ontario
Step into an exceptional opportunity with this mixed-use building, blending residential comfort with commercial potential. Nestled in a prime location, this property boasts a vacant one-bedroom apartment, alongside a vacant commercial takeout restaurant space. Positioned strategically with eye-catching signage, the commercial area is equipped with essentials like a commercial exhaust hood and grease trap, ready for your business vision. Whether you're revitalizing the culinary scene or exploring new concepts, the options are limitless. With on-site parking and easy access via a dedicated driveway, convenience is key for both customers and residents. Embrace the chance for owner-occupancy or capitalize on rental income, all while enjoying the appeal of low taxes. This property is a golden opportunity for savvy entrepreneurs seeking a transformative venture. (id:37319)
1345 Reardon Boulevard
London, Ontario
Welcome to 1345 Reardon Blvd in Summerside! Discover this stunning semi-detached home featuring 3 spacious bedrooms and 2.5 beautifully updated bathrooms. With a finished basement perfect for entertaining or relaxation, this carpet-free residence is designed for modern living. Enjoy the convenience of an attached garage and a double driveway, providing ample parking for you and your guests. Step outside to your private, fenced backyard oasis, complete with thoughtfully designed landscaping and a charming gazebo ideal for summer gatherings or quiet evenings under the stars. Located in the desirable Summerside neighborhood of South London, you'll have quick access to Highway 401/402, making commuting a breeze. Don't miss the opportunity to make this wonderful home yours! Schedule your showing today! **** EXTRAS **** storage shed and patio gazebo as is. (id:37319)
53 Dunwich Drive
St. Thomas, Ontario
Welcome to 53 Dunwich Drive in lovely St. Thomas situated in a quiet, family orientated neighborhood on a generous size lot. This 3 bedroom, single car garage home has a lot to offer at an exceptional value. A Long list upgrades include a brand-new remodeled kitchen. High quality, locally made kitchen cabinets installed with a beautiful backsplash, new counter tops and new stainless steel appliances all done in 2023. New roof/shingles done in 2023. New Windows installed in 2021 through-out home. New furnace, Air condition and Water Heater installed 2021. Gas dryer and washing machine also replaced in 2021. As you walk in to the open concept foyer you will notice the large family room as you enter home. Make your way up the steps to the family room where you will appreciate the large bay window allowing plenty of natural daylight giving the home a warm feeling,new pot lights recently installed. Enjoy the new generous size, up-dated kitchen that opens to the dining room and family room, large window offering more natural light into the home. Up the steps to the second level is where you will find a large primary bedroom, along with 2 other bedrooms and 4 piece bath. You will appreciate the extra finished space in the lower level basement with large updated look-out windows, corner mini bar and a bonus 3 piece bathroom. Enjoy the large backyard with a covered patio, 2 large sheds for extra storage. Close to great schools and many amenities. Book your private showing today ! (id:37319)
270 Hesselman Crescent
London, Ontario
TO BE BUILT: Hazzard Homes presents The Campbell, featuring 2156 sq ft of expertly designed, premium living space in desirable Summerside subdivision. Enter through the front door through to the bright open concept main floor featuring Hardwood flooring throughout main level; staircase with black metal spindles; kitchen with custom cabinetry, quartz/granite countertops, island with breakfast bar, and stainless steel chimney style range hood; and expansive bright great room with 7' high windows/patio slider. There are 4 bedrooms on the second level including primary suite with 5-piece ensuite (tiled shower with glass enclosure, quartz countertops, double sinks, stand alone tub) and walk in closet; convenient second primary suite and 3rd and 4th bedrooms sharing a jack and Jill bathroom. The expansive unfinished basement is ready for your personal touch/development. Other features include: stainless steel chimney style range hood, pot lights, lighting allowance, roughed in basement bathroom, and more. Other lots and plans to choose from! (id:37319)
1775 Oxford Street E
London, Ontario
Approx 1800 commercial space for lease on busy Oxford st. E near Fanshawe college. L1,1 and Li,7 Zoning , good for a variety of uses like PHARMACY, DOCTORS OFFICE, DENTAL clinic, SHOP, HAIR SALON, VET. CLINIC Retail or Wholesale FACILITY and many others. The list of the uses is in the documents. two bathrooms, renovated to suit, uplifting the building before occupancy, FLAT roof 2023 new forced air furnace, 8 feet and 12 feet ceilings. fenced yard, CONTACT TO make an appointment to view. (id:37319)
344 Richmond Street E
London, Ontario
Client RemarksWelcome to 344 Richmond Street, a prime investment opportunity in the heart of downtown. This three storey brick building has 4 upper residential units and a main floor commercial retail unit plus an unfinished basement allowing for extra storage. It is located in a high traffic area and within walking distance to shops, restaurants, public transportation as well as VIA Rail and Intercity Bus Terminal. With a prime downtown location, high traffic, and versatile mixed-use potential, this property presents a compelling investment opportunity. (id:37319)
107 Phibbs Street
Lambton Shores (Forest), Ontario
Welcome to 107 Phibbs Street, nestled in the quiet town of Forest, Ontario, just a short drive to the beautiful beaches of Lake Huron! Equipped with 5 bedrooms and 4 bathrooms, this home is perfect for families. Upon arrival, a double-car garage and a charming covered porch extend a warm invitation to step inside. A conveniently located 2-piece bathroom is just off the foyer. The open-concept main floor with luxurious LVP flooring is complemented by an abundance of windows that flood the space with natural light. The kitchen is a chef's dream, featuring a large island, stainless steel appliances, and quartz countertops, alongside ample cupboard space. Adjacent to the kitchen, the living room exudes modern elegance with its shiplap fireplace and pot lights, providing a cozy and contemporary space. The dining room, with its door leading to the large patio, offers a seamless indoor-outdoor flow, ideal for entertaining or enjoying warm summer days.Ascending to the upper level, discover a large laundry room complete with a sink. The primary bedroom is a sanctuary unto itself, with a walk-in closet and a luxurious 4-piece ensuite bath, featuring quartz countertops and a glass shower with marble tiles. Three additional bedrooms and another 4-piece bathroom with laminate countertops complete the upper level. The finished lower level offers even more living space, with a large entertainment area, an additional bedroom, a 4-piece bathroom, and extra storage space, catering to various lifestyle needs. Additionally, there is a large workshop located at the back of the property, measuring 30 x 28 feet and featuring two 10 x 10-foot doors. The possibilities here are endless! Conveniently located near shopping, recreation centres, golf courses, trails, beaches, schools, and more, this home offers the perfect blend of modern comfort and natural beauty, making it an ideal home for families and first-time buyers alike. Don't miss out book a showing today! (id:37319)
27 Hines Crescent
London, Ontario
Looking for a great opportunity to own a home for the growing family then this is it. Over the years pretty much everything has been replaced or upgraded including a brand new driveway, newer roof and windows, furnace and air conditioner. The entire basement has been spray foamed and attic insulation upgraded making this home as snug as a bug, and easy on the heating pocket book. There are two generous sized bedrooms on the upper level and two additional rooms downstairs along with a rec room and full bath. The separate side entrance provides a potential to add a Granny suite by adding a kitchenette and egress window. The location is great, sitting between Southdale and Commissioners makes it close to Whiteoaks Mall and Victoria Hospital and pretty much every other convenience you can find in the city. It has quick and easy access to the 401 corridor, as well, for those people needing to be on the move. The low maintenance exterior and gardens allows you to enjoy the outdoors without feeling you constantly have to be doing something. So you will want to relax in your, nice sized, fenced yard, with a back door patio access allowing for easy access to the outdoors while providing lots of light in the master. Dare to compare this house to the others, on the market, and in the area, to see that we are competitively priced and ready to sell. (id:37319)
273 Saulsbury Street
Strathroy-Caradoc (Se), Ontario
Welcome to this completely perfect home in Strathroy! The owner has lovingly renovated this house into a home, opening up the main floor for a modern open concept. The comfy family room features plenty of light from the large windows and a gorgeous wood burning fireplace, which would be amazing on cold winter evenings! The kitchen features a large island with plenty of seating and stainless appliances, this well thought out kitchen also has extended cupboards and counter space going in to the dining room area which is perfect for hosting dinner parties! Outside the kitchen is a patio wth a gas hook up for bbq and also a hook up for a gas fire table. The perfect place to sit with a good book! 3 good sized bedrooms and a washroom with double vanities finish off the main floor. Down stairs, you will find a newly renovated in law suite or rental unit (with the addition of a door) . The lower level has nice stainless appliances, never used. Walk out to the back yard, which is amazing. Covered hot tub for privacy, fully fenced yard backing onto a ravine and a fire pit . There is an attached garage , no entry in to the home but a back door takes you to the back yard patio.The roof/AC/Furnace is approximately 2012. Kitchen i s 2022. Basement is 2024 (id:37319)







