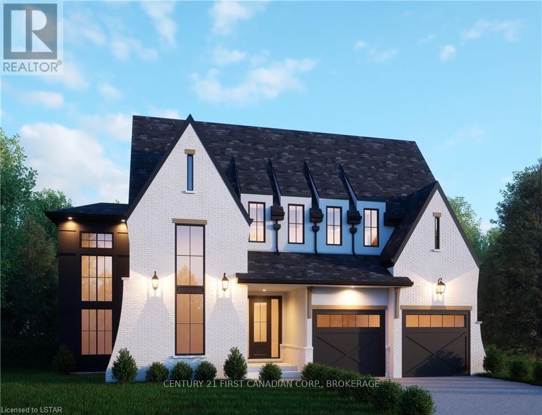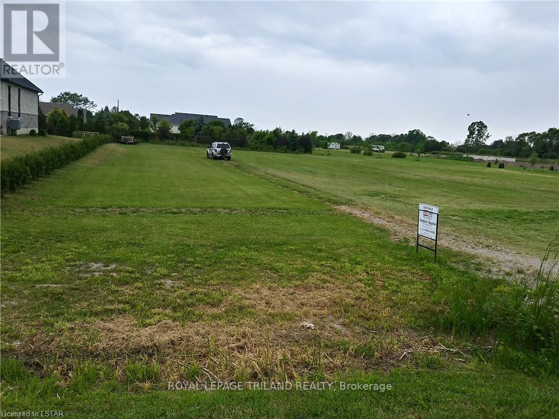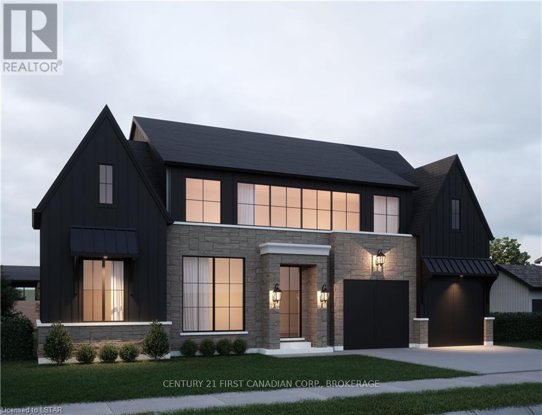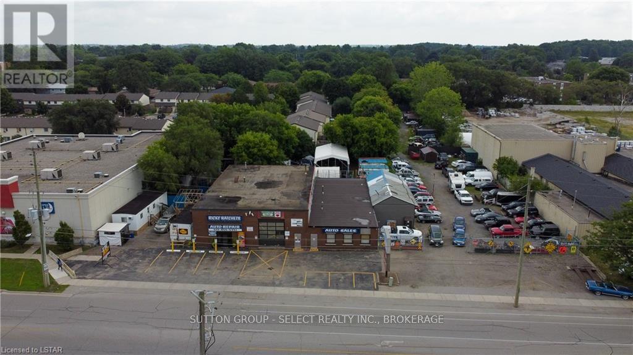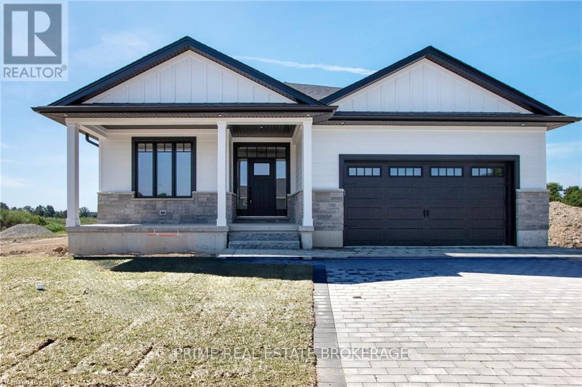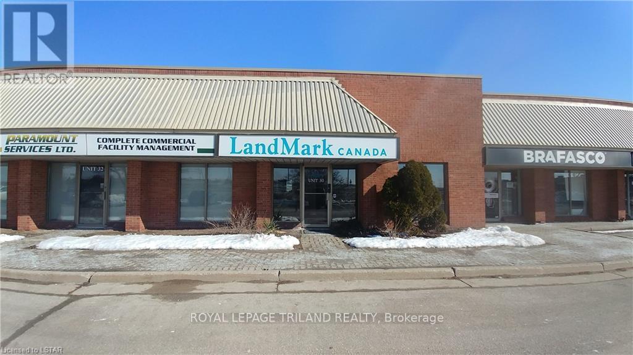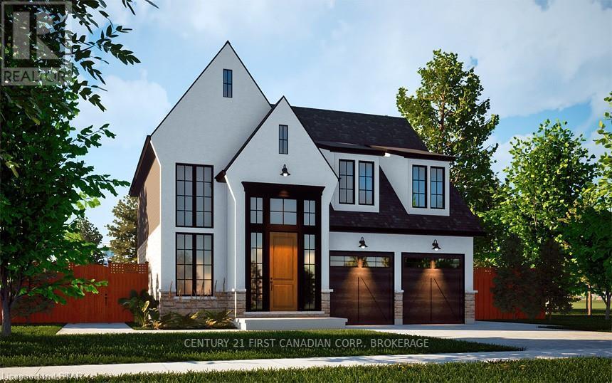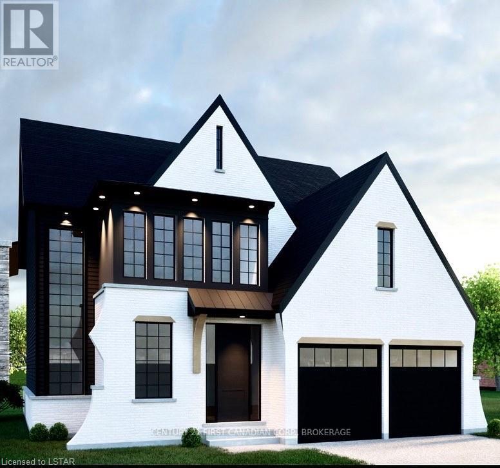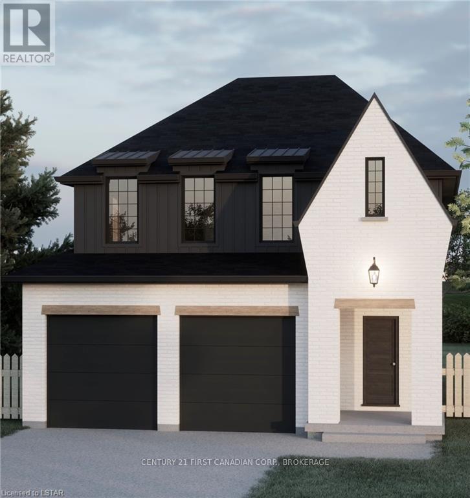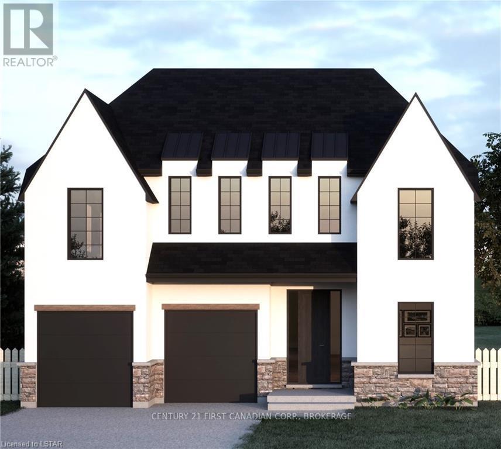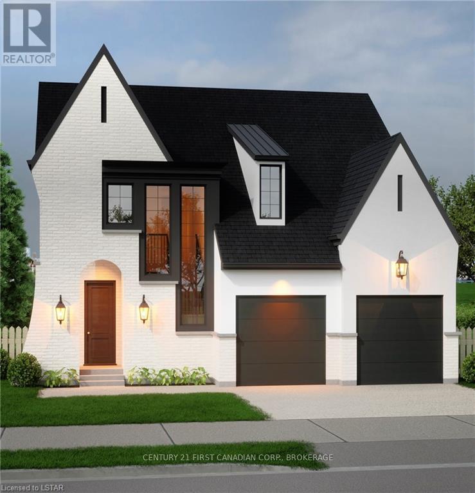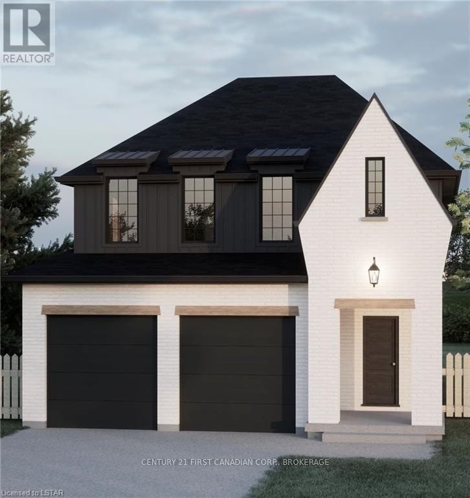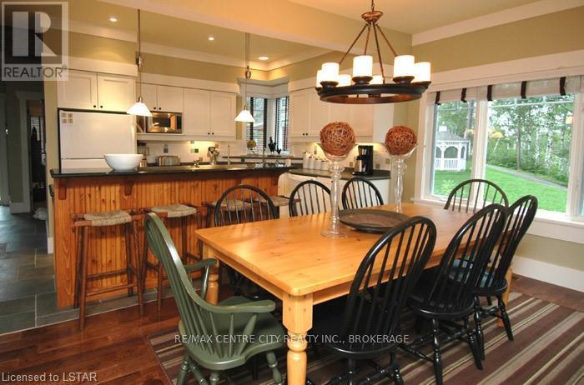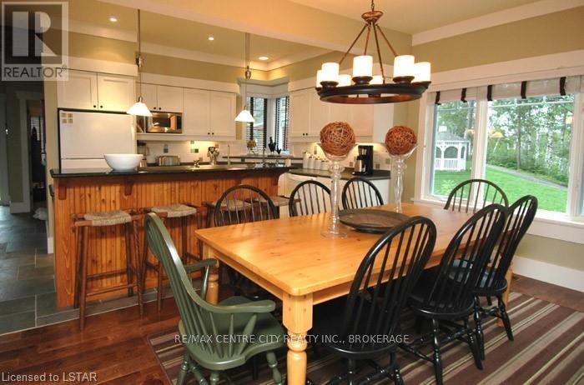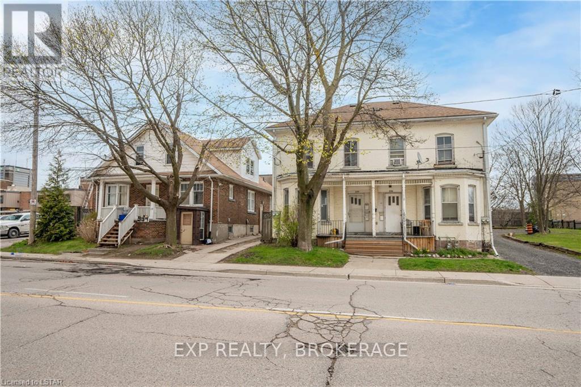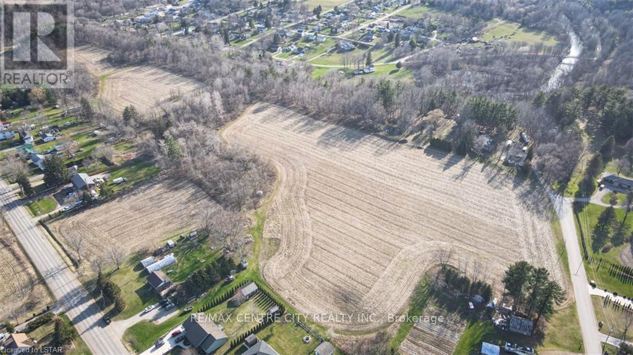2184 Linkway Boulevard
London, Ontario
Welcome to this stunning 4-bedroom, 3.5-bath TO BE BUILT home situated in the desirable neighbourhood of Riverbend, this home offers a picturesque setting with an eye-popping exterior design that combines steep roof pitches, stone accents, stucco, and hardie siding.Upon entering, you'll be greeted by a spacious main floor that has been thoughtfully designed with a creative layout. The abundance of space allows for comfortable living and entertaining, while the clever design provides seamless access to a covered porch, where you can enjoy views of the pond and escape in the privacy that this lot provides. As you ascend the staircase to the second floor, you'll find all the bedrooms conveniently located on this floor. Each bedroom boasts its own access to a bathroom, providing a luxurious feature that enhances daily living. Furthermore, the inclusion of a laundry room on the upper level adds convenience and efficiency to your everyday routines. For more details about the communities we're developing, please visit our website! (id:37319)
Lot 21 Wellington Street
Ashfield-Colborne-Wawanosh (Ashfield Twp), Ontario
BUILD YOUR DREAM HOUSE IN PORT ALBERT! STUNNING HOMES NEXT TO THE PROPERTY WITHIN WALKING DISTANCE TO BEACHES AND GROCERY STORES (7 MINUTES) AND SHORT DRIVE TO GODERICH (12 MINUTES). THE LOT IS 1/2 ACRE AND HYDRO AND CABLE ARE AT THE LOT (id:37319)
Ll32 - 378 Talbot Street
St. Thomas, Ontario
Great 250 sq ft lower level office space or studio for start up business. Accordion door for separation into two distinct units. (id:37319)
Ll26 - 378 Talbot Street
St. Thomas, Ontario
This is a perfect space for a single user looking for a quiet place to focus. 100 sq ft office for study, writing, programming or creative endeavours. (id:37319)
Ll27 - 378 Talbot Street
St. Thomas, Ontario
This is the perfect space for a single user looking for a quiet place to focus. 269 sq ft office for study, writing, programming or creative endeavours. (id:37319)
2172 Linkway Boulevard
London, Ontario
Introducing this stunning 2 storey home TO BE BUILT by Royal Oak Homes in the highly sought after neighbourhood of Riverbend. This beautiful home is situated on a unique pie-shaped lot, providing a spacious and private backyard area that overlooks a pond. The front of the property boasts an impressive 71-foot frontage, creating a grand entrance to the home.As you step inside, you'll immediately notice the attention to detail and high-end finishes throughout. The main level features an office, an open concept kitchen and dining area, with ample room for gatherings and dinner parties. A pantry provides extra storage and organization for all of your kitchen essentials.Off of the kitchen, you'll find a generous mudroom, complete with built-in capability and bench seating. This space is perfect for keeping your home tidy and organized.As you head upstairs, you'll find spacious bedrooms, each with their own unique features and plenty of natural light. The master suite is a true oasis, with a luxurious ensuite bathroom and walk-in closet. From the master bedroom, you can enjoy beautiful views of the pond and backyard area.Don't miss this opportunity to build your dream home with Royal Oak Homes close to endless amenities, great schools and beautiful walking trails. For more details about the communities we're developing, please visit our website! (id:37319)
140 Clarke Road
London, Ontario
Desirable location! East London with growing residential and commercial activity nearby. \r\nGreat roadside easy access with huge road frontage ( lots of daily traffic ) ( main road visibility ) \r\nNear all necessary amenities like bus route , shopping , and many other businesses\r\nLong term usage as automotive repair and sales since 1960’s ( many suppliers and auto wreckers very near )\r\nZoning for auto sales and repair amongst many other uses.\r\nEasy access to 401 ( 5 minutes )\r\nLarge secure fenced compound. (id:37319)
147 Mcleod Street
North Middlesex (Parkhill), Ontario
*FREE INCENTIVES WITH PURCHASE! Choose either a stainless steel appliance package or a free fence and shed (installation included)!* Welcome home to 147 McLeod Street, Parkhill. This new build bungalow features 4 bedrooms, 3 bathrooms, constructed by award-winning builder, Medway Homes. Nestled into the sought-after subdivision, Westwood Estates, this modern bungalow is located right beside West Williams Public school, perfect for families looking for a safe and thriving area to call home, or for retirees looking to live a laidback lifestyle in the growing community of Parkhill. Enjoy your morning coffee or tea on the large front porch, and your afternoons and evenings on your covered back deck. As you step inside you will be captivated by the spacious open floor plan and 9' ceilings. The main floor boasts 1644 sqft, and features beautiful engineered hardwood and quartz countertops throughout. The main floor features two bedrooms, making a perfect space for a home office, with a luxurious 4 piece main bath with shower bath. The large primary bedroom features a 5-piece ensuite with soaker tub and double vanity, a walk-in closet, and attached laundry room. The home is greeted by tons of natural light, with a large shiplap-wrapped gas fireplace inthe spacious living room. To the left of the living room features an open concept kitchen and dining room. Kitchen is a dream, with a walk-in pantry, floating shelves, and an island for entertaining. The finished basement is complete luxury vinyl plank flooring, with an additional two large bedrooms, spacious rec room, and 3-piece bathroom. The property features an attached 2-car garage.10 minute drive to Grand Bends blue water beaches, or 30 min to London. *contact today for more information about incentives. Limited time only! (id:37319)
30 - 1398 Wellington Road
London, Ontario
Prime office space with Wellington Road exposure located at the 401. 2,333 sq ft of nicely appointed space with double man-door loading at rear. Large bright reception with private offices, a board room and kitchenette. LI1 and RSC2 zoning allows for many uses. Neighbouring tenants include: Costco, McDonalds, Tim Hortons and many more. Additional rent is $5.27 per square foot (id:37319)
Lot 31 Foxborough Place
Thames Centre (Thorndale), Ontario
TO BE BUILT! Royal Oak proudly presents ""The Manhattan"" to be built in the desirable neighbourhood of Foxborough in Throndale. This 2,236 sq. ft. home includes 4 bedrooms, 2.5 baths, an expansive open concept kitchen with a walk-in pantry and a double car garage with access to a spacious mudroom. Oversized windows provide a bright and airy atmosphere throughout the home. Master bedroom includes a luxurious 5 piece bathroom including a stand alone tub and glass shower. Base price includes hardwood flooring on the main floor and second floor landing, ceramic tile in all wet areas. Quartz countertops in the kitchen and bathrooms, central air conditioning, stain grade poplar staircase with iron spindles. 9 ft. ceilings on the main floor, 48"" electric fireplace, ceramic tile shower with custom glass enclosure and much more! More plans and lots available. Photos are from previous models for illustrative purposes. Each model differs in design and client selections. For more details about the communities we're developing, please visit our website! (id:37319)
Lot 32 Foxborough Place
Thames Centre, Ontario
TO BE BUILT! Royal Oak proudly presents its new model The Erindale to be built in the desirable neighbourhood of Foxborough in Thorndale. This 2,000 sq. ft. home includes 3 bedrooms, 2.5 baths and a double car garage. This home showcases a grand staircase showcased with oversized windows. An open concept kitchen with a large island and access to a pantry provides you with the perfect setup for entertaining. The prominent placement of oversized windows throughout this entire home gives it the grand faade and curb appeal that Royal Oak Homes is known for. The master bedroom located on the second floor includes a luxurious 5-piece bathroom including a stand alone tub and glass shower as well as two additional generous sized bedrooms with access to a jack and jill bathroom. Upstairs you will also find access to a studio loft which could be used as an office. Base price includes hardwood flooring on the main floor and second floor landing, ceramic tile in all wet areas, Quartz countertops in the kitchen and bathrooms, central air conditioning, stain grade poplar staircase with iron spindles, 9 ft. ceilings on the main floor, ceramic tile shower with custom glass enclosure and much more! This house has incredible value for the price! More plans and lots available. Photos are from previous models for illustrative purposes. For more details about the communities we're developing, please visit our website! (id:37319)
Lot 22 Foxborough Place
Thames Centre (Thorndale), Ontario
TO BE BUILT! Introducing The Damian. This Royal Oak 1,714 sq. ft home includes 3 bedrooms, 2.5 baths and a double car garage with access to a spacious mudroom. Its sleek and clean exterior with its unique placement of windows allows for a modern yet transitional design. The interior of this home features an expansive open concept kitchen with access to a walk-in pantry as well as a large dining and living area. Large windows throughout the home provide for a bright and airy atmosphere. The primary bedroom is spacious with access to a large walk-in closet and a luxurious 5-piece ensuite. The upper level also hosts 2 additional spacious bedrooms with access to a 4-piece jack and jill bathroom. Laundry room can also be found on the upper level. Located in the desirable neighborhood of Foxborough in Thorndale. For more details about the communities we're developing, please visit our website! (id:37319)
Lot 23 Foxborough Place
Thames Centre (Thorndale), Ontario
TO BE BUILT! Royal Oak Homes presents its newest Nashville inspired home The Brighton. Offered in three different variations with square footage ranging from 1,910- 2,684 starting at $1,149,990. With a mix of stone, hardy and stucco exterior, this home portrays the timeless curb appeal that Royal Oak Homes is known for. The prominent roof pitches give the Brighton a stately facade. This home embraces many incredible features including a generous amount of windows in every room providing a bright and airy atmosphere throughout the entire home, an open concept design with an oversized kitchen, walk-in pantry and expansive great room allowing for a great entertainment space to host your friends and family. Upstairs the primary bedroom includes a large walk-in closet and a luxurious 5-piece bathroom as well as additional spacious bedrooms and access to your laundry room. Location is close to great amenities, schools, shopping, playgrounds, parks and breathtaking walking trails. Finishes include hardwood flooring, ceramic tile in all wet areas, Quartz countertops, poplar staircase with iron spindles, 9 ft. ceilings on the main floor, ceramic tile shower with custom glass enclosure and much more! More plans and lots available. Photos are from previous models for illustrative purposes. Each model differs in design and client selections. For more details about the communities we're developing, please visit our website! (id:37319)
Lot 24 Foxborough Place
Thames Centre (Thorndale), Ontario
TO BE BUILT! Introducing The Aberdeen. This Royal Oak stunner 2,260 sq.ft home includes 4 bedrooms, 2.5 baths and a double car garage. Its sleek and clean exterior with its unique placement of windows allows for a modern yet transitional design. The interior of this home includes archways to the pantry and mudroom with access from each side of the kitchen, an open concept dining, living and kitchen area allowing for tons of room for entertainment. All bedrooms are located on the upper level as well as the laundry room. The sizeable master bedroom allows access to a spacious walk in closet and luxurious 5-piece en-suite with a stand-alone tub and glass shower. This unique layout is spacious, well-designed, and functional for any family! More plans and lots available. Photos are from previous models for illustrative purposes. Each model differs in design and client selections. For more details about the communities we're developing, please visit our website! (id:37319)
Lot 22 Foxborough Place
Thames Centre (Thorndale), Ontario
TO BE BUILT! Introducing “The Damian.†This Royal Oak 1,714 sq. ft home includes 3 bedrooms, 2.5 baths and a double car garage with access to a spacious mudroom. Its sleek and clean exterior with its unique placement of windows allows for a modern yet transitional design. The interior of this home features an expansive open concept kitchen with access to a walk-in pantry as well as a large dining and living area. Large windows throughout the home provide for a bright and airy atmosphere. The primary bedroom is spacious with access to a large walk-in closet and a luxurious 5-piece ensuite. The upper level also hosts 2 additional spacious bedrooms with access to a 4-piece jack and jill bathroom. Laundry room can also be found on the upper level. Located in the desirable neighbourhood of Foxborough in Thorndale. (id:37319)
Villa 16 - 1020 Birch Glen Road
Lake Of Bays, Ontario
Make Your Offer, Any and All Offers are welcome, show me how tough a negotiator you are - Throw me your low Ball - Everything will be SERIOUSLY reviewed and considered, this is your time to shine! Be the superstar family envied by everyone with Villa 16, the luxury view paradise. This package comes locked in with Week #5 every year! <--- Best Week of the year right there!! That's a guaranteed last week of July visit every year. The floating weeks for 2024 are locked in and designed to create the perfect year for you in your new carefree family cottage - enjoy your time together, designed to make good memories while you feel at home on the Lake of Bays. Get your party started on Friday Oct 13, 2023 for Fall Fun, for the winter bliss enjoy a fun week of worry free cozy family time starting on Feb 9th, 2024, spring forward into family time on May 17th, savor the summer starting July 19, fall for family time all over again starting October 18th, 2024 and then cap of the last week of your worry free year at the cottage starting Nov 15, 2024. The landscapes is all fun, family and memory making, all while keeping more money in your savings. Capitalize on investing in your family, and yourself, be part of the Muskoka's, live your best life for less money and WAY less work than you ever imagined possible. (id:37319)
Villa16 - 1020 Birch Glen Road
Huntsville, Ontario
Make Your Offer, Any and All Offers are welcome - Everything will be SERIOUSLY reviewed and considered, this is your time to shine! Be the superstar family envied by everyone with Villa 16, the luxury view paradise. This package comes locked in with Week #5 every year! That's a guaranteed last week of July visit every year. The floating weeks for 2024 are locked in and designed to create the perfect year for you in your new carefree family cottage - enjoy your time together, designed to make good memories while you feel at home on the Lake of Bays. Get your party started on Friday Oct 13, 2023 for Fall Fun, for the winter bliss enjoy a fun week of worry free cozy family time starting on Feb 9th, 2024, spring forward into family time on May 17th, savor the summer starting July 19, fall for family time all over again starting October 18th, 2024 and then cap of the last week of your worry free year at the cottage starting Nov 15, 2024 (id:37319)
224, 226 & 230 Richmond Street
London, Ontario
MULTI-PROPERTY MULTI-UNIT INVESTOR'S PACKAGE - 7 UNITS/DOORS & PARCEL OF LAND w/ 9+ ADDITIONAL UNIT DEV POTENTIAL:\r\n\r\nThis listing includes a three unit building and two legal duplex units, a single car garage along with a parcel of tied land (three seperate addresses; 224, 226 & 230 Richmond Street). At the mouth of downtown London on the historic Richmond Street just north of the Thames River and northeast of iconic Wortley Village; this offering has investment potential as a short or long term hold; with ample possibilities at future development. \r\n\r\nThese properties are currently fully tenanted. Present Net Operating Income (NOI) before lending costs of the seven combinded rented units is over $67,000 and at current market rents (conservative values) could be over $100,000 Net Operating Income (NOI) before lending costs (refer to Proforma in Documents). \r\n\r\n230 Richmond Street is a three unit building with three bedroom units on the main and upper levels and a two bedroom unit on the lower level. All units in this three unit building include in suite laundry and dishwashers. Main floor unit was freshly renovated in 2021. All present tenants pay their hydro expenses in this property. \r\n\r\n226 Richmond Street is a semi-detached duplex with a one bedroom upper unit and one bedroom lower unit. 224 Richmond Street is the other half the semi-detached duplex and has a two bedroom upper unit and a two bedroom lower unit. 224 Richmond Street also includes a parcel of tied land (formally three seperate addresses - 220 & 222 & 224 Richmond Street that have merged under single ownership).\r\n\r\nProperty being sold ""as is/where is""(R3-1 zoning). Adjacent properties are zoned as AC4 commercial. Planner has suggested that Nine - Fifteen Unit building can be constructed on vacant lot that is currently part of 224 Richmond property. This oppurtunity is particularly valuable to potential developers/ builders. (id:37319)
6423 Plank Road
Bayham (Vienna), Ontario
Development opportunity. Severance approved subject to conditions. These two parcels make up approximately 35 acres +/- . Water and sewer available at the road. Archeological and elevation survey complete for one parcel and two access roads. Located 5 minutes from Lake Erie, 15 minutes to Tillsonburg and 30 minutes to St. Thomas. (id:37319)
6423 & 6349a Plank Road
Bayham (Vienna), Ontario
Development opportunity. Severance approved subject to conditions. These two parcels make up approximately 35 acres +/- . Water and sewer available at the road. Archeological and elevation survey complete for one parcel and two access roads. Located 5 minutes from Lake Erie, 15 minutes to Tillsonburg and 30 minutes to St. Thomas. (id:37319)
