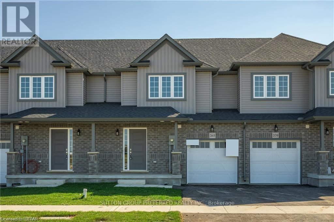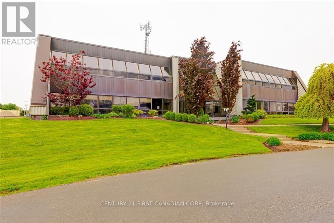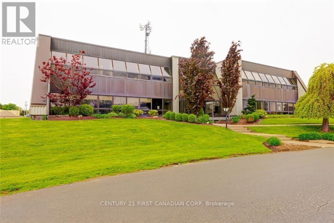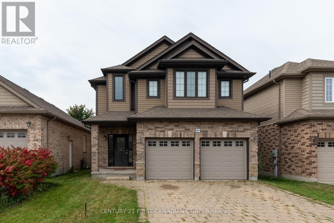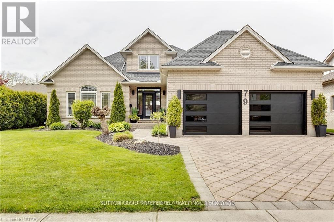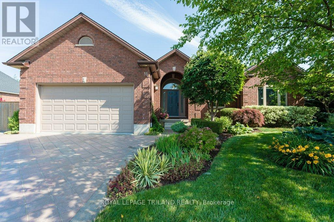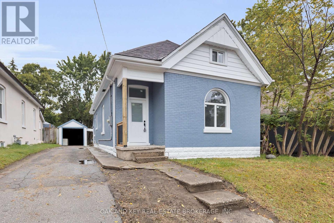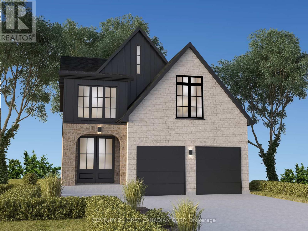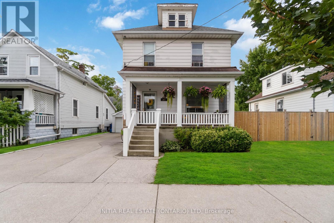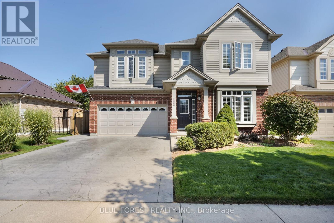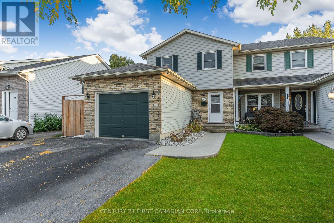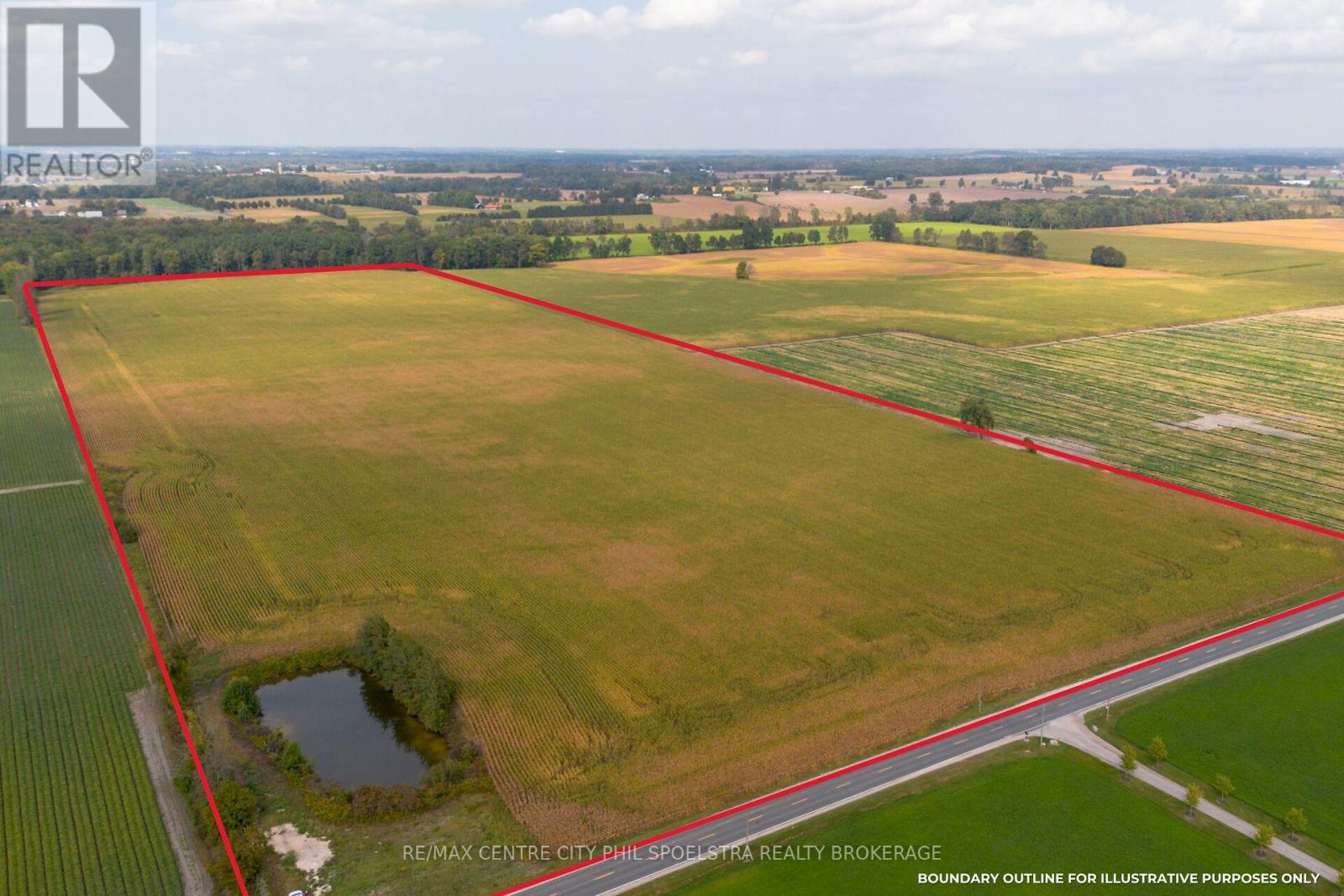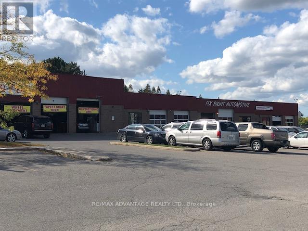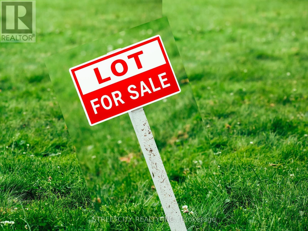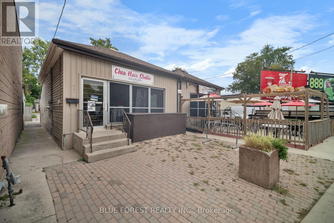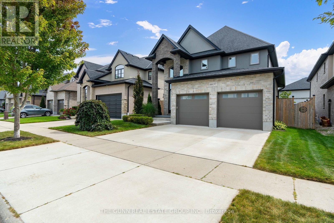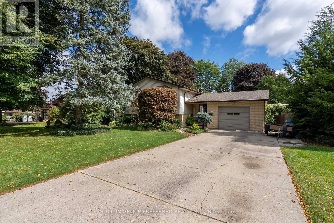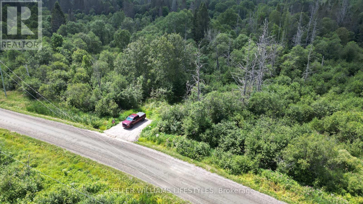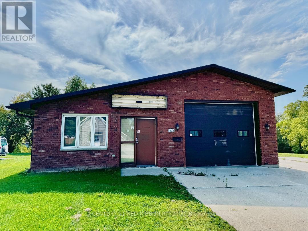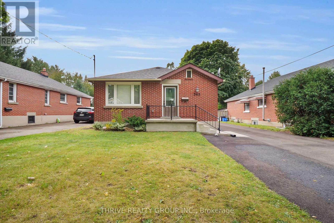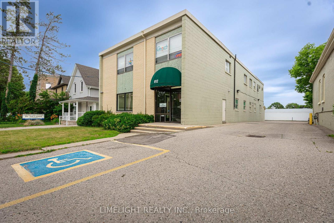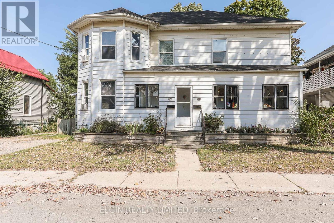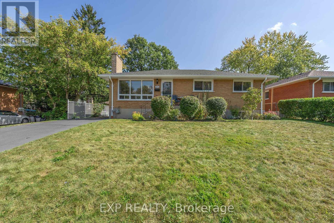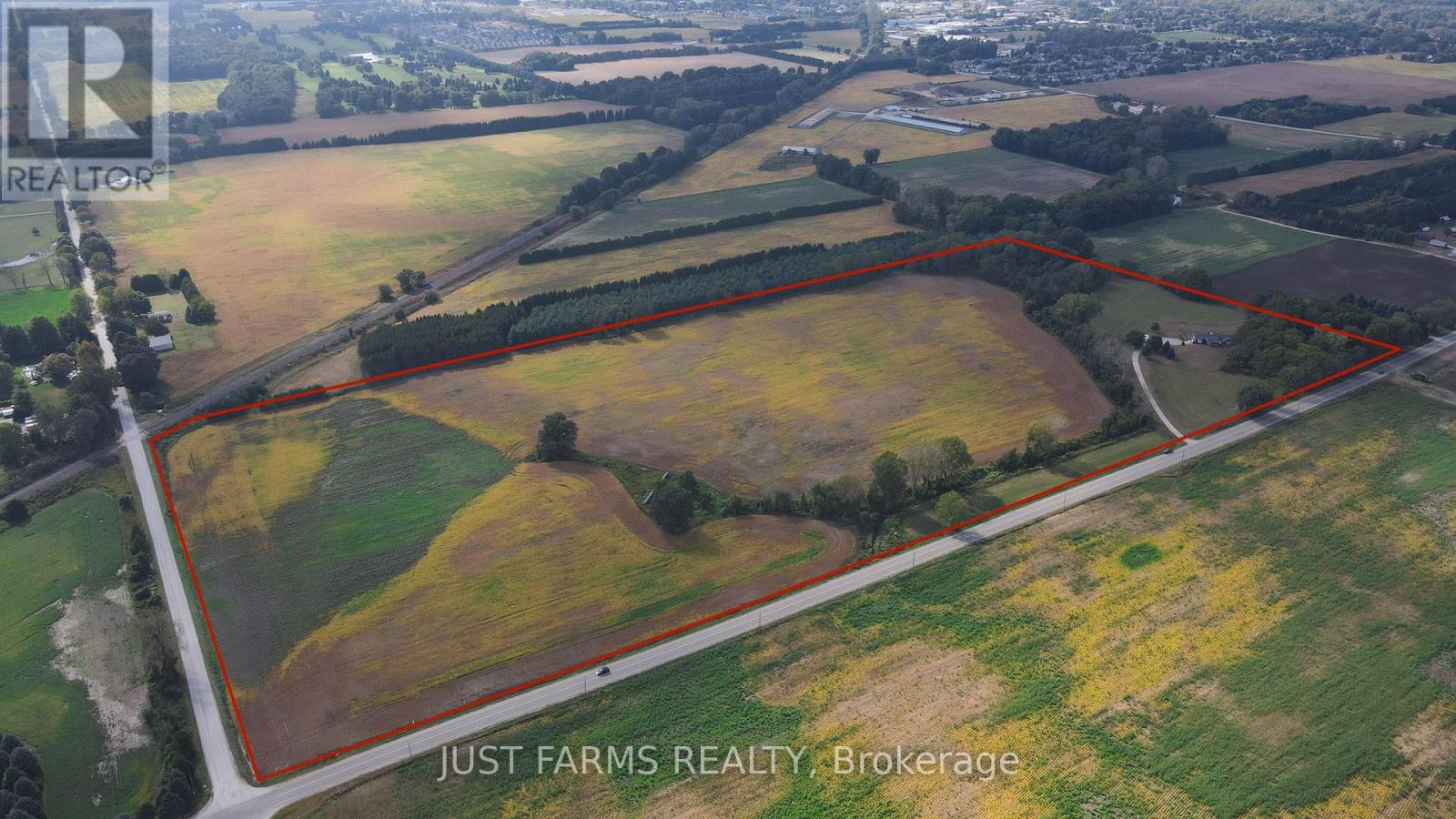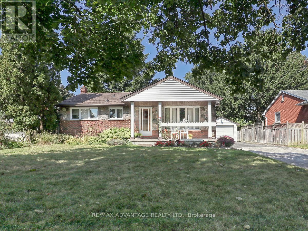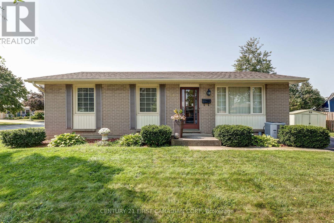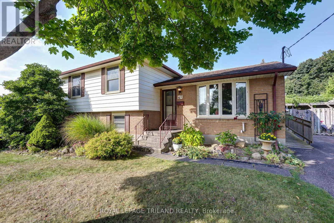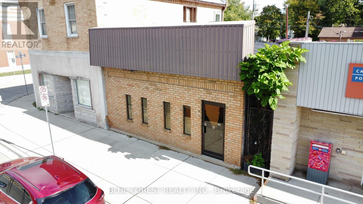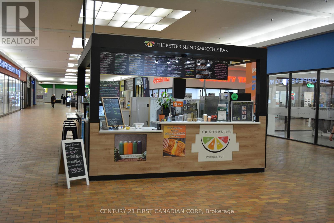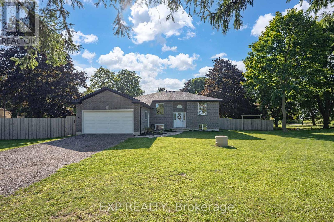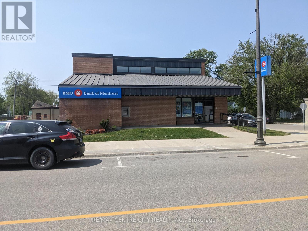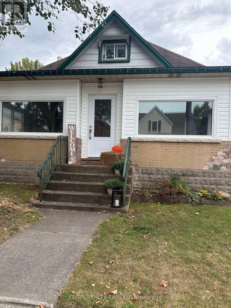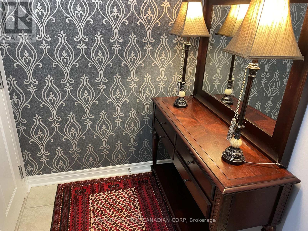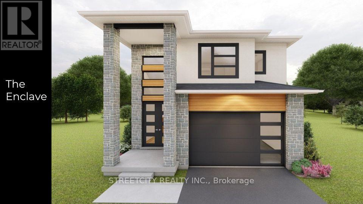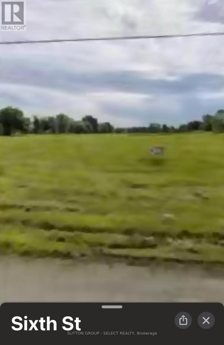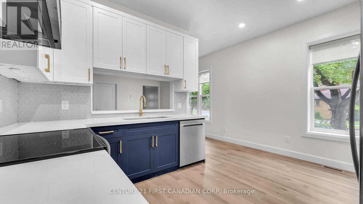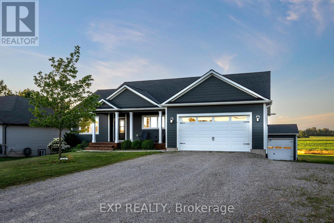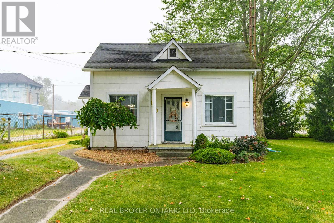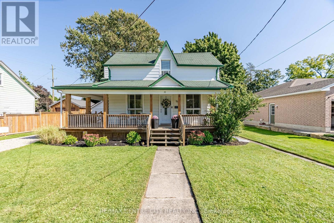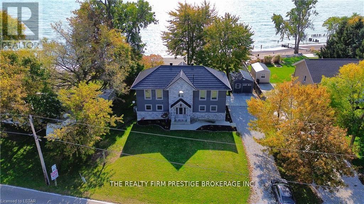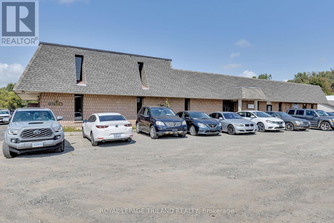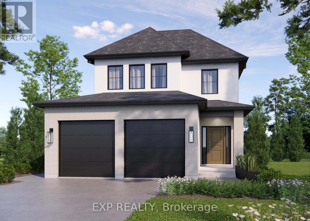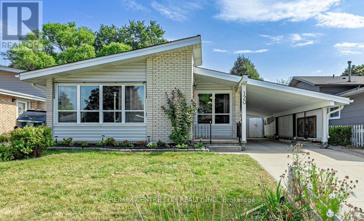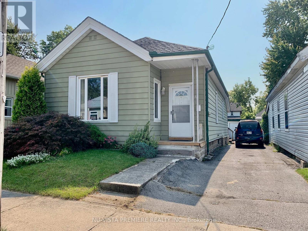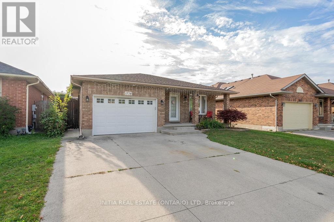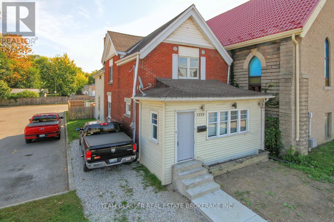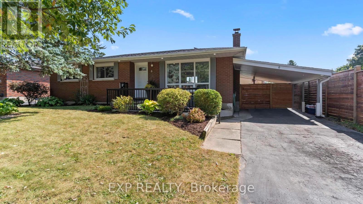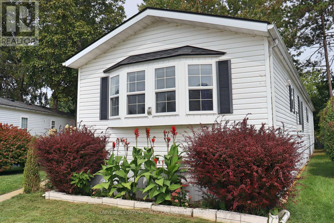375 Kennington Way
London, Ontario
This Two Storey 1582 SqFt Freehold Row Townhome has NO Condo Fees! Welcome Home to the Rockport model this 3 bed, 2.5 bath townhome is an interior unit with open concept main floor living plan that is highly sought after. At the front entry you have a coat closet and a 2 piece guest bath, enclosed laundry room set up for side by side pair, then a few steps into the heart of the home. A larger table will fit in the Dinette for family meals or sit up at the Kitchen breakfast bar, the Great Room upgraded to include laminate flooring, is bright with 2 windows & a large patio door facing south rear-yard. Upstairs Master retreat offers a north view of the street, a large walk-in closet and private 3pc bath with a 5' shower. Upstairs hall has good sized linen closet, a 4 pc bath shared between bedrooms 2 & 3 each fairly equal in size with south facing windows. This basement is roughed-in for a future 3 pc bath, & has a large egress window for future development. Utilities, laundry sink, water heater, furnace are all neatly organized in one area close to rough-in. Entry door from the private 10x20' garage into the main floor hall as well a rear man-door to access the backyard breezeway shared for your back-lawn maintenance. These townhomes have natural gas heat, are located in desirable south-west London Close to all amenities and quick access to the highway south of the city. **** EXTRAS **** Washer & Dryer available for $50.00 extra monthly. (id:37319)
B - 1785 Wonderland Road N
London, Ontario
Discover an incredible leasing opportunity for upper-floor office space in Fox Hollow, right on Wonderland Rd. N. This commercial property boasts high visibility in a thriving neighborhood. Don't miss out on this prime business prospect! Showings available Monday to Friday after 5 PM and weekends anytime. Contact us now to secure your spot! (id:37319)
A - 1785 Wonderland Road N
London, Ontario
Discover an incredible leasing opportunity for upper-floor office space in Fox Hollow, right on Wonderland Rd. N. This commercial property boasts high visibility in a thriving neighborhood. Don't miss out on this prime business prospect! Showings available Monday to Friday after 5 PM and weekends anytime. Contact us now to secure your spot! (id:37319)
2087 Cherrywood Trail
London, Ontario
This stunning home is situated in one of Northwest London's most desirable neighborhoods, offering easy access to a variety of amenities. With 4 spacious bedrooms and 3.5 bathrooms, the open floorplan on the main level is perfect for modern living. The convenient laundry area is located on the second floor, adding to the home's functionality. Downstairs, you'll find a large family room and an additional full bath, providing plenty of space for relaxation and entertainment. This property truly combines comfort and style in a fantastic location! (id:37319)
79 Edgevalley Road
London, Ontario
Welcome to this fabulous, custom built, one floor executive home in River Valley. This former Pittao model home exudes charm, warmth and tasteful features from top to bottom. From its grand foyer with 18 ft. ceiling to its cathedral ceiling in the great room and gourmet kitchen with breakfast bar, pantry and SS appliances, this homes design presents luxury living. And the lower level offers even more versatility with a family room/media room, games area, and an additional bedroom suite w/ walk in closet and 3 pc ensuite. The fenced back yard oasis with a 32 ft. Pioneer on ground sports pool, hot tub, TV, tanning zone and BBQ area is the perfect finishing touch for outdoor entertainment. Over 3400 sq. ft. of finished space is yours to fall in love with. The sun constantly streams through the numerous picture, transom and floor to ceiling windows. A front den or (3rd bedroom), formal dining room, main floor laundry and private master retreat completes the main floor ensemble. Improvements over the years include roof shingles, (17) HVAC heat pump, (23) furnace, pool pump and heater, (22) flooring, (19-22) pool and hot tub covers, (23) neutral paint scheme, granite counters in kitchen and bathroom, full size insulated custom garage doors, (19) wide slot blinds, modern lighting and much more. Conveniently located 10 minutes from Masonville, Fanshawe, YXU, Western, UH, and St Joe's Hospitals. Whether its local recreation, golf, biking, trails and hiking or great schools, shopping, dining and all of nature's wonders, they're all only steps away. Come and see this true gem today. (id:37319)
16 Guest Lane
Thames Centre (Mossley), Ontario
Welcome home to the quiet village of Mossley! Minutes to the 401 and 15 minutes to London, this 3 bedroom, 2-bathroom on a dead-end street is the perfect place to raise your family or enjoy your retirement. The home built in 2002 offers main floor laundry, oversized double car garage, back up generator system, inground sprinkler system as well as an unfinished basement for you to add your own unique touch too. This stunning home and yard must been seen in person to understand its true beauty. Brand new Furnace & Heat Pump 2023. (id:37319)
1060 Florence Street
London, Ontario
Welcome to 1060 Florence Street, a beautifully renovated 4-bedroom, 1-bathroom home in East London, offering the perfect blend of modern comfort and prime location. This fully updated property features brand-new flooring, fresh paint, and a stylishly remodeled kitchen with updated cabinetry, perfect for cooking enthusiasts or family gatherings. The bathroom has been thoughtfully renovated, providing a fresh, contemporary feel. Significant updates also include a new roof and air conditioner, ensuring comfort and peace of mind for years to come. The location is a standout feature, situated close to some of London's most vibrant attractions. You're just minutes away from the Western Fair District, home to year-round events, markets, and entertainment. Also The Factory, Canadas largest indoor adventure park, is within walking distance, making this home ideal for families or anyone looking to enjoy Londons growing cultural and recreational scene. Proximity to schools, parks, and public transit makes it a convenient choice for daily living as well. This move-in-ready home is perfect for first-time buyers or those looking to enjoy a turnkey experience in a thriving, rejuvenated neighborhood. (id:37319)
Lot 129 Big Leaf Trail
London, Ontario
UNDER CONSTRUCTION - CLOSING FEB 2025 - 5 BEDROOM - FINISHED BASEMENT - SIDE ENTRANCE - COVERED PATIO + MORE. Want to live in a brand new house but not go through the entire build process? We have you covered! Located in the premiere neighbourhood of Magnolia Fields in Lambeth, Ferox Design Build has begun construction on your dream home with this 4+1 bedroom, 3.5 bathroom two-storey design featuring a double garage, modern design and finishes to choose from! Open concept main floor, kitchen with walk-in pantry; primary suite with luxurious ensuite & walk in closet. Lower level will be finished with a rec room, bedroom & full bath with side entrance, ideal for an in-law suite. Enjoy time outside with a 12x16' covered patio. Located within minutes to top-tier schools, easy access to both highway401 & 402, community centre and shopping! Don't miss your opportunity to make this your dream home! (id:37319)
361 Devine Street
Sarnia, Ontario
WELCOME TO 361 DEVINE STREET, FULL OF CHARACTER AND CHARM. TAKE A LOOK AT THIS VERY WELL KEPT 2STORY HOME WITH A FULLY FINISHED BASEMENT WITH SUITE POTENTIAL. THIS HOME HAS BEEN VERY WELL LOVEDAND TAKEN CARE OF FOR MANY YEARS. THERE'S A LARGE DINNING ROOM OFF THE KITCHEN AND A GOOD SIZELIVING ROOM ON THE MAIN LEVEL. 3 BEDROOM AND A FULL BATH ON THE SECOND LEVEL. FULLY FENCED BACK YARDWITH A COZY ENTERTAINING SPACE SURROUNDED BY BEAUTIFUL GARDENS. THE DEEP DETACHED GARAGE (15X25) ISTHE PERFECT SPACE FOR A MAN CAVE. THE FRONT PORCH IS VERY LARGE AND GREAT FOR RELAXING. NEW VINYLWINDOWS IN THE BASEMENT AND SOME ON THE MAIN LEVEL AS WELL. NEW FURNACE AND HOT WATER TANK 2023.MUST SEE! (id:37319)
309 South Leaksdale Circle
London, Ontario
This stunning brick home, lovingly cared for by the original owners for 20 years, offers over 2000 square feet of living space. With three generously sized bedrooms and three bathrooms, there's plenty of space for everyone. Step inside and be greeted with soaring ceilings and expansive windows that flood the space with natural light. The original hardwood flooring guides you through a spacious and inviting layout.The kitchen is truly the heart of this home, outfitted with quartz countertops and state-of-the-art appliances, all recently updated (2021) including Cafe gas and electric oven, built-in Dacor fridge, GE dishwasher, and Sharp microwave, the space is as functional as it is stylish. Built in 2003 and meticulously maintained, you'll be hard pressed to believe this home isn't brand new. Enjoy peace of mind for years to come with thoughtful upgrades including a new fence (2024), kitchen renovation (2021), shingles (2018), California shutters (2021), and a beautiful concrete patio and walkway completed within the last 5 years. The home's lighting has also been recently revamped (2021), boasting a blend of modern fixtures and pot lights that enhance the ambiance throughout. The basement, currently a blank slate brimming with potential, includes ample storage and a rough-in for a bath, awaiting your personal touch to transform it into the space of your dreams.Outside, the backyard continues to impress with beautiful landscaping and a concrete patio perfect for entertaining or enjoying an evening by the fire. The new fence fully encloses the yard, providing both privacy and a safe space for kids and pets to roam free.This home has been maintained to perfection and is ready for its next chapter. If you're seeking a blend of classic charm and contemporary amenities, look no further. (id:37319)
201 Windsor Street
Welland, Ontario
Welcome to this stunning and meticulously maintained 2-storey Semi-detached home In Welland's Popular South End. Recently painted and illuminated by new pot lights throughout the main floor, it radiates a bright, contemporary feel. Hardwood floors extend across the main floor, complemented by elegant hardwood stairs. Open Concept Living/Dining Room Area That Overlooks The Home's Rear Deck And Yard. Fully finished basement offers added flexibility with one bedroom, Recreation room, and a 3-piece bathroom. (id:37319)
145557 Potters Road
Tillsonburg, Ontario
This 53 Acre Property between Tillsonburg and Delhi comes with 51 workable acres and sizeable pond. This sandy loam soil with access to irrigation water makes this parcel a great fit for growing produce, tobacco and a variety of cash crops. Perhaps you want to add to your land base, or maybe you are looking for a property to build a home. If you are looking to add to your land base, more than 200 acres are also available to you just west down Potters Road. Book your private viewing today! (id:37319)
4 - 2117 Aldersbrook Road
London, Ontario
Discover a prime commercial opportunity at 2117 Aldersbrook Rd in desirable northwest London. This well-maintained property, situated at the high-traffic corner of Wonderland and Fanshawe Park Road, offers exceptional visibility and exposure. Featuring 2000 sqft unit available for lease, 2-bay garage, convertible to retail or other commercial uses, Commercial Node Zoning (NSA1) allowing for diverse applications including automotive services, retail, medical, and financial establishments, Shared parking facilities for customer and employee convenience, Established location near new residential tower developments and popular retail destinations like No Frills and Shoppers Drug Mart. This property benefits from its position in a thriving commercial node, ensuring a steady flow of potential customers. The area is experiencing growth with nearby residential developments, further enhancing its commercial potential. The flexible zoning and adaptable space make this an ideal opportunity for businesses seeking to establish or expand their presence in northwest London. The convertible garage space offers versatility for various business models. Call today to schedule a viewing and explore the possibilities this property offers for your business. (id:37319)
8033 Shiloh Line
Brooke-Alvinston (Brooke Alvinston), Ontario
Fantastic 1 acre lot to build the family home you've been waiting for. Located on a newly paved road in the community of Alvinston. Backing onto farmland and close to all town amenities. Lot is being sold unserviced. Buyer to verify all services available at the road, verify connection cost, approvals and permits and other costs available with building. Price +HST. Taxes TBD (id:37319)
442 Hamilton Road
London, Ontario
This investment opportunity near downtown London includes two properties under single ownership - 442 and 440 Hamilton Rd: a bar and an attached hair salon.The bar is included in the price as the owner is retiring from the business. You can choose to continue operating this established business or convert the space for alternative use and rent it out. The bar has a loyal clientele, while the salon is fully equipped for beauty services and currently leased to a long-term tenant. The property features 16 parking spots and additional access from a neighbouring lot, ensuring convenience for customers. Whether you decide to operate the businesses or rent them out, this property presents a prime opportunity for entrepreneurs. Don't miss outact now to seize this spring opportunity! (id:37319)
6637 Upper Canada Crossing
London, Ontario
Welcome to your dream home in the heart of London's most sought-after neighborhood! This stunning 3+1 bedroom, 2+2 bathroom, 2-storey residence offers 2,074 square feet of beautifully designed interior living space and checks all the boxes for luxury and convenience. As you enter, you're greeted by a grand entrance that sets the tone for the elegance found throughout the home. The open concept main floor seamlessly connects the living, dining, and kitchen areas, creating an ideal space for entertaining guests or enjoying quality family time. The kitchen boasts modern appliances and ample cabinetry, making it a chef's delight. Step outside to the private deck and enjoy your morning coffee while overlooking the lush park that your property backs on to its your own personal oasis in the city. Upstairs, you'll find three spacious bedrooms. The primary bedroom features a luxurious 5-piece ensuite and a generous walk-in closet, offering a perfect retreat at the end of the day. Convenience is key, with a 2nd-floor laundry room that simplifies chores and adds an extra level of practicality. The fully finished basement expands your living space with an additional bedroom and a 2-piece bath, perfect for guests or a growing family. Parking is a breeze with a private drive and detached 2-car garage, offering plenty of space for vehicles and storage. The home is also conveniently located close to the YMCA, making it simple to maintain an active lifestyle, and its near all the essential amenities like shopping, dining, and top-rated schools. Donta miss your chance to own this impeccable home that perfectly blends luxury, comfort, and convenience! Contact us today to schedule your private tour. (id:37319)
241 Dominion Street
Strathroy-Caradoc (Nw), Ontario
Nestled on a quiet, sought-after street, this spacious 5-bedroom, 2-bathroom raised bungalow offers the perfect blend of charm, comfort, and outdoor living. Step inside to a bright, welcoming foyer leading to a spacious living room featuring a large bay window that floods the space with natural light. The heart of the home is the stunning farmhouse kitchen, complete with custom cabinetry, oversized storage, and ample counter space. The open-concept design flows seamlessly into the large, eat-in dining room, which also boasts a bay window for even more sunlight. The main floor hosts a generously sized primary bedroom, along with two additional bedrooms, all offering comfort and convenience for family living. Downstairs, the finished lower level is a true bonus, with a cozy rec room that doesnt feel like a basement thanks to its oversized windows. Two more large bedrooms with egress windows provide ample natural light with one currently setup as a home office, and the 3-piece bathroom is an added luxury, featuring heated floors. A massive crawlspace offers excellent storage, while the well-maintained laundry/utility room has flexibility to serve as extra storage or even a small bedroom. The outdoor space is truly special. A large front yard and a picture-perfect, fully-fenced backyard make you feel like you're in your own private oasis, far from the city. The backyard is beautifully landscaped with a sandpoint for watering, featuring mature trees, a perennial garden, a multi-tiered deck, an above-ground pool, and a powered shed. The natural gas BBQ is perfect for outdoor entertaining. This home is a must-see for those looking for both style and functionality in a serene, suburban setting, close to parks and trails, schools, the hospital and all downtown amenities. (id:37319)
3654 Alsace Road
Nipissing, Ontario
Looking to build a dream home or a cabin in the woods? Here is a great opportunity to own 35.44 acres of country paradise with an entrance laneway and culvert already installed. With an abundance of wildlife awaiting you on this private wooded parcel of land, this property is located on a year round maintained road and is 40 minutes south of North Bay, 20 minutes to Powassan. There are numerous lakes with public access nearby to enjoy. The OFSC trail is just down the road and is easily accessible. There is a clearing of an old trail on the lot. As this property is zoned RU (Rural), there are many permitted uses to make the most of this great property. VTB (Vendor Take Back) Mortgage is possible upon approval (id:37319)
179 Mill Street
North Middlesex (Parkhill), Ontario
Former ambulance base in Parkhill now re zoned residential. There are many possibilites with this residence located on a nice large picturesque lot close to downtown. The one half of the building is currently setup as a residence with a livingroom, a dining/kitchen area, a bedroom and two bathrooms both of which are 3 piece with stand up showers. The other half of the building is currently a large garage bay where the ambulance used to be kept. It could be turned into another residential unit or renovated to add more living space to the current living space, or maybe split in half to add living space and retain part of it as a garage. It is a unique opportunity in the heart of beaufitful Parkhill. The garage bay is currently heated with a gas radiant heat source and the other space is heated with electric baseboards. (id:37319)
365 Hale Street
London, Ontario
Don't miss this stunning, fully renovated 3 bedroom bungalow that feels brand new from top to bottom! The bright and open layout features gleaming hardwood and ceramic flooring throughout. Enjoy a spacious living room and dining area enhanced by pot lights, leading to a gourmet kitchen equipped with stainless steel appliances, quartz countertops, a stylish backsplash, and plenty of soft-closing cabinetry. The main floor includes three generous bedrooms and a beautifully updated four-piece bathroom. The fully finished basement offers a large rec room with pot lights, office with closet and window, a modern three-piece bath, along with a roomy laundry/utility area complete with cabinetry and washer/dryer. The property boasts a deep, fenced yard, along driveway that accommodates up to six cars, and a 1.5-car detached drive-thru garage workshop. Upgrades include afurnace, A/C, windows, shingles, electrical, plumbing, and and more! Conveniently located just minutes from the 401! ** This is a linked property.** (id:37319)
101 - 612 Colborne Street
London, Ontario
Welcome to Woodfield, just outside Downtown London, where a newly renovated main-floor office space is available. This unit offers excellent street exposure and includes a reception area, an open waiting/lounge area, 5 private offices, and a private washroom (plus 2 shared washrooms on the second floor). Five dedicated parking spaces are included. The front wall is prepped for your business sign.Located in a prestigious neighbourhood with a mix of professional offices and upscale residential homes, the building is within walking distance of Victoria Park and downtown, providing a perfect balance between work and leisure.The all-inclusive price covers heat, hydro, air conditioning, water, and common area maintenance (snow removal and landscaping), so you won't have to worry about multiple bills. Zoning permits a range of professional uses, including medical, dental, clinics, labs, and professional offices. If needed, additional space and a second private washroom are available $$. Current tenants include a physiotherapy clinic, psychologist, software engineering firm, and a real estate brokerage. Check out the video! (id:37319)
67-69 Elizabeth Street
St. Thomas, Ontario
Welcome to 67-69 Elizabeth Street located in the lovely city of St. Thomas! Two semi detached homes under one ownership makes this the perfect opportunity for investors to grow your portfolio! Fully tenanted and with a cap rate of 5%, this property pays for itself. 67 Elizabeth features plenty of natural light with an open concept on the main level, 3 bedrooms, 1.5 baths and an attic space which could be used as an additional loft. 69 Elizabeth features 3 bedrooms, 1 bath and is home to long term tenants who manage both the landscaping and snow removal! This home is located near downtown St. Thomas, has easy access to the highway, shopping, restaurants, parks and the new Amazon Distribution Centre! Don't miss the chance to add to your investment portfolio! (id:37319)
204 Gladstone Avenue N
London, Ontario
Welcome to 204 Gladstone Avenue in London, Ontario! This delightful single-family home features 3 bedrooms and 2 full baths, making it the perfect space for families or anyone seeking room to grow. Step inside to find a bright and welcoming living area, ideal for relaxation and entertaining. The updated kitchen boasts modern appliances, ample storage, and a cozy dining space that flows seamlessly to the outdoor garden. One of the standout features of this property is the garage, currently transformed into a heated workshop perfect for DIY projects or hobbies! The backyard is a gardener's dream, featuring a beautifully designed gardening enclosure where you can cultivate your favorite plants and enjoy the serenity of nature. Located in a quiet neighbourhood, you're just minutes away from parks, schools, shopping, and dining options. This home offers the perfect blend of comfort, functionality, and outdoor enjoyment. Don't miss out on this opportunity! Schedule your private showing today to experience all that 204 Gladstone Avenue has to offer! (id:37319)
24495 Mcevoy Road
Strathroy-Caradoc, Ontario
Add to your land base in Strathroy-Caradoc! Excellent location on the corner of McEvoy Road and Walker Drive. This 50 acre farm includes +/- 38 workable acres with the remaining acreage in bush and ravine. Soil type Plainfield sandy loam. Solar income of approximately $1000 annually. Natural gas and hydro available. Sales subject to successful farm severance. Seller to sever house +/- 2 acres from existing parcel. Purchaser must be willing and able to complete surplus farm dwelling severance. Seller to assume all severance costs. (id:37319)
204 Tremont Road
London, Ontario
Original owners in this beautifully kept and truly loved home on a large landscaped treed lot! Wonderful curb appeal! Enjoy the expansive covered front porch and the rear deck with a stunning raised gazebo. Beautiful gardens surround this home that is located on a quiet, mature street. Oversized 28 foot deep garage plus a shed. Plenty of parking in the driveway (approx 4 and possibly more). This sun filled home features neutral decor, updated kitchen with quartz counters and corner windows. Gleaming hardwood floors, super convenient mudroom addition with skylight. Quaint lower family room with gas stand alone fireplace, bar area, sweet cozy den, spacious laundry room and workshop. Lots of built-ins throughout! Third bedroom with patio doors to the deck is currently being used as a dining room. Newer windows on main level and all are triple pane except for front window. 2021 furnace and a/c. shingles approx 11 yrs. An impressive property- few and far between! (id:37319)
60 Jena Crescent
London, Ontario
Welcome to 60 Jena Cres! this beautifully maintained 3-bedroom, 2 full bathroom home, offered for the first time by its original owner! This inviting property has been lovingly cared for and shows like new. Its the perfect place to begin your homeownership journey, with thoughtful details and a layout designed for convenience and comfort.As you step inside, you'll immediately notice the bright, open living spaces, ideal for both relaxing and entertaining. The spacious finished basement adds versatile living space whether for a family room, home office, the possibilities are endless! Located on a large corner lot, this home boasts plenty of outdoor space to enjoy. With room to spare for a future pool, shop, or garden, the backyard is perfect for hosting summer gatherings or simply unwinding after a long day. Conveniently situated in a quiet, friendly neighbourhood, this home is close to schools, parks, and shopping. It's truly move-in ready, offering an incredible opportunity for first-time buyers. Dont miss out this gem! Book your showing today!! (id:37319)
67 Lois Avenue
St. Thomas, Ontario
First time on the Market! This Meticulously Maintained, 4 Level Side Split home with 3 Bedrooms plus 4 Piece Bathroom, is on a Breathtaking, Picturesque 75' x 175' Landscaped property which has been the backdrop for many Wedding Ceremonies over the years! The Main floor is bright and inviting, with the Spacious Living Room leading into the Large Eat-in Kitchen which enjoys Access to the Covered Deck overlooking the patio and Park like Backyard. The lower level Recroom and Family Room both have abundant ceiling height and plenty of room for the whole Family to enjoy a game of Pool or gathering around the newer freestanding gas fireplace. Recent updates/upgrades include Central Air, Insulation, Air Exchange system, and some Windows and Shingles. Beautiful, Peaceful location close to Schools, Hospital and access to London via Highbury, Highway 401 as well as the upcoming Volkswagen Battery Facility and Port Stanley Beaches! (id:37319)
280 Main Street
Chatham-Kent (Bothwell), Ontario
Just under 1,000 sq.ft. of office/retail space. Wide open space to accommodate the layout needed for your unique business. Right in the heart of Bothwell beside all of the town amenities including the post office, groceries, Bothwell Furniture, and more. Convenient public road parking directly in front! 15 minutes from HWY 401 & Glencoe, 30 minutes to Chatham and 50 minutes to London. Central Business District zoning allows for a myriad of uses; personal service, office, retail, Church, eating establishment and more call today for a full list and a viewing! Property being sold as is. (id:37319)
1225 Wonderland Road
London, Ontario
Attention Entrepreneurs! Dont miss this opportunity to own your own successful fully equipped juice bar. Located in Londons North end, Sherwood Forest Mall, situated directly in front of a Good Life Fitness and across from Shoppers Drug Mart! This thoughtfully designed kiosk comes with an incredibly low lease rate of $1000 monthly including all utilities. Please note, the name of the business is not included. Bar seating with 4 stools, heavy regular foot traffic through the mall, very busy lunches with Banting high school, buyer can make their own hours within the operating hours of the mall. Additional storage closet is provided by the mall (storage for dry goods. very handy). Great for an owner operator or investor. (id:37319)
40 Middlemiss Avenue
Southwest Middlesex, Ontario
2.5 YEAR OLD HOME ON HALF ACRE LOT!! Fully finished 3+1 bedroom with a fully fenced yard, just 5 minutes from the 401 onramp. This is slow-paced country living with quick access to the city its the best of both worlds! Located in the charming hamlet of Middlemiss, this home features an open-concept main level filled with natural light. Glass patio doors off the kitchen lead to a covered back deck, perfect for summer BBQs, with beautiful views of the spacious backyard. The kitchen is an elegant workspace with modern cabinets, a subway tile backsplash, and stainless steel appliances, including a gas range to inspire your inner chef. Upstairs, you'll find three bedrooms, including a large primary suite with a walk-in closet and a beautifully finished 3-piece ensuite featuring a fully tiled shower. The 4-piece main bath continues the theme with the same upgraded finishes and fixtures.The lower level offers a large rec room with 8.5-foot ceilings and huge windows for plenty of natural light, plus an additional bedroom and storage space accessible via interior stairs or the garages separate entrance. The spacious yard includes a double door gate for easy access, perfect for RV or boat storage, with tree coverage along the rear fence line for added privacy.This home also features 200 amp electrical service, energyefficient windows, Rv 220 volt charger and ample space to build a large workshop. With quick access to the 401, you're just minutes from London, Strathroy and St. Thomas for shopping, dining, services, and other amenities. You're also close to parks, trails, golf courses, and conservation areas.This is truly an exceptional home on a rare, large, private lot, offering the space and privacy of a country setting with zero compromises. Extras - Culligan reverse osmosis - Freshly painted 2024 - New landscaping 2024 - Ceder Fence 2022 - New door locks 2024 - Water Heater - Owned. (id:37319)
181 Main Street
Chatham-Kent (Bothwell), Ontario
Located on Main Street across from Bothwell Furniture, this is a former Bank of Montreal built in 1982. Very modern look and features and in top condition throughout. Main floor consists of large open area surrounded by five private offices and includes the vault. Second level includes kitchenette and lunch area, two washrooms and storage room. Plenty of natural light. Zoning permits a wide array of uses and mis well suited for professional offices, medical/dental clinic, pharmacy. Excellent potential to convert to residential subject to municipal approval. Copy of existing survey and a recently completed Phase One ESA available upon request (id:37319)
13 Maple Street
St. Thomas, Ontario
This gorgeous bungalow with detached garage is situated on a fully fenced lot and offers plenty of living space! Enjoy your personal space in the massive master suite with ensuite bath and gas fireplace. You will be impressed with the beautiful hardwood floors and a second gas fireplace in the living room. The main floor bedroom has a beautifully finished large walk in closet. Furnace replaced is 2022. (id:37319)
703 - 1030 Coronation Drive
London, Ontario
Welcome to the luxury Northcliff by TRICAR in desirable North West London. This Furnished 2 bedroom, 2 bathroom high-rise property offers an impressive open concept layout. Enjoy the spacious kitchen with large island that overlooks the breathtaking city skyline and sunset views. This space flows into the dining room with additional cabinet space and plenty of room for friends and family to enjoy. The oversized family room, with modern finishes, is full of natural light from the huge west facing windows. Balcony adds additional square footage with room for patio furniture and a BBQ. Primary bedroom with large windows has a spacious layout for all your bedroom furniture, large walk-in closet and a private 3 pc ensuite with tiled/glass standing shower. Convenient in-suite laundry with additional storage and oversized closet makes condo living a no brainer! In addition to, this building includes so many amenities: billiards room, theatre/media room, fitness centre, guest suite and more! **** EXTRAS **** Credit Application, Credit Check and Letter of Employment required. First and Last months rent upon Signing of Lease. Rules of the Condo Corporation must accompany the Lease which are in the Documents Tab. One Underground Parking ONLY (id:37319)
1218 Honeywood Drive
London, Ontario
TO BE BUILT!! THE BEST VALUE ON THE MARKET! Welcome to The Origin Homes. Proudly situated inSoutheast London's newest development, Jackson Meadows. The ENCLAVE model is an embodiment ofluxury, showcasing high-end features and thoughtful upgrades throughout. The separate entranceleading to basement. This home is designed for both elegance and functionality. Boasting a generous2192 square feet Option A Enclave offers 4 bedrooms and 2.5 bathrooms and 2078 square feet option BEnclave offers 3 bedrooms and 2.5 bath. Inside, the home is adorned with luxurious finishes andfeatures that elevate the living experience. High gloss cabinets, quartz countertops andbacksplashes, soft-close cabinets, a sleek linear fireplace and pot lighting. Other models and lotsare available, ask for the complete builder's package. ** This is a linked property.** (id:37319)
0 Sixth Street
St. Clair, Ontario
VACANT LAND FOR DEVELOPMENT - Great infill development in Courtright, Ontario 1 km from the St. Clair River. 5.67 Acres, 2 access points off Sixth street onto the land. Visibility off #80. Sign on property. Very unique opportunity priced to sell. (id:37319)
597 Hale Street
London, Ontario
Welcome to 597 Hale Street! This beautifully renovated unit features a modern open-concept kitchen/living area with stylish two-toned cabinets and elegant gold hardware. Enjoy the comfort of two spacious bedrooms with ample closet space, plus a versatile bonus room perfect for an office, storage, or pantry. The home also boasts a large, fenced backyard, main-floor laundry, and two updated bathrooms including a luxurious 3-piece bathroom with an oversized shower. With parking for two cars and available for immediate occupancy at $2450+ utilities, this gem wont last long! **** EXTRAS **** Credit Check, Employment Letter, Lease Agreement, References Required, Rental Application Required. (id:37319)
54080 Eden Line
Aylmer (Ay), Ontario
Half Acre | Shop | Finished Basement | Walk-Out - Nestled between the charming towns of Tilsonburg & Aylmer, the custom-built residence at 54080 Eden Line offers a lifestyle filled with unexpected delights. Constructed in 2017, this expansive home stretches over 3,040 sq ft and is ideally positioned on a picturesque half-acre lot with sweeping views of vast cornfields. The property offers a breathtaking open concept layout that integrates the kitchen, living, and dining areas into a seamless and welcoming space, accentuated by panoramic views of the lush yard and open fields of the large back porch. The kitchen is a culinary dream, equipped with top-tier appliances and abundant counter space. On one wing of the home is the primary suite serves as a serene sanctuary featuring a sizable walk-in closet and a luxurious ensuite bathroom, complete with a soaker tub & french doors to the back porch. Venture down to the fully finished basement to discover a vast recreational room bathed in natural light, featuring a walk-out to a covered patiothe perfect setting for entertainment. This level also houses two additional bedrooms and a half bath, providing ample space for family or guests. Step outside to follow the stamped concrete path to a 25'x32' shop, complete with in-floor heating and a full three-piece bathroom, offering flexible options for a potential granny suite or a separate apartment. Located just 24 minutes south of the 401/Ingersoll exit, this exceptional property marries secluded rural living with convenient access to urban amenities. Moments away from major shopping centers and the scenic shores of Port Burwell, 54080 Eden Line isnt just a home, its a gateway to a lifetime of exceptional living. This property is right smack dab in the middle of Tilsonburg and Aylmer only 10 minutes to either quaint town. This is the ultimate family or entertainers or hobbyist retreat! (id:37319)
130 Main Street
Southwest Middlesex (Glencoe), Ontario
Welcome to a versatile property in the heart of Glencoe, offering a unique blend of residential comfort and business potential. Situated on a spacious lot with M1 zoning, this property opens the door to endless entrepreneurial and small business opportunities. The home itself features 2 bedrooms, 2 baths, and a potential 3rd bedroom upstairs. The main level includes a large kitchen, living/dining area, and laundry, all designed for one-level living. The 12x13 deck off the sunroom is perfect for outdoor entertaining. The property also includes a 20x20 garage that can be easily converted back to a two-door setup, enhancing the flexibility of the space. With water and sewer hookups already in place, there's even potential to add another home, a second structure on the lot ideal for an additional commercial space, rental unit, or expansion of your business operations. Recent upgrades include a new on-demand hot water system (2024), washer and dryer (2023), furnace and AC (2017), and updated roofing on both the garage (2014) and house (2013). Located on Glencoe's main road, this property enjoys prime visibility for a future business. Just steps away from local amenities like Tim Hortons, grocery stores, and Via Rail, its also easily accessible from the GTA, making it ideal for businesses catering to locals or travelers alike. Whether you're looking to establish a small business, expand your portfolio, or invest in a multi-use space, this property offers the flexibility and potential to make it a great investment. Don't miss out on this rare opportunity schedule a viewing today! (id:37319)
95 Myrtle Street
Aylmer (Ay), Ontario
Beautiful farmhouse style home, complete with wrap around porch tucked into the north end of small town Aylmer Ontario! This home is perfect for your growing family. Offering five bedrooms, two bathrooms and situated on a large lot. Sit out on the covered patio overlooking the backyard which is shaded by mature trees or watch the world go by on the front porch. Ideally located close to shopping and just down the street from the public pool, splash pad, play ground and walking/biking paths, there is no shortage of things to do all within an easy walk. The interior is fresh, neutral and ready for you to move right in! Recent replacement windows in the dining room and primary bedroom, the detached garage exterior has been recently finished complete with a new metal roof and the addition of an attached shed for storage. Main floor bedroom currently used as a home office. (id:37319)
18574 Erie Shore Drive
Chatham-Kent (Blenheim), Ontario
Paradise! Have you been looking for a little slice of heaven on the water in southern Ontario? A place where you can walk out of your back door and into the shore in less than 30 seconds? A place where you can watch the sun rise from your breakfast table while enjoying your morning coffee? Well this is it! This over 2300 sq ft, 3 large bedrooms, 2 full bathroom home is oozing charm and is in one of Ontario's best waterfront locations. Just an 8 minute drive to Erieau, 10 minutes to Blenheim and on route to some of the best wineries Ontario has to offer, 18574 Erie Shores Dr has all amenities within minutes. The perfect mix of cottage getaway and dream home, you will be in awe at what this home has to offer. (id:37319)
22436 Pioneer Line
West Elgin (Rodney), Ontario
Prime commercial opportunity at 22436 Pioneer Line, Rodney! This sizeable property is perfect for a wide range of business ventures, with zoning that permits uses such as an animal clinic, car wash, garden centre, gas bar, marine sales and service, market garden, microbrewery, mini-storage warehouse, motel,motor vehicle sales, public storage, restaurant, retail store, mobile home sales, recreational vehicle sales, service shop, tavern, bar, or variety store.Situated minutes from Rodney's local amenities and with convenient access to Highway 401, this property offers high visibility and excellent accessibility. The spacious lot allows for ample development and customization opportunities, making it ideal for investors or business owners looking to establish or expand their operations. Don't miss out on this rare investment opportunity in a growing commercial area. Book your viewing today! **** EXTRAS **** Brand new flooring, 4 pcs bathroom upstairs. (id:37319)
1382 Shields Place
London, Ontario
TO BE BUILT: Rockmount Homes new Carrington Model. 1,648 square feet of beautifully finished living space and striking curb appeal! This model is to be built in a prime location on a large premium court lot that's 155' deep. The exterior is finished with brick, stucco and vinyl siding. The spacious foyer leads to the open main level floor plan that's ideal for entertaining! The large kitchen overlooks the balance of the main floor. Beautiful custom cabinetry, island with breakfast bar and quartz counters highlight the kitchen. The dining area has a patio door to the backyard. Enter from the garage to the spacious mudroom with ceramic tile flooring. Hardwood flooring throughout the balance of the main level. Staircase to the upper level complete with metal spindles. Upper level has three large bedrooms. The principal bedroom has a walk-in closet. Relax in the gorgeous ensuite. Oversize windows in the basement and rough-in for a bathroom. Standard features include quartz counters in the kitchen, kitchen island with breakfast bar, 9' ceilings on the main level, $2,000 lighting allowance, hardwood flooring on the main level, ceramic tile flooring in the laundry room and bathrooms. Optional side entrance to the basement is available. Potential to finish the basement and add substantial living space with a separate entrance. Located in desirable Fox Field Trails community in North London. Close to all the great amenities that Hyde Park has to offer including schools, restaurants, shopping, trails and parks. (id:37319)
120 Ferguson Avenue
Cambridge, Ontario
Welcome home to this delightful 3-bedroon, 2-bathroom bungalow nestled in a peaceful neigbourhood, centrally located to all amenities! This property features a main floor living with 3 bedrooms, kitchen, dining room and living room and a partially finished baseme3nt, offering additional living space and endless possibilities for your personal touch. Enjoy the spacious backyard perfect for summer gatherings, gardening, or simply relaxing on the deck. Outside you'll find a carport big enough for 2 cars for your convenience, plus a workshop and shed. There's ample storage and workspace for all your projects. This home combines comfort and functionality, making it ideal for families, for anyone seeking a serene retreat with easy access to shops, and schools. Don't miss your chance to make this gem your own. (id:37319)
25 Grafton Street
London, Ontario
Perfect home for empty nesters or first time buyers in a family friendly neighbourhood close to amenities.This comfortable home is Carpet-free with 10ft ceilings.All interior doors, trim & fixtures have been replaced.Modern open kitchen with lots of cabinets PLUS large pantry. All appliances are included. Living room is finished with a California ceiling & crown moulding.Bonus bright insulated rear mudroom/laundry room/sunroom has large windows and entry to large rear deck & driveway.Mature yard is fully fenced with detached garage with hydro.Basement works well for storage. All measurements approximate. Don't miss this opportunity to own this great home! (id:37319)
1778 Jalna Boulevard
London, Ontario
Unique bungalow in desirable south London features hardwood-ceramic flooing on main, formal living /dining room, huge kitchen with granite countertops & tiled backsplash, pantry, stainless appliances, under cabinet lighting, double-sink 4pc bath on main, fully finished basement with bedroom,3pc bath, big rec room & office , double concrete driveway, covered front porch, walk out from kitchen to deck leading to the fully fenced backyard. Close to schools, shopping centre, & Earl Nichols Arena. (id:37319)
178 Wellington Street
London, Ontario
Offering versatility and space, this four-bedroom residence boasts one-and-a-half bathrooms. The main floor showcases a large bedroom, expansive living area, kitchen, dining room, and deck. Three generously sized bedrooms and a full four-piece bathroom reside on the upper level.BDC(6) Wellington Street, East Side, from Simcoe Street to the Thames Rivera) Permitted Uses:i) Animal hospitals;ii) Clinics;iii) Converted dwellings;iv) Emergency care establishments;v) Existing dwellings;vi) Group homes type 2;vii) Laboratories;viii) Medical/dental offices;ix) Offices;x) Patient testing centre laboratories;xi) Studios.Plus, theres more please view attached PDF. Limitless possibilities. All walking distance to downtown Londons core. Be quick. Try your offer! (id:37319)
6 Genevive Crescent
London, Ontario
Welcome to 6 Genevie Crescent, a beautiful home located in the sought-after Huron Heights neighborhood. This charming residence features 3 spacious bedrooms, including a lower-level bedroom with its own ensuite, and 2 bathrooms, with the upper bath boasting a newer vanity, and shower. The open-concept main floor flows seamlessly between Livingroom, Dining Room, and Kitchen, perfect for entertaining. Solar panels on the roof provide an opportunity for extra income, while the finished basement offers additional living space. Outdoors, you'll find your own retreat, a large backyard complete with a pergola, and a refreshing inground pool, all surrounded by new concrete and fresh fencing along the south side. The space is ideal for both kids and pets to enjoy. Home is close proximity to all amenities, including Fanshawe College. This home is a must-see. Book your showing today! Benefits from Solar Panels for Residential Homes include: Reduced Energy Bills, Environmental Impact, Increased Property Value, Energy Independence, Government Incentives, Long-Term Savings, Support for Sustainable Living. **** EXTRAS **** 75\" Tv and Wall Mount in Livingroom, and BBQ are negotiable (id:37319)
16 Grace Court
Bayham (Port Burwell), Ontario
Welcome to 16 Grace Court in peaceful Port Burwell. This 1993 Canadian built modular home (General Manufactured Housing Inc) is CSA certified and needs to be seen to fully appreciate. The features of both the home and the lot & vicinity are second to none and only a short walk to breathtaking views from well above Lake Erie. The modular home features an interior width of 15 feet (68 ft long, 1,088 ext sq ft) with two bedrooms and two full bathrooms.You will also enjoy the comfort of forced air natural gas heat (2021), central air (2022), spacious living-room with cozy fireplace and vaulted ceilings open concept to a beautiful kitchen and dining area. Drywalled, plenty of storage, 2 lovely patio/deck areas, a beautiful outdoor fireplace area surrounded with mature perennials and lovely yard with garden shed at rear. Furthermore, Grace Court Park is a highly sought after park featuring large lots, low lot fees and a wonderful atmosphere for owners. Owners pay their own utilities (gas, hydro, sewer/water) and taxes. Park fees are $512.50/month making this an opportunity like no other. Make the trip to peaceful Port Burwell (South of Tillsonburg) to experience a taste of why opportunities like 16 Grace Court don't last long! (id:37319)
