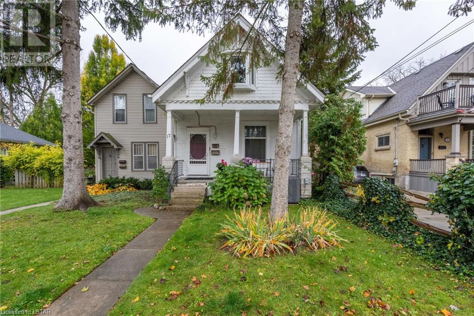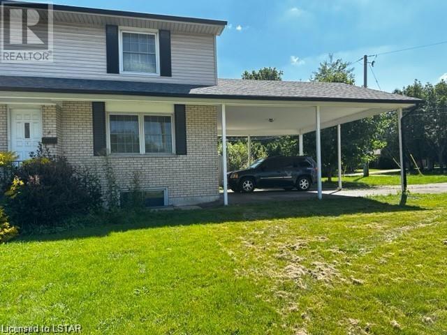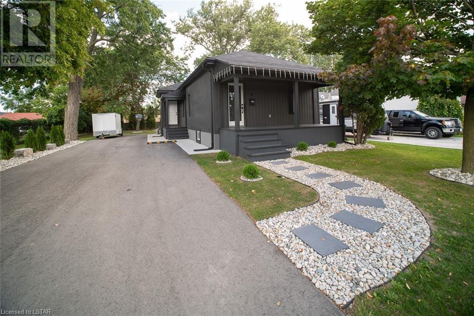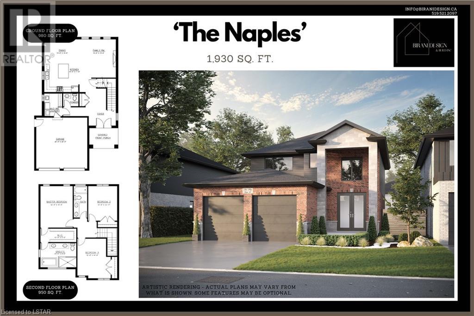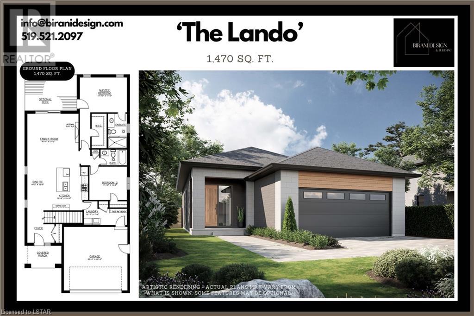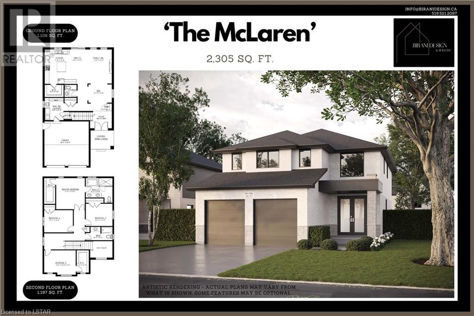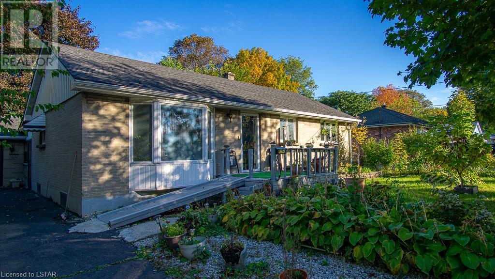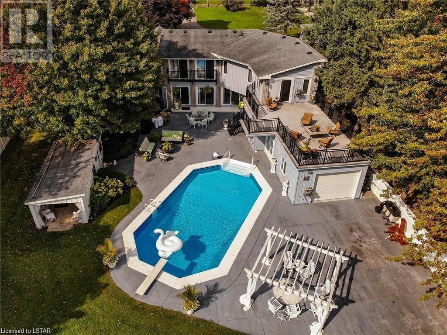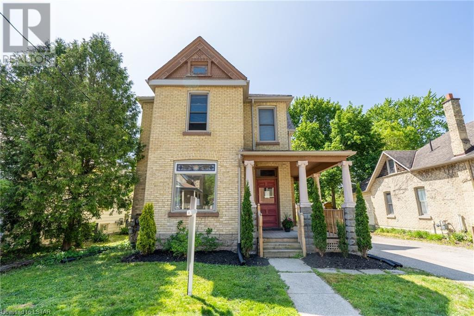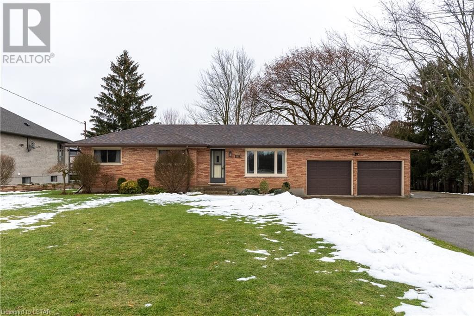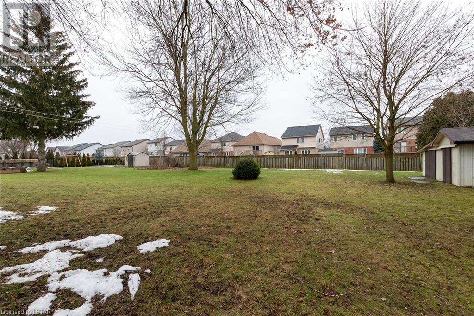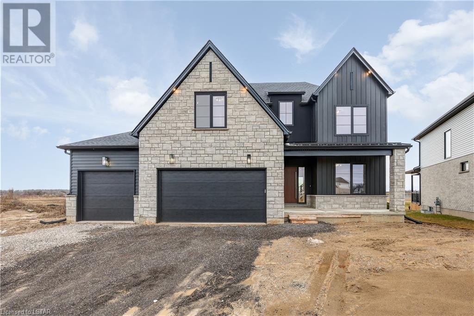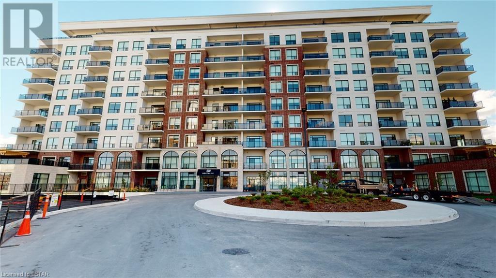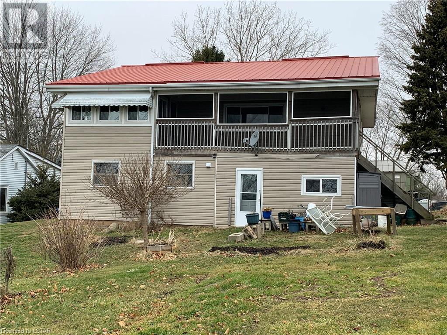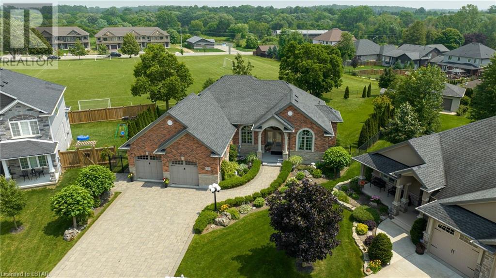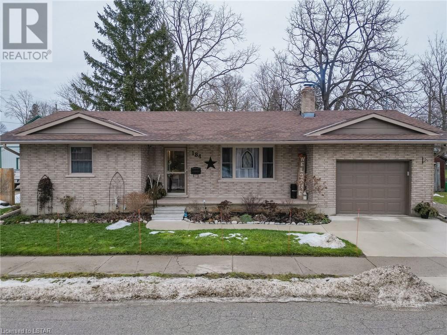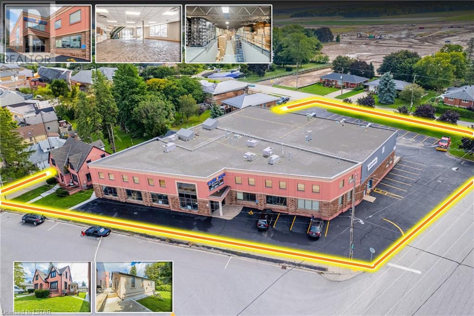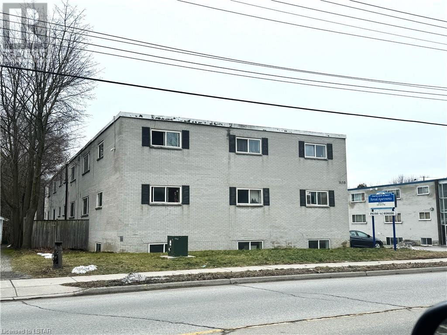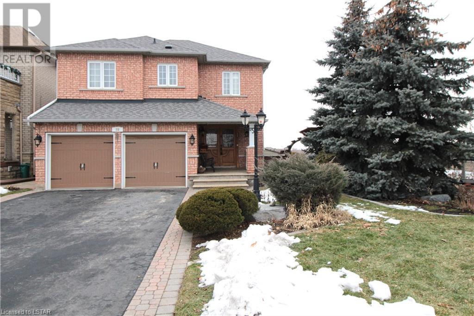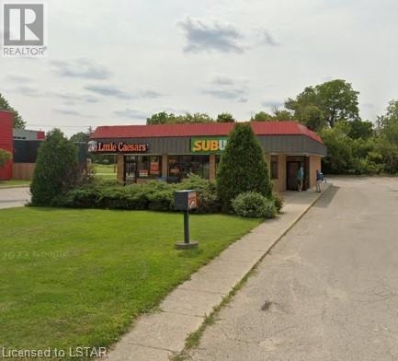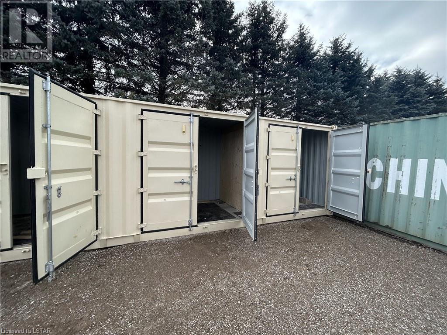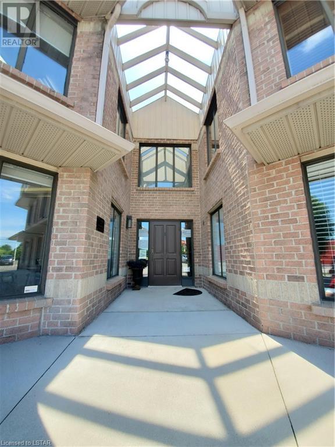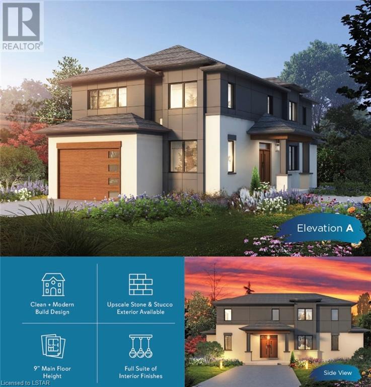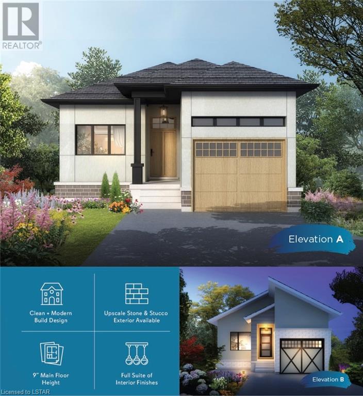17 Thornton Avenue
London, Ontario
This location is fantastic! Unbelievable opportunity to own this owner occupied up and down duplex! Great multi-family opportunity or easy for single family living. The main level 2 bedroom, 1 bathroom owner occupied unit is nicely laid out with updated kitchen and main floor laundry. It also has full access of the unfinished basement which is perfect for storage. The second floor level 3 bedroom, 1 bathroom unit is rented month to month. The features this duplex offers are 2 hydro meters, 2 gas meters, and 2 water meters. Updates include: main floor and second floor windows(2018), furnace and A/C(2018) and insulation(2012). This area is sought after with its desirable location close to downtown, UWO and direct bus to Fanshawe College, walking distance to St. Joseph Health Centre, and some fantastic downtown amenities including Victoria Park and award winning restaurants and night life. Book your showing today and see for yourself. (id:37319)
394 High Street
London, Ontario
Welcome to 394 High St. A. This semi detached home sits on a corner lot and is in an excellent location with close proximity to wortley village public transit, shopping, hospitals and easy access to the 401. Enter from the front of the house into the living room, or use the side door from the covered parking to get the groceries right into the kitchen without having to worry about the elements. Next to the kitchen is the generously sized living room that leads to the front foyer and upstairs. On the second floor you will find 3 nicely sized bedrooms and a 4 piece bath. The basement stairs are from the kitchen and lead to fully finished rec room with a bonus bedroom, 2 piece bath, as well as the laundry and utility room. The backyard is fenced in, and has potential to be extended to make full use of the side yard. New roof August 2023. Month to month tenant in place. (id:37319)
3 Mary Street E
St. Thomas, Ontario
Amazing bungalow, newly renovated with quality workmanship and materials. Fully finished upper and lower levels including; 2 kitchens, 2 bathrooms and 2 laundry rooms. Updates include: furnace, A/C, roof, all windows and all exterior siding. Living room has an electric fireplace. Large driveway with new asphalt with parking for 8 cars. Beautiful 60’x122’ lot with mature trees and two detached sheds for storage. Covered rear patio. Walking distance to all amenities. The entire house has been redone inside and out and is move in ready! (id:37319)
3142 Gillespie Trail
London, Ontario
Introducing The Naples This gorgeous 1,930 square foot home is the be built by Birani Design and Build in the desirable Talbot Village in Southwest London! This home features 3 beds and 2.5 baths and with a school to be built seconds away, this is a perfect home to grow a family for! Floorplan and Selections may be altered and be custom built to fit your needs. (id:37319)
3136 Gillespie Trail
London, Ontario
Introducing The Lando This contemporary 1,470 square foot home is to be built by Birani Design and Build in the desirable Talbot Village in Southwest London. This home features 2 beds and 2 baths. With a public school to be built just seconds away, this home can be the perfect place to grow your family! Floorplan and selections may be altered and be custom built to fit your needs. (id:37319)
3148 Gillespie Trail
London, Ontario
Introducing The McLaren This beautiful 2,305 square foot home is the be built by Birani Design and Build in phase 7 of the sought after Talbot Village in Southwest London! This home features 4 beds and 2.5 baths and with a school to be built seconds away, this is a perfect home to grow a family for! Floorplan and Selections may be altered and be custom built to fit your needs. (id:37319)
1274 Hillcrest Avenue
London, Ontario
Discover exceptional value in this well-maintained 3-bedroom, 2-bathroom ranch home, offering a serene 16x10 Florida room and a spacious backyard oasis for ultimate privacy. This property boasts a professionally upgraded kitchen with beautiful oak raised-panel cupboards. The long driveway provides ample parking space, and the property is situated on a peaceful street close to schools, shopping centers, the library, Highway 401, and all essential amenities. Step inside to experience a wonderful living environment, featuring a modern, oversized kitchen and Florida room at the rear of the house. The kitchen is a chef's dream, equipped with side-by-side fridge/freezer, a newer stove, Mirolin sink, and more. The main floor also offers a spacious living room with a bay window and a cozy formal dining room with hardwood floors beneath the carpet. Downstairs, you'll find a generous family room, a large laundry room complete with appliances and ample storage space, as well as a workshop/hobby room with cupboards and a workbench. This home provides ample space for a family in a convenient location on a quiet, inviting street. (id:37319)
33380 Queen Street
Ailsa Craig, Ontario
Experience the perfect blend of relaxed sophistication and easy family living, just 25 minutes from London. This welcoming home is designed for impromptu gatherings with family and friends. Its open floor plan effortlessly connects indoor and outdoor spaces, setting the stage for laid-back enjoyment.Warm wood accents and neutral tones create a cozy atmosphere, while the heart of the home lies in its generous living spaces. The East Wing master suite features vaulted ceilings and opens onto a terrace overlooking the saltwater pool and scenic property. The main level includes a comfortable home office, a well-appointed kitchen with granite countertops, a convenient beverage bar with instant hot water, a dining room, a living room, and a games room—perfect for quality time with loved ones. Step outside to the heated saltwater pool surrounded by ample concrete decking, a hub for outdoor relaxation. Keep the grounds lush with the built-in sprinklers. There's also a practical workshop with heated floors, double doors large enough for boat storage, offering space for hobbies and more. The lower level is a versatile space that can serve as a granny suite, providing independent living for a family member. It features a family room, a second kitchen for added convenience, and a guest bedroom with its own ensuite bathroom, ensuring comfort and privacy. This home exudes an inviting atmosphere that encourages relaxation and cherished moments with your nearest and dearest—a true haven for family and friends to gather and make lasting memories. (id:37319)
19 Regina Street
London, Ontario
Great opportunity to invest in London's booming rental market. This gorgeous 4-plex is located in very close proximity to Downtown and steps to Public Transit. The neighborhood is quiet and offers an easy commute to all London has to offer including Budweiser Gardens, Victoria Park, Richmond Row with all its eateries and entertainment, Western University, Fanshawe College, and 2 major Hospitals There is a main floor 3 bedrm unit, 2 one bedroom units upstairs and a 2 bedroom unit in the lower level. All units have separate hydro meters and the 2 upper units have electric heat which the tenant pays for. Lots of updates throughout with newer windows, flooring, kitchens, etc. There is a coin operated washer and dryer for tenants use available in the lower level. This property is currently licensed with the city and fire inspection completed June 10, 2022. Large private backyard with shed and privacy fencing for the tenants to use. Spacious porch and decks for tenants to enjoy as well. The double wide driveway would easily fit 8 cars but less allows for tenants not to have to jockey vehicles. Pictures are from an earlier listing. (id:37319)
1171 Sunningdale Road E
London, Ontario
ATTENTION DEVELOPERS AND INVESTORS! THIS IS THE ONE THAT YOU HAVE BEEN WAITING FOR!! Prime land development opportunity within the city limits and urban growth boundary. A well appointed 0.59 acre property (125 ft. x 205 ft.) situated on Sunningdale Rd. E. adjacent to the sought after Stoney Creek neighbourhood and an existing medium density development by the popular Rembrandt Homes. This prime infill opportunity encourages the development of underused land in an existing urban area to increase density and place new development near all popular London North conveniences. Numerous similar development projects have been completed within close proximity. R1-14 zoning allows for a variety of permitted uses. BONUS sprawling 2+2 bedroom, 1.5 bathroom ranch is currently situated on the property, perfect for potential rental income while awaiting rezoning and site plan approval. Updates include furnace, central air, roof, vinyl replacement windows and electrical panel. Just steps from Forest Hill Woods and Llyndinshire Golf & Country Club, premium hiking trails and sweet serenity awaits you just outside your front door. Located close to all amenities including shopping, restaurants, great schools, playgrounds, Mother Teresa Catholic Secondary School, Stoney Creek Community Centre, YMCA & Library, London Health Sciences Centre and University of Western Ontario. Act fast, you will not want to miss this opportunity to build your real estate portfolio! (id:37319)
1171 Sunningdale Road E
London, Ontario
ATTENTION DEVELOPERS AND INVESTORS! THIS IS THE ONE THAT YOU HAVE BEEN WAITING FOR!! Prime land development opportunity within the city limits and urban growth boundary. A well appointed 0.59 acre property (125 ft. x 205 ft.) situated on Sunningdale Rd. E. adjacent to the sought after Stoney Creek neighbourhood and an existing medium density development by the popular Rembrandt Homes. This prime infill opportunity encourages the development of underused land in an existing urban area to increase density and place new development near all popular London North conveniences. Numerous similar development projects have been completed within close proximity. R1-14 zoning allows for a variety of permitted uses. BONUS sprawling 2+2 bedroom, 1.5 bathroom ranch is currently situated on the property, perfect for potential rental income while awaiting rezoning and site plan approval. Updates include furnace, central air, roof, vinyl replacement windows and electrical panel. Just steps from Forest Hill Woods and Llyndinshire Golf & Country Club, premium hiking trails and sweet serenity awaits you just outside your front door. Located close to all amenities including shopping, restaurants, great schools, playgrounds, Mother Teresa Catholic Secondary School, Stoney Creek Community Centre, YMCA & Library, London Health Sciences Centre and University of Western Ontario. Act fast, you will not want to miss this opportunity to build your real estate portfolio! (id:37319)
5 Sycamore Road
Talbotville, Ontario
Just built in the desirable neighborhood of Talbot Ville Meadows. This elevation features generous stone detail, a high peaked roofline, and a 3.5 car garage. Located on a 170-foot-deep lot, backing onto open space. This 4-bedroom new build has 2855 sq ft of beautifully finished living space. The main floor has 9ft ceilings with large picture windows throughout. A mudroom off the garage that provides ample storage. An oversized office with double glass doors at the front entry. Custom cabinetry in the kitchen with quartz countertops & backsplash and a walk-in pantry. The large living room has a feature fireplace, anchored by 2 arched built-in cabinets. The upper floor has laundry with storage and folding counter, 9 ft ceilings, and walk-in closets in every bedroom. The primary bedroom offers a beautiful ensuite with a large walk-in double shower and a freestanding tub. Second bedroom also offers its own full ensuite. Superior design & quality built by Millstone Homes of London. (id:37319)
460 Callaway Road Unit# 507
London, Ontario
Luxurious & Terrific opportunity at North Link Condominiums in North London off Sunningdale Road Near Richmond Street and beside Sunningdale Golf Club - This Brand new/ One Year young 1,360 sq. condo Plus 115 sq. Ft. on balcony, 2 bedrooms plus den, 2 full bathrooms, pantry room and laundry room. High ceilings with engineered hardwood and pot lights. Spacious living room, dining room, Kitchen area with an open concept and upgrades. 5' electric fireplace in Living Room. The kitchen features fine cabinetry, upgraded quartz countertops and backsplash, and extended Breakfast counter, stainless steel appliances and under counter lighting. The primary bedroom has a 4 piece Ensuite bath with double sink and a walk in glass tiled shower along with a walk in closet. The second Bedroom has closet and a 4 piece bathroom. All window coverings included. This unit includes An underground parking Spot. The building features amazing amenities such as: Fitness room ,Golf simulator, Residence lounge, sports court and a guest suite. All utilities are included except personal Hydro. Controlled entry building. Close to Masonville Mall, University Hospital, and Western. Call to book your Showing now to view this luxurious condo. (id:37319)
30833 Fingal Line
Wallacetown, Ontario
• Note: This property is known as 6285 Grandview Line, Wallacetown but is located in the community described as 30833 Fingal Line. • Are you looking for a winterized cottage that has not only a a great view of Lake Erie but has a footpath access to its fabulous beachfront? Then you need to checkout this fabulous winterized cottage! • This home is located on a 60' x 120' leased land lot in a quaint beach community of 18 cottages just 20 minutes west of St Thomas. • The second level, which provides spectacular southerly views of Lake Erie, consists of a bright Livingroom, an eat-in Kitchen with a propane stove, a Dinette, 2 Bedrooms, a 4 piece Bath and a screened porch that's perfect for viewing the lake 24 hours a day. • The main level features Bedroom number 3, a Laundry / Entrance Foyer, lots of storage rooms and an oversized single car Garage. • Outside you'll find a double wide gravel drive, a steel roof and maintenance free vinyl siding. • Annual costs include Land Lease $3,582.15, Municipal water fee $275.00, Taxes $641.99, Insurance $100.98, Road maintenance $200.00 and Common Area Maintenance $229.97. • The new owner will be required to complete an application and enter into a 5 year land lease with the property owner. Costs shown are current costs. Property owner / Landlord has first right of refusal on all Offers. (id:37319)
37 Oliver Crescent
Thamesford, Ontario
Welcome to 37 OLIVER Crescent - a meticulously crafted custom-built home that exudes elegance and convenience, all while maintaining a deep connection with nature. This luxurious design encompasses over 3800 sq ft of finished living space, and 4458 sq ft aggregate. Meticulously planned to cater to the most discerning buyer seeking a tranquil retreat with modern amenities. Enter into a lap of luxury with not one, but two primary suites on the main floor, offering endless possibilities for multigenerational living. Abundant natural light bathes the interior, courtesy of soaring ceilings reminiscent of grand cathedrals, creating an inviting atmosphere befitting these exquisite homes. Treat yourself to the indulgent luxury of a private sauna, a unique feature of this residence that provides a space for relaxation and rejuvenation after a long day. At the heart of this residence lies a gourmet kitchen, boasting hard surface countertops and meticulous cabinetry details. Whether you're preparing a meal or hosting guests, this kitchen seamlessly blends functionality and aesthetics. Step out onto a 20x20 deck, leading to an expansive backyard, offering ample space for leisure, recreation, and entertainment. Situated on a generously sized lot in the peaceful town of Thamesford, with no rear neighbors and backing onto green space, this property offers the serenity of a quiet life while maintaining proximity to London and Woodstock for added convenience. Impeccable craftsmanship and unwavering attention to detail have been invested in this five-bedroom residence, embodying a lifestyle defined by versatility and sophistication. From the soaring ceilings to the premium finishes, every aspect of this remarkable home reflects a standard of craftsmanship that is truly exceptional. Are you ready to embark on a journey of discovery? Don't miss out on this once-in-a-lifetime opportunity. Contact us today to schedule a private tour and experience a lifestyle that transcends the (id:37319)
184 John Street
Parkhill, Ontario
This Practical charming 2+1 bedroom and 2 Bathroom recently renovated and modernized is move in ready and doesn't need a thing. Welcome to 184 John Street in the growing town of Parkhill. This quiet country town is great for relaxing in your spacious backyard on your new deck. Parkhill is a great location within walking distance of both elementary schools and the High school. It is 10 minutes from the very attractive beach of Grand Bend and close to London, Sarnia, and a quick trip to the Border. This spacious Bungalow offers over a total of 1887 livable square feet. Some exterior features are new windows (2022), cement laneway and sidewalks, freshly graveled extra side lane, fresh exterior paint, and attractive landscaping. As you walk through the front door you can't help but admire the hardwood flooring, solid oak trim, and new pine interior doors (2022). The spacious living room is just a great place to relax and get cozy by a beautiful wood-burning fire. The main level also features a recently renovated bathroom appliances with new quartz countertops, a double sink, and elegant lighting., The Kitchen has all new appliances with new quartz countertops, a double sink, solid oak cupboard doors, and room to sit down for a lovely meal with the family admiring the backyard. The laundry room is also on the main floor near the entrance to the garage. The lower level was completely renovated in 2023 with a huge rec room, 3 -piece bath, and spare bedroom. It really is a must see property. (id:37319)
101 Woodstock Street S
Tavistock, Ontario
PREMIUM WAREHOUSE SPACE W/ LOADING DOCKS, OFFICE & RETAIL SPACE, 2 RESIDENTIAL HOMES, & TONS OF PARKING all packaged into one of the most value driven commercial/industrial offerings SW Ontario has seen in quite a while! This young & extremely well-built commercial/industrial structure provides nearly 25,000 sq ft of rock solid floor space, much of which has a clear ceiling height of 25 ft! The varied layout offers a plethora of options depending on your needs. And the best part is, the building doesn't need a thing! From the roof & windows to the HVAC & that brand new epoxy flooring, this place is TIP TOP! Other notable features include the impressive 600 AMP 3 phase power, the heated concrete ramp for the loading dock at grade, there's even an indoor engine testing facility & a paint room. The attractive retail/office space features a large showroom w/ wall to wall windows appropriate for a variety of small to medium sized product (ideal brewery setting too!), a stunning curved steel staircase leading a large mezzanine, various executive style offices, a proper boardroom w/ kitchenette, a full kitchen w/ lunch room + another kitchenette, 5 bathrooms including a full bath w/ shower & loads of storage. The impeccably-kept warehouse space can store substantial product on multiple levels. For retail, warehousing, or a new concept, the spaces are versatile. This stellar 1.2 acre location in the growing city of Tavistock provides superb visibility in a high traffic area, acting as the bridge between a GTA location & the booming cottage communities along Ontario's West Coast where contractors & residents are always in need of more product & supplies! Just a 15 min drive to the rail yard in Stratford, 30 min to Waterloo, or 20 min to Woodstock & the 401, the convenience of this location is hard to beat, especially considering comparable properties in the GTA would be 2 to 3 times the price, & here, you can earn lease income of nearly $160K/yr w/ 20k sq ft still left! (id:37319)
1459 Trafalgar Street Unit# 309
London, Ontario
Welcome to 1459 Trafalgar Street Unit 309!! This 1 bedroom apartment in East London is move in ready. This unit offers quick access to the 401 and walking distance to green space. This Unit offers a balcony to let the breeze in. and 1 parking spot. Close to Public, Catholic and FI schools. and is conveniently situated close to public transit. (id:37319)
89 Echoridge Drive
Brampton, Ontario
Stunning custom 2 storey home on a premium walk-out lot featuring a 1 bedroom apartment with a separate entrance. This well maintained one owner home is situated at the end of the street beside a pond and greenspace, which offers nice privacy and space. Great location close to schools and parks. 4+1 bedrooms, 3.5 bathrooms, 2 kitchens, and 2 laundry rooms. Pride of ownership is evident in this home and features many upgrades and improvements over the years including the new roof shingles in 2018, furnace and AC in 2017, custom trim, doors, crown moldings throughout, remodeled kitchen and bathrooms with granite countertops, hardwood, laminate and ceramic tile throughout. Spacious master suite with a tiled shower, custom vanity, soaker tub, and walk-in closet. Outside you'll find gorgeous trees, and landscaping, covered front porch, 4 parking spaces, 2 decks, a patio, brick barbeque, and a storage shed. (id:37319)
162 James Street South Street S
St. Marys, Ontario
Great opportunity to purchase a commercial building with 2 long term tenants and a large vacant lot to build new, expand the current building or do as you please. With a C3 zoning many uses are permitted from a bakery, pub, bowling alley, church, medical clinic, restaurant, office space, many more options. Situated beside the fire hall, across from the High School, down from the Pyramid Centre and on a busy industrial street off of Highway 7, this prime location is just waiting to be used to its full potential. St Marys is growing and with one visit there you will see why. The small town charm and bustling business atmosphere is the perfect place to get in on the commercial market. (id:37319)
6112 Colonel Talbot Road Unit# 3
London, Ontario
Abundant Solutions Ahead! Make room at home, clean out your garage, store a few things, we are designed to help you! Bring your own lock and use this huge 8x10 space for making your home life larger! Call with any questions always happy to help! 1 Year lease preferred, 24 Months available. (id:37319)
630 Wharncliffe Road Unit# 3c
London, Ontario
Are you a small business owner looking to either downsize or expand your business space? Look no further! This location is perfect for you, offering close proximity to downtown without the hassle of parking and easy access to HWY 401. Situated in the Golden Auto Mile block, your business will benefit from high visibility in an established paralegal business. The lease includes parking for both you and your clients, as well as water, hydro, common fees, and taxes. This office is located on the second floor, and the basement includes a kitchenette for tenants. This space is ideal for mortgage brokers, psychologists, immigration businesses, and self-care services such as massage therapy. The office measures 10ft x 9ft. (id:37319)
144 Hobbs Drive
London, Ontario
SHREE HOMES PRESENTS THE SHARVA. This brand new house is a testament to luxury and modern living, promising a lifestyle of comfort, convenience, and sophistication. Don't miss the opportunity to make this house your home! The home boasts a thoughtfully designed floor plan that maximizes the stunning views from every room. Large windows and sliding glass doors flood the interior with natural light, creating a seamless connection between indoor and outdoor living spaces. (id:37319)
162 Hobbs Drive
London, Ontario
SHREE HOMES PRESENTS THE SISU. This brand new house is a testament to luxury and modern living, promising a lifestyle of comfort, convenience, and sophistication. Don't miss the opportunity to make this house your home! The home boasts a thoughtfully designed floor plan that maximizes the stunning views from every room. Large windows and sliding glass doors flood the interior with natural light, creating a seamless connection between indoor and outdoor living spaces. (id:37319)
