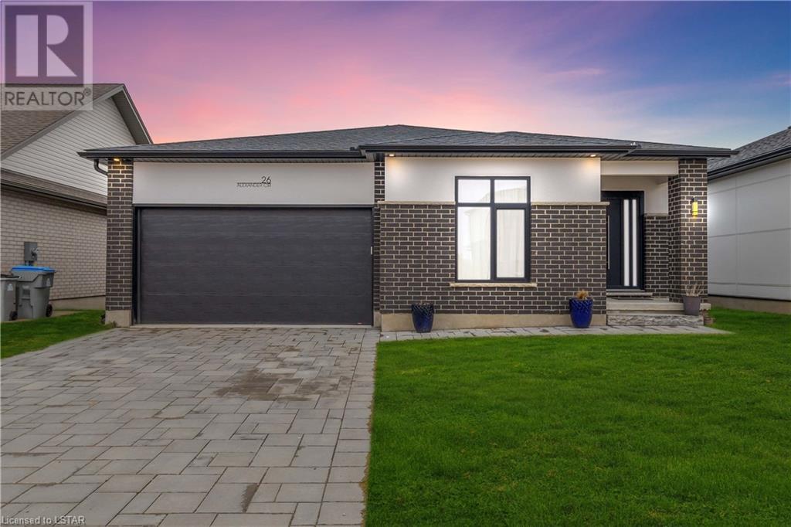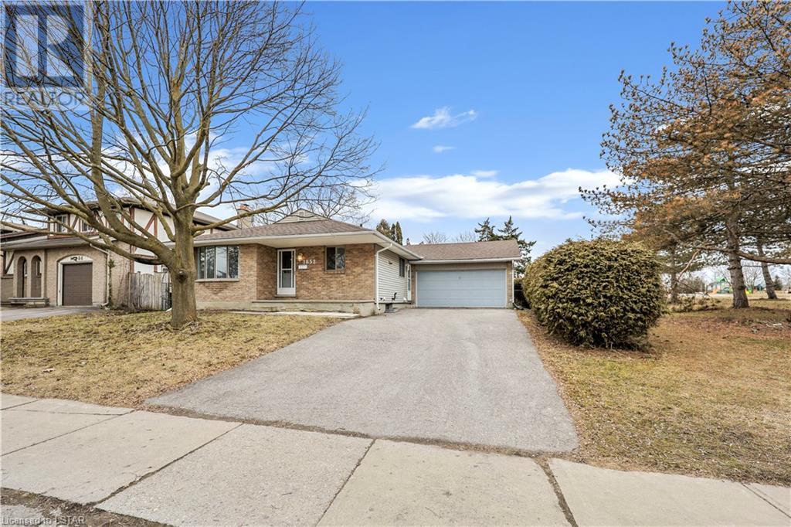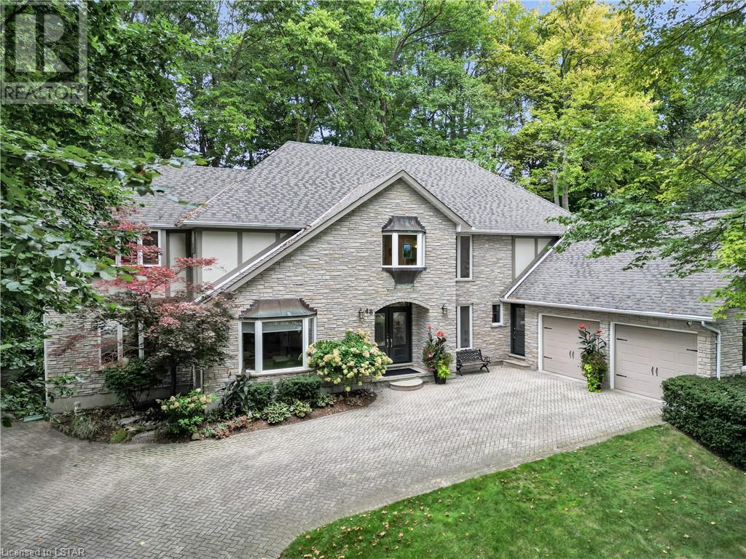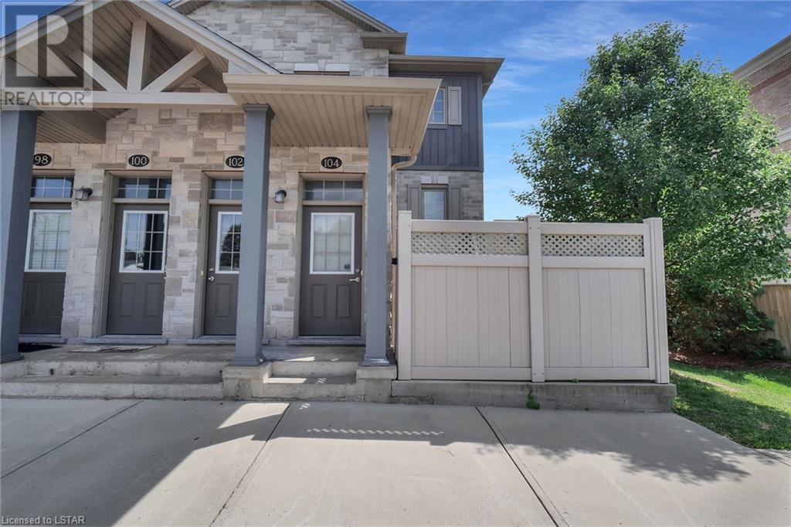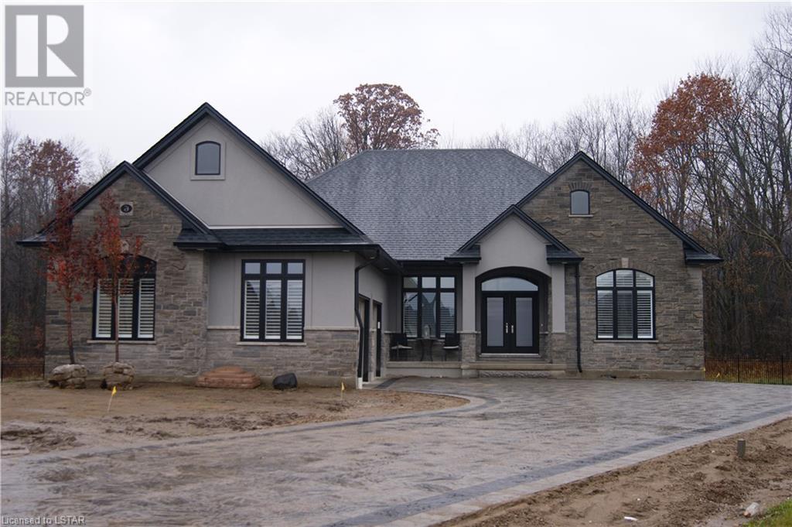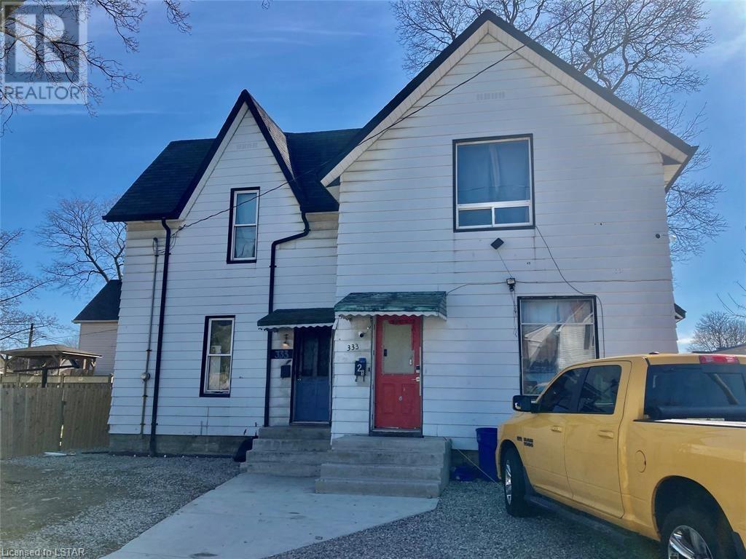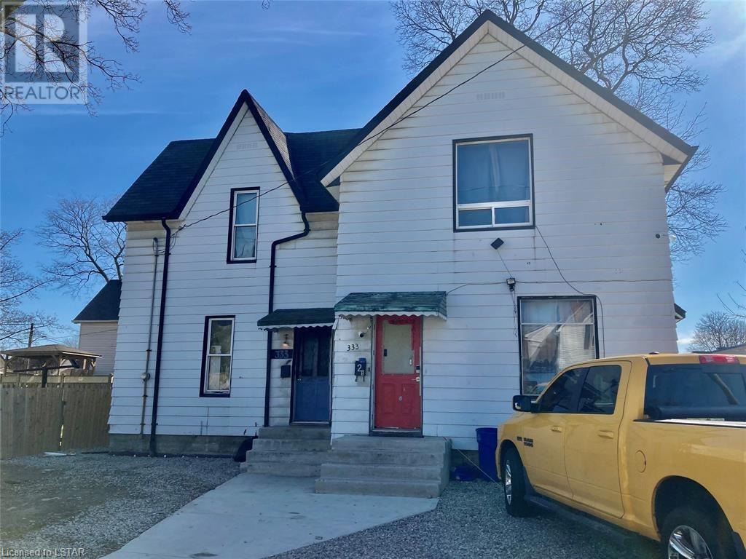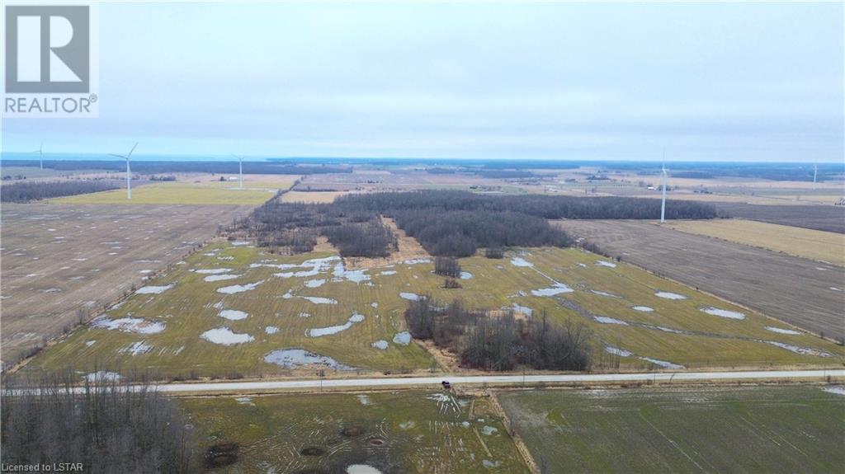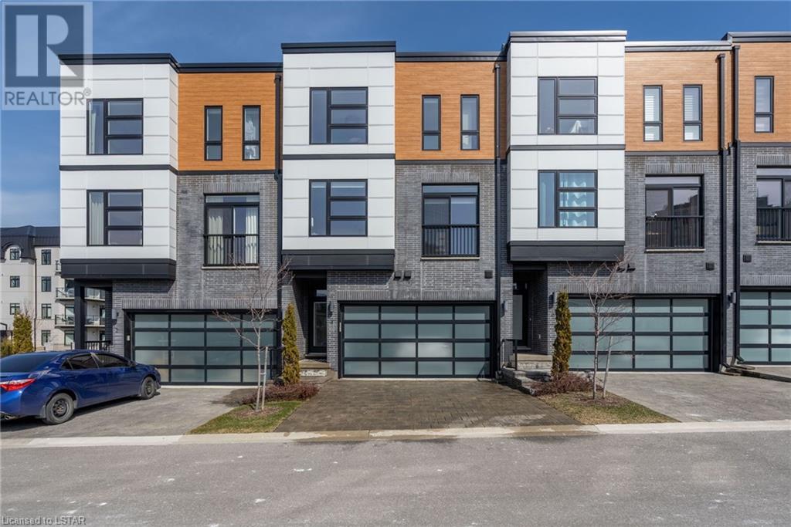26 Alexander Circle
Strathroy, Ontario
WELCOME TO THIS STUNNING NEWER BUILD, BOASTING CONTEMPORARY ELEGANCE AND COMFORT AT ITS FINEST. THIS SPACIOUS 3 BEDROOM, 3 BATHROOM BUNGALOW OFFERS A SEAMLESS OPEN CONCEPT LAYOUT, PERFECT FOR MODERN DAY LIVING.THE KITCHEN IS SURE TO IMPRESS WITH ITS NEWER BUILT IN APPLIANCES AND ISLAND THAT OVER LOOKS THE OPEN CONCEPT LIVING ROOM WITH A STUNNING TILED WALL AND BEAUTIFUL ELECTRIC FIREPLACE.ENJOY COZY EVENINGS CURLED UP TO ONE OF THE TWO FIREPLACES AND YOUR MORNING COFFEES IN YOUR PRIVATE, PEACEFUL BACKYARD WITH AN ELEVATED DECK.DON'T MISS YOUR CHANCE TO MAKE THIS EXQUISITE, MODERN DAY BEAUTY YOUR NEW HOME. (id:37319)
1852 Aldersbrook Road
London, Ontario
This Bungalow in North London is located right beside a park, schools, transit, shopping, all amenities nearby, no neighbor in the back. Attached double car garage . Three Spacious bedrooms, primary room with a cheater bath, Separate entrance Brand new finished basement boasting an additional bedroom, den, office with full bathroom and kitchen ideal for extended family for potential rental income. New 200 amp electric panel installed in 2022.The spacious CORNER LOT has extra driveway and plenty of parking for your RV, trailer, boat or other toys. This is the one you've been waiting for. (id:37319)
2223 Linkway Boulevard
London, Ontario
Located in the always sought after Eagle Ridge neighbourhood near Riverbend, 2223 Linkway Blvd is an amazing modern style 2-storey home. As you enter the elegant foyer you are met with beautiful finishings and a stunning open concept main level. The gourmet kitchen features light cabinetry, an oversized island, quartz countertops and gas stove. The second level provides 4 great sized bedrooms with the primary allowing a gorgeous 5-piece ensuite with soaker tub. Second storey laundry and yet another 5-piece bathroom for the kids. The basement is open and ready to be finished to your liking. Enjoy watching the kids play while under the covered backyard patio with natural gas hook up for bbq. All of this close to great schools and shopping at West Five! Contact your agent today to book a private showing. (id:37319)
49859 Dingle Street
Aylmer, Ontario
Rare Opportunity on sought after Dingle St to own an updated 4 bed, 2 bath bungalow that will serve as a lifetime home. Upstairs you'll find a fully updated kitchen with ample cabinets and 2 tone island beside the crackling wood fireplace in the living room with loads of light beaming through all new windows throughout. BBQ is served up on a built in BBQ (stainless counters coming) just outside the patio sliding door that leads to a covered deck and eating area all lit up with lights from the deck to the fire pit! Inside you'll find generous bedroom sizes and a double sink vanity upstairs. Downstairs you'll find a rec room with another full bath and an additional bedroom for that spare bed you always needed. Updated 2022 breaker panel, 2023 windows, doors, deck and outdoor kitchen. Watch the red squirrels and listen to ducks and geese in this little paradise just outside of Aylmer, in the center of the country, beaches, towns and cities. (id:37319)
48 Pheasant Trail
Kilworth, Ontario
Nestled within Kilworth's highly sought-after community, 48 Pheasant Trail offers a serene retreat at the end of a quiet cul-de-sac, enveloped by the beauty of mature trees and a park-like ambiance. This meticulously maintained home has been thoughtfully updated over time, boasting an inviting floor plan and a soothing neutral color scheme that seamlessly harmonizes with its natural setting. Upon arrival, a grand foyer welcomes you with a gracefully curved staircase bathed in natural light streaming through large windows. The heart of the home, the eat-in kitchen, features sleek hard surface counters and offers a view of the sunken family room adorned with a cozy gas fireplace. Updates like engineered hardwood flooring grace the main level, which also includes a formal dining room, living room/den, and a unique indoor hot tub room with views of the private rear yard. Upstairs, the primary retreat boasts a Juliette balcony overlooking the lush yard, along with a recently renovated spa ensuite with heated floors. Three additional spacious bedrooms complete the upper level. The finished basement offers a generous open rec room and ample storage space. The highlight of this property is its private backyard, transformed into an oasis with water features, tiered stone patios, and a fire table. This haven is a paradise for nature enthusiasts. With convenient indoor storage access behind the garage, it maintains the serenity of the landscape. In essence, 48 Pheasant Trail seamlessly blends modern comfort with natural beauty, offering not just a home but a lifestyle enriched by its surroundings. (id:37319)
3200 Singleton Avenue Unit# 104
London, Ontario
Welcome to the heart of the up-and-coming Bostwick neighbourhood. Contemporary living takes centre stage in this charming 1-bedroom, 1-bath condo with private fenced in patio and very low condo fees. This lower floor end-unit features big bright windows and has both convenience and comfort, with open concept living that creates a welcoming environment perfect for relaxation and entertaining alike. The kitchen features sleek appliances, contemporary cabinetry, and ample counter space for all your meal prep or dinner party hosting needs. Tucked away from the main living area, the large bedroom offers a quiet calming space for rest and rejuvenation, and right next to the modern 4-piece bathroom where you can indulge in relaxation and self-care. In this unit, convenience is paramount - your own private laundry facilities eliminate any need for off-site trips, and the ample storage will ensure your living space is uncluttered. Your own designated parking space right out the front door adds an extra layer of ease to your daily routine. This condo is situated conveniently close to grocery stores, restaurants, retail outlets, banks, and schools - everything you need is at your doorstep. The nearby Bostwick YMCA offers opportunities for wellness and recreation, and the easy access to transit options and the 401 and 402 makes commuting a breeze. Whether you're a young professional or someone looking to downsize without compromise, you won't want to miss your chance to move in and relax! (id:37319)
8466 Lazy Lane
Lambton Shores, Ontario
This Riverfront Bungalow has been renovated top to bottom and offers amazing value with a bonus main floor nanny-suite apartment perfect for the in-laws, or as a mortgage helper. It features a large lot with a beautiful 73ft of waterfront, a private dock at the water's edge for fishing and to fit 3-4 boats or jet skis with direct 10 min access to Lake Huron. A large 125+ft driveway extends beside the house with plenty of room for parking all your toys. The land has room for expansion to build another garage, boat house, or a bunk boat house overlooking the water. A new private free concrete boat launch was recently built 1 house over to the right, at the end of the street for easy access to put in your boat. Everything has been redone from a brand-new roof (2023) to a new septic tank system installed 1 year ago This 4 bed/2. 5 Bath/2 kitchen bungalow oasis will not last long, tremendous value! (id:37319)
180 Jennifers Trail
Thorndale, Ontario
The last available lot in Trails at Wye Creek is finally available for you to build on! This is the lot people have been asking to build on for years! Huge pie shape lot backing onto greenspace. This stunning home is 2200 sq ft on the main level with an extra long driveway. This home can be built to Energy Star standards, Net Zero Ready, or add solar panels and have yourself a Net Zero home. Enter from the covered porch to the Foyer with 10' ceilings, to your left is the perfect office or a 3rd bedroom. The great room with 12'ceilings, and a 2-sided fireplace, and access to the covered porch off the back with north east exposure. You will want to entertain when you see this stunning kitchen with an island and walk-in pantry. The second and primary bedrooms are tucked away. The primary has a trey 10' ceiling, as well as a 5-piece ensuite and a walk-in closet. The laundry and mud room complete the main level. The exterior will be stone and stucco. The garage that leads to the lower-level measures 21'11 ft X 33'3 with approx. 8X8 storage as well. A high-efficiency tankless gas water heater, as well as water softener that are owned. Ecobee wifi controlled thermostat. Fully ducted Energy Recovery Ventilator (ERV) system. Extremely well sealed airtightness as verified by a third-party contractor. Triple pane windows throughout. Every home we build is at least Energy Star Rated with the option to become even more energy efficient with a Net Zero Ready or Net Zero upgrade package. This is a quality built home by a reputable builder who has been building for over 30 years locally. Taxes not yet assessed. Dick Masse Homes Ltd., your home town Builder! Photo of front of home is of a previous built home. (id:37319)
333 Confederation Street
Sarnia, Ontario
Whether you envision it as a duplex or a single-family home, it offers an expansive layout with potential for 6 bedrooms. Perfect for college students or plant workers, it boasts 4 car parking spaces and sits conveniently along a main bus route. With a separate basement entrance and plenty of renovation potential, this is a sweat equity opportunity not to be missed! (id:37319)
333 Confederation Street
Sarnia, Ontario
Whether you envision it as a duplex or a single-family home, it offers an expansive layout with potential for 6 bedrooms. Perfect for college students or plant workers, it boasts 4 car parking spaces and sits conveniently along a main bus route. With a separate basement entrance and plenty of renovation potential, this is a sweat equity opportunity not to be missed! (id:37319)
1356 Concession 10 Concession
Kincardine, Ontario
Expansive 99-acre farm land nestled in Kincardine, offers a harmonious blend of agricultural potential and natural beauty. Here are the key details: The farm is currently being worked by a tenant who cultivates approximately 40 acres of cash crops, carefully selecting the best yields. The tenant is on a 2-year lease, set to conclude on March 31, 2024. The remaining acreage comprises approximately 56 acres: 28 acres lie fallow, awaiting future use. 30 acres form a serene wood lot, adding to the property’s allure. Infrastructure and Proximity: Hydro extends to the lot line, facilitating any future development. The paved roadway connects seamlessly to Highway 21, just half a kilometer away. Nature enthusiasts will appreciate the proximity to Lake Huron (approximately 5 km) and the Brucedale Conservation Area. Additionally, it’s a mere 10 minutes to the picturesque town of Port Elgin. Notably, the farm enjoys close proximity to renewable energy infrastructure and the Bruce Power Generation. This 99-acre canvas awaits your vision—a perfect opportunity for farmers and land enthusiasts alike. (id:37319)
231 Callaway Road Unit# 4
London, Ontario
Welcome to your dream home in the Upper Richmond Village community of North London! This 4-bedroom, 4-bathroom executive condo is waiting to charm you. Imagine yourself in over 2200 square feet of pure luxury, boasting top-notch finishes and contemporary flair at every turn, and a double-driveway and a two-car garage with EV rough-in, ensuring both convenience and ample parking space. Picture lazy afternoons spent on your very own rooftop patio, soaking in the serene views of Villagewalk Commons Park. Inside, you'll be amazed with the natural light and versatile living spaces including the large kitchen, perfect for entertaining with sleek stainless steel appliances, elegant quartz countertops and oversized island and high-quality cabinetry, all bathed in natural light. Step onto floors that blend the warmth of engineered hardwood with the durability of ceramic tile and plush carpeting. Every detail has been carefully considered to offer you the finest living experience with custom roller shade with blackout feature in the bedrooms, and with the fourth bedroom currently serving as a main floor den, you have the flexibility to tailor the space to suit your lifestyle. And here's the cherry on top: a low condo fee of just $265.66 per month, leaving you free to enjoy all the nearby amenities without breaking the bank. Tee off at nearby golf courses, indulge in retail therapy at CF Masonville Place, enjoy dining and entertainment, or explore the picturesque walking trails at your doorstep. Conveniently located close to the University Hospital, Western University and more, this home offers both luxury and convenience in one perfect package. Don't miss out on the opportunity to make this exquisite property your own – schedule a viewing today and prepare to fall in love! (id:37319)
