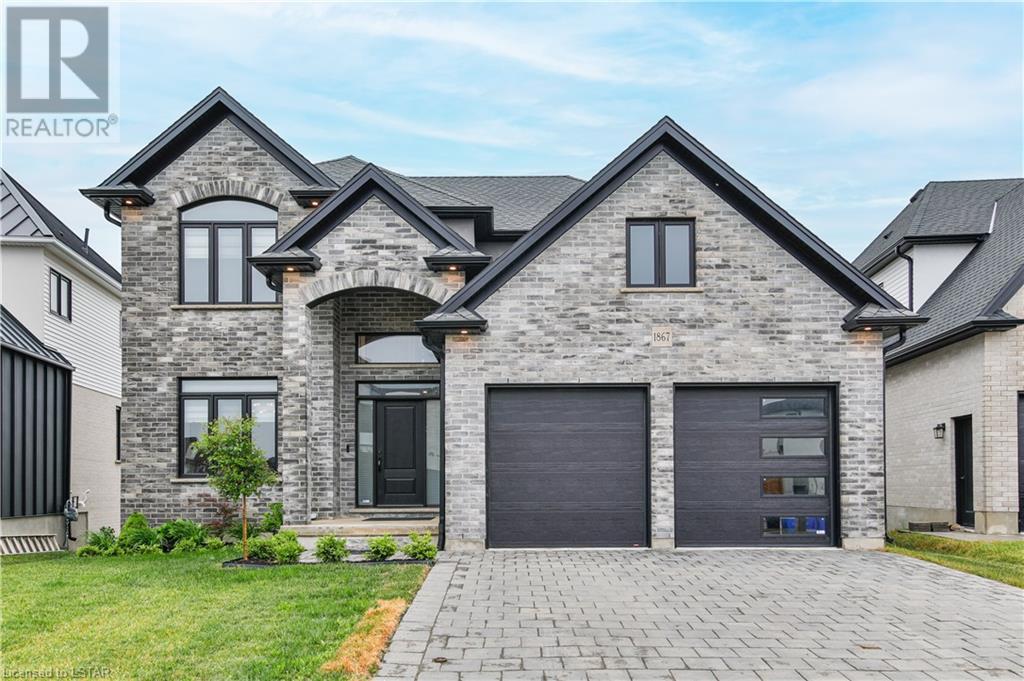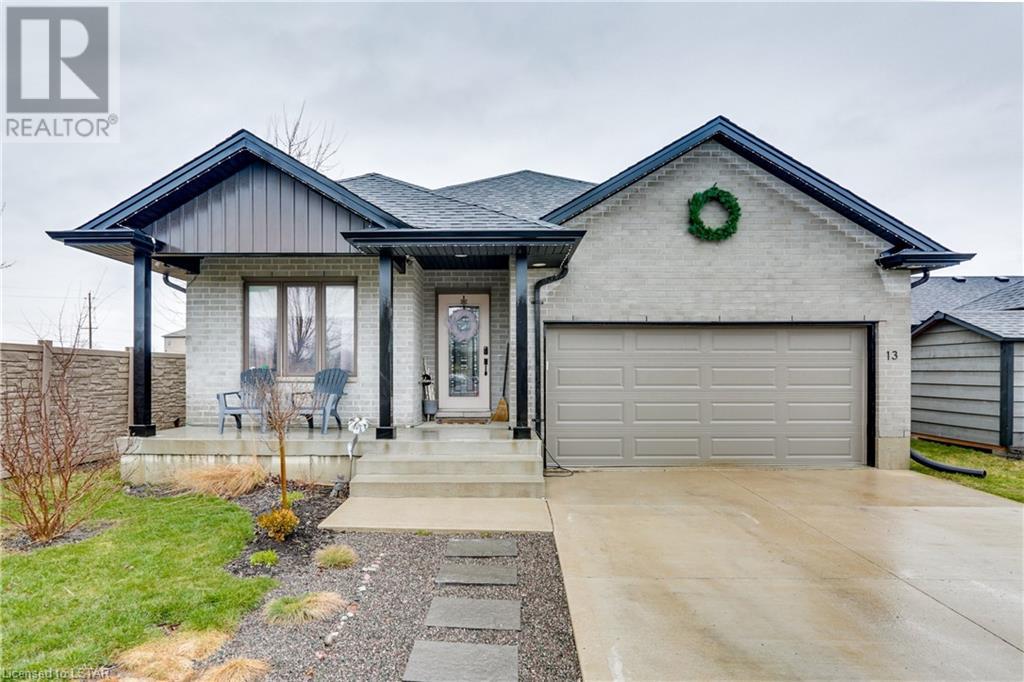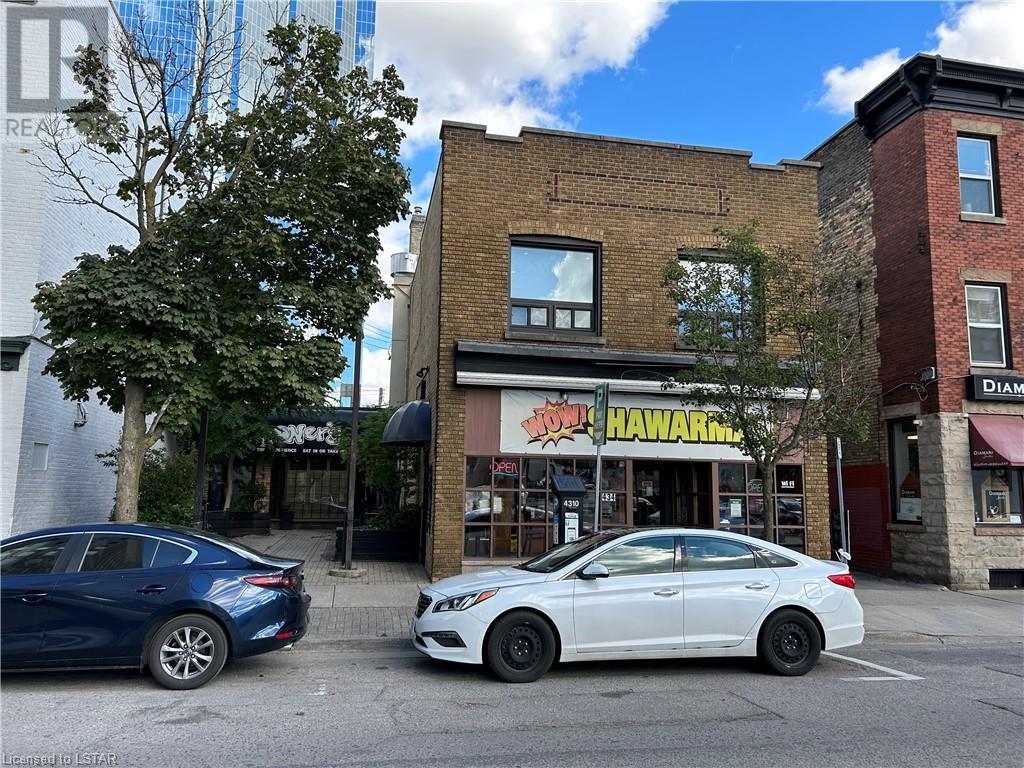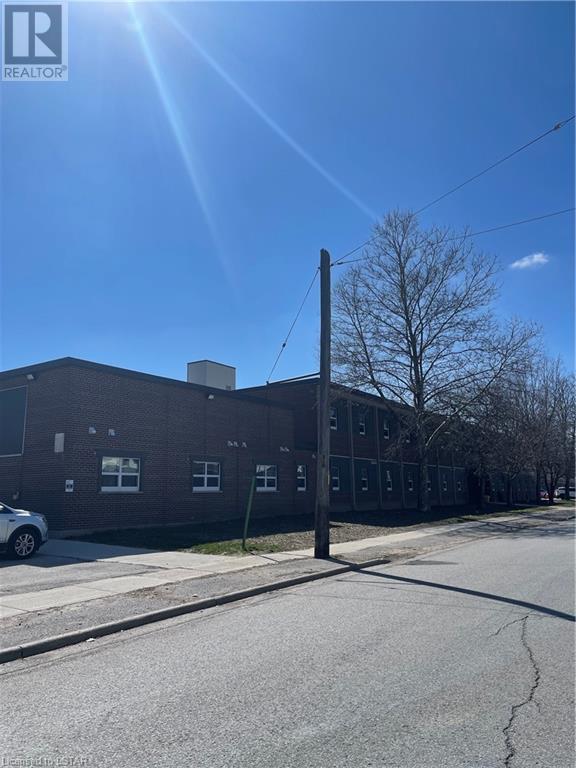9987 Port Franks Estate Drive
Port Franks, Ontario
Welcome Home to 9987 Port Franks Estate Drive. This home and property, in this beautiful private and picturesque lakeside village will surely meet all your needs. Ideal for a growing family, retirees, or a second home or cottage property. Walking distance to the beautiful Private sandy beaches, short drive to the Pinery Park, and nicely situated just a short drive from either Grand Bend or Forest. This true ranch style home features 4 bedrooms (all on the main level) with a master bedroom retreat separate at one end of the home. Master bedroom boasts a fireplace, ensuite and patio doors leading to the rear deck. You will be able to relax & enjoy watching the birds eat and the gardens grow from either your large covered front or rear deck. This property backs onto municipally owned green space. (id:37319)
3 Colgrove Place
London, Ontario
This beautifully maintained home is located on a quiet dead-end street that offers a peaceful setting. The abundance of features includes a nicely updated and spacious kitchen with quartz countertops, brick flooring and pantry, a large dining and living room with hardwood floors, 2 generous size bedrooms on the second level, updated windows, plus a bright and clean basement where you will find the laundry room and an ample amount of storage space. The exterior offers a covered front porch for morning coffee, a fenced in rear yard with storage shed, brick patio, firepit, and parking for 3 cars in the private drive. Located just steps to the LTC transit stop, and a mere few minutes to Wortley Village or downtown London. This home shows very well and is tastefully decorated throughout. All measurements are approximate. (id:37319)
70 Glenroy Road Unit# 44
London, Ontario
ONE OF LONDON'S BEST KEPT SECRETS TUCKED AWAY IN A WOODED AREA IN SOUTH EAST LONDON. LARGER THAN IT SEEMS THIS MULTI LEVEL CONDO HAS A NEWER KITCHEN WHICH OVERLOOKS THE LIVING ROOM WITH HIGH CEILINGS, GAS FIREPLACE AND VIEW OF THE PATIO AND THE WOODED AREA. BEDROOMS ARE A GENEROUS SIZE AND THE PRIMARY BEDROOM HAS A WALK IN CLOSET AND ENSUITE. THERE IS A MULTI LEVEL BASEMENT WITH LARGE LAUNDRY ROOM, FAMILY ROOM AND LOTS AND LOTS OF STORAGE. ENJOY THE ATTACHED GARAGE. LOTS OF LIVING SPACE TO ENJOY. (id:37319)
240 Villagewalk Boulevard Unit# 909
London, Ontario
Offered up for sale for the first time by the original owners this is the one for you! Grand generous open concept condominium in one of London’s best maintained and managed buildings located in one of London’s best neighborhoods. Absolutely stunning south facing 2 bedroom PLUS den/office in the Luxurious 'Village North' building. Ninth floor provides a wonderful view of south London. The Vienna is 1802 square feet of easy, carefree living that supports that lock the door and see the world living people seek. Situated just minutes north of Masonville Shopping District, Hospitals, University, and quick access to Downtown. Gourmet kitchen and large breakfast bar overlooking huge great room with fireplace and expansive views south. You will love the walk-in pantry and laundry area and the privacy of the bedrooms which are situated on opposite sides of the unit as well as large den. Many upgrades in this unit which include: granite counters, heated bathroom floors, crown mouldings, 9 foot ceilings, California shutters as well as upgraded blinds in Great Room, hardwood flooring, upgraded pot lights, custom designed closets spaces, spacious primary bedroom with 5 piece bath, walk-in closet and upgraded vented awning window, second bath was upgraded to 5 foot shower, fantastic parking with 2 side by side underground parking spots in their owned self contained space as well as a dedicated locker. The parking area also has future allocation of one EV charger reserved! Impressive list of AMENITIES in this building including: indoor salt water pool, guest suites, billiards suite with kitchen to entertain your guests, theatre room, golf simulator, weight/workout room, outdoor patio with barbeque(s), and more! Lifestyle living at its best! Treat yourself to a look! (id:37319)
1867 Fountain Grass Drive
London, Ontario
Welcome to executive 2 storey home with a fully finished walkout basement. This 3 year young 4 bedroom house is located in Warbler Woods, London's one of the most sought after upscale neighborhoods. Welcome foyer leading toward the open concept space with 9 feet ceiling height including a living room with a gas fireplace, a dining room and a kitchen with an island. Spacious den on the main floor with double pocket doors. Large kitchen with many cupboards and a corner pantry makes it easy to organize your cooking life. Beautiful stone countertop. Main floor laundry off the kitchen leading toward a double car garage. Covered porch off the main floor living room has maintenance free composite decking boards and has a stairs to the backyard. Fully finished walkout basement with an in-law suite has a huge living room/kitchen, a bedroom, a bathroom, another set of laundry and a storage space. Hardwood floor on main floor and 2nd floor throughout. The 2nd floor landing is big enough for a family gathering loft looking over the foyer. Large master bedroom has a walk-in-closet, a tray ceiling and an en-suite bathroom with a glass shower, free standing oval bathtub and a double sinks vanity. Three more generously sized bedrooms and a 3 pc bathroom. Modern decor with contemporary style upgraded baseboards and trims and zebra window blinds throughout the whole house. Nicely landscaped front yard. Move in and enjoy your summer. (id:37319)
136 Woolwich Street
Kitchener, Ontario
This stunningly renovated home is located just up the road from Kiwanis Park on over a quarter of an acre lot, making location a top feature! On the main floor, you'll find a gorgeous custom kitchen with brand new stainless steel appliances, a spacious living room, a nook for office space, an updated bathroom with granite counters and heated floors, main floor laundry, and a walkout to a deck and fenced yard. The upper level boasts two good-sized bedrooms, while the lower level has a rec room and den area. With an abundance of parking and a detached garage, this home is the perfect package. The home is heated by an efficient forced air gas furnace and has central air, updated wiring, and a 100 amp breaker panel. Don't miss out on the opportunity to see this fabulous home you won't be disappointed! (id:37319)
81 Woodland Crescent
Tillsonburg, Ontario
Welcome to Woodland Crescent, where luxury meets functionality in this exquisite executive-style residence. This corner lot home is meticulously crafted with attention to detail at every turn, this custom-built home boasts an array of upgrades that will elevate your living experience. Step into the heart of the home and discover a chef's dream kitchen, featuring gleaming polished tile floors, a spacious island, elegant quartz countertops, a stylish tile backsplash, ambient under-cabinet lighting, and a convenient corner pantry. Entertain with ease in the adjacent dining room, offering seamless access to a charming covered porch and a fenced backyard, perfect for enjoying with friends and family. Ideal for remote work or study, a private office with rich hardwood flooring provides a quiet retreat. Enjoy the convenience of a main floor laundry room and a stylish 2-piece powder room.Upstairs, the indulgent primary bedroom awaits, complete with a luxurious full ensuite bathroom and a generous walk-in closet. Two additional spacious bedrooms and a well-appointed 4-piece bathroom accommodate family and guests with ease. The lower level is thoughtfully designed for both recreation and relaxation, featuring a fully finished recreational room, an additional full bathroom, and two more versatile bedrooms. With easy access to Plank Road and the 401, convenience meets comfort in this rare gem of a home. (id:37319)
6 Westcott Street
London, Ontario
Welcome to 6 Westcott, one of the most incredible locations in Wortley Village. This 3 bedroom, 2 story, classic century home has been extensively and professionally renovated while maintaining much of its character and charm. The best of new and old with new roof, windows, kitchen, bathroom, garage door, air conditioning, updated plumbing, electrical and light fixtures and all the original character maintained. As soon as you enter you can feel the attention to detail and appreciation for restoring this home to its former glory. Freshly painted throughout, you'll love the restored original wood moldings and floors. In the living room you'll find a gas fireplace with floor to ceiling built ins. Beautiful original glass doors take you through to the spacious dining room. A sparkling new white kitchen with marble counter tops and stainless steel appliances is a highlight on the main floor. Upstairs, you'll find a newly renovated bathroom including tub and tile, and an added wall to create a true 3 bedroom home, all with fresh new doors and carpet. The unfinished basement is clean and dry with a good ceiling height, ready for finishing if you choose. Gorgeous front and back decks are the icing on the cake for this Wortley Stunner located on a quiet, family friendly, dead end street and backing onto a neighbourhood park. You'll also love the easy walk into the Village or to downtown. Must be seen to be appreciated. (Please note, some photos were previously staged.) (id:37319)
38 Elliott Trail Unit# 13
Thorndale, Ontario
Here it is, that house you've been looking to call home. Located in the lovely town of Thorndale, and nestled in the community Condos at Wye Creek, this custom home has everything you need. With 2+1 bedrooms there is plenty of space for family and/or overnight guests, an office, a playroom, nursery, the options are unlimited! Walking through the front door you will notice the custom work throughout. The deep rich dark tiles walking in the front entryway, the tiled mosaics on the bathroom floor, the subway tile feature wall in the main bath, the open concept living-dining-kitchen with tray ceilings, and more! The best part of it all is the kitchen. Custom cabinets, farmhouse sink, quartz countertops, and high end appliances. And you can't miss the custom feature wall in the living room. You'll be proud to show off this home. Heading downstairs you immediately walk into the massive rec room. Big enough for any combination of living space, computer desk, games area, reading nook, or toy area. The options are endless. Directly off the rec room is a great size bedroom, or office. Lastly, being tucked back in the quiet corner of the complex, with lots of curb appeal, you can enjoy your peaceful morning coffee on the front porch, or on the patio in the backyard. A must see! (id:37319)
434-436 Clarence Street
London, Ontario
Very Attractive Mixed use property on Clarence street between Dundas and Queen Avenue. The property consists of two main floor retail/restaurants, one 2nd floor apartment and one 2nd floor retail/office. Total gross floor area of approx 4,939 sq ft on 5,403 sq ft of land. Nooners restaurant - approx 2,710 sq ft pays $2,500 per month plus utilities. WOW Shwarma - approx 1,190 sq ft paying $2,180 per month plus utilities. 2nd level Berkana Salon approx 387 sq ft paying $800 per month plus hydro. 2nd level apartment approx 571 sq ft paying $1,000 plus hydro. All Tenants paying well below market value. Projected Gross income approx $115,000.00 annually. Lots of upside to this property. (id:37319)
50 Scott Street Unit# 110
St. Thomas, Ontario
There is plenty convenience and comfort in this centrally located 2 bedroom, 2 bathroom apartment nestled in the heart of St. Thomas, Ontario. Enjoy your own private entrance and large master bedroom (19'.2 x 11'.6). Positioned just a stone's throw away from the vibrant downtown area and bustling shopping districts, residents enjoy unparalleled access to urban amenities and entertainment. Moreover, the proximity to schools and parks make it as ideal haven for individuals seeking a balanced lifestyle. Whether you're unwinding in the green spaces nearby or indulging in the vibrant city life, this apartment offers the perfect blend of convenience and relaxation for its residents. (id:37319)
6521 Royal Magnolia Avenue
London, Ontario
Families come in all shapes and sizes, & all of them will love the space & layout of this fully loaded Werrington Homes semi-detached Kingston model home in London’s growing southwest-end Magnolia Fields neighbourhood. The main floor plan offers a bright open concept living space thanks to additional side windows & lots of pot lights, with open sight lines between the living room, kitchen, & dining area that make it easy for people to mingle & conversations to flow. Family & guests can gather around a focal living room fireplace, while dinner finishes in a thoroughly modern kitchen anchored by a large island & additional seating. In addition to the premium stainless appliance package, you’ll also enjoy the sleek quartz counters accompanied by lots of storage in premium cabinets with soft close hardware. Upstairs three nicely-sized bedrooms await, each with their own walk-in closet. The primary also has a spa-worthy 5 piece ensuite complete with soaker tub, walk-in shower, & dual vanity. There’s a fully equipped laundry room on this level with bonus additional overhead cabinets & counter, plus a nicely appointed 4 piece main bath. If you’ve been looking for a potential standalone suite for teens or in-laws, this home offers a bright, fully finished lower level with raised ceilings & exterior side door access. Complete with a full kitchen, 4 piece bath & laundry room, this is a great opportunity for multi-generational living in a brand-new build completed to the same calibre as the rest of the home. All told, there is almost 3,000 sq feet of living space situated on an oversized 44 x 114 ft corner lot. Enjoy other bonuses: engineered hardwood on the main, luxury vinyl plank in the basement, over 50 pot lights, paver stone drive & included Energy Star certification. Magnolia Fields is a growing, in-demand community close to key amenities, parks & trails, all with easy access to the 401 and 402. Come bring your family to check out this home: There’s room for everyone! (id:37319)











