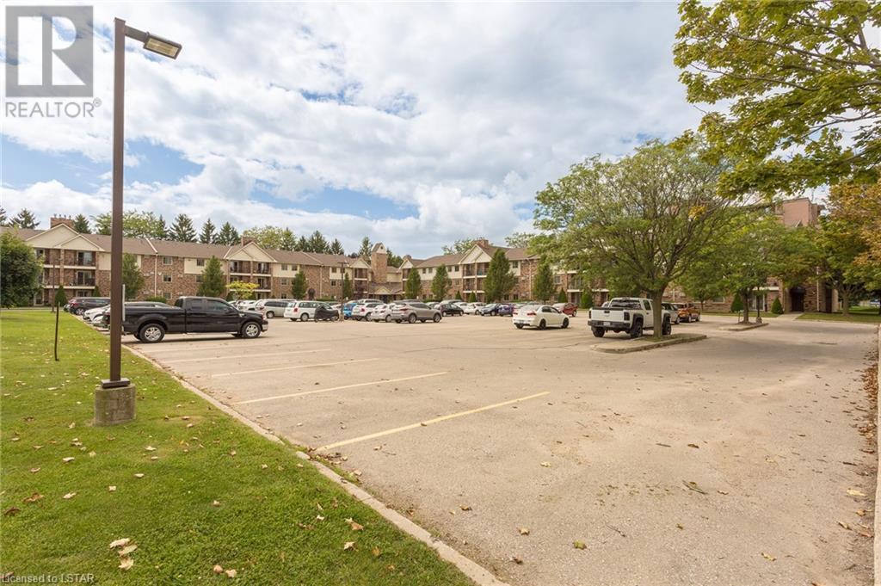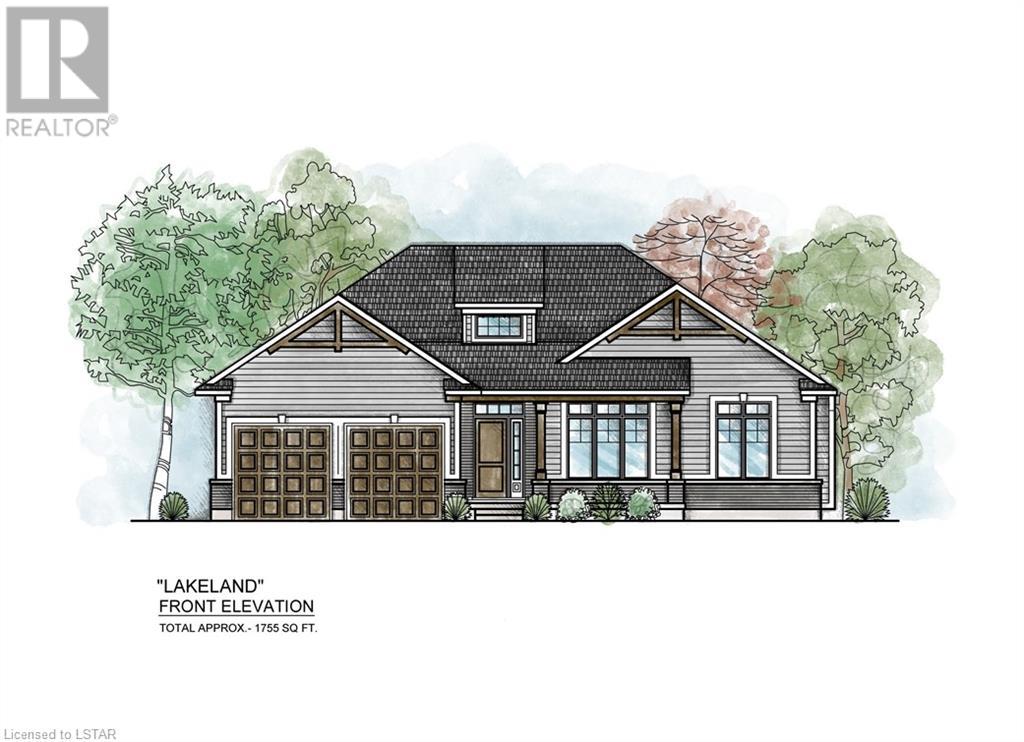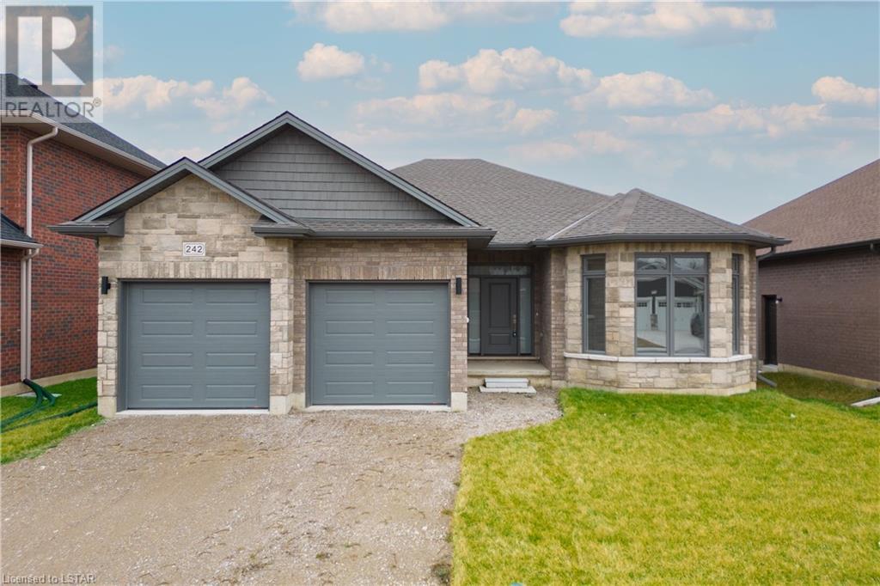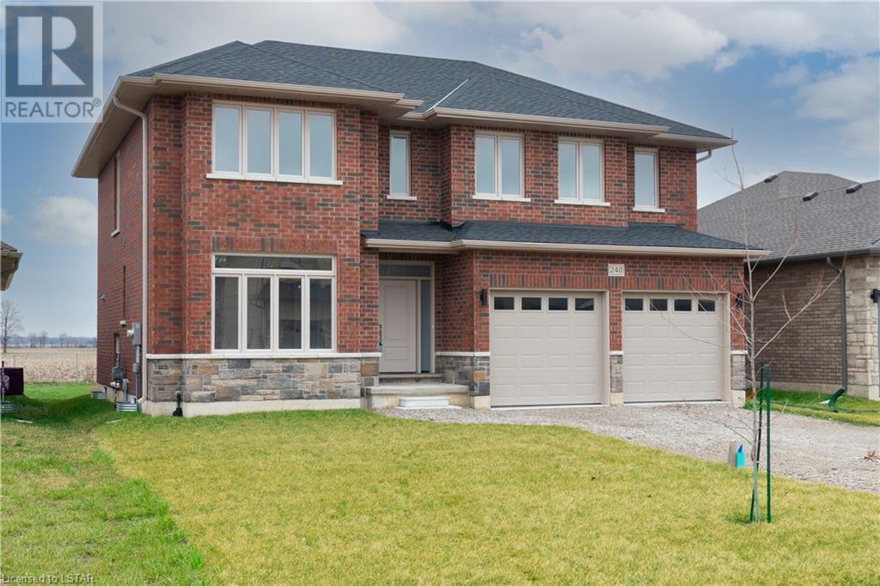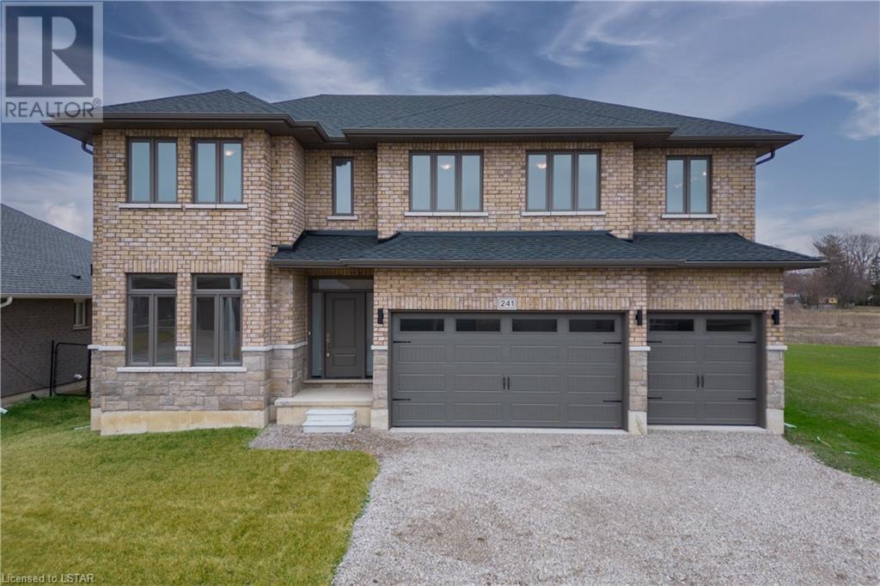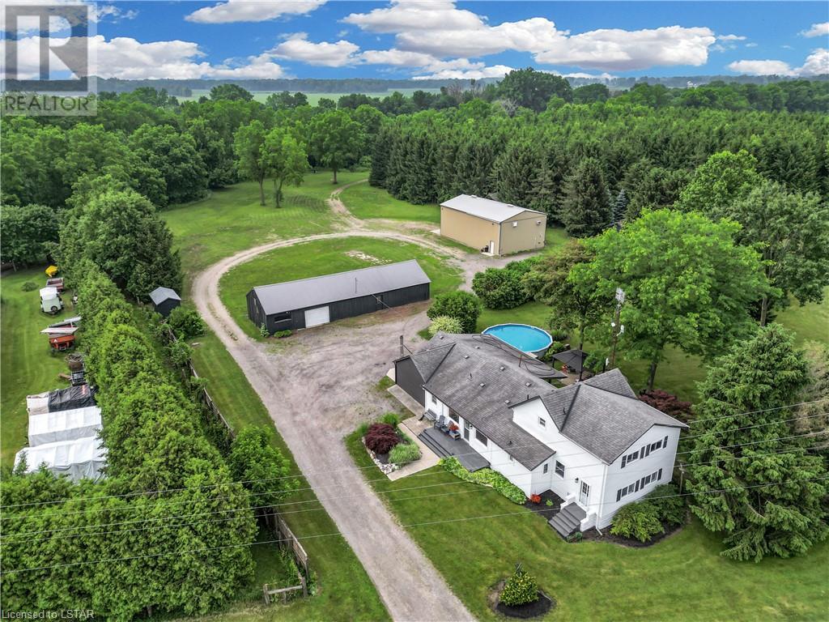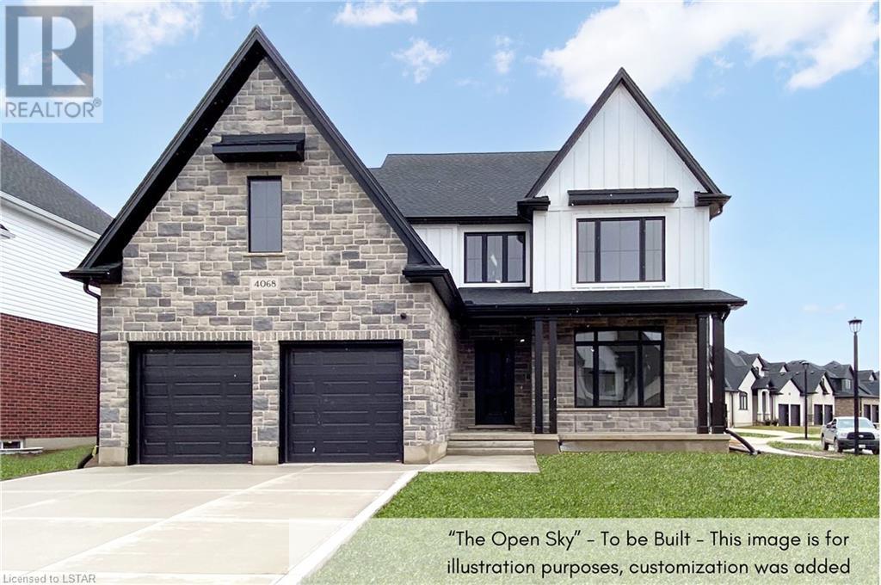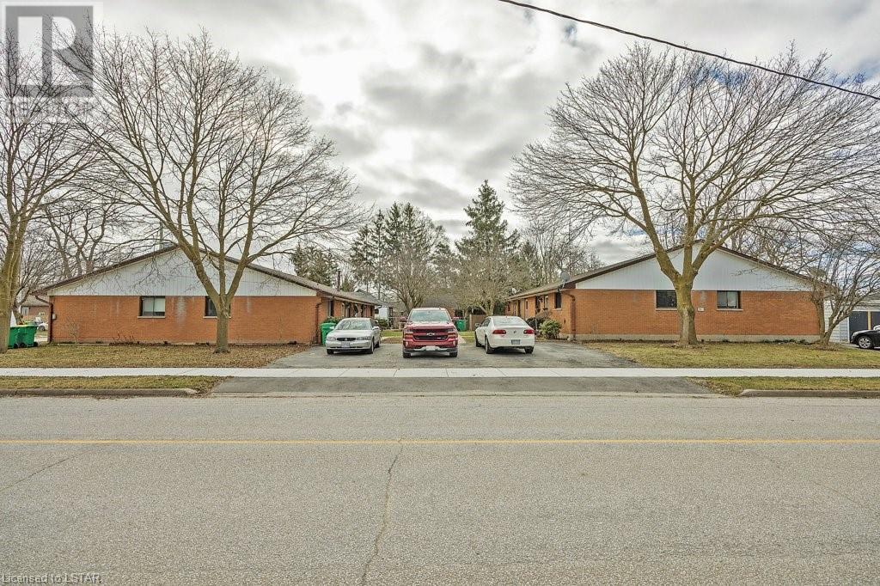440 Wellington Street Unit# 201
St. Thomas, Ontario
One of the nicest units in the building! 3 bedroom, 2 bathroom condo in a very desirable location. This 1,220 square foot unit has been updated and features a quality kitchen with with quartz countertops and stainless steel appliances, vinyl plank and ceramic tile flooring throughout, updated bathroom with a newer tub and tile surround, both vanities replaced, lighting, paint. Large master bedroom with a 2 piece ensuite. New sliding door in 2022. The gas fireplace is the main heating source and 3 AC units included. In-suite laundry. Good size closets. A covered balcony off the living room. Great location across from Metro, Denny's, Elgin Centre, and close to optimist Park. This building features secured entry, an elevator, party room, exercise room, common patio at the back of the building, and plenty of open parking. Condo fees are $403.51 per month, which includes building maintenance, ground maintenance, building insurance, management, exterior maintenance, and water. (id:37319)
3915 Big Leaf Trail
London, Ontario
*NEW RELEASE & NEW PRICES* Springfield homes is proud to present to you the BERKLEY Model. A model where Elegance meets Tranquility. As a local London builder; Springfield takes pride in crafting every corner with passion and precision. Located in South London's premier new neighborhood. Located within minutes of all amenities , shopping centers, Boler mountain and much more! The subdivision is also located within minutes to major highways 402/401. The BERKLEY model is a thing of beauty. The house offers 4-bedrooms above grade with a functional main floor layout and tons of potential upgrade options. The main floor offers you an elegant layout with a walkout to your own backyard! The second floor features tons of living space; with 4 Bedrooms; 3 full washrooms and a laundry room for your convenience! Have a chance to select the upgrade package of your choice! You will have the opportunity to customize and add plenty of upgrades that you can benefit from (including a covered back porch, side door entrance and an extra bedroom on main floor!!) BUT WAIT...There's more! For a limited time the builder is offering a full appliance package when you purchase (6 Appliances!) (id:37319)
61 Arrowwood Path
Ilderton, Ontario
Welcome to Timberwalk! Located just minutes from London, in the lovely town of Ilderton. Introducing the captivating Lakeland Model by Saratoga Homes, an exquisite one-story residence boasting 3 bedrooms and 1754 sq ft of living space. Welcomed by a charming front porch, this home invites you to savor serene days and evenings outdoors. Inside, an expansive open concept layout awaits, providing remarkable roominess. The generously sized dining room, conveniently situated adjacent to the open kitchen, is ideal for hosting gatherings. The kitchen features a stylish center island and a cozy dinette area, seamlessly flowing into the great room, creating a delightful space for cherished moments with loved ones. Retreat to the master bedroom, thoughtfully positioned on one wing of the home, offering a luxurious ensuite and a spacious walk-in closet. The remaining two bedrooms are discreetly located on the opposite side, ensuring utmost privacy.Seize the opportunity to build your dream home with Saratoga Homes. Contact us today for more details. Model home now under construction. Other lots and plans available. Our plans or yours, customized and personalized to suit your lifestyle. Photos are of our already built Lakeland model in Parkhill and may show upgrades not included in price. (id:37319)
242 Leitch Street
Dutton, Ontario
Welcome to this charming bungalow nestled in the heart of Dutton in Highland Estates! This spacious home features 3 bedrooms, 2 bathrooms, and an attached double car garage, offering both comfort and convenience. Step inside to discover a cozy living room complete with a beautiful fireplace, perfect for chilly evenings and creating a warm ambiance. The well-appointed kitchen boasts ample cabinet space, stone counter tops and tile backsplash, making meal preparation a breeze. Retreat to the tranquil Primary suite with its own ensuite bathroom, providing a private oasis for relaxation. 2 additional bedrooms provide space for family or a perfect home office. Outside, the expansive yard offers endless possibilities for outdoor enjoyment, whether it's gardening, entertaining, or simply enjoying the fresh air. With its prime location and inviting features, this bungalow is the perfect place to call home in Dutton. Don't miss out on this opportunity to make it yours! Located in Dutton, this property is just minutes to the 401, 20 minutes to London, 25 to St Thomas and is zoned for great schools and close to all amenities. This vibrant rural community offers trails, golf, fishing, local swimming pool, accessible splashpad, and so much more. From energetic ball tournaments, and annual festivals to peaceful countryside, Dutton Dunwich has something for everyone! (id:37319)
240 Leitch Street
Dutton, Ontario
Welcome to your dream home! This spacious 2 storey home on a huge lot is located in Highland Estates. With 4 bedrooms and 2.5 bathrooms, and an attached 2 car garage, this home is perfect for family living. Enjoy an abundance of living space on the main floor, including an impressive Great Room with fireplace, a gourmet Kitchen, formal Dining Area with access to the back yard. Also located on the main floor is the spacious den (which could be used as an additional bedroom) and the 2 pc Powder Room. Upstairs has the generous Primary Bedroom complete with lavish ensuite and walk in closet. Three additional bedrooms provide plenty of space for family members. A large main bath and the separate laundry room complete this upper level. Outisde, the vast lot offers endless possibilities for outdoor fun and relaxation. Located in Dutton, this property is just minutes to the 401, 20 minutes to London, 25 to St Thomas and is zoned for great schools and close to all amenities. This vibrant rural community offers trails, golf, fishing, local swimming pool, accessible splashpad, and so much more. From energetic ball tournaments, and annual festivals to peaceful countryside, Dutton Dunwich has something for everyone! (id:37319)
241 Leitch Street
Dutton, Ontario
Stunning 2 Storey home in Dutton's Highland Estates. This 5 bedroom, 3.5 bathroom home is situated on a spacious lot with a triple car garage. This newly built home offers ample space for luxurious living and entertaining. Step inside to discover a grand foyer leading to expansive living areas featuring 9 ft high ceilings, elegant finishes, and abundant natural light. The gourmet kitchen is a chef's delight with granite countertops, and tile backsplash. The main level boasts an impressive Great Room room with a fireplace, a formal dining area, 2 pc powder room and a bonus Den that could be used as an additional bedroom. Upstairs, you'll find the lavish Primary suite retreat complete with a spa-like ensuite bath and a walk-in closet, along with three additional bedrooms and two bathrooms and a convenient laundry room. Outside, the expansive backyard has room for outdoor activities. With its prime location and luxurious amenities, this home offers the ultimate in comfort and style. Located in Dutton, this property is just minutes to the 401, 20 minutes to London, 25 to St Thomas and is zoned for great schools and close to all amenities. This vibrant rural community offers trails, golf, fishing, local swimming pool, accessible splashpad, and so much more. From energetic ball tournaments, and annual festivals to peaceful countryside, Dutton Dunwich has something for everyone! (id:37319)
13660 Longwoods Road
Thamesville, Ontario
10 ACRE PARADISE ON THE THAMES RIVER.PARKLIKE SETTING WITH APPROX 6 ACRES OF PLANTED WOODLOT ,POND AND LARGE OPEN AREA.EASY ACCESS TO THE RIVER WITH 1200 FEET OF FRONTAGE.LARGE PRIVATE MANICURED PROPERTY FEATURING 4 BEDROOM 2 BATH UPDATED FARM HOME WITH COVERD PORCH,ABOVE GROUND POOL, PARTIAL NEW SIDING AND NUMEROUS UPGRADES,.OUTSIDE WE HAVE A DREAM 32X56 (2010)SHOP WITH HEATED FLOORS,2 PC BATH,18 FT CEILING,MEZZANINE AND LARGE ROLL UP DOOR,BIG ENOUGH TO HANDLE MOST ANYTHING,SEPERATE STORAGE SHED IN GOOD CONDITION AND SMALL BARN FOR THE CHICKENS ETC.LOTS OF ROOM FOR THE SELF EMPLOYED CONTRACTOR/TRUCKER OR JUST SOMEONE THATS LOOKING FOR ROOM TO ENJOY NATURE.PRIDE OF OWNERSHIP EVIDENT,HAS TO BE SEEN TO BE APPRECIATED.I MILE EAST OF THAMESVIILE MINUTES TO 401. (id:37319)
2064 Wickerson Road
London, Ontario
“The Open Sky” Exquisite Modern Farmhouse Two-Storey in Byron Village TO BE BUILT & Part of The Farmhouse Nine with 55-foot frontage and approx 2890 square feet! This 4 bedroom home combines modern farmhouse design with exceptional features that are hard to find complete with a exterior covered back porch. Meticulously crafted by renowned Clayfield Builders, this home showcases uncompromising quality, exquisite craftsmanship, and attention to detail throughout. Step inside to the spacious open concept layout. Ideal for professionals, and growing families alike, this 4-bedrooms, 2.5 bath home offers the allure of rustic charm blended seamlessly with contemporary style. The heart of this home is the elegant eat-in kitchen with custom cabinetry, quartz countertops, & a magnificent island. Large windows and sliding glass doors invite abundant natural light and provide access to the covered back porch. The primary bedroom suite is a true retreat, featuring a tray ceilings, walk-in closet & the en-suite bathroom exudes luxury, with quartz countertops, & a walk-in shower with a custom glass enclosure. There is exciting potential in the basement, with a roughed-in bathroom, room for an additional bedroom, a large rec room, and ample storage space allow for personalization and growth. Nestled on a generously sized lot just steps away from Boler Mountain, this residence boasts an extended length garage, and exceptional fixtures and finishes. Notably, the energy efficiency rating surpasses all expectations, providing both comfort and savings. A concrete walk-way to the front porch and driveway and to the side garage door. (id:37319)
181 Mckellar Street
Glencoe, Ontario
Looking for an ideal investment opportunity? Welcome to 181 McKellar & 212 King St. in the quaint town of Glencoe, a 40 minute drive to London offering many amenities like LCBO, Via Rail, Tim Hortons & No Frills. The property offers two separate one floor 4-plex brick buildings offering a total of 8 units currently all rented month-to-month. The units have 2 bedrooms, 4pc bathrooms, exterior front door access, natural light, access to common area/interior hallway with coin laundry & a community yard with walkway. Other features include asphalt parking, storage shed & gas boiler system. With an increased need for housing & a strong & growing rental market, this property would be a great addition your investment portfolio! (id:37319)
1820 Canvas Way Unit# 28
London, Ontario
Walking distance to YMCA stoney creek community centre. Welcome to this 1779 sq. ft. three bedrooms 2-storey modern home ! Main floor open concept features 9 feet ceiling with oversized windows ; engineer hard wood floor ; upgraded kitchen with quartz counter and huge kitchen island; gourmet gas stove; 2nd floor Master bedroom with 4 pieces ensuite , walk-in closet , huge covered balcony, 4 pieces Guest bathroom for the other 2 spacious bedrooms. 2nd floor Laundry room , 2 car garage and driveway . Quiet neighbourhood , Close to all amenities: Costco, Walmart, Masonville Mall, Homedepot and 7 minutes drive to Western University; Basement is UNfinished. Move in Ready! Looking for A+credit FAMILY Tenant! (id:37319)
3909 Big Leaf Trail
London, Ontario
*NEW RELEASE & NEW PRICES* Springfield homes is proud to present to you the ISLEWORTH Model. As a local London builder; Springfield takes pride in crafting every corner with passion and precision. Located in South London's premier new neighborhood. Located within minutes of all amenities , shopping centers, Boler mountain and much more! The subdivision is also located within minutes to major highways 402/401. The BERKLEY model is a thing of beauty. The house offers 4-bedrooms above grade with a functional main floor layout and tons of potential upgrade options. The main floor offers you an elegant layout with a walkout to your own backyard! The second floor features tons of living space; with 4 Bedrooms; 2 full washrooms and a laundry room for your convenience! Have a chance to select the upgrade package of your choice! You will have the opportunity to customize and add plenty of upgrades that you can benefit from (including a covered back porch, side door entrance and an extra bedroom on main floor!!) BUT WAIT...There's more! For a limited time the builder is offering a full appliance package on select packages when you purchase (6 Appliances!) (id:37319)
218 Joseph Street Unit# Upper
Port Stanley, Ontario
This superior, professionally designed and fully functional modern living space will be available for an ideal long term Tenant who enjoys the fine luxury of low maintenance living in the core of the city with all amenities within steps of the front door. Located in the heart of the very desirable and growing Village of Port Stanley this gorgeous open concept 1500 sq ft custom designed apartment is sure to please the most sophisticated urban dweller. Two large bedrooms with large windows each facing onto greenspace, each with their very own Ensuite. Enter into the open concept Living / Dining / Kitchen adorned with a wine wall (wine not included), Wet bar w/ Bar Fridge, Quartz countertops and Quartz Island, Custom 2-tone Cabinetry, Gas stove top, Rangehood, Built-in Convection Oven and Gas Oven. Featuring exposed high ceilings, very fresh in white. Gas F/P, Vinyl Plank flooring throughout, large windows facing west, huge 30 x 15' deck accessed from Kitchen/LR. Very private, with lots of storage with in-suite laundry. Rent is set @ $3200 inclusive of all utilities and internet. Available unfurnished June 1st. (Furnishings shown in listing are not included). Call to book your showing asap! (id:37319)
